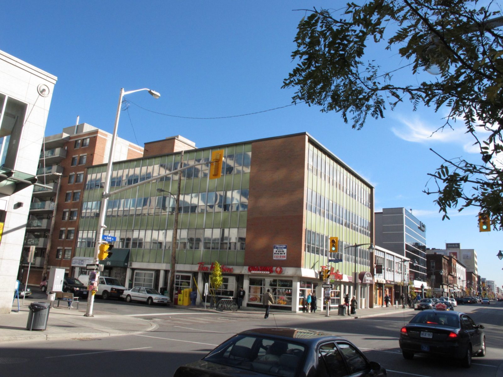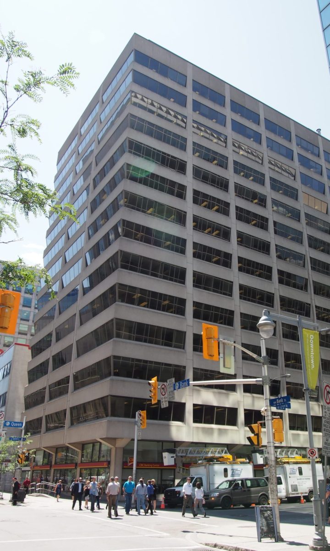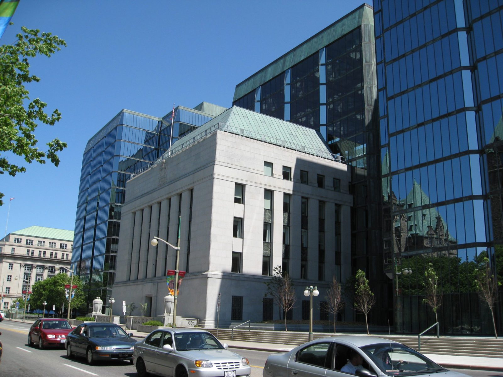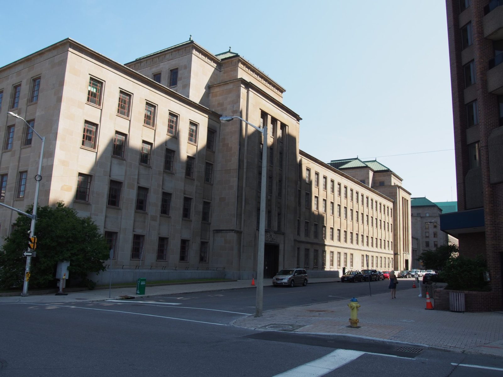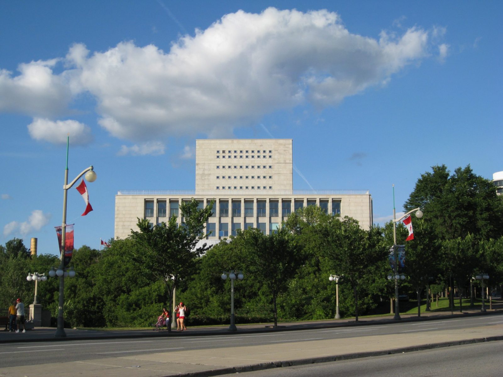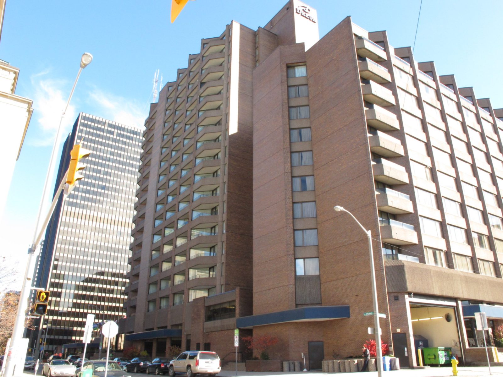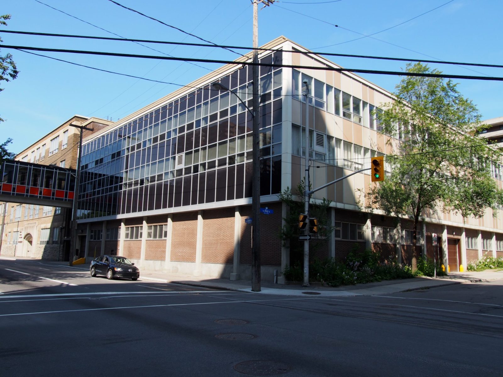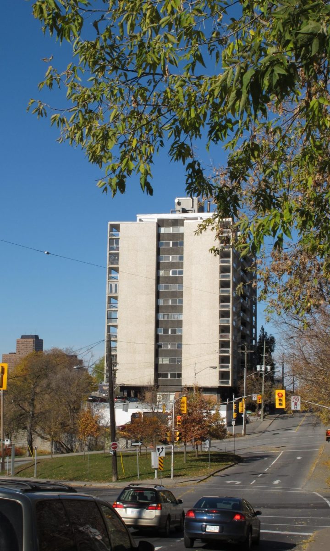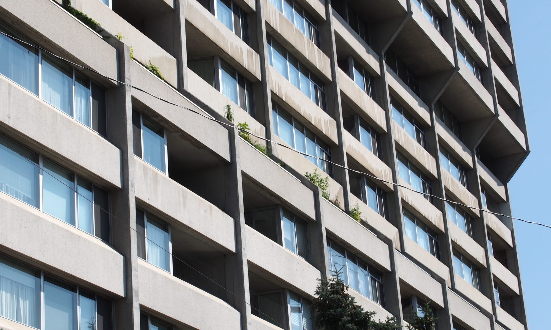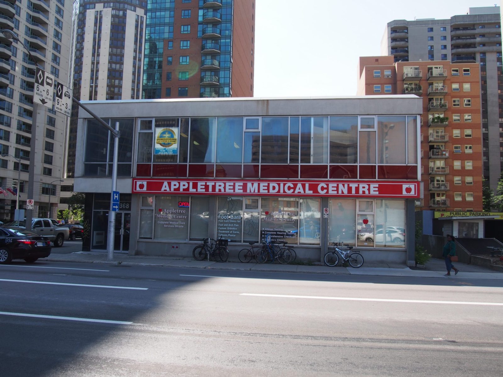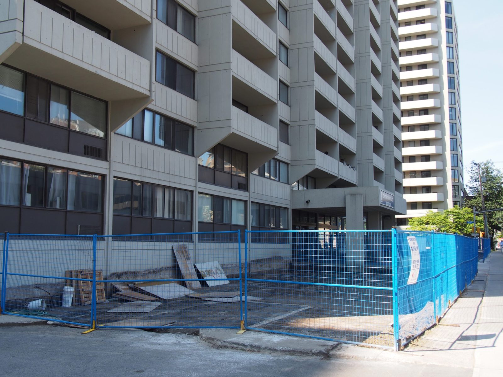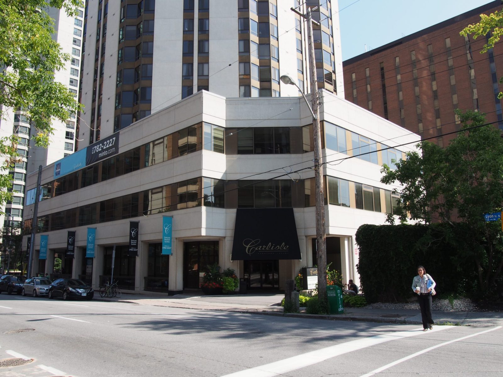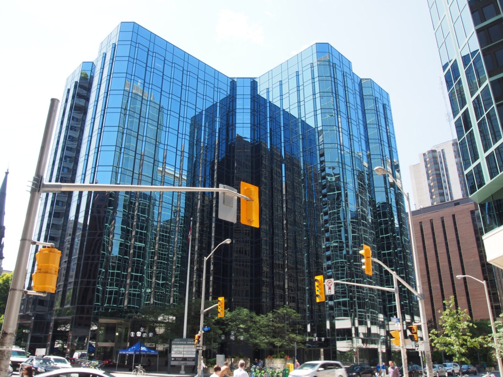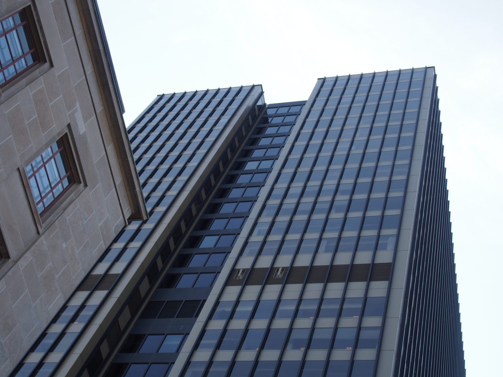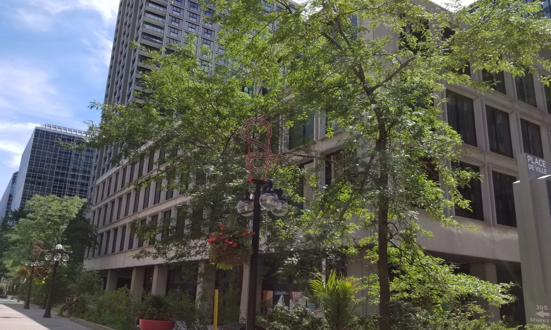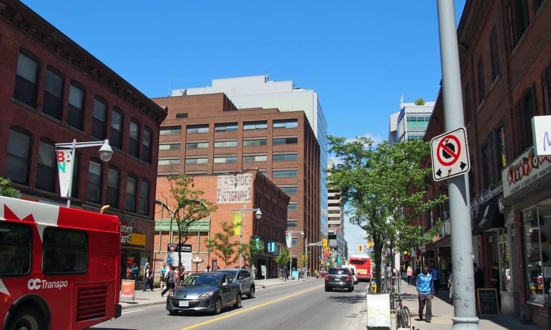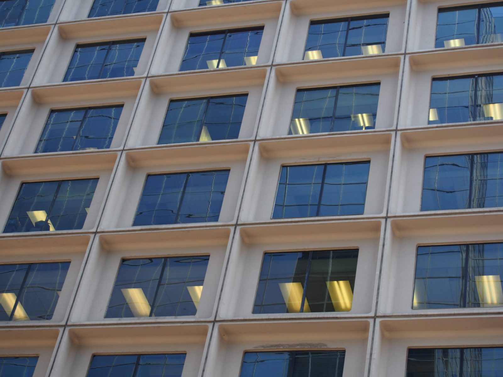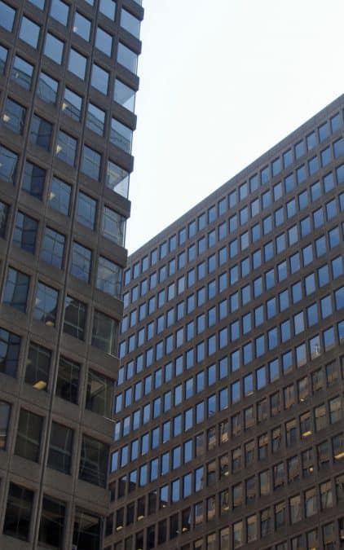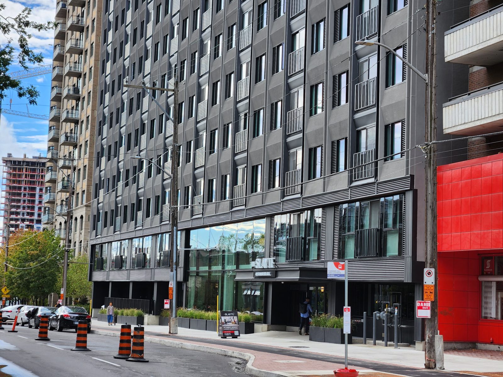Downtown Ottawa West
Located between Wellington Street (north), Bank Street (east), Bronson (west) and Somerset Street (south) the area represents the westward march of Ottawa's downtown core during the 1970s and is anchored by the Place de Ville Complex
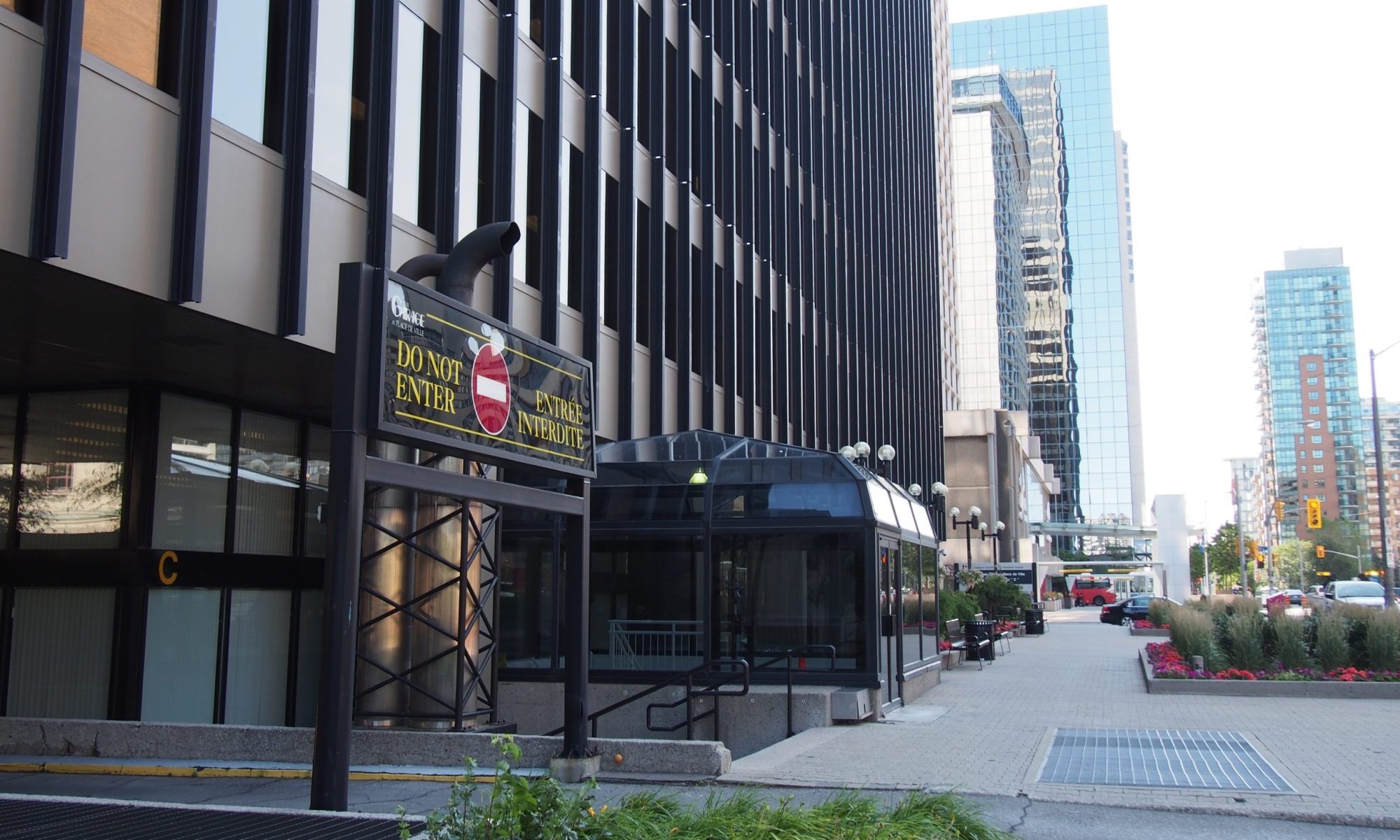
Welcome to our architecture tour of downtown Ottawa’s western area, representing a distinct area of expansion and evolution for the city. This area is primarily bounded by Wellington Street, Bank Street, Somerset Street, and Bronson Avenue. In this tour, we will focus on modern architecture, with a special emphasis on buildings constructed between the mid-1960s through the 1970s.
The westward march of downtown Ottawa speaks to both the evolving needs of the Federal Government (and associated office space) and a shift away from a lower scale and pockets of light industrial uses. Central to the light industrial uses was the Ottawa Car Company Plant which was located on the current site of Constitution Square and builder of streetcars for Ottawa now-removed streetcar system. A number of different building types can be found within the area from offices to apartment buildings and the occasional 3-4 storey building that speak to earlier periods of development. A key difference between the downtown east and downtown west area is the noticeable shift size of developments reflecting a larger industry trend. This larger scale is especially visible in Place de Ville (and its multiple buildings and underground passageways), while also being found in other office developments like the CD Howe building and the Bank of Canada. Following the same theme apartments also grew significantly during this core period and you see this in Bronson Place, Queen Elizabeth Apartments and Centretown Place.
While there are noteworthy places within this area including the Public Archives and National Library Building, Garden of the Provinces and Territories and the Bank of Canada Building the vast majority of buildings are middle of the road or everyday modern buildings that are background buildings. With this comes some interesting challenges and potential opportunities as building owners plan for future stages in building evolution and necessary upgrades at the same time as addressing a distinct shift in office space requirements. To address this, there are already early examples of adaptive reuse of office buildings into residential buildings such as the Slayte (formerly the Trembla Building) near the corner of Albert Street and Bronson Avenue.

