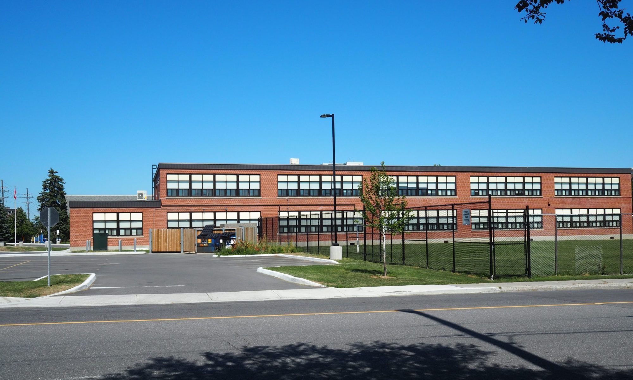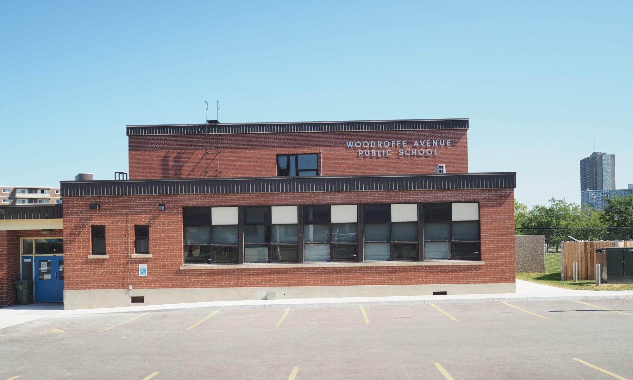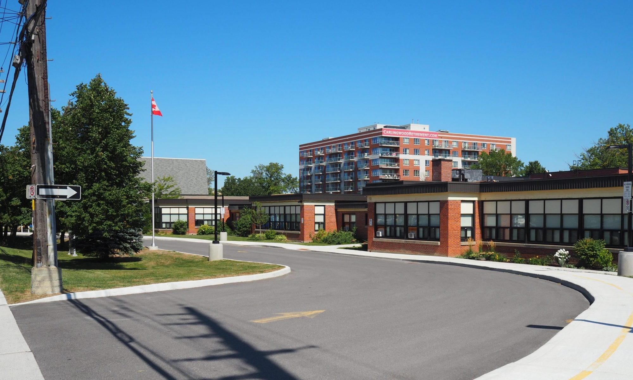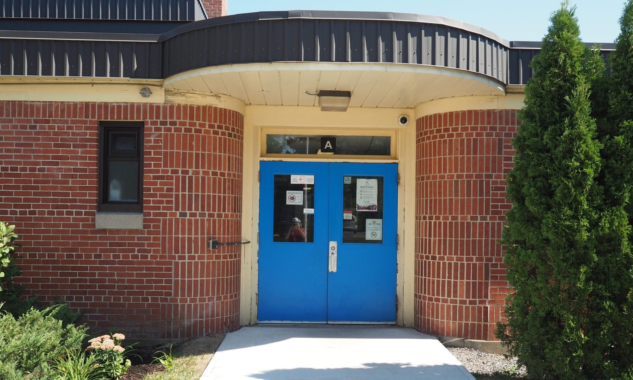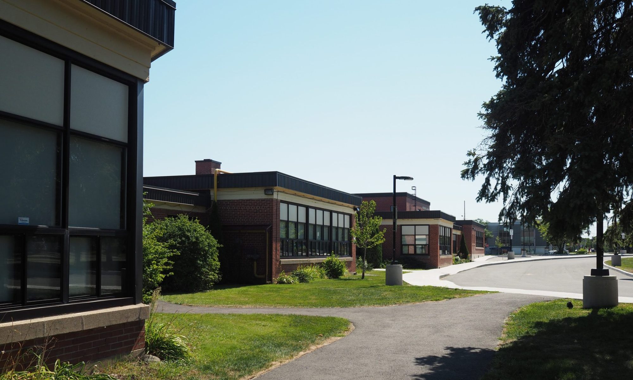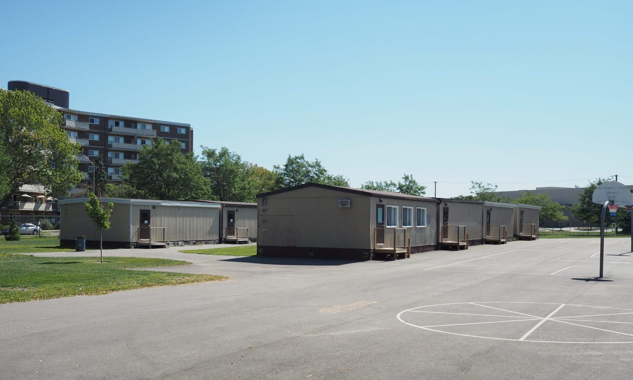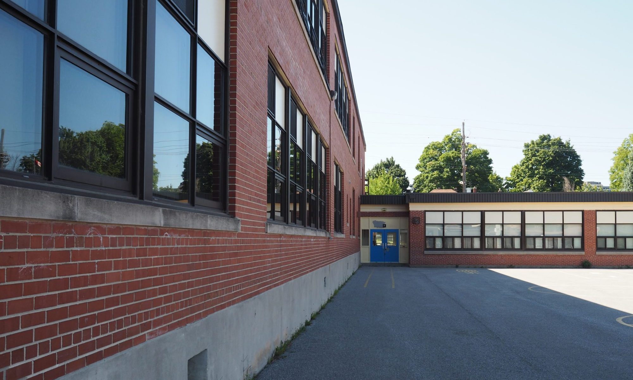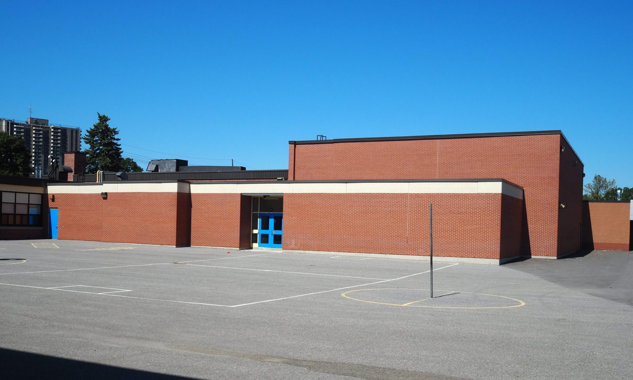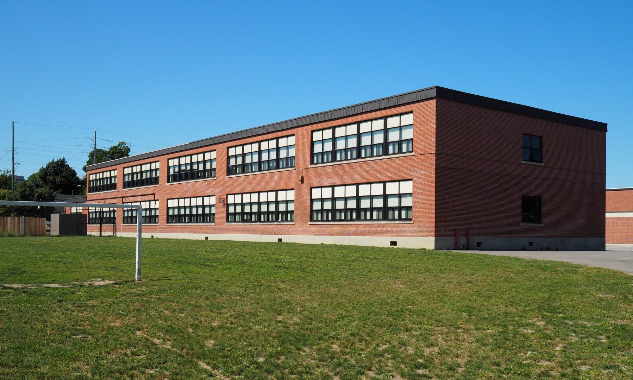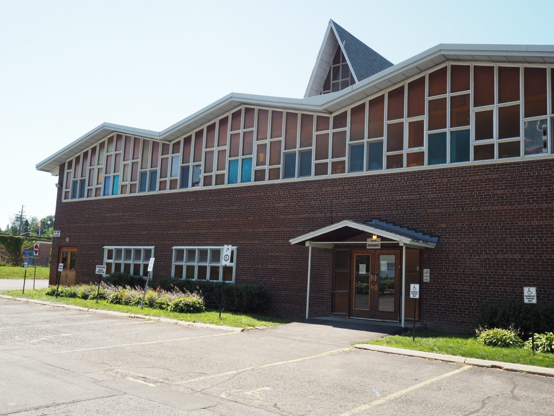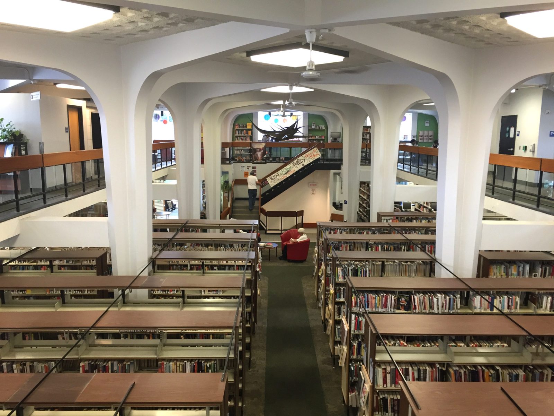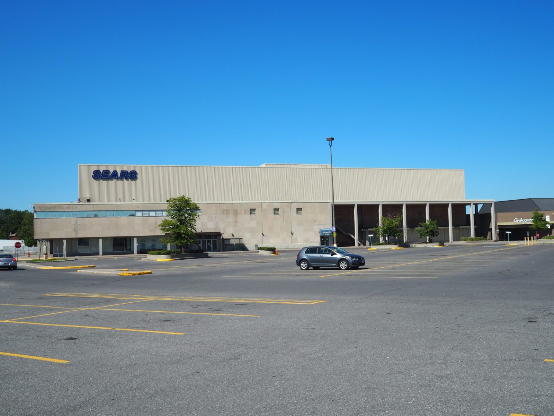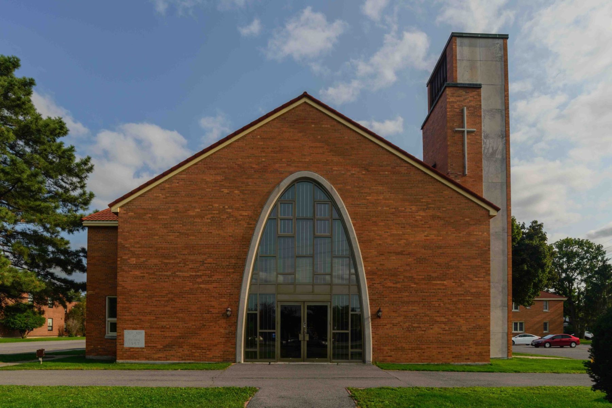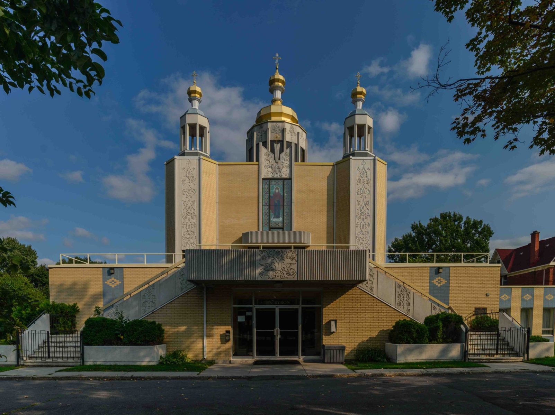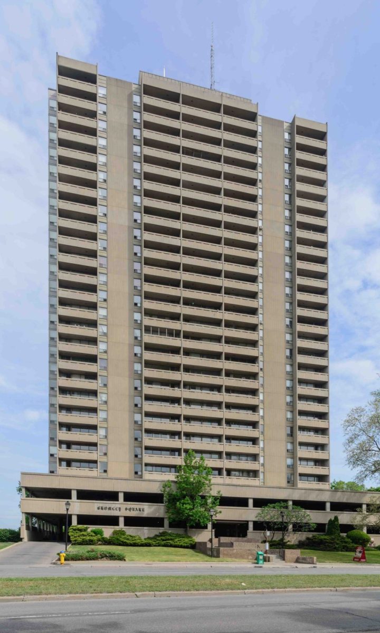Woodroffe Public School
Positioned along Woodroffe Ave. between the Woodroffe United Church and the Carlingwood Branch of the Ottawa Public Library
The Woodroffe Avenue Public School is composed of a single-storey north wing and a 2-storey south wing, the design is consistent between both original portions of the building.
The north portion has received various additions throughout the years; however, the Woodroffe Avenue façade and driveway entry sequence has maintained the same. Notably, a one-storey addition was made to the north wing of the school in 2015, the design of which varies from the original school.
At the main entrance of the building, the walls form rounded corners that meet the recessed double doors. Above the entry is a small canopy that curves in the opposite direction to the walls below, the canopy is detailed the same as the parapet on either side. There is a high level of craft displayed throughout the brickwork of the building, most notably at the entry where the bricks are oriented vertically to achieve the rounded corner.
The school sits between the Woodroffe United Church to the north and the Carlingwood Branch of the Ottawa Public Library to the south.
Suburban Ottawa

