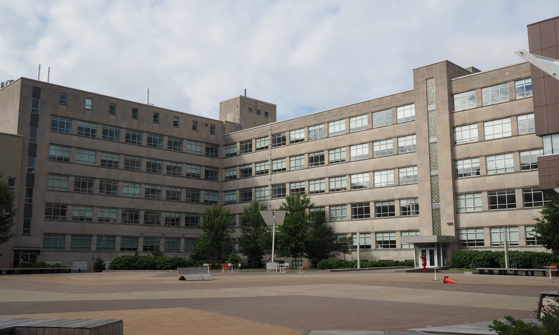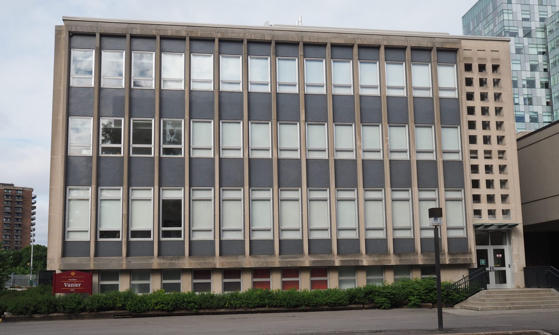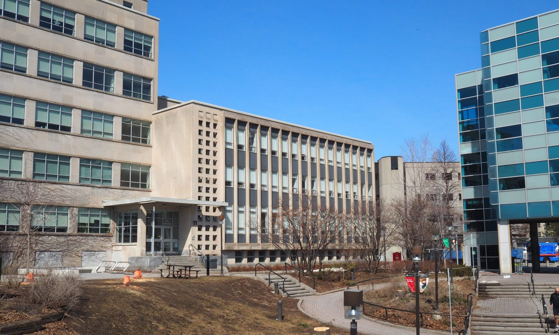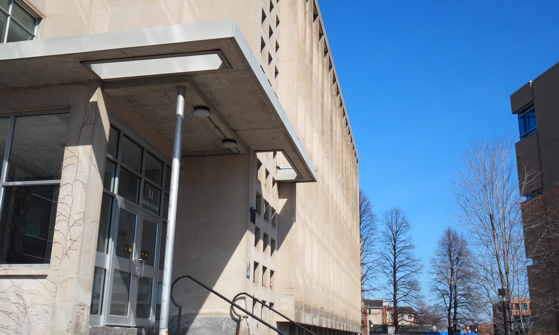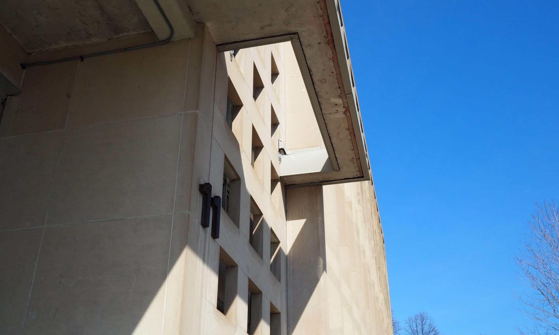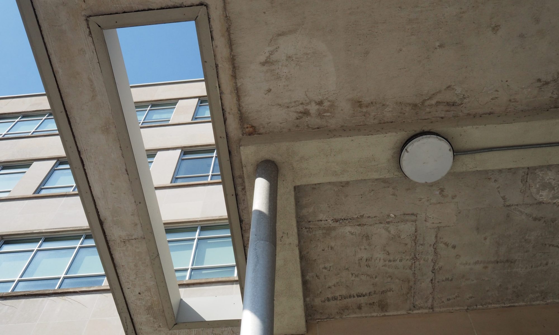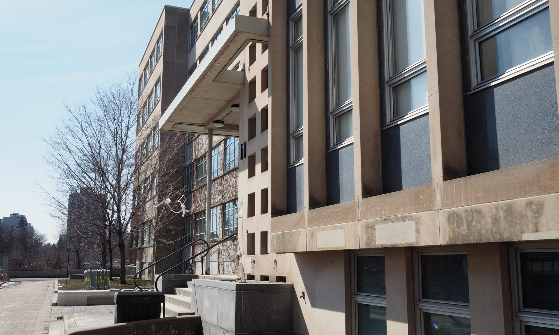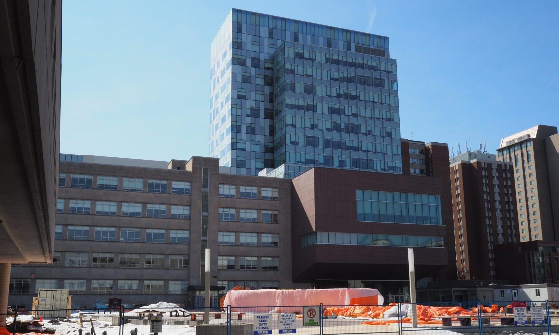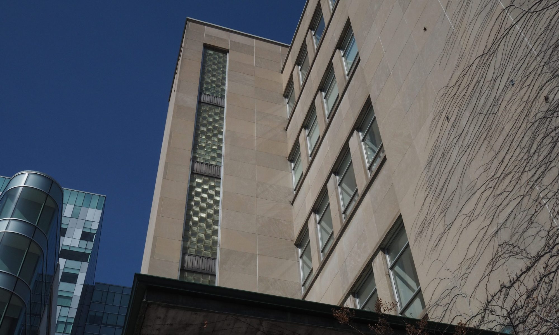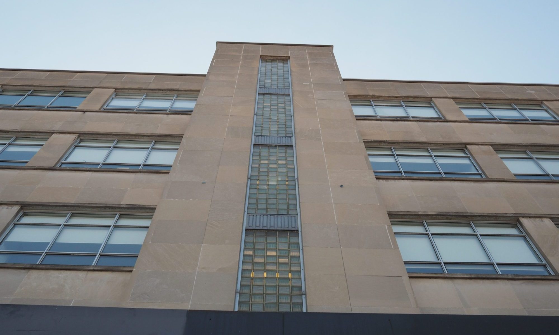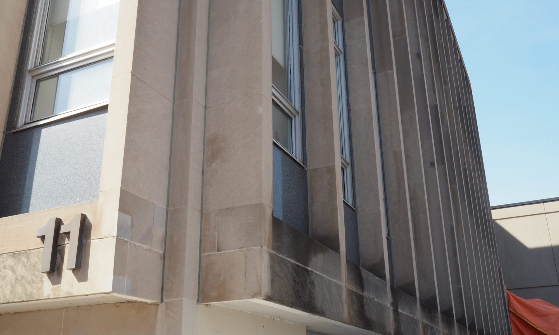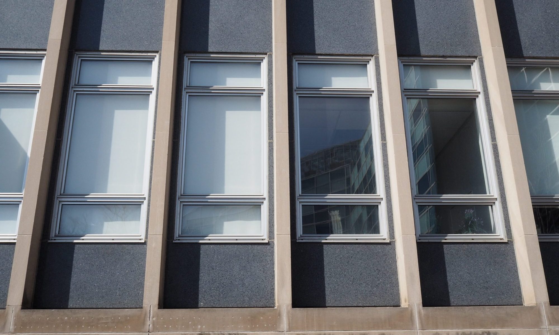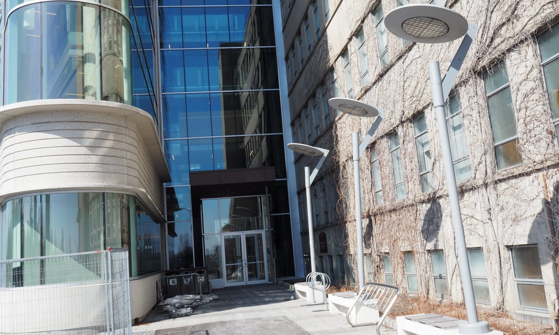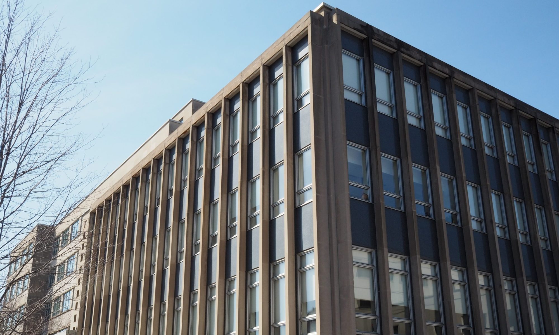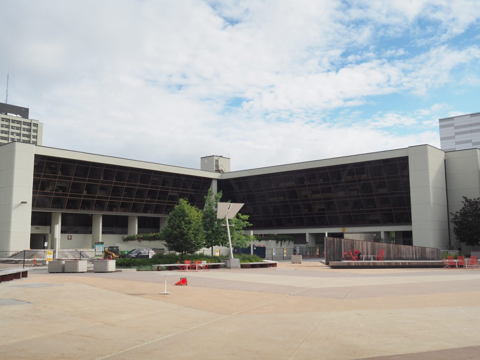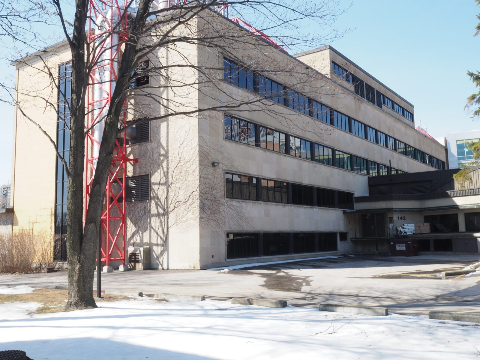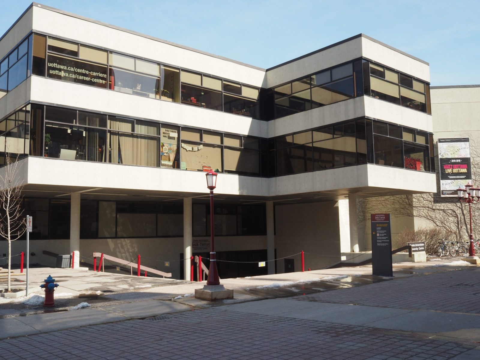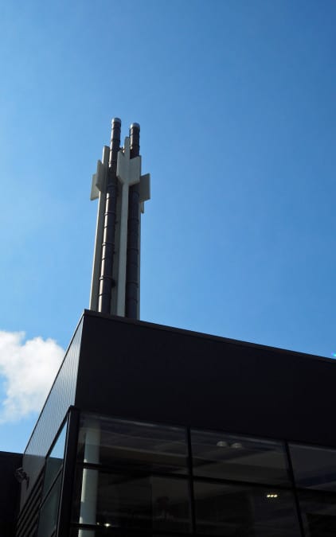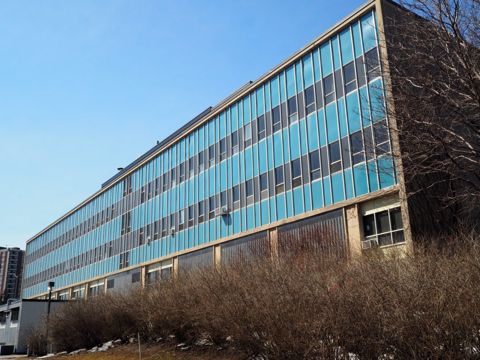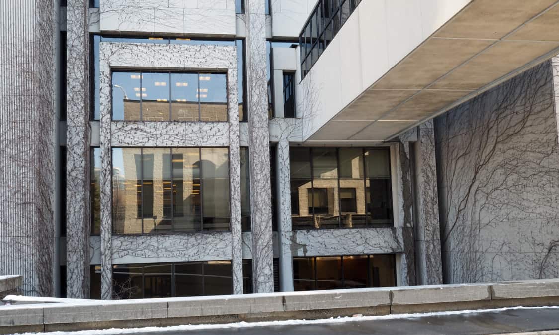Vanier Hall
One of UOttawa's first modern buildings.
Vanier Hall is a six-storey building home to the University of Ottawa’s School of Psychology, housing offices, classrooms, labs, and more. The building is one of the earlier modern buildings on the UOttawa campus, with the original canal-facing wing constructed during the 1950s. The rest of the building, forming an “L” shape, was completed during the early 1960s.
On its canal-facing side, the building has sat uncomfortably close to transit infrastructure for most of its lifetime, and even pre-transitway Vanier Hall fronted Nicholas Street. Before the LRT, the transitway did maintain the original entryway, which featured stairs pouring out towards the canal, topped with a copper canopy. Renovated stairs with the introduction of Line 1 of the LRT system have now pointed them parallel with the tracks, additionally the original copper canopy was replaced with a more contemporary system.
Vanier Hall sits diagonally across the University’s main quad from Montpetit Hall, and the two buildings together anchor the large space. A bridge connects Vanier Hall to Lamoureux Hall, while allowing vehicle traffic to pass underneath.
The volumetric push and pull of the building create an engaging facade on all sides, which pairs well with the subtle detailing throughout the building. The easternmost portion of the building is arguably the most “modern” featuring a typical play with the organization of the windows.
More information on Vanier Hall can be found at the Related Resources.

