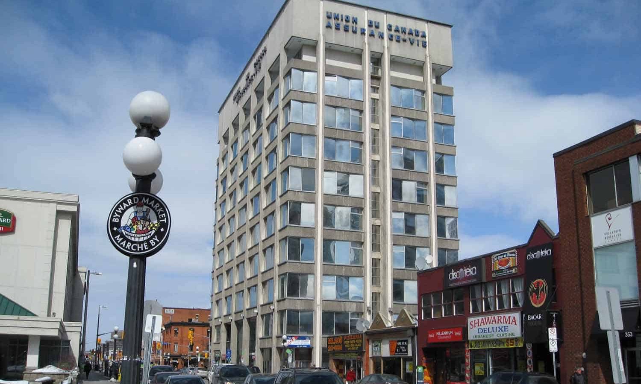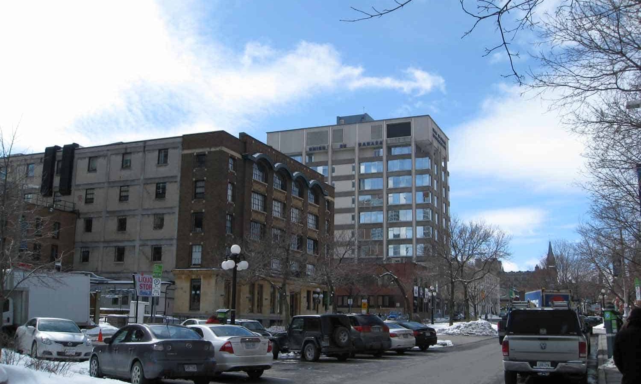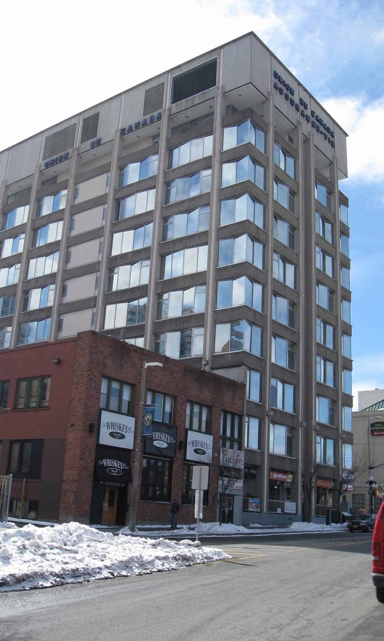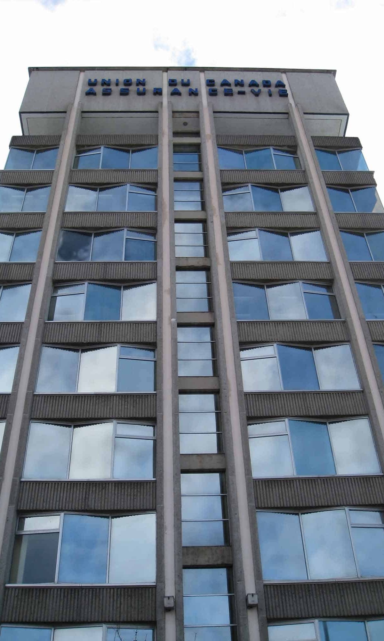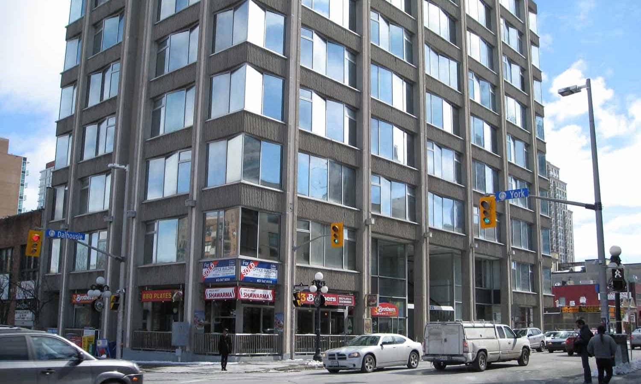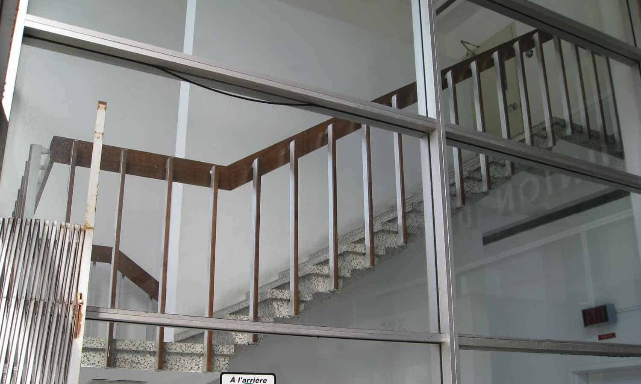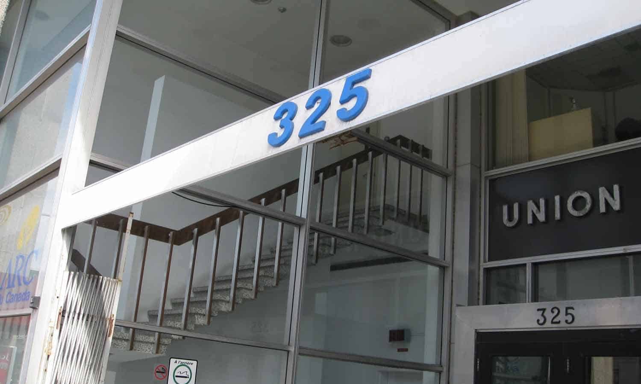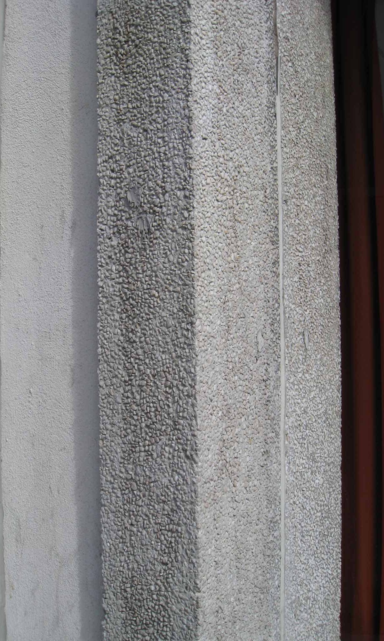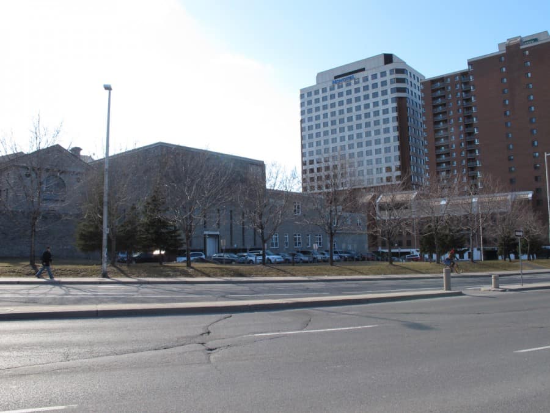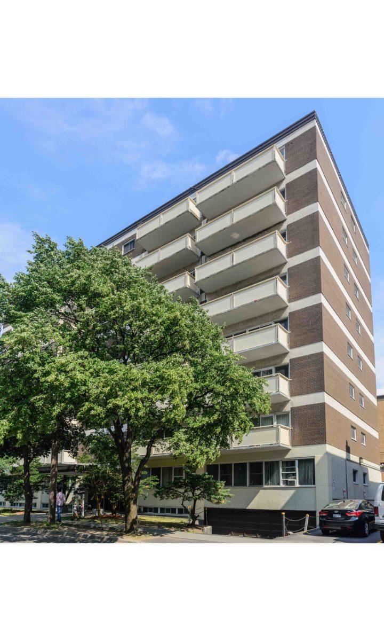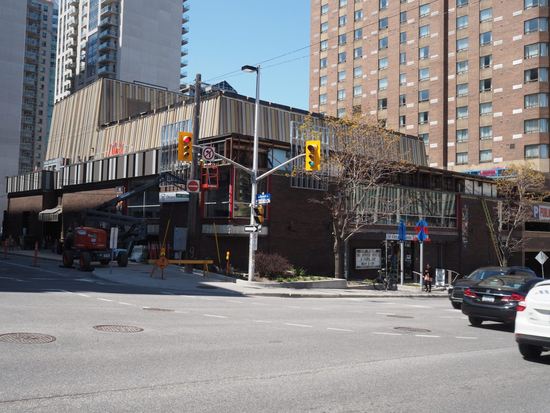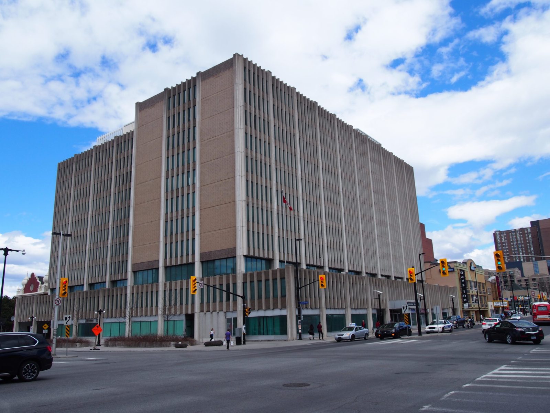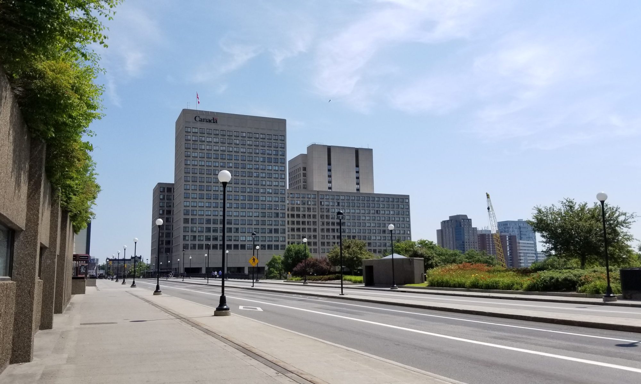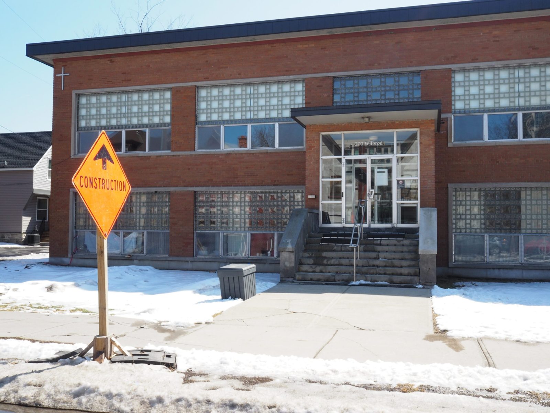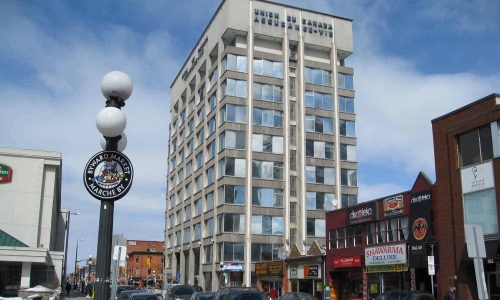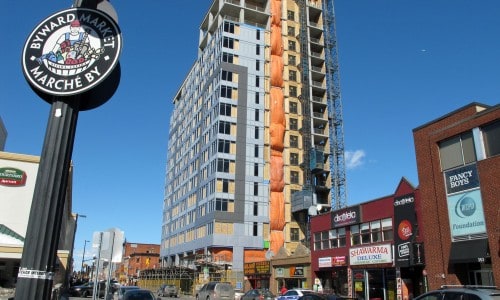Union du Canada Building
Address
325 Dalhousie Street, Ottawa, ON
325 Dalhousie Street, Ottawa, ON
Region
Ottawa Core
Ottawa Core
Type
Office
Office
Designer
Louis J Lapierre
Louis J Lapierre
Year(s)
1966 - 2014
1966 - 2014
Demolished: 2014
The Union of Canada Building is one the tallest building in Ottawa’s Byward Market Heritage Conservation District. When it was constructed in 1966, it became a symbol of the Union du Canada Insurance Company. the Union of Canada, while now a historical note, played an important role for Lowertown and Franco-Ontarian groups in protecting francophone linguistic rights.
At ten storeys it would have loomed over the surrounding context, based on pure height, but the Architect made a concerted effort to the lessen the building’s overall mass by employing a series of architectural strategies including:
- Employing a classic base, shaft, capital arrangement
- Using a balanced grid with bush hammered ribbed concrete broken by continuous vertical elements creating visual bays
- Enhancing the grid by employing a varied arrangement of reflective glazing – designed by Laure Major
- Providing an arcaded frontage at street level, largely fronted by commercial uses (retail and restaurant) along its major frontages

