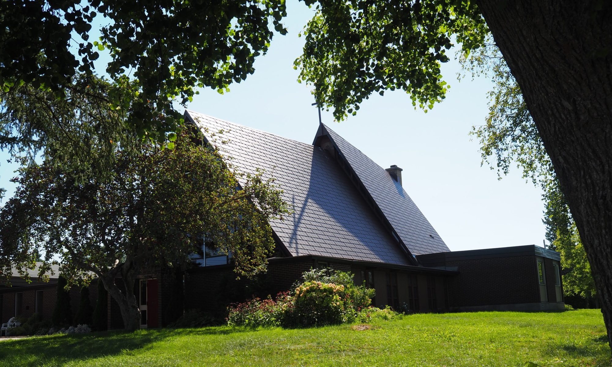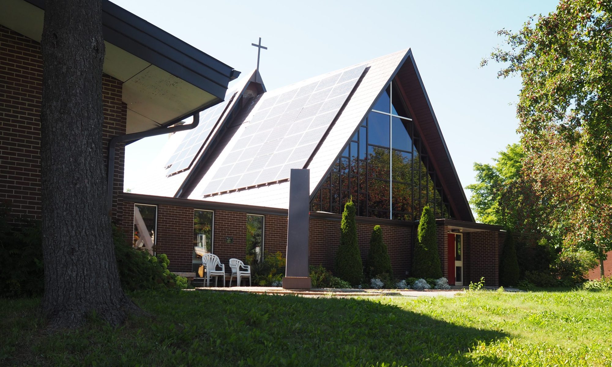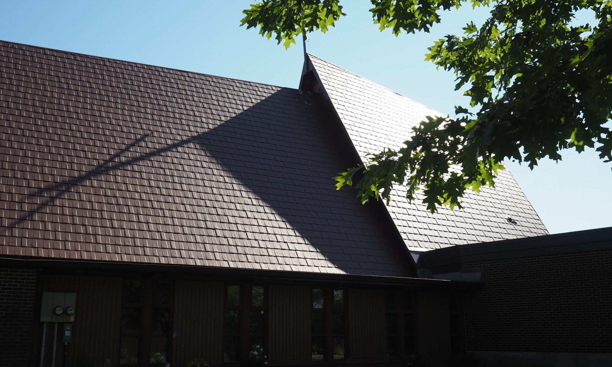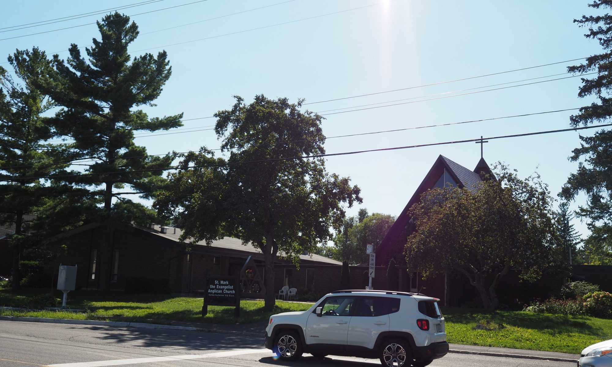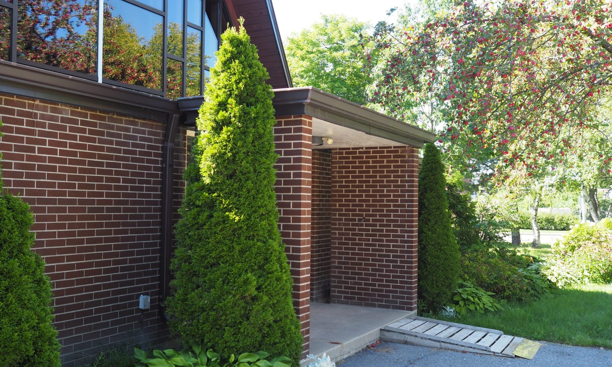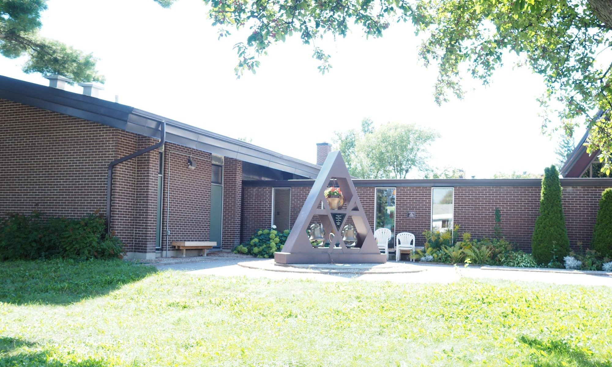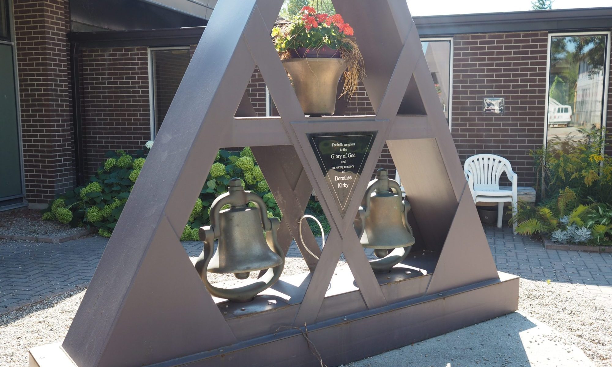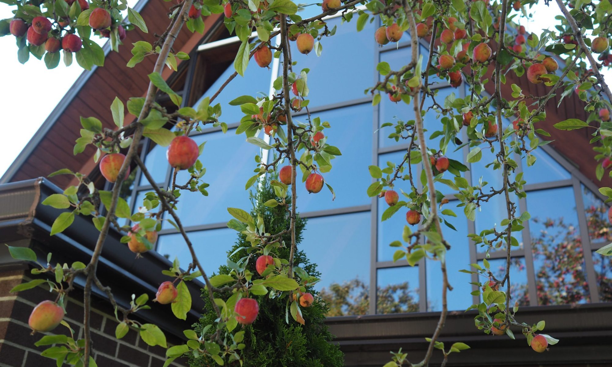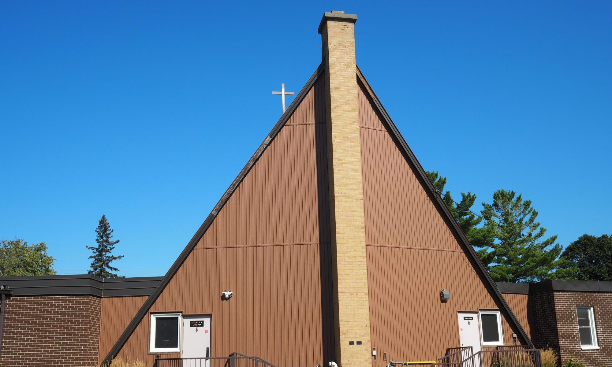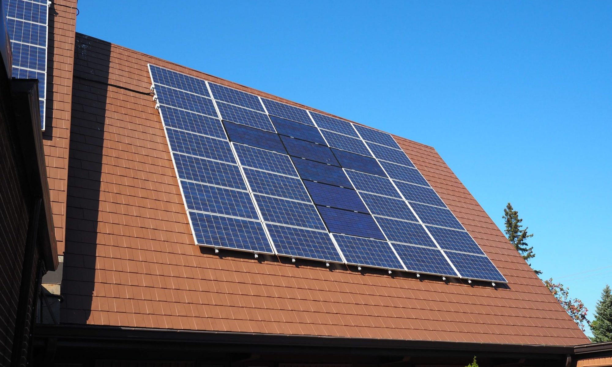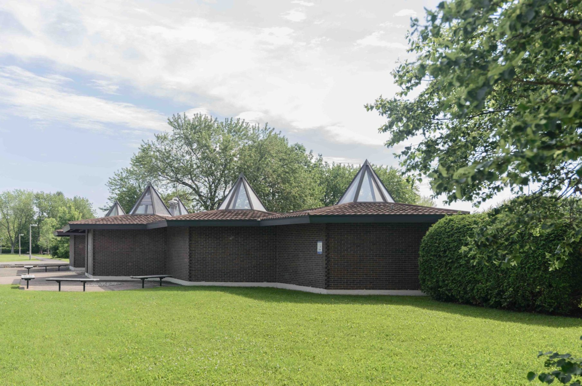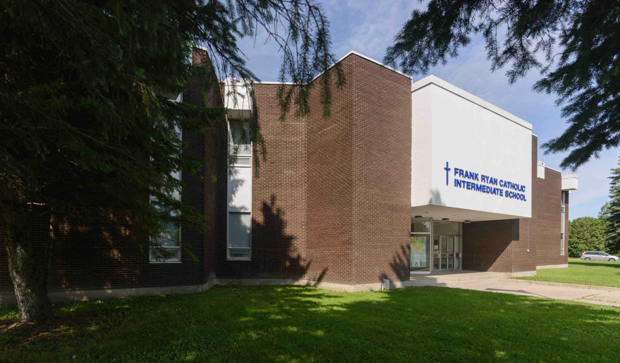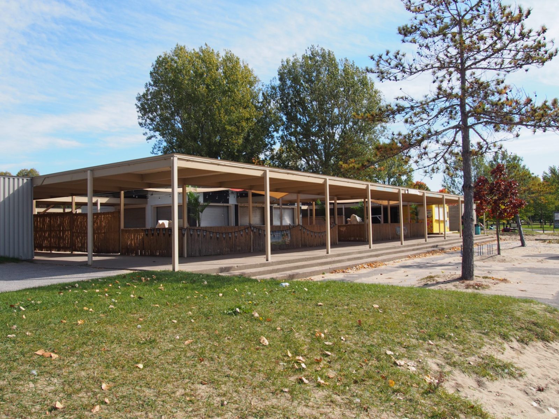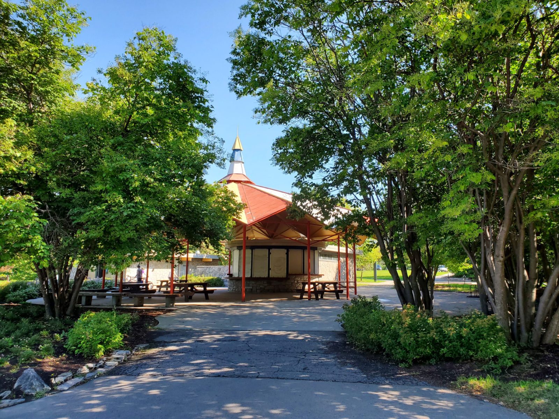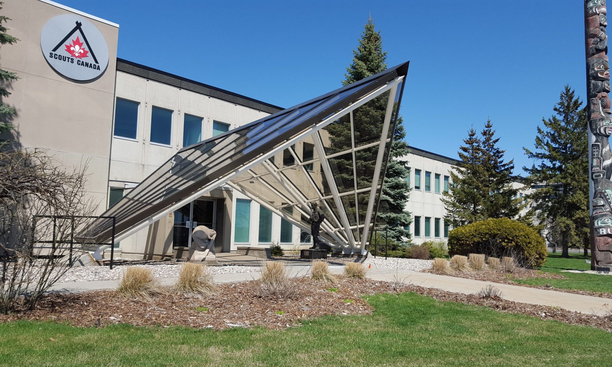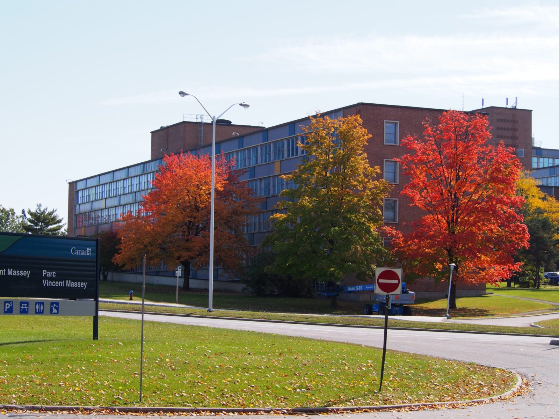St. Mark’s Anglican Church
1606 Fisher Ave, Ottawa, ON
Ottawa Inner Urban
Religious
Jim Strutt
1955
Originally the church was completed as a modest A-frame church with glazing within the upper portion of the east end wall. From the exterior the most distinctive feature is the offset between the east and west portions of the roof. The offset marks the division between the nave and the alter areas and bathes the alter in morning light from the east.
Worshipers enter the building from the east and are encouraged westward through the compressed space of the protruding vestibule into the building’s primary space, its sanctuary. Although the sanctuary is a simple linear and architecturally uncluttered volume the vertical uplift associated with the A-frame structure effectively guides worshipers to the heavens on entry. To use light to the greatest effect windows are limited to the upper portion of the east end wall reinforcing the dominant linear access. Materials within the space are kept to the limited palette of tongue and groove wood and exposed wood structure, providing a sense of warmth and welcoming to the space within.
A wing to the south of the original building was added in 1966 to provide additional space for a large hall and other ancillary spaces. To avoid competing with the sanctuary, the addition is connected to the original building by a low enclosed breezeway and is itself kept modest with a low-slope gable end roof oriented in the same direction as the original building. To complete the composition, the resultant exterior space fronting onto Fisher Avenue is landscaped with a contemporary bell installation acting as the visual anchor for the space.
Recent modifications including new roofing and solar panels do not diminish the clarity of the architecture.

