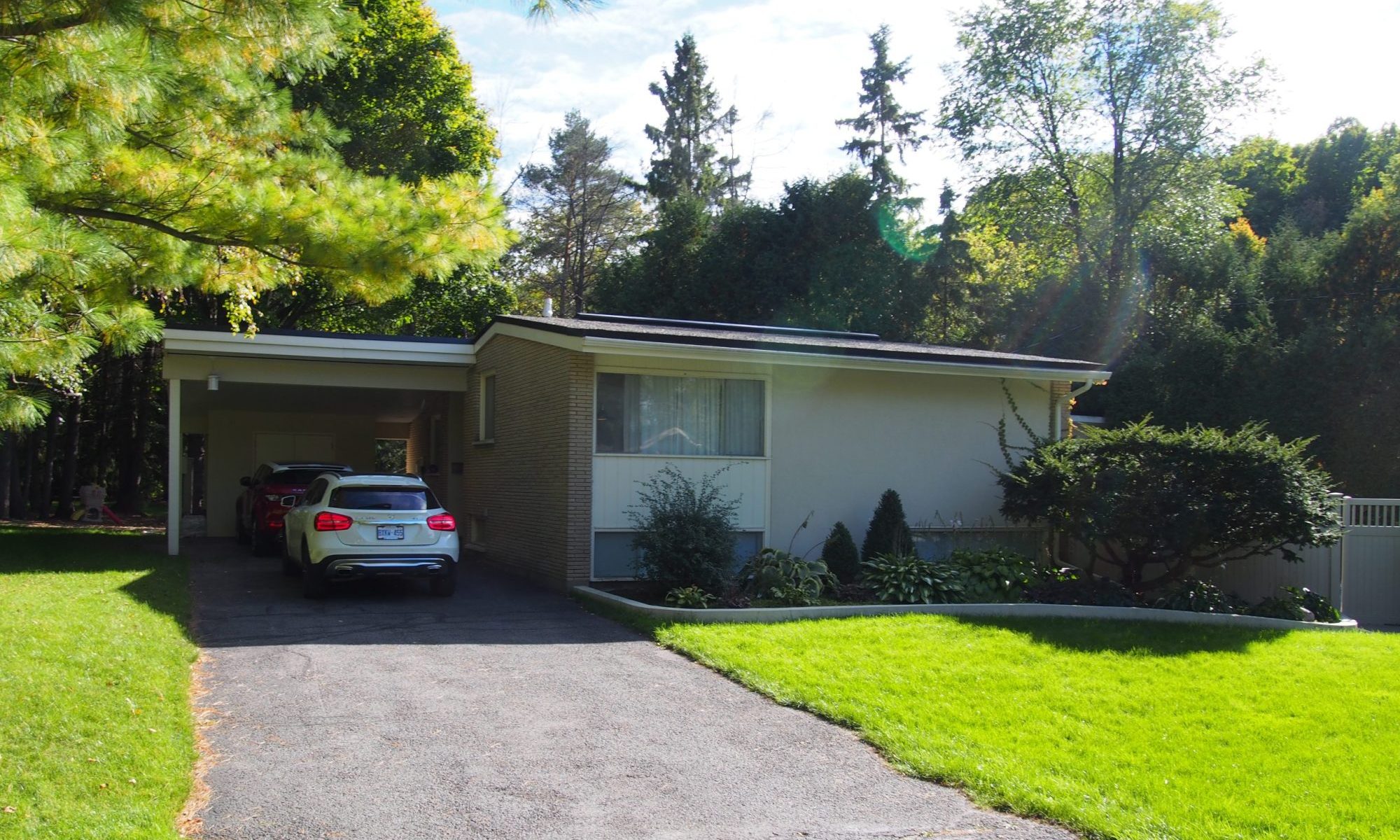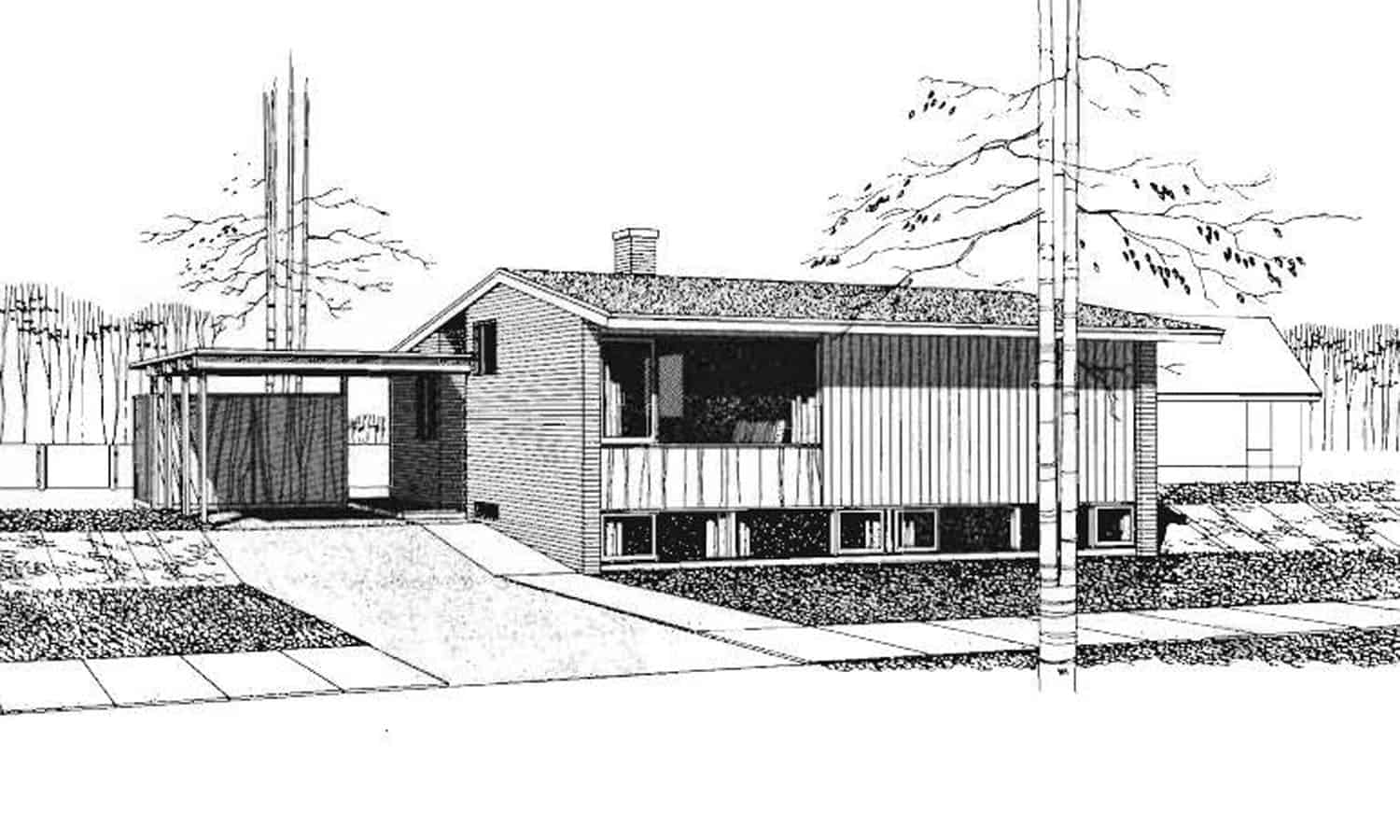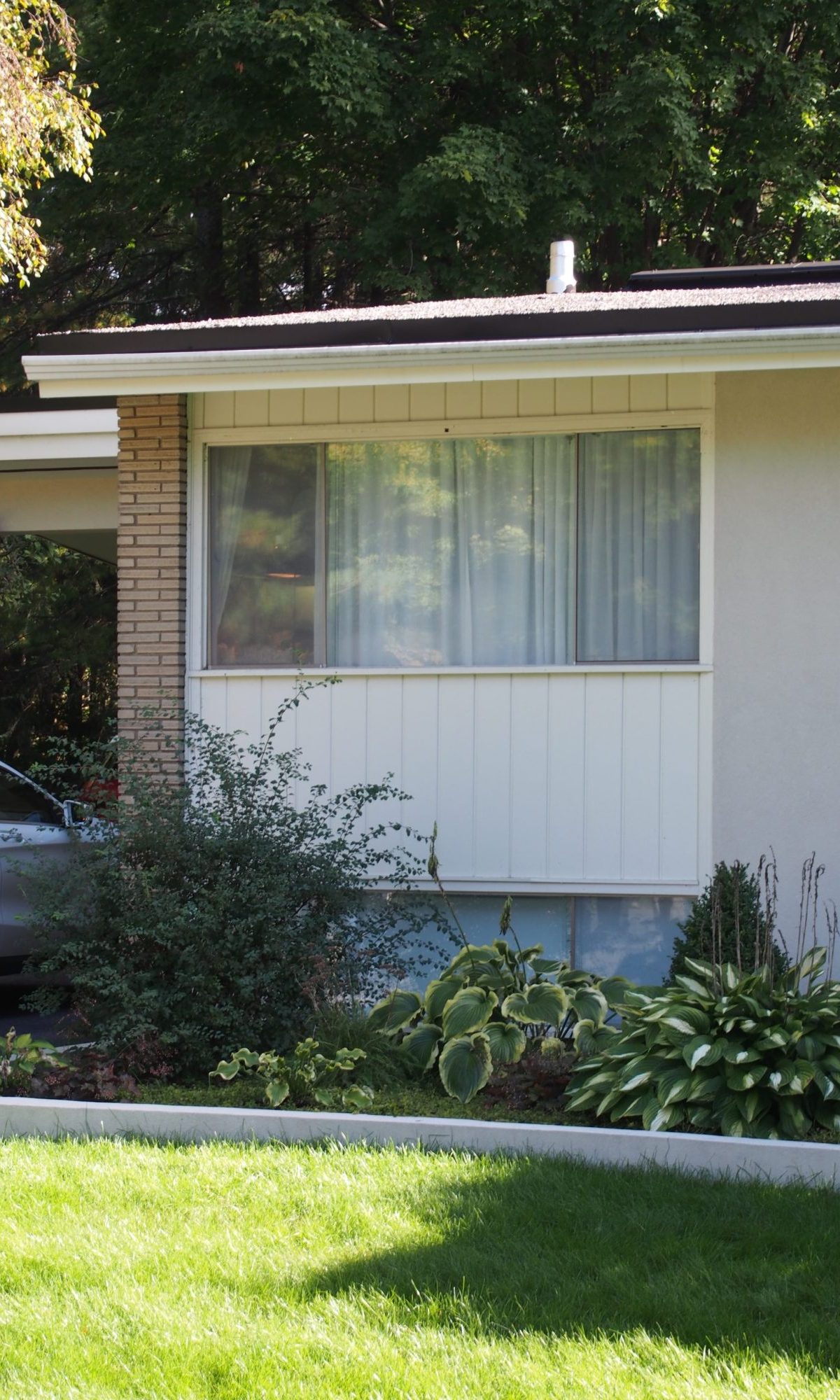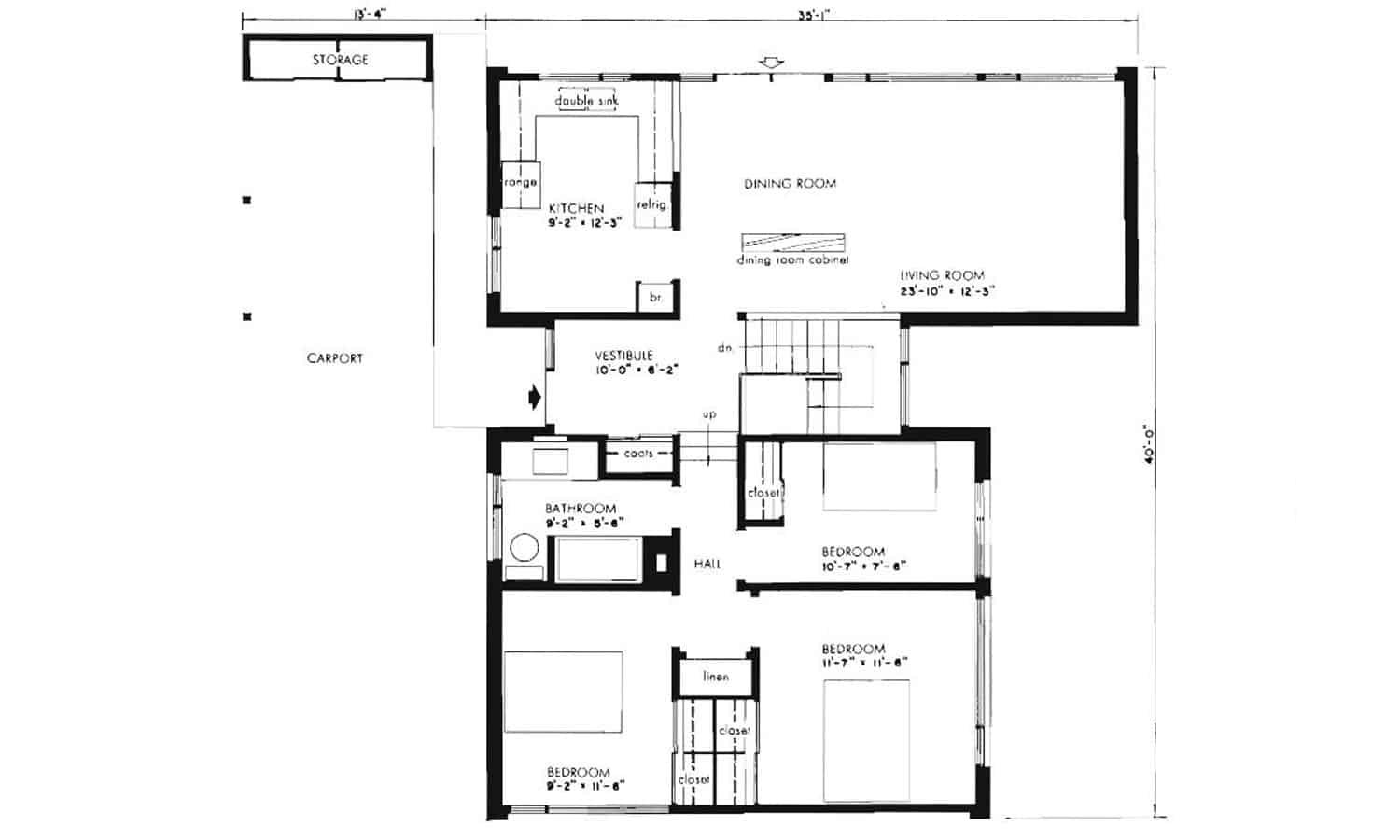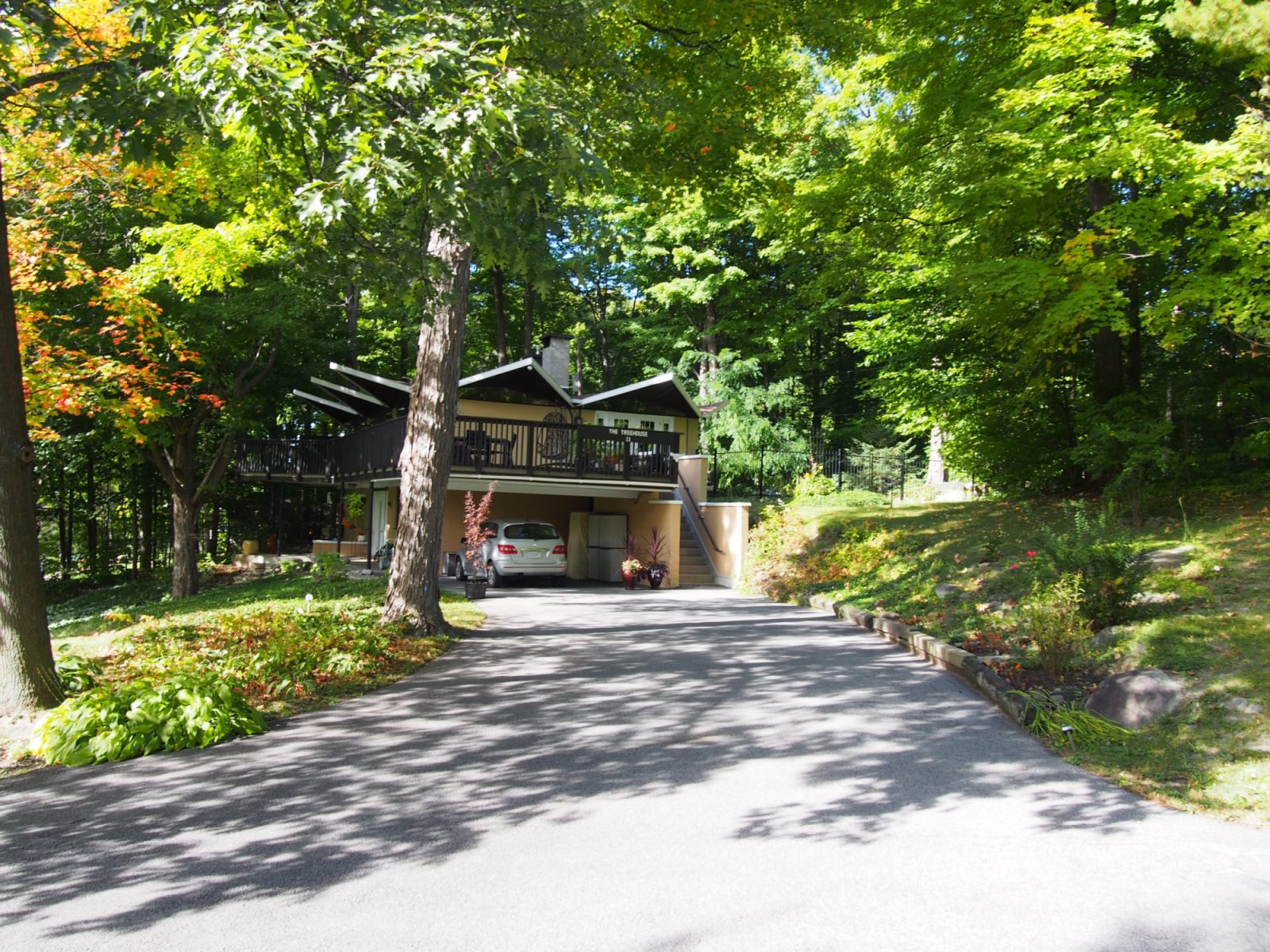Small House 764
4 Briarcliffe Dr., Briarcliffe, Ottawa, ON
Briarcliffe
Ottawa Outer Urban
Douglas H. Miller
1965-1969
The house … is representative of three houses … built according to CMHC Small House Design by local builder Jack Dirks. {The house} is built according to CMHC Plan #764 designed by architect Douglas H. Miller of Vancouver, BC. It is a one-and-a-half storey detached house with a low-sloped gable roof. The house is rectangular in plan with a side carport sheltered by an extension of the main roof. The minimal main entry is under the carport on the east side of the house. The windows are rectangular and asymmetrically arranged. The two larger basement and main floor windows on the front of the house are stacked one above the other with a vertical wood siding spandrel panel between them. Many of the windows are sash- less sliding units set into horizontal runners in a wood frame.
From the Briarcliffe Heritage Conservation District Study and Plan

