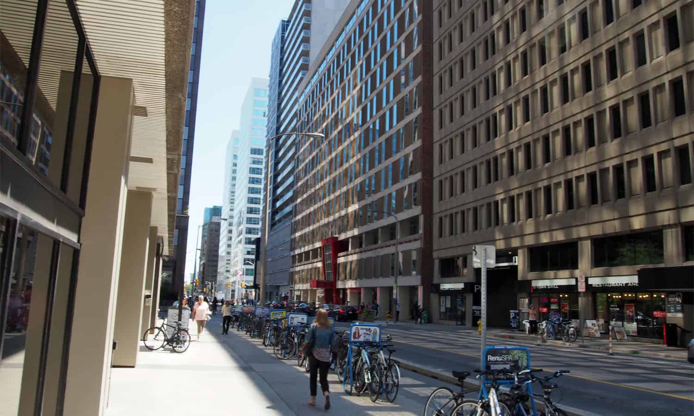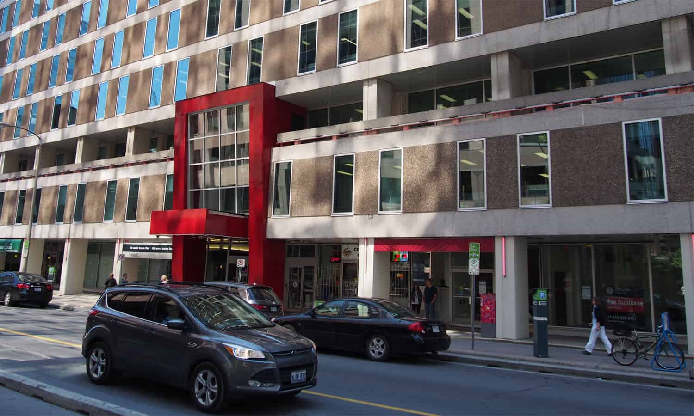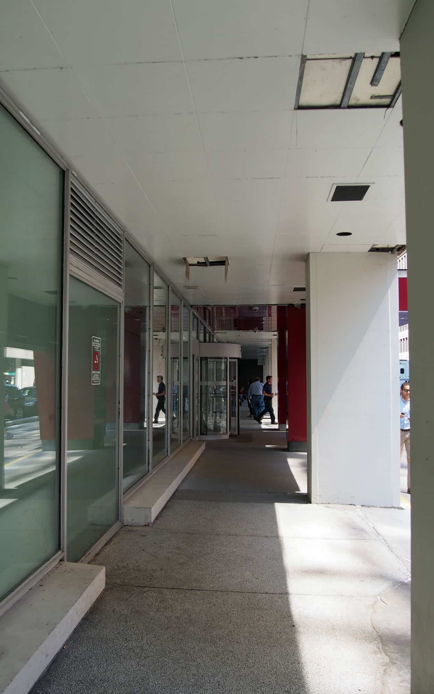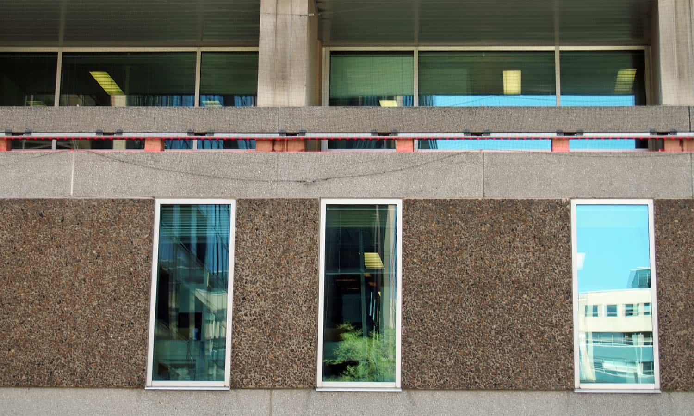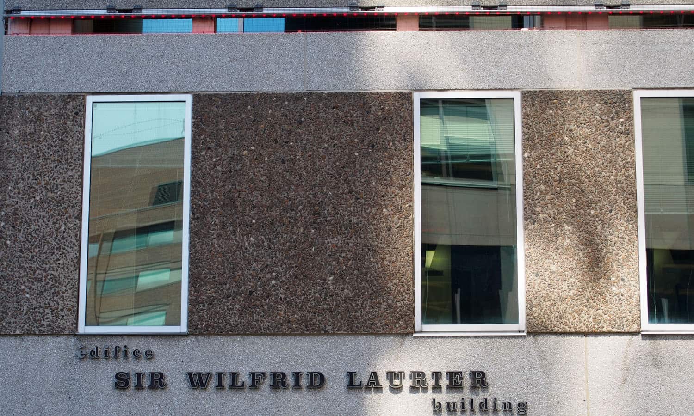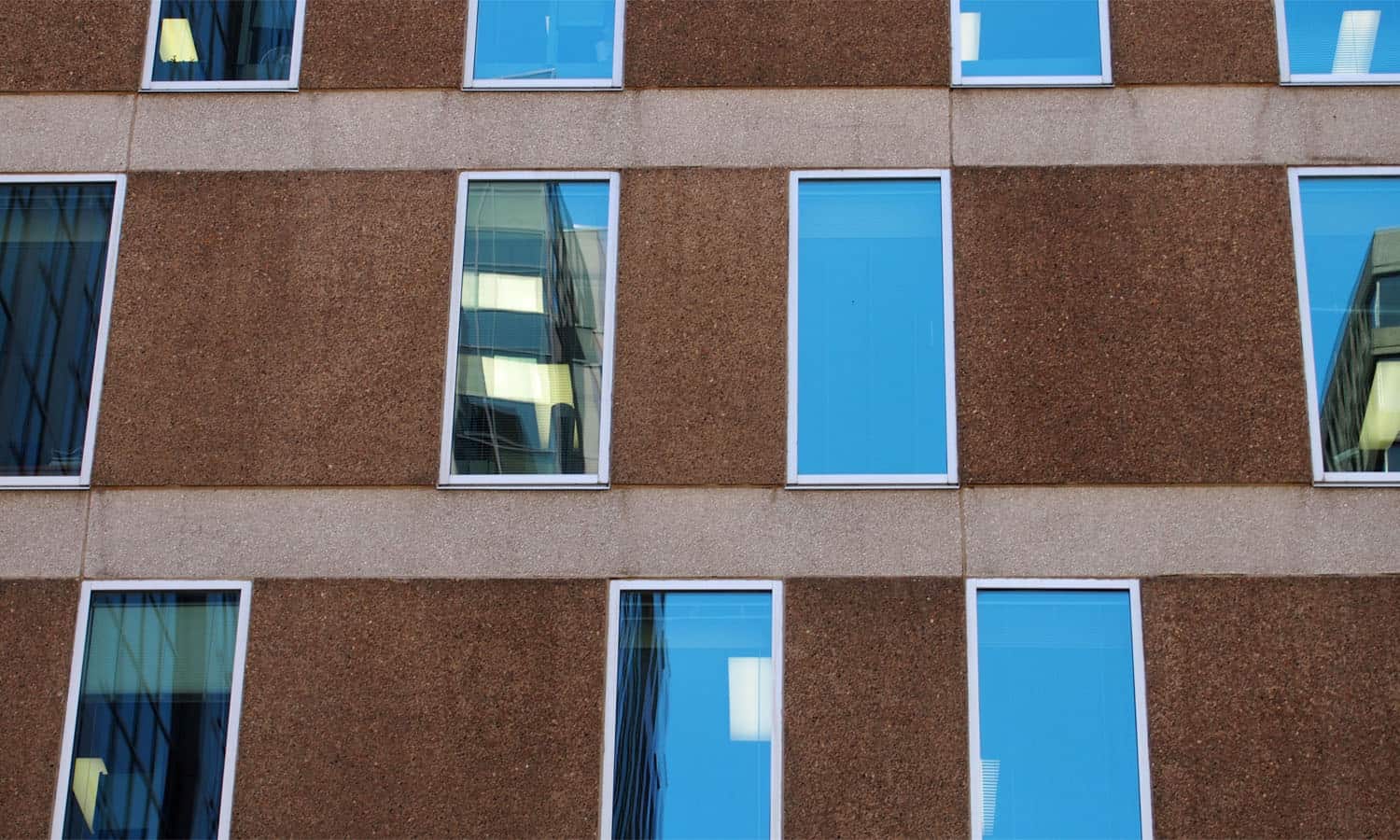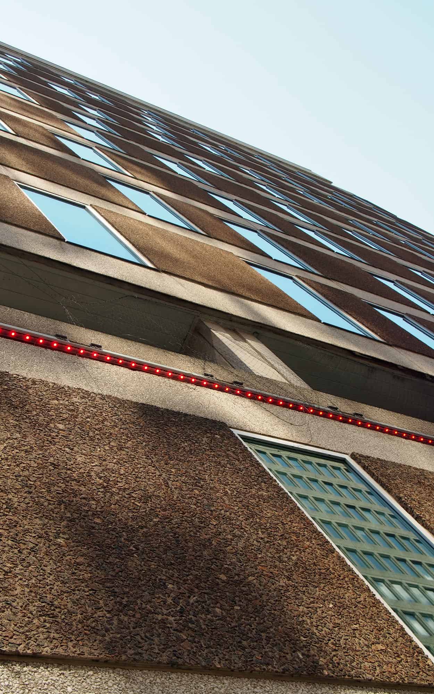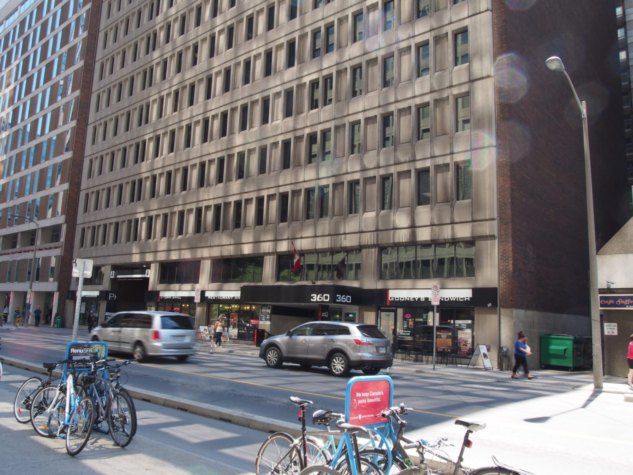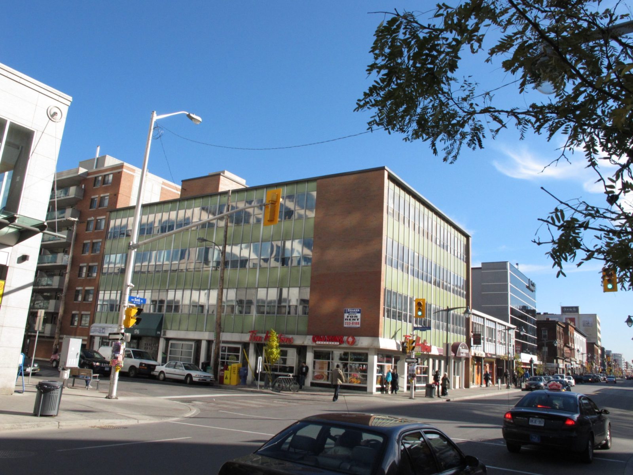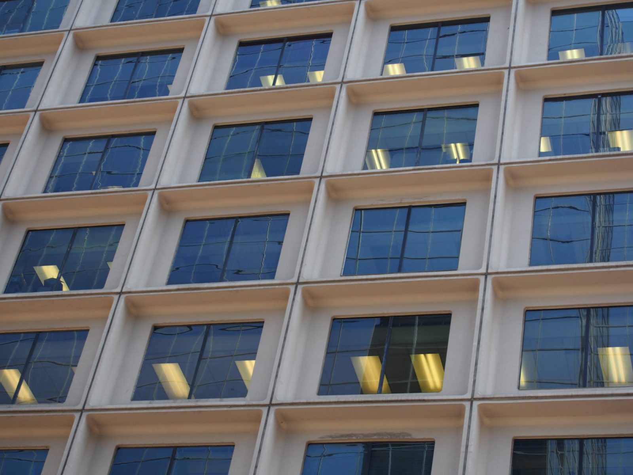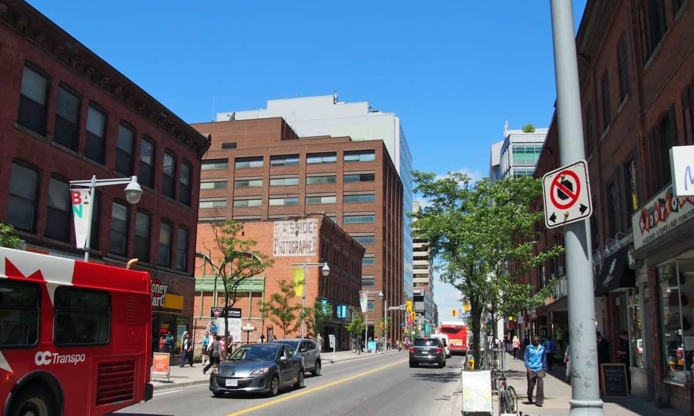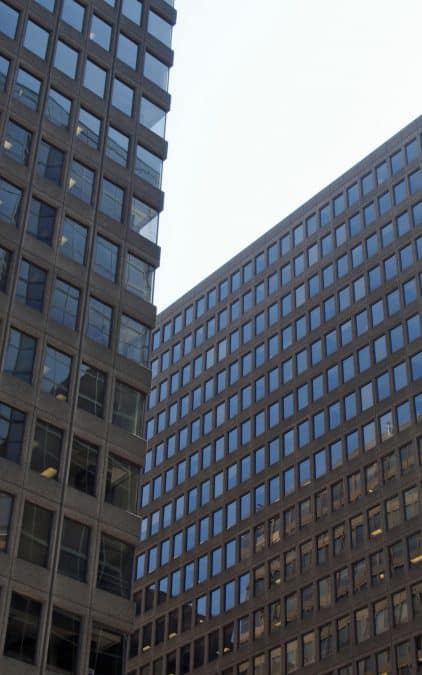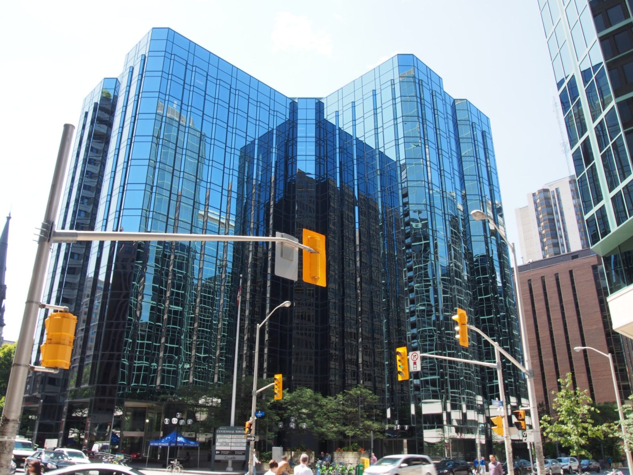Sir Wilfrid Laurier Building
Another one of George Bemi’s office blocks finished in precast concrete with exposed aggregate like the Bourque Building on Rideau Street. For the Laurier Building, Bemi chose a mixture of pinkish-brown precast for most of the cladding with a lighter precast at the floor slabs to add a horizontal layer to the building’s exterior. For both the darker and light materials, the precast is highly textured with exposed aggregate. All of the precast material acts as background to the main exterior architectural treatment which is the offset placement of the windows where the spacing of the windows shifts one window horizontally from floor to floor.
Urbanistically, the building meets the sidewalk on the Laurier Avenue side with a commercial colonnade that remains to this day. As of this writing the commercial spaces remain in use, even with a restaurant using the colonnade for outside seating. Originally, the entrance was recessed well back from the colonnade with the inset continuing up through the third floor inset exterior balcony. Unfortunately, a recent “modernize” has resulted in the entrance being emphasized with a new red metal surround that draws attention to itself from well down the street. This new entry causes the colonnade to be severed in half and is not in keeping with the architecture of the building.
The Nepean Street elevation is the secondary elevation where the building’s L-shape reveals itself. Only a small portion of the plan on this side reaches the sidewalk with the majority fronting into a parking lot and service area, with the exception of the east elevation of the L which faces a smaller area with a parking access. Generally the form of the Laurier Avenue elevation continues on the Nepean Street side including the third floor inset balcony. While this feature works well along Laurier, it is enclosed on Nepean losing a great deal of its character and flattening the facade.
According to an advertisement from the time of the building’s construction, construction started on January 11, 1965 and was completed on September 1, 1965, a very fast timeline for a building of this size. Check out the post on Urbsite (listed under “Resources” to see the advertisement.
The total building square footage is 27,116 sq. m. according to the Treasury Board of Canada Secretariat web site. The primary tenant is Public Works and Government Services Canada.
Overall, the building is a good background building with a manageable height, good pedestrian interaction along its Laurier Avenue frontage and a subtle manipulation of its elevations to provide a level of visual interest that sometimes missing in other Ottawa office buildings.
Downtown Ottawa West

