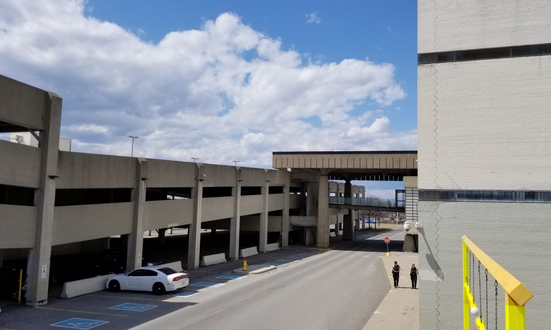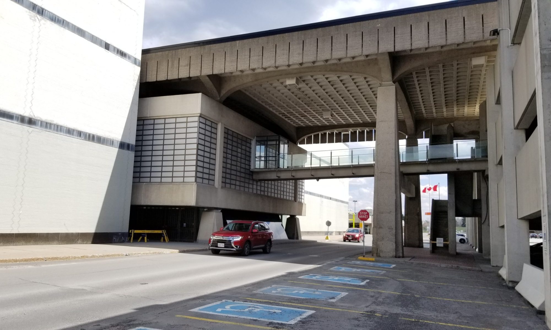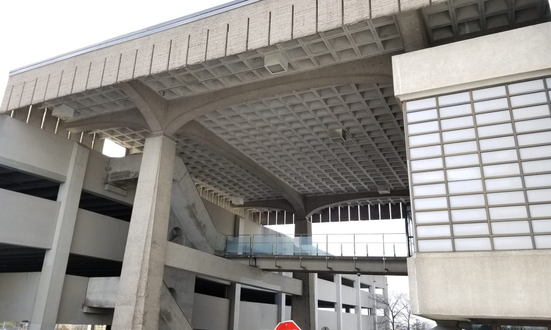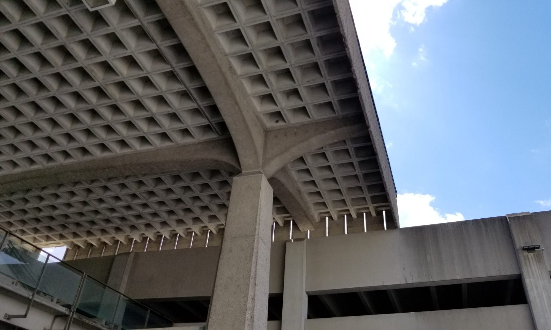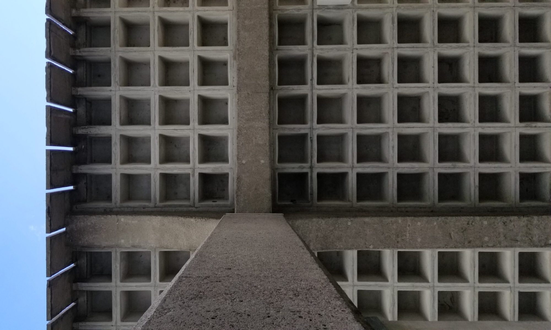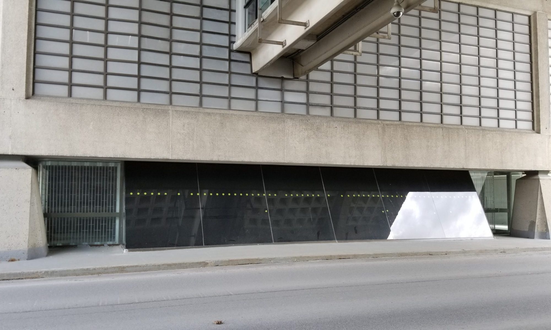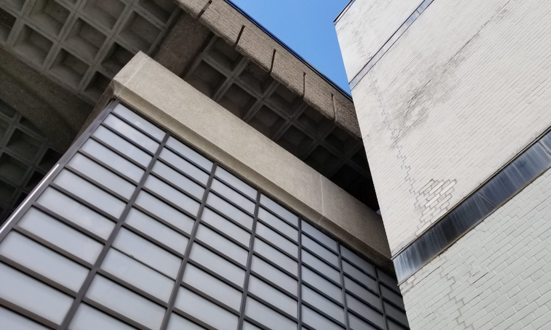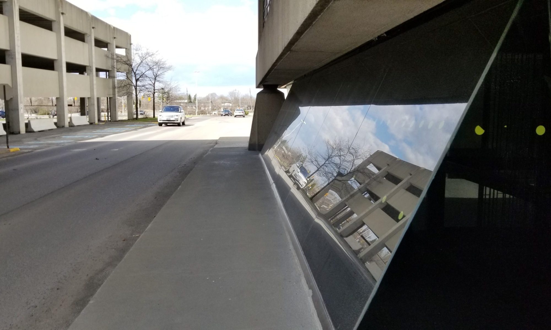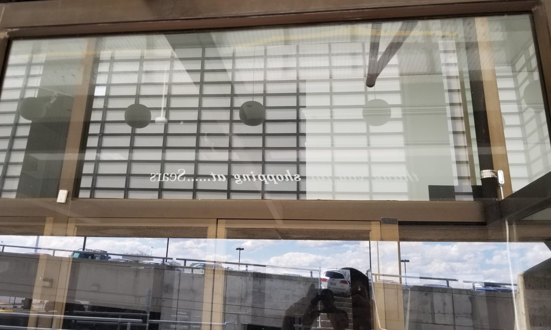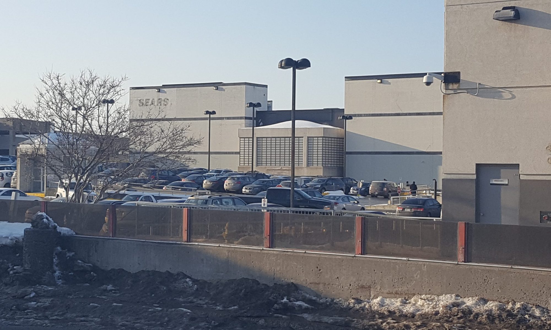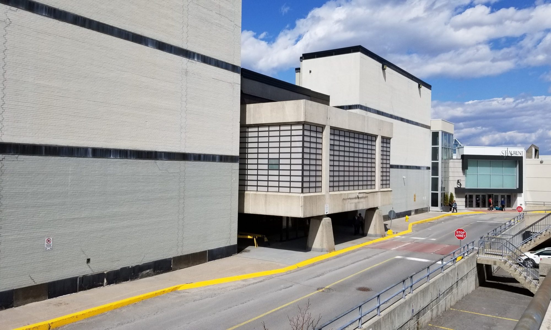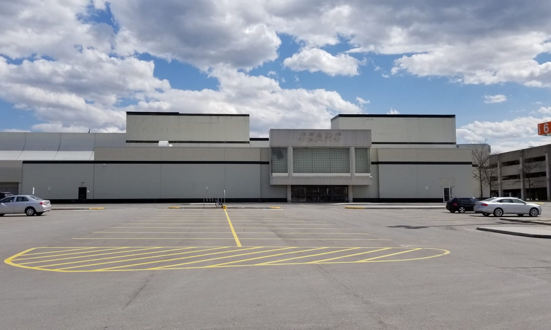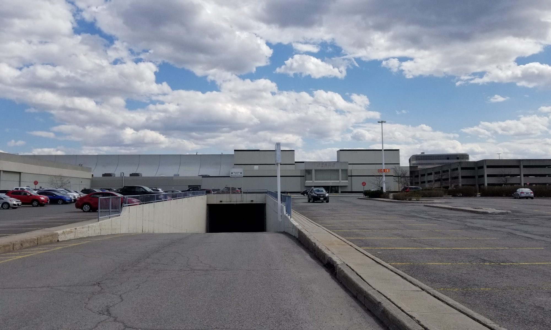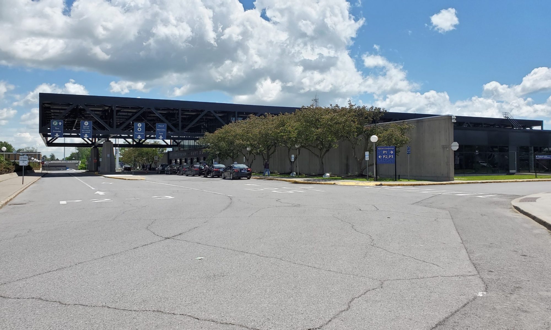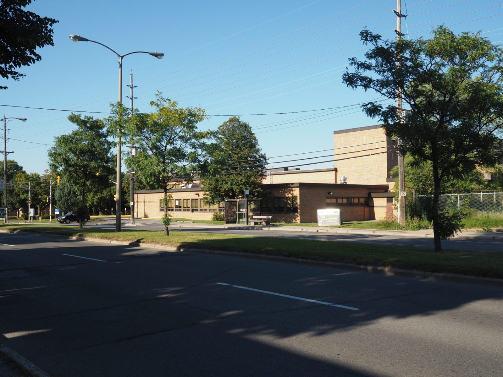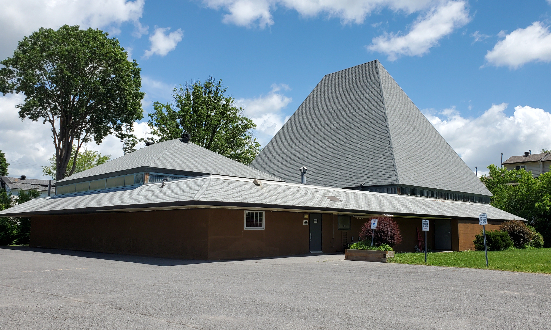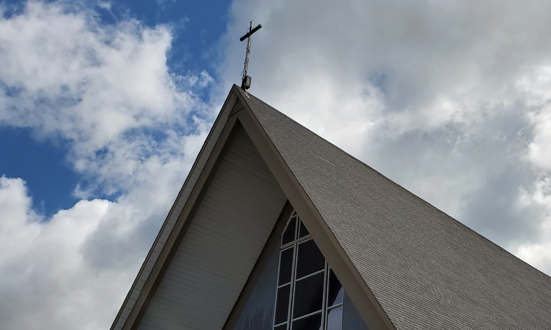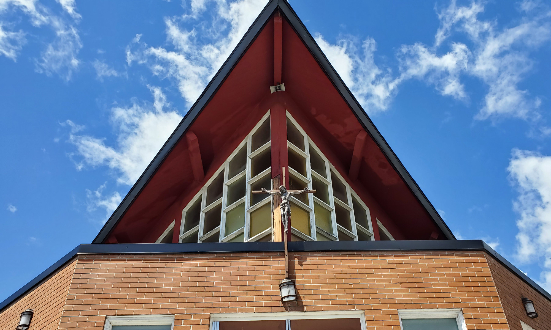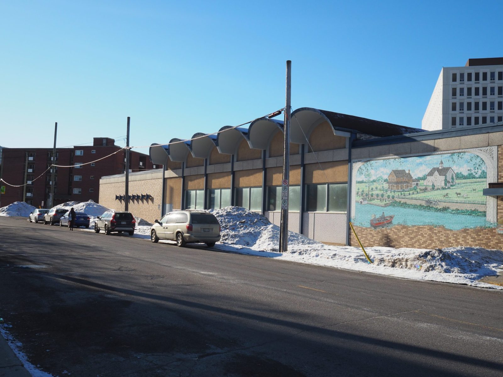Sears St. Laurent
Situated at the east end of the St. Laurent Shopping Centre, the Sears store was the last remaining continuously operating original anchor within the shopping centre completed in 1967. With two storeys of interior space, the Sears featured clothing and related items on the ground floor and houseware, furniture, toys and hardware on the upper floor. There were no interior windows and the store included 4 exterior and one interior entrance(s). Of note, the centre was the first fully enclosed shopping centre constructed in Ottawa.
Architecturally, the structure is very much connected to its roots as an interior shopping centre. In contrast with Sears Carlingwood (original constructed as an exterior mall) there is few design flourishes. However, they are notable and include a very tall parapet (approximately ¾ storey high) and well-marked exterior entries. The extra tall parapet added greater visibility to the structure and provided the necessary height to visually accept the waffle slabbed entry canopies along with the swooping roof line of the adjacent shopping mall concourse. Continuing on the exterior, it is the entry canopy that is the key architectural gesture with its bush-hammered concrete parapet, flared columns and concrete waffle slab construction. Floating two storeys in the air, the canopy would have provided limited cover, but would have been very visible. The canopy marks the exterior store entry with its translucent glass screen resting above a low canted glass base. Inside the screen is a double height space with large globe light fixtures; although the size of the double height space suggests that it was more visual than functional. From the exterior the visual weight of the screen counterbalances the visual lightness of the entry canopy with each complementing the other. Unfortunately, the south canopy was removed to construct the adjacent parking and the east canopy was buried by the construction by the east parkade. There was also an addition to the north side of the store that featured a lower parapet and a simplified entrance design.
Now closed and awaiting its future fate, the store retains a high degree of integrity, surprisingly so for a retail building as evidenced by the multiple additions and modifications to the remaining mall, although the canopy modifications are significant. It is difficult to predict what will happen, but given that the store is at one end of the mall and attached to a partially closed concrete parkade it is likely that the store will be demolished at some point. This is made even more likely by the empty Coca-cola bottling plant lands that the mall owns immediately east of the Sears parkade which together represent a significant amount of land. Once the impact of the Confederation Line is determined at St. Laurent the Sears store is an obvious target for redevelopment.
These types of buildings are tricky as their value is not architectural, but curiously cultural. It is a pretty straight-forward box with targeted architectural flourishes to mark entrances, but to the people who worked and shopped there over the fifty years it was open I imagine it was more. Is it high level heritage… not really, but it does have value in the collective experience of this part of Ottawa.

