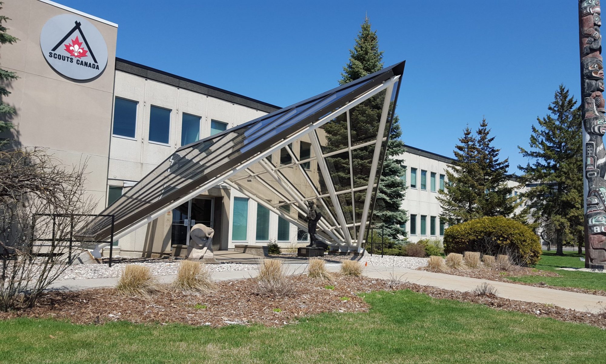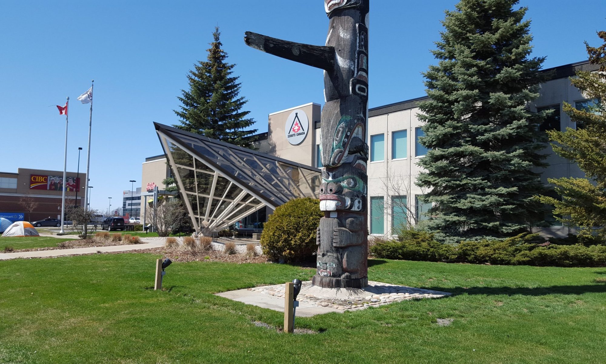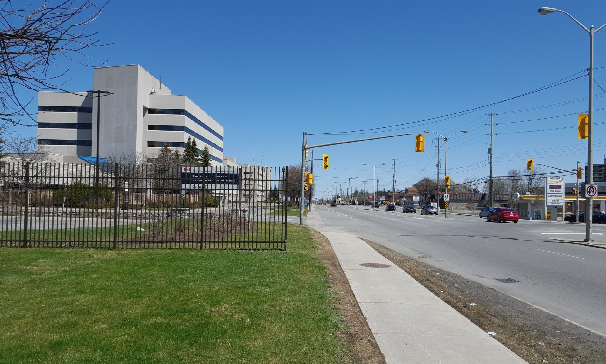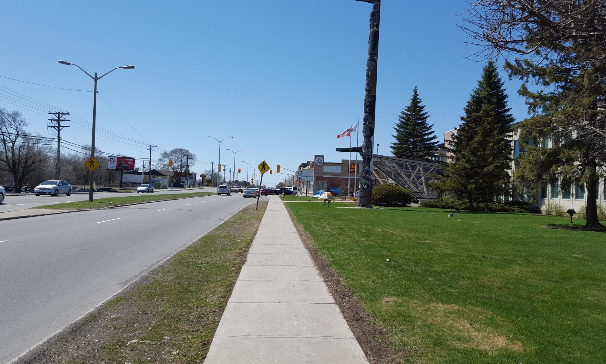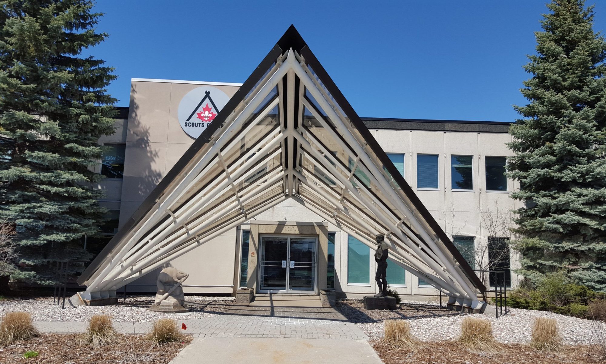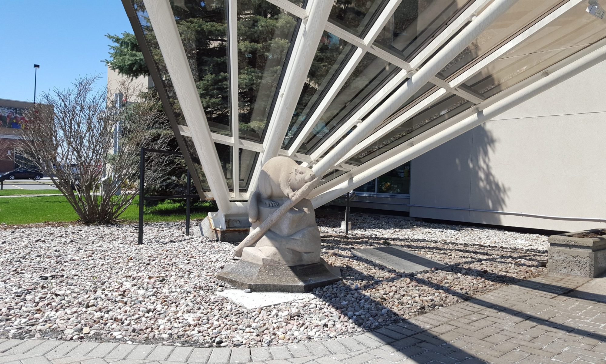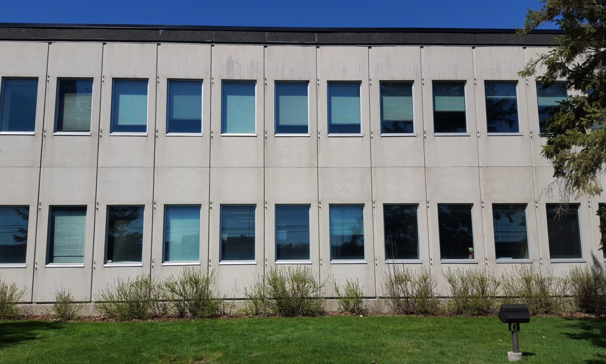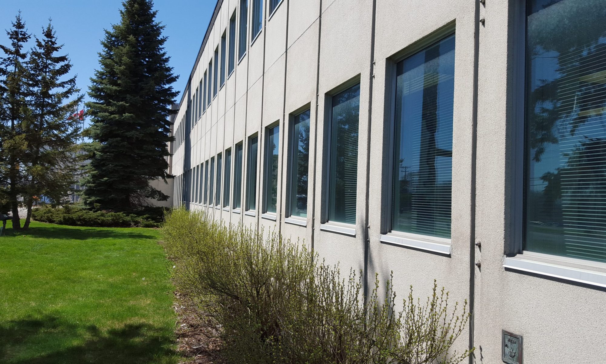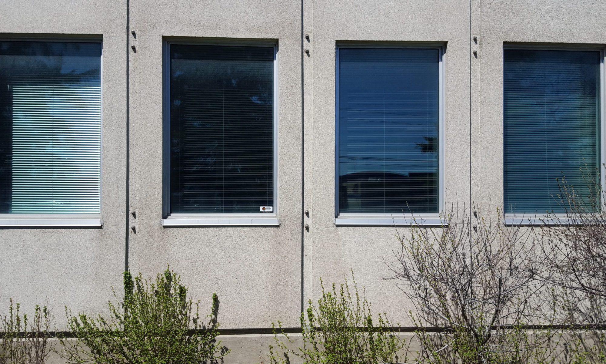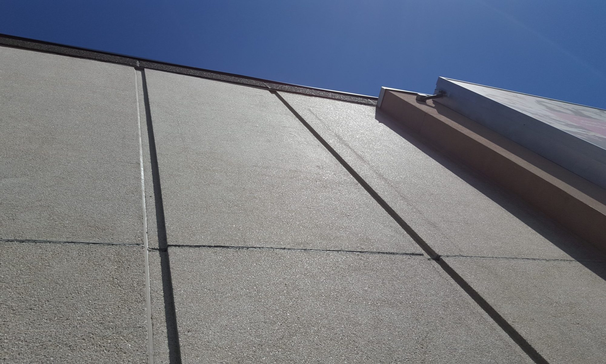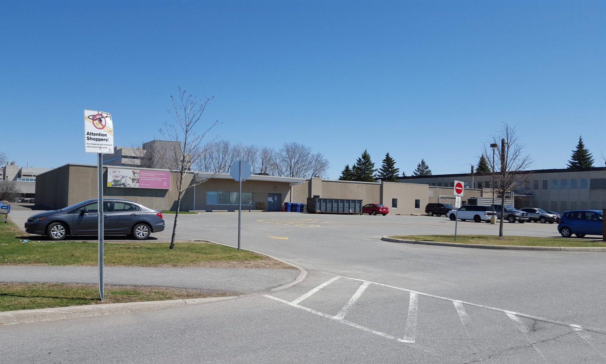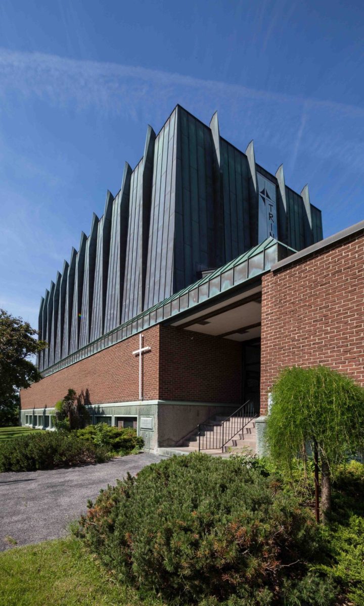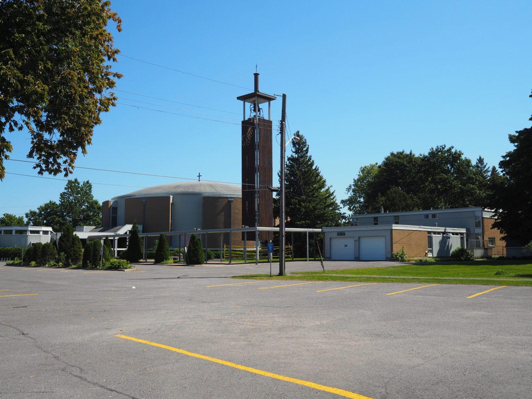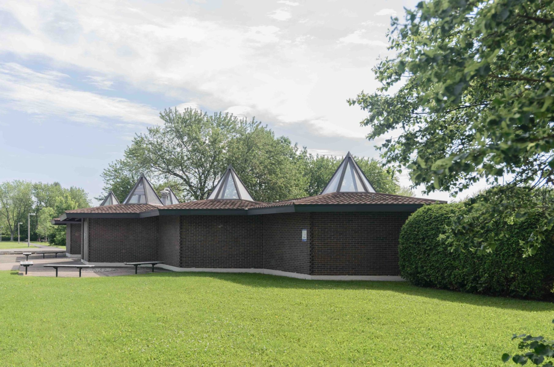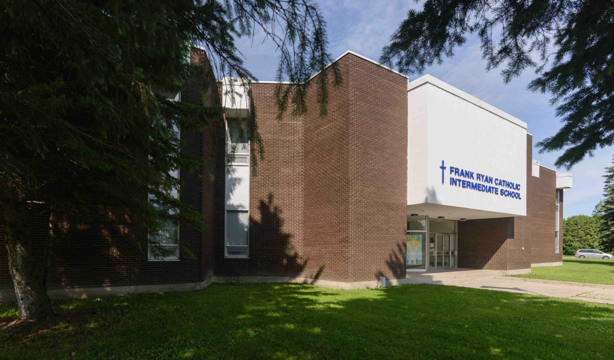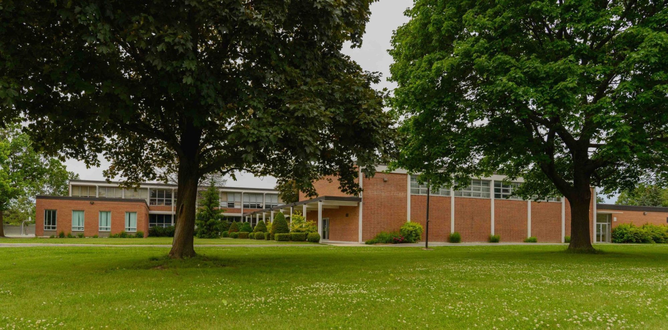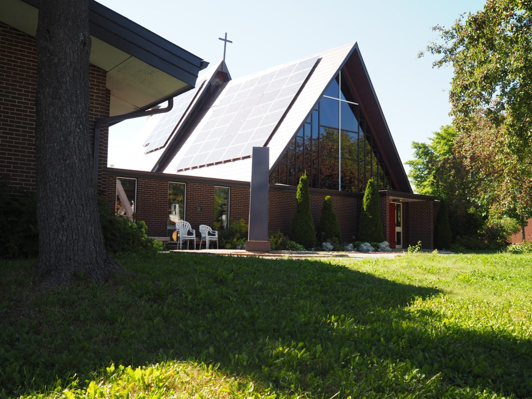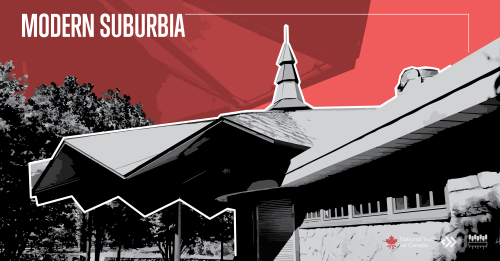Scouts Canada
1345 Baseline Road, Ottawa, ON
Ottawa Inner Urban
Office
Belcourt and Blair Architects)
1959
Completed in 1959 for Scouts Canada as their national head office (a use the continues to today) the building originally contained two primary functions: office space and warehouse storage. The basic arrangement of these two uses remains with the offices occupying a long skinny bar orientated parallel to Baseline Road, while the warehouse is situated north and perpendicular to the offices. As would be expected for a building in this location a parking lot provides automobile accommodation on the western portion of the site.
The office building, set well back from Baseline is a simple two storey elongated bar clad in white pebbled aggregate precast panels. Each of these panels contained one punched vertically-orientated rectangular window and covered one storey. To construct the building the architects used a modular structural and cladding systems that were quite advanced for their time. While the panelized nature of the cladding is obvious when viewed from a distance there is also a level of detail that only becomes apparent when you are close to the building. This includes paired stainless steel bolts placed to reflect the head and sill of the windows in addition to the subtle sparkle of the white precast aggregate under sunlight.
To mark the entry on Baseline Road a large tent-like structure constructed of glass on a tubular steel structure that rests on only two points was used. As a referential marker, the freestanding canopy is effective given how most people encounter this building: from a car, while at the same time acting as a pedestrian gesture. Situated next to the canopy is a totem pole, another visual marker, donated by the BC Scout organization, at the time of the building’s construction.
Surrounded by unremarkable buildings in an automobile dominated landscape the Scouts Canada Building is a solid and simple building from the late 1950s that works at both the macro and micro scales. Unlike the other buildings in the surrounding area it is accommodating to both pedestrians and people that arrive by cars, making it a unique building within its context.
A Scouts store now occupies the west end of the Baseline Road frontage, throwing off the dominance of the main entry somewhat and resulting in the loss of some of the precast panels.
Suburban Ottawa



