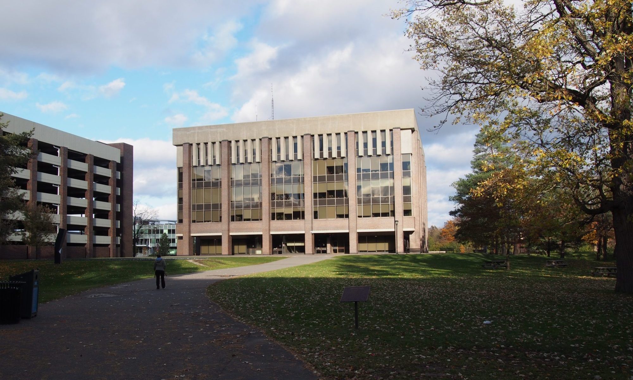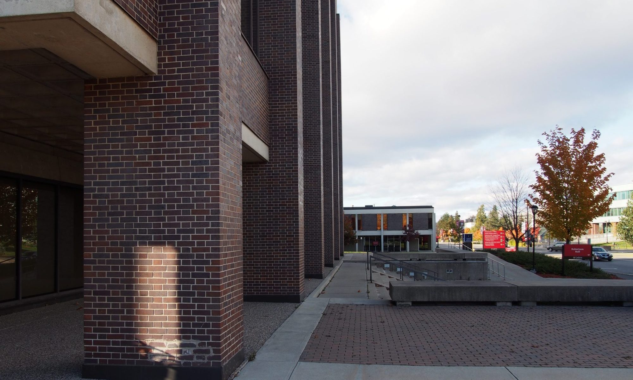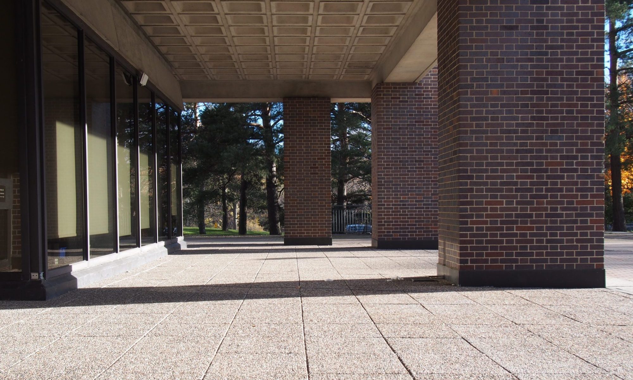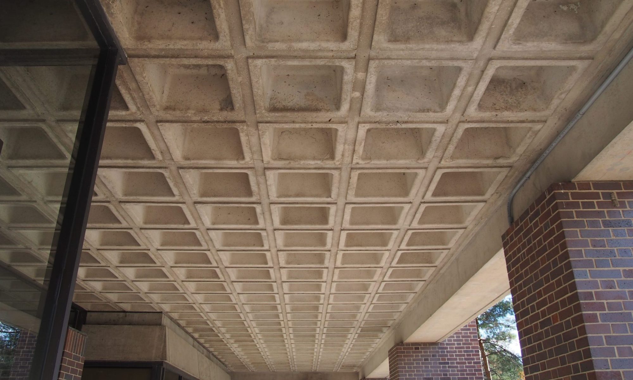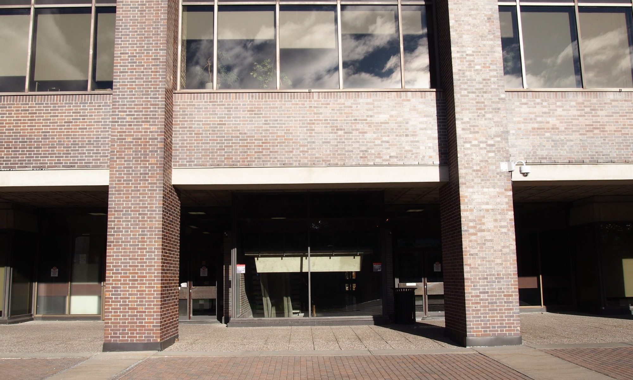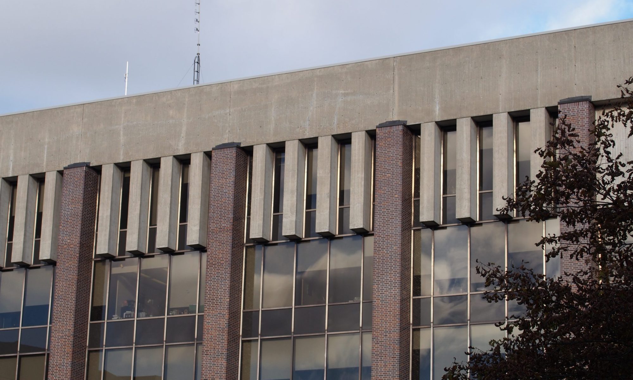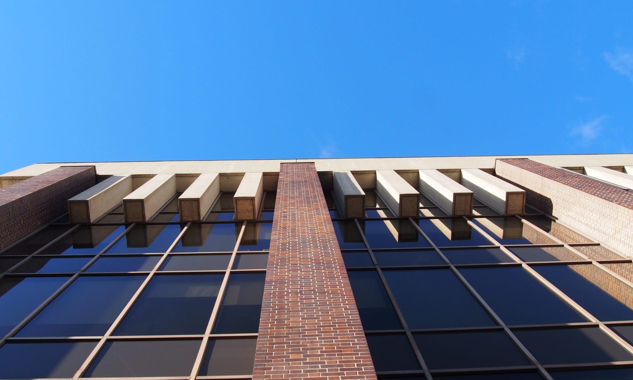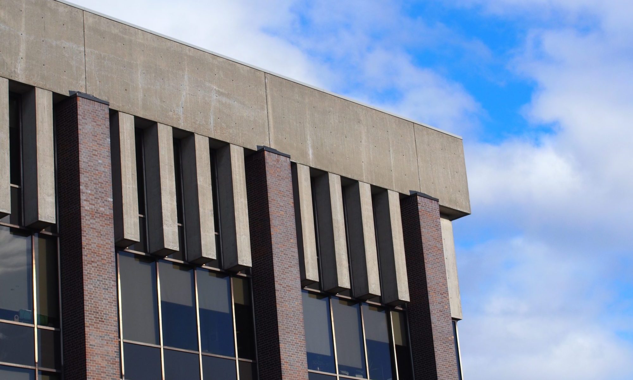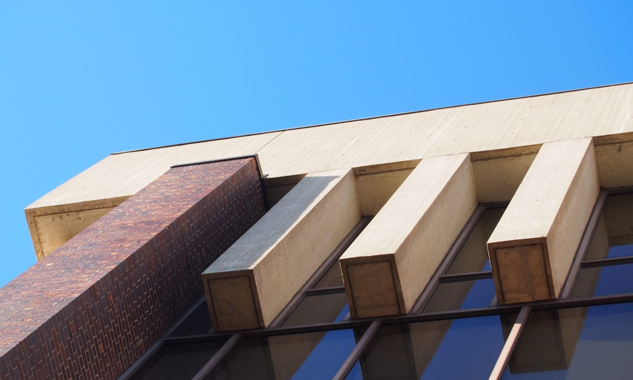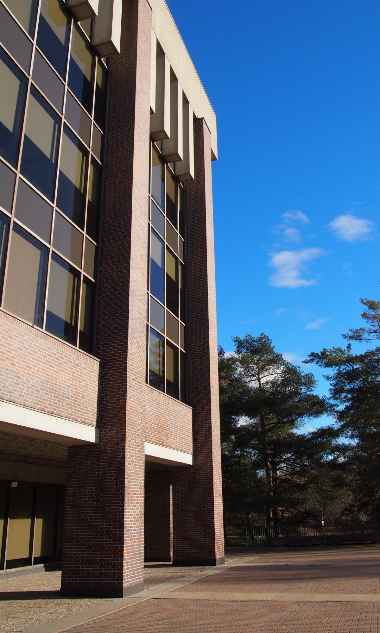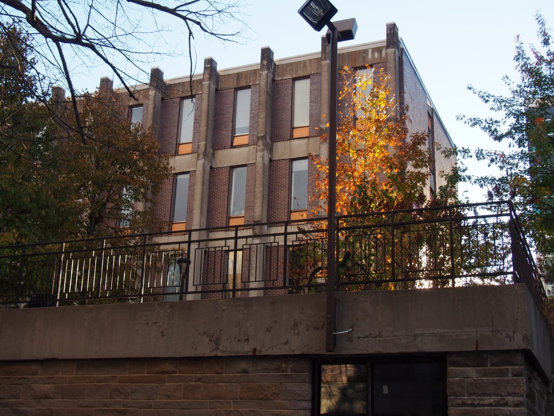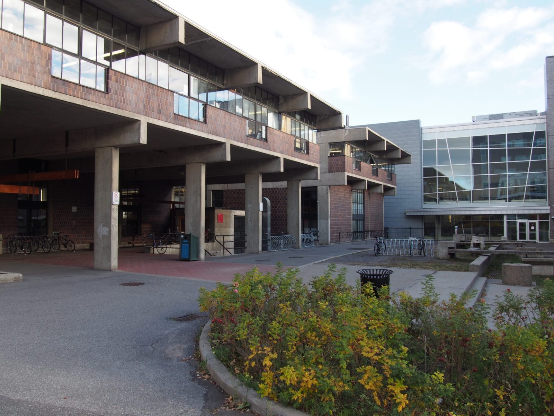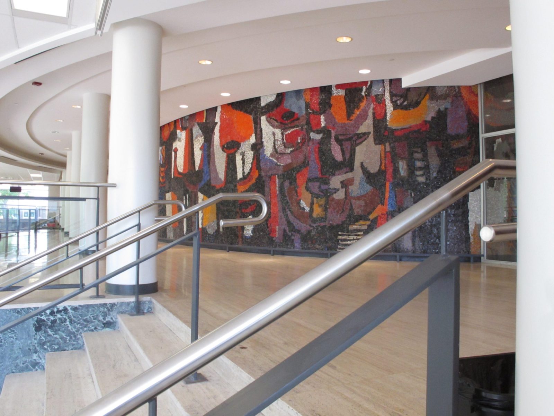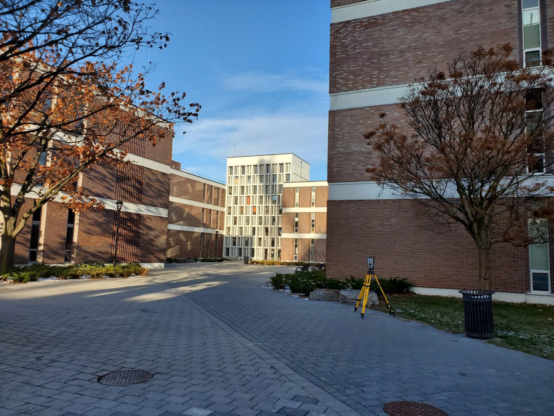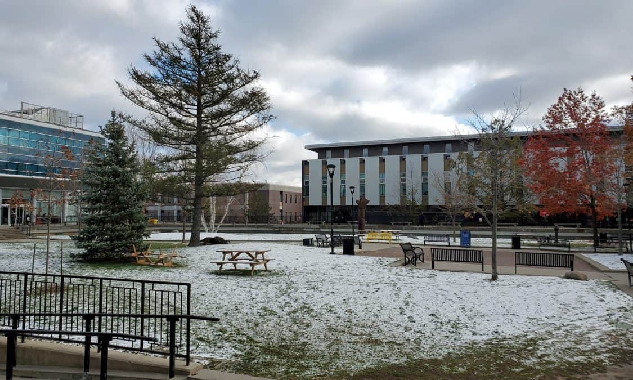Robertson Hall, 1125 Colonel By Dr, Ottawa, ON
Carleton University
Ottawa Inner Urban
Education
1969
Robertson Hall – now named Pigiarvik – is Carleton University’s main administrative building. The building is located toward the southern end of campus, on the east side of the O-Train line, with the other administrative buildings.
The building is clad with a brown brick similar to many other buildings on campus, and makes use of a glazed curtainwall system. The brick covers the columns that mark the five bays around the building, and extends upward before meeting a concrete cornice. The cornice caps the building, and extends downward at the mullions of the buildings uppermost level. The ground floor is recessed all around the building, which makes way for a coffered concrete slab to provide cover.
The interior of Robertson Hall was renovated in 2019, and is now bright white rather than the original material palette which was reflective of the building’s exterior materiality. Robertson Hall was one of three buildings at Carleton University to be renamed at the end of 2022. Robertson Hall was renamed to Pigiarvik (ᐱᒋᐊᕐᕕᒃ), which translates to “a place to begin”.
More information on Pigiarvik/Robertson Hall is available at the Related Resources
Carleton University

