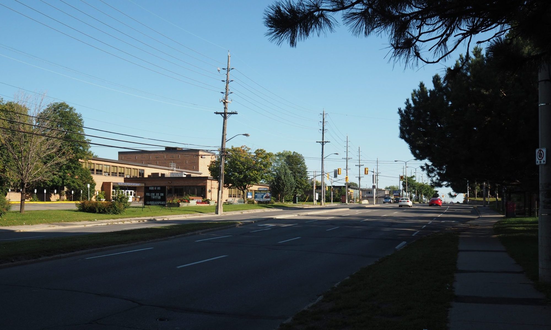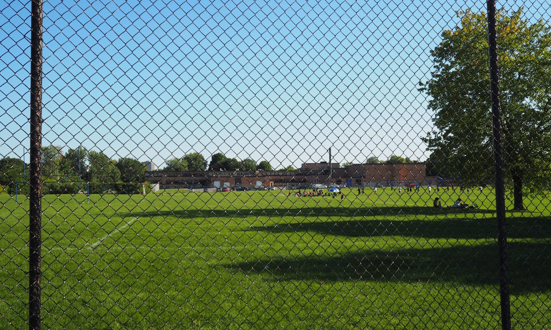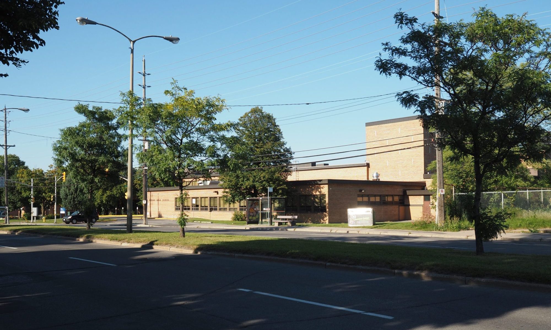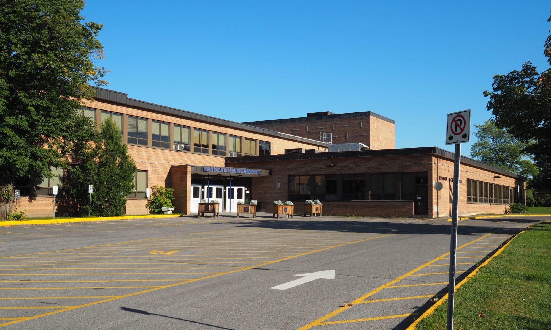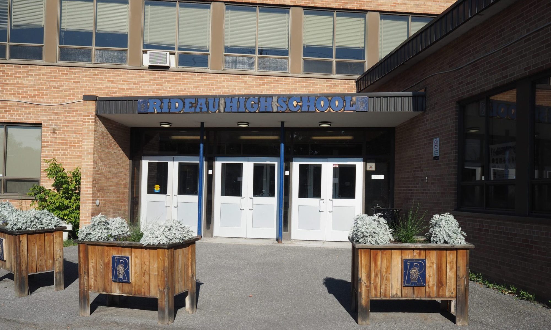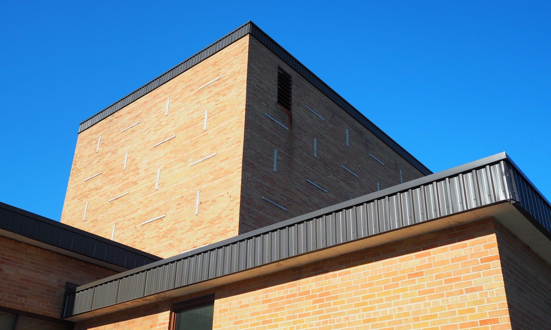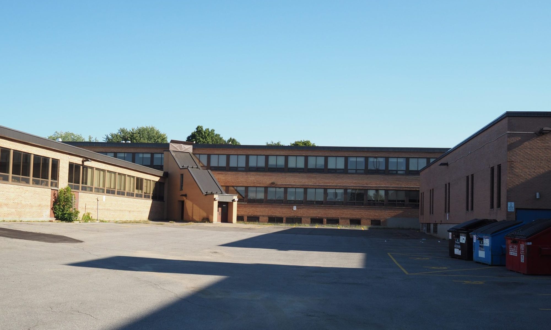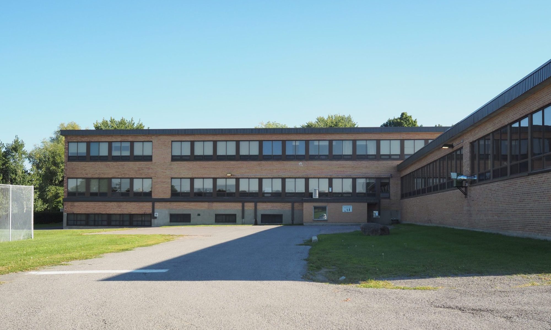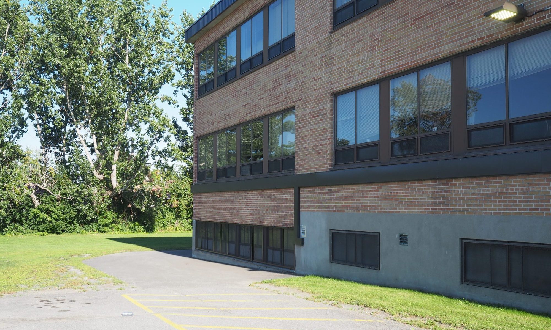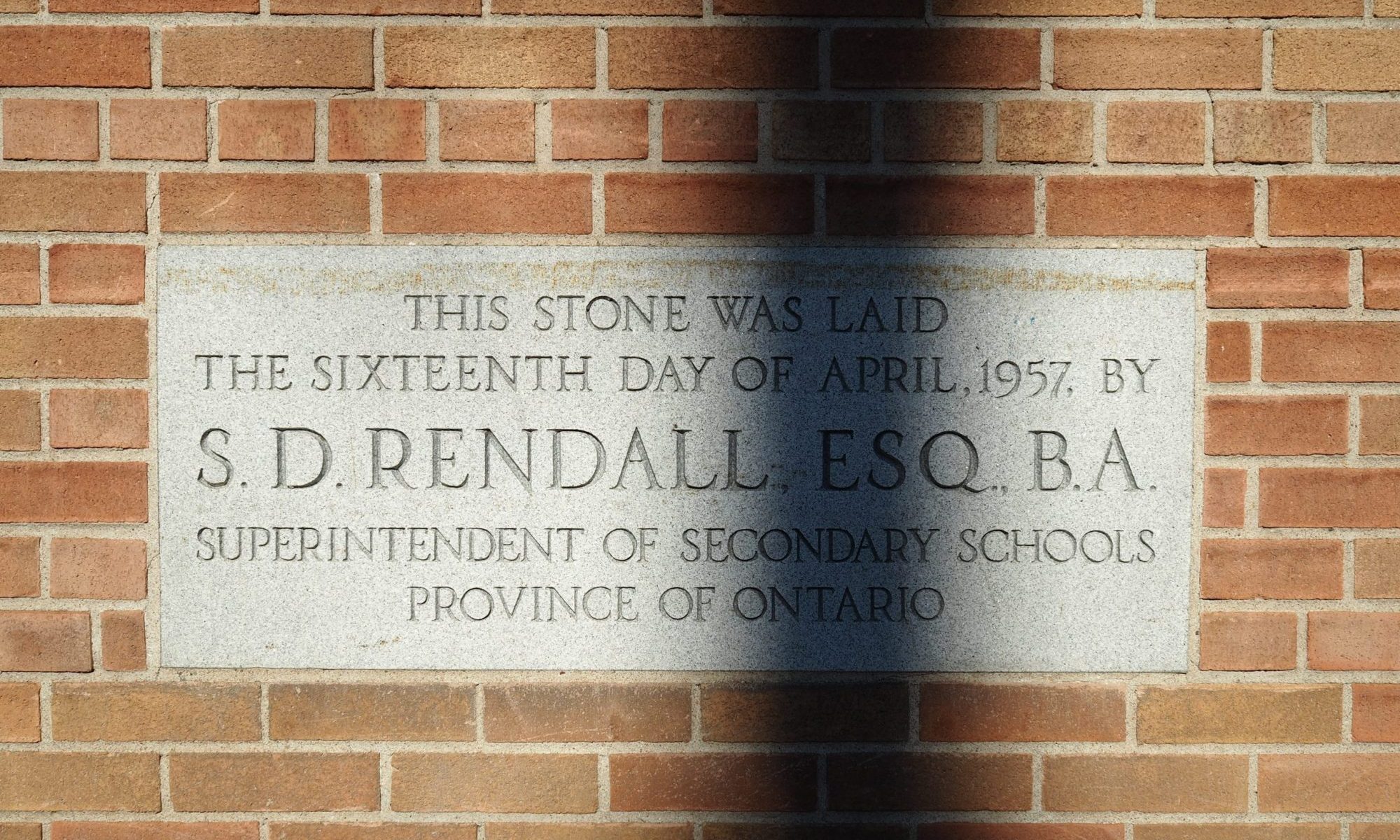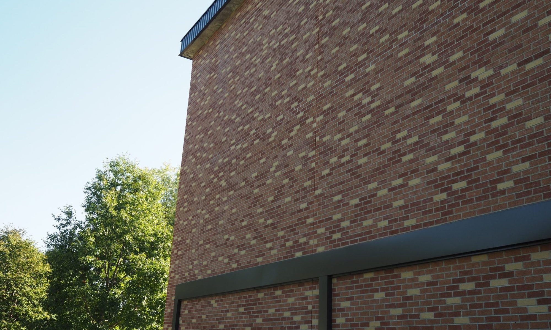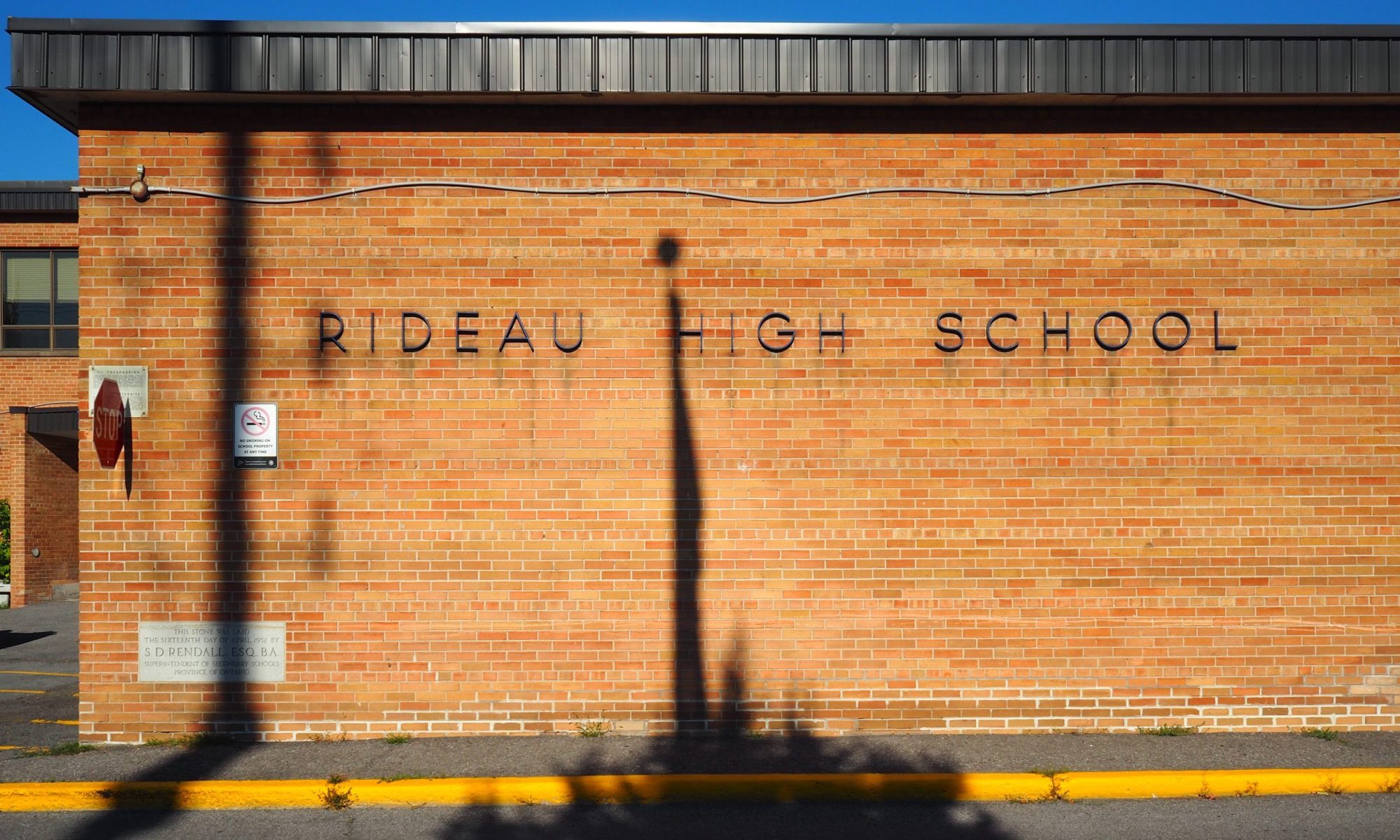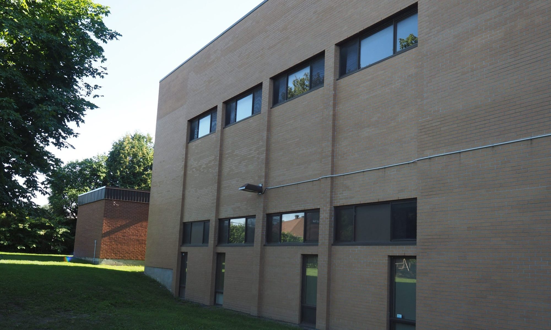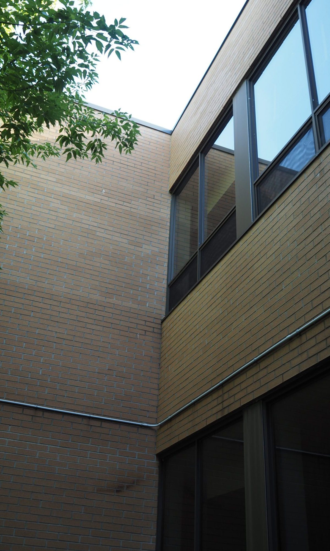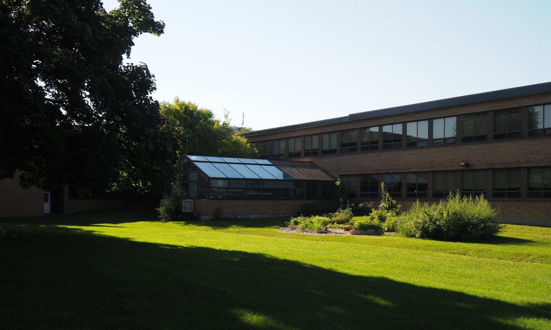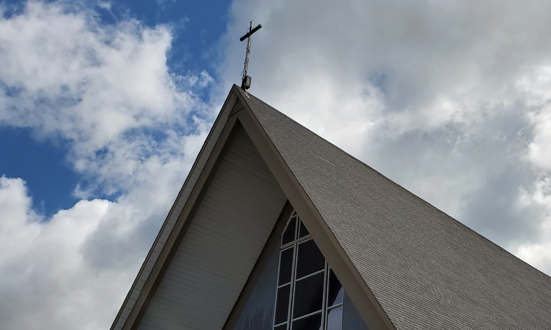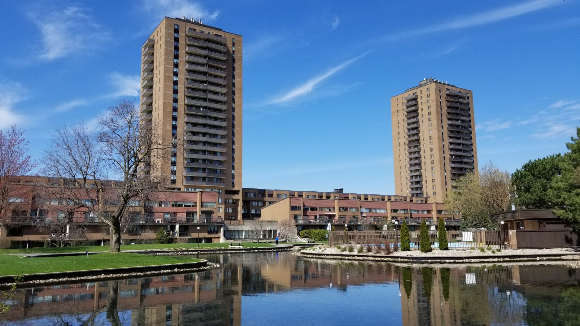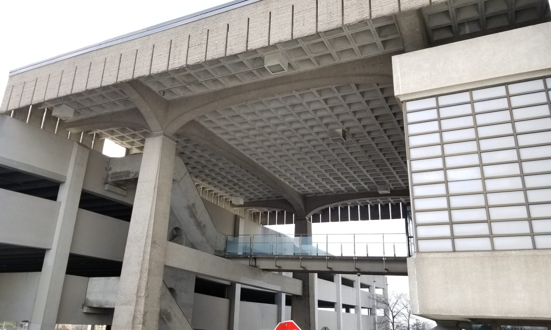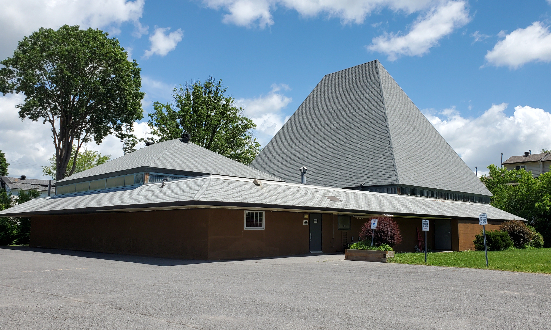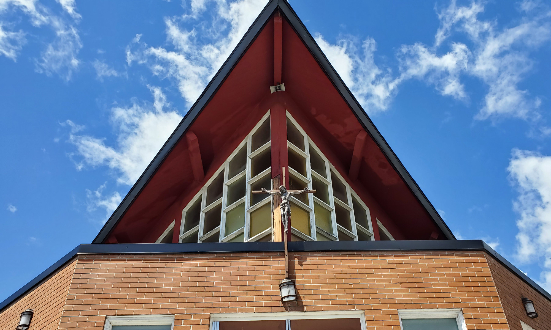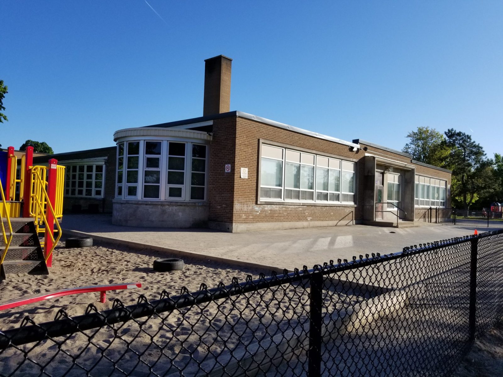Rideau High School
815 St Laurent Blvd, Ottawa, ON
Ottawa Inner Urban
Education
Hazelgrove Lithwick and Lambert
1957
The construction of Rideau High School marked the beginning of major high school building boom in response to the explosive growth in Ottawa’s suburbs and the need to provide the associated social services. Due the period of its construction and being the first in a line of new high schools, the design of Rideau High School generally plays it safe subscribing to a relatively straight forward modern aesthetic and functional plan.
Along the main frontage of the school the core uses are placed parallel of the road including the main entrance with adjacent offices and auditorium to one side, while classrooms, gym and library fall to the opposite side of the entrance. Continuing from the main entrance students can reach additional classrooms sitting perpendicular to the core section and a vocational wing the extends off the classroom wing about mid-way down its length. All-in-all the layout of the school speaks to a certain modular character potentially accommodating a range of student populations and programming depending on requirements. While the design could in theory accommodate a range of potential additions, Rideau High School appears to only have received three major additions over its lifetime. The first originally planned for the initial construction and subsequently constructed only a year after the school’s completion was the auditorium set behind the low-slung office wing located south of the main entrance. Other less visible additions are located to the rear and are identifiable by the subtle difference in their brick colour. The additions use a straight buff brick colour while the earlier portions use a subtly variated buff brick mixture with a few different shades of brick.
Architecturally, the high school relies on a straight forward massing scheme that works to highlight and cohesively integrate a range of different functions within the building. Primarily finished in variated buff brick with various coursing arrangements and horizontally oriented window areas the overall sense of the building is one of horizontal focus, a characteristic reinforced by the length of the building’s primary wings. Capping the building is a flat roof with a tall metal parapet.
Construction of Laurentian High School, located at the corner of Baseline and Merivale followed Rideau High School according to the same standardized plan as did Ridgemont High School on Alta Vista Drive. All three schools were completed in short succession and finished in similar brick with its subtle detailing including varied coursing, a mixture of multiple different shades of buff brick and stone patterning on the auditorium fly towers. By using similar plans and construction assemblies the school board hoped to save costs as it embarked on its most aggressive construction campaign in its history.
Walking along St Laurent Boulevard the building’s core wing is greets you and it is only when you walk around the side that the classroom wing and vocational wing can be seen. There is a small parking area that sits between the sidewalk and the school, creating obvious challenges for the entrance located immediately adjacent to the parking as evidenced by the large flower boxes around the entrance. While the building holds the street edge reasonably well the entrance is very understated and you would likely miss it without the lettering on the fascia. Continuing further down the street you reach a key piece of the high school its athletic fields. These fields represent some the largest sports fields in the area and they are well used accommodating a variety of high school and local sports. It would be difficult to set aside this much land if the school were built today on the site and it remains an asset for the surrounding community.
Due to declining enrollment, pending lifecycle improvements and its large site Rideau High School is slated for closure and if shuttered the school is likely to meet a similar fate as Laurentian High School and be subjected to some type of development. Unfortunately, the timing of a closure and subsequent sale could not be worse. With the upcoming arrival of the LRT nearby this whole area will likely see significant changes in the next twenty years leading to potential increase in the student population within the school’s catchment or at the very least create an opportunity for a development that rises above the strip malls and box store retail that characterizes much of St Laurent in this area.
Alternatively, it would be instructive to consider the apparent modularity of the school and look at ways to condense the school to allow for other portions to be used by other tenants or community functions thereby extending the building’s place in the community and encouraging its continued use well into the future. There is an opportunity for the school board to explore creative approaches that subscribe to a more triple bottom line approach to sustainability. While the building will require upgrades in the short and medium term, once it is gone it is very unlikely that a new school could be constructed in the area as land costs and available parcel would make it prohibitive.

