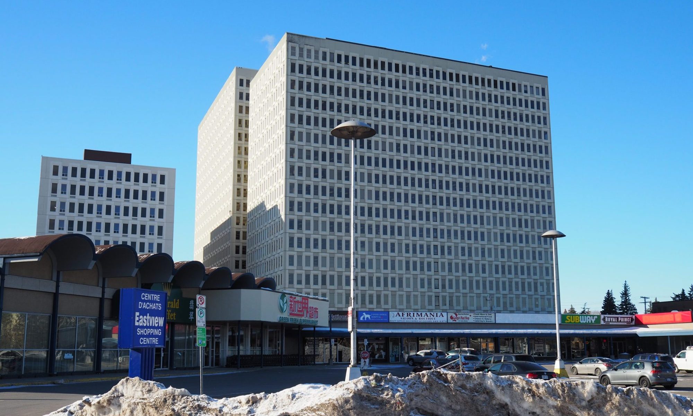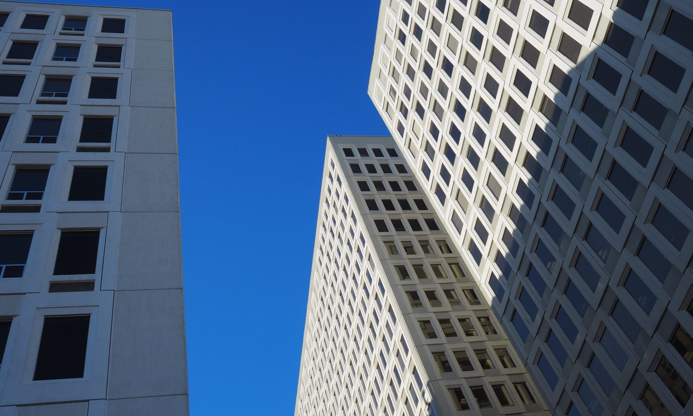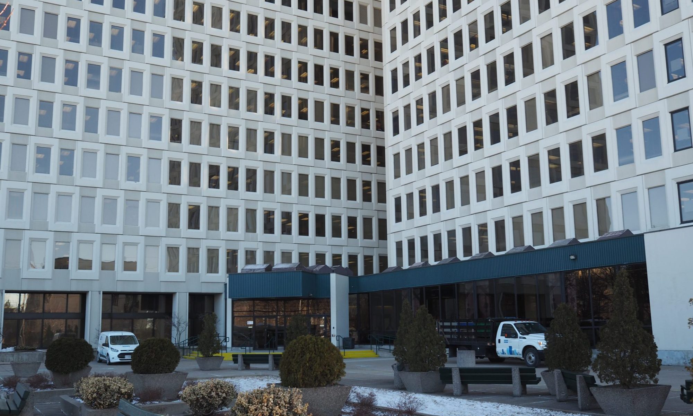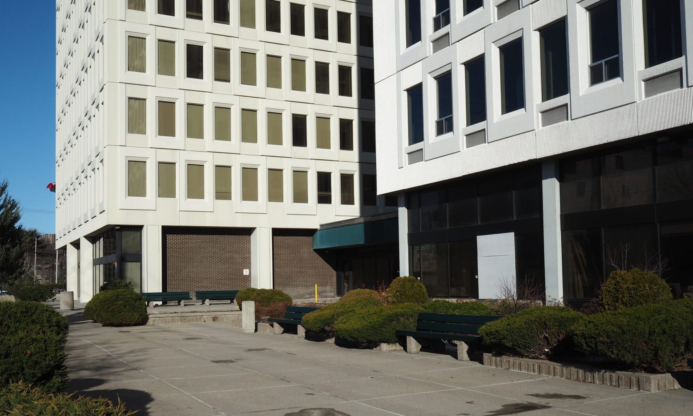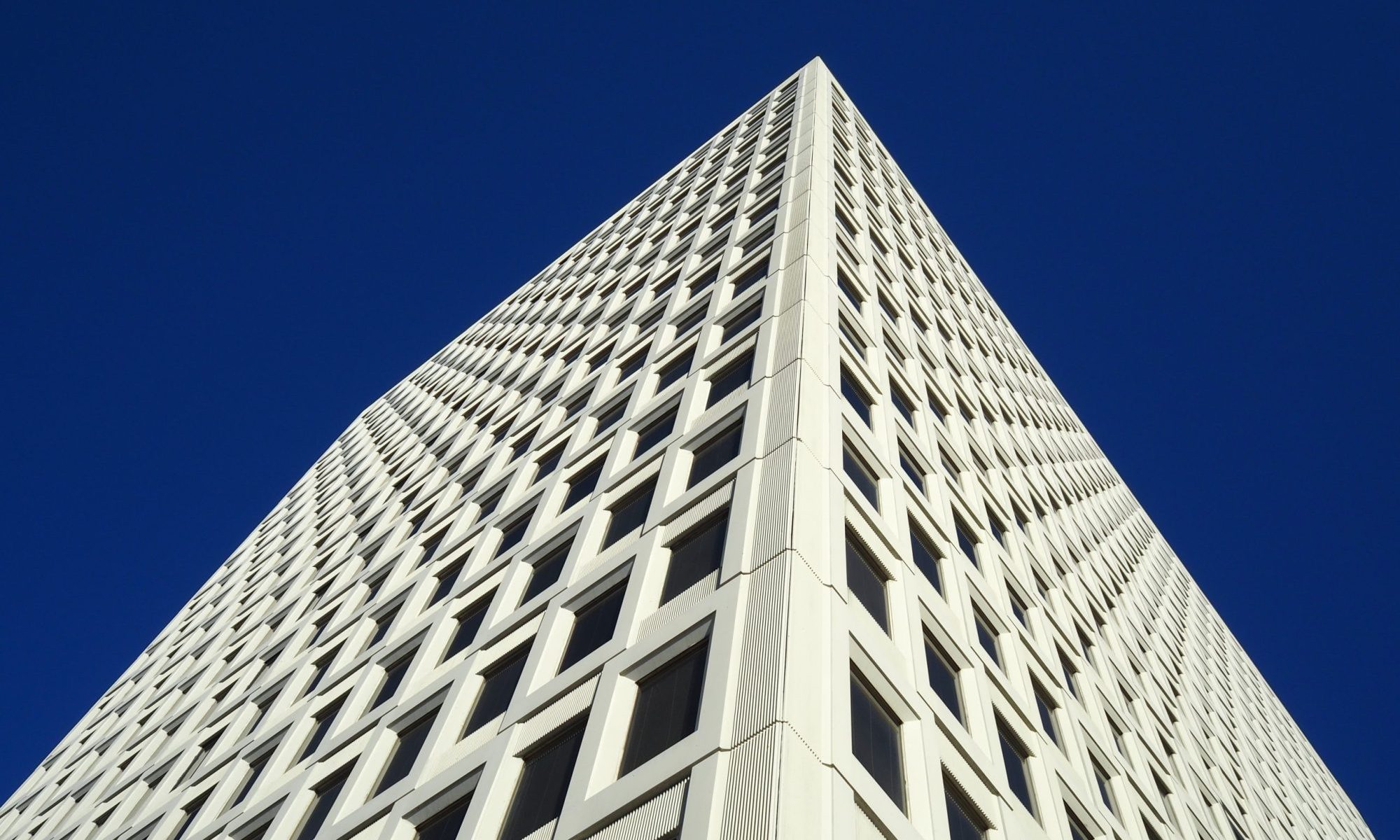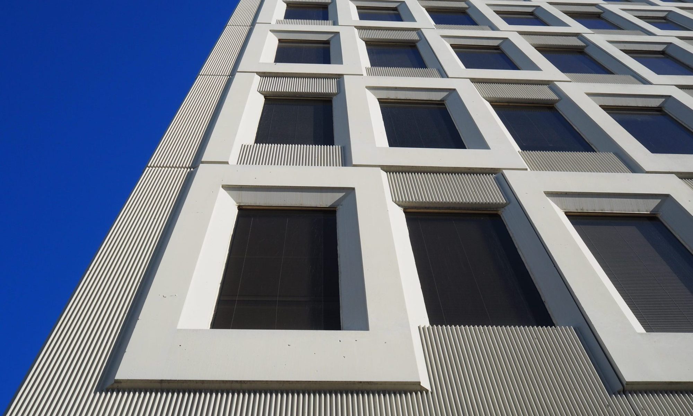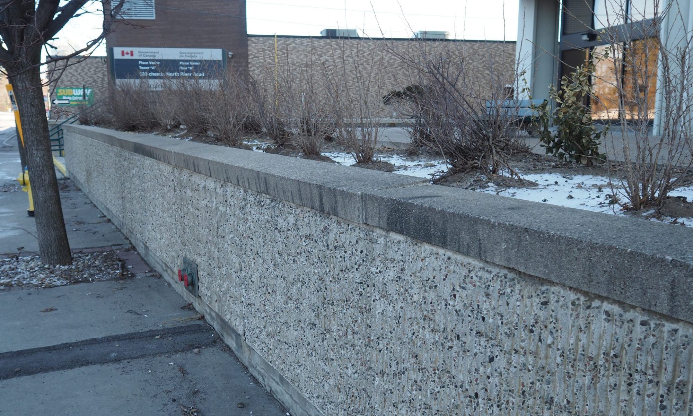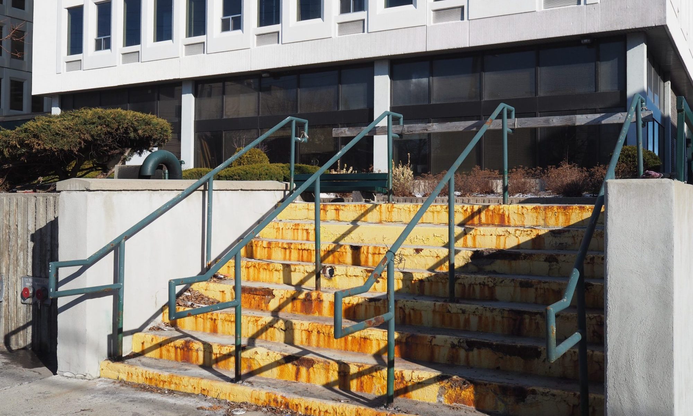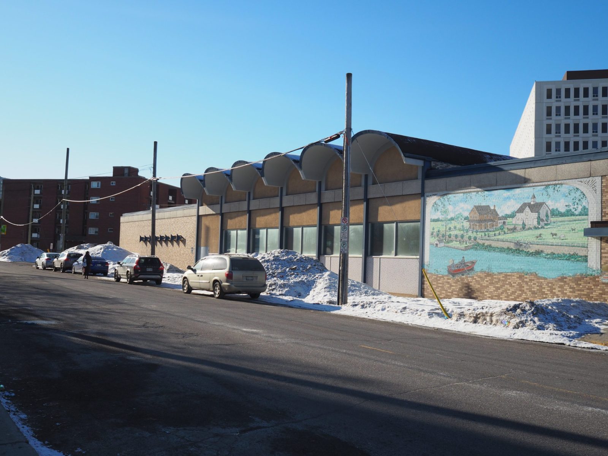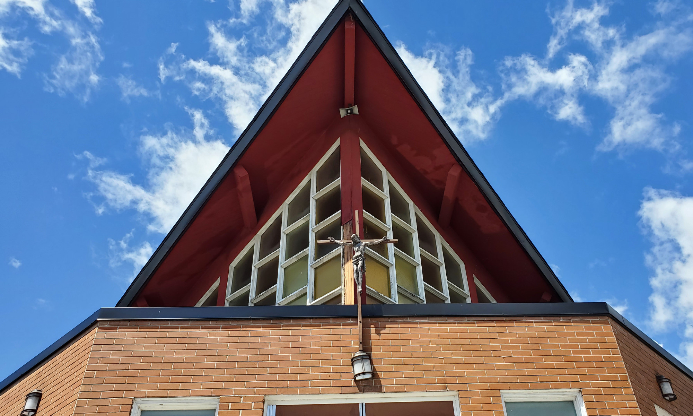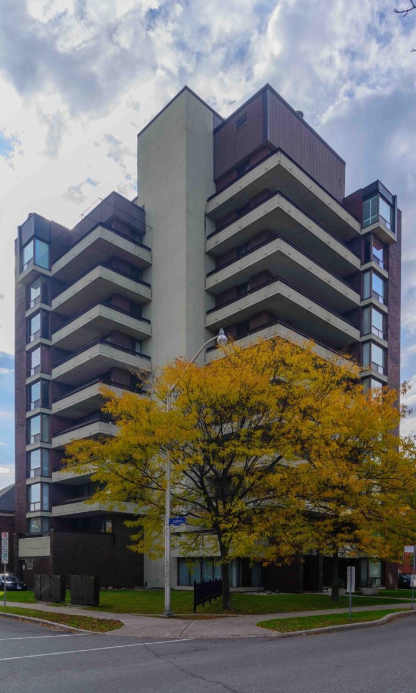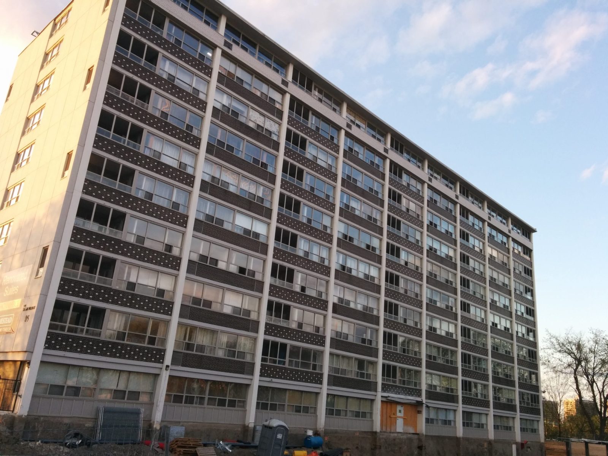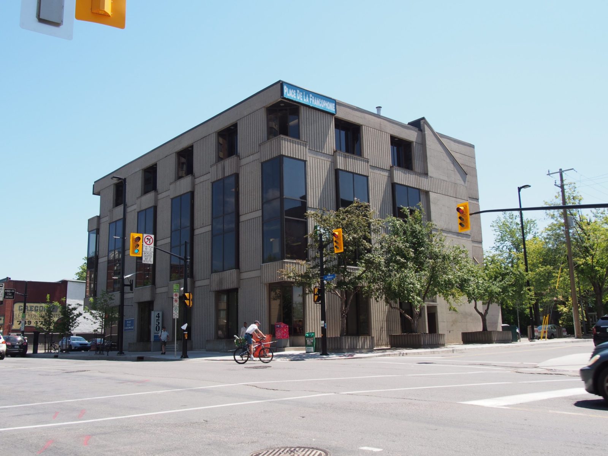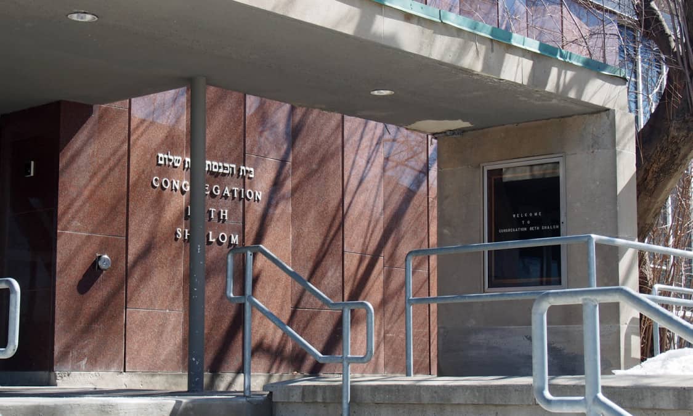Place Vanier
Place Vanier is a 3-tower office complex located on North River Road. As the tallest buildings in the area, the grouping primarily addresses North River Road via a raised podium and small landscape terrace. This terrace is the lone feature of the property that suggests a front. Set about a half storey above the surrounding sidewalks with its gently textured ribbed concrete and deteriorated stairs the modest terrace contributes to further disengaging the complex from its context. Together with the rear of the adjacent Eastview Plaza and the rear of Place Vanier the surrounding streets struggle to establish a basic sense of being hospitable.
Tower A is 17 storeys tall and is orientated perpendicular to the immediately adjacent Tower B which rises to 19 storeys, while a shorter and bulkier tower rests away from the other towers. Regardless of how these towers are approached they are best viewed from a distance where the shear bulk of the development can be absorbed, and the basic character of the complex can be understood. At the very least the buildings act as a marker from the eastern bank of the Rideau River to identify Vanier.
Walking around the complex it is hard not to notice the age of the buildings and grounds due to the general state of repair and very limited size of the entry level. It is at this scale that the nuance in the precast concrete panels (since painted white is visible) is perceivable. The cladding is the best part of the complex with its alternating heavy smooth concrete frames (with sloped inner edges) and horizontal ribbed concrete above-and-below the windows in between. Up close the arrangement is deceptively simple and provides an interesting visual texture to the towers, a crucial characteristic for the otherwise bland office towers. From a distance the alternating precast works to break down the visual bulk of the massing as well.
With such a high degree of focus on office space and little space for arrival or street interface combined with the current character of the area it is difficult to see how this site in its current form could be more than it is without fundamental change. Other design elements potentially affecting the evolution of the property include limited parking and the arrangement of the building. Tower A and B, although set perpendicular to each other are very closed to each other. During the visit a series of dumpsters were visible along the rear lane as was the complete vacancy of one tower suggesting a desire to work towards a renewed future or perhaps just more of the same. Time will tell.

