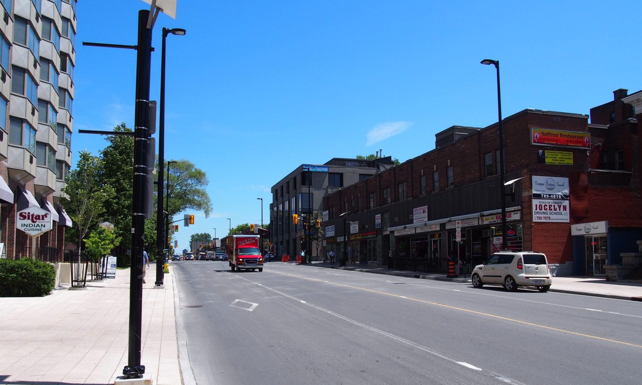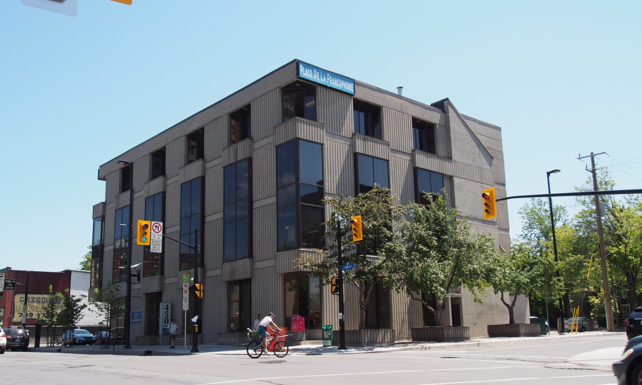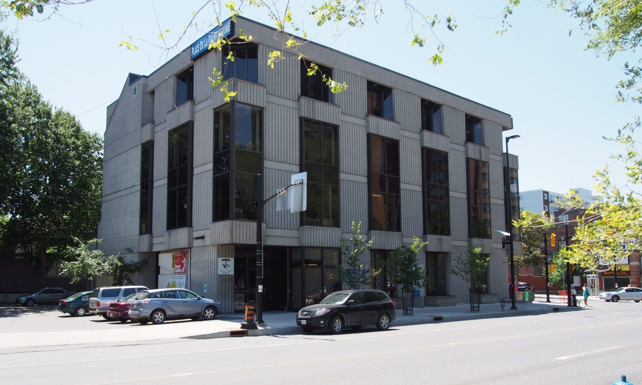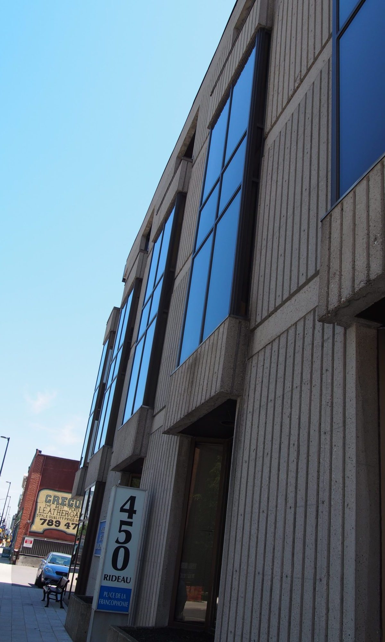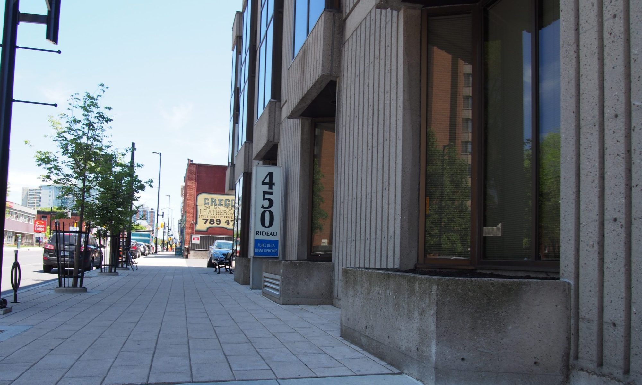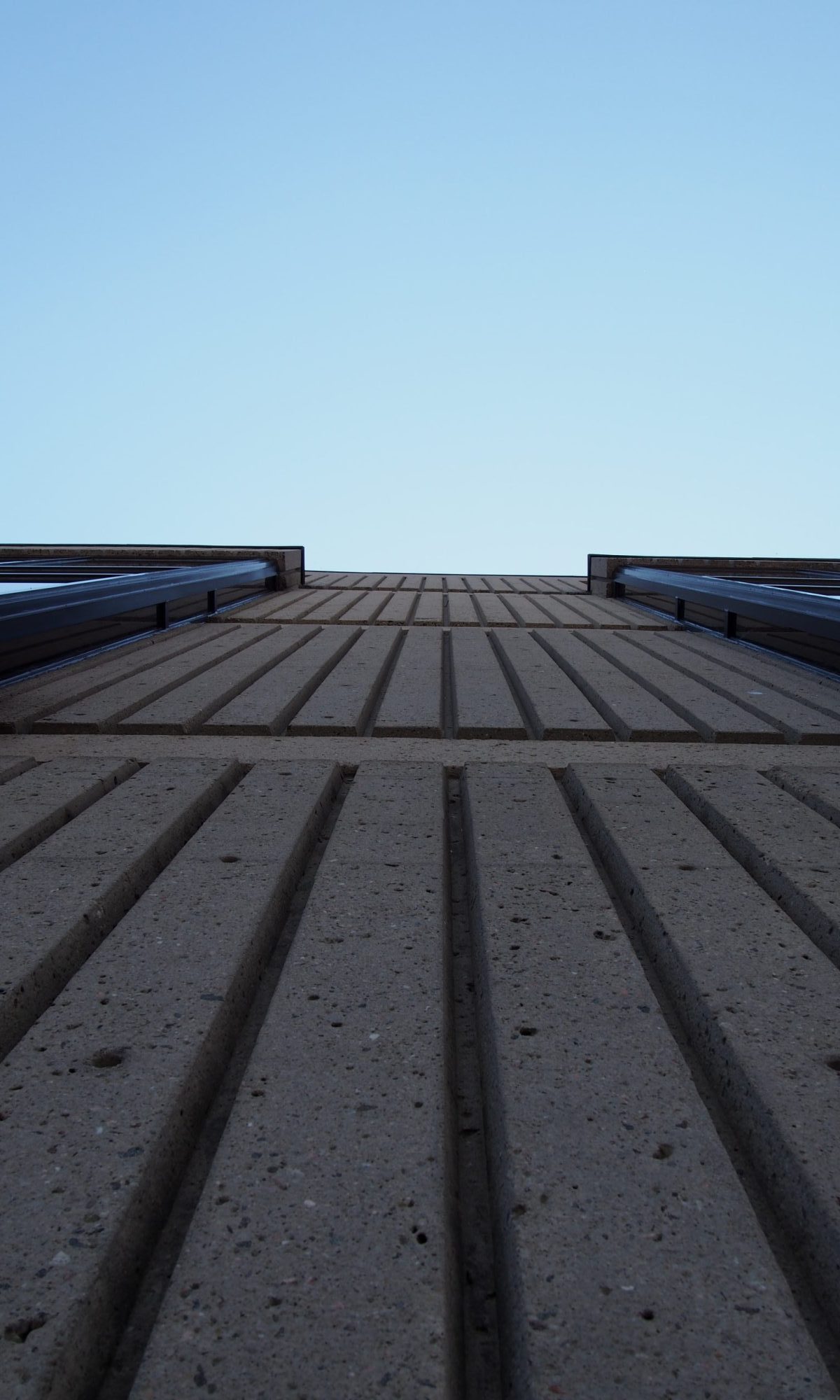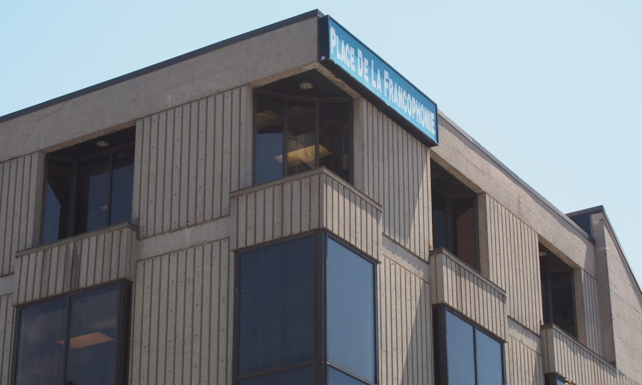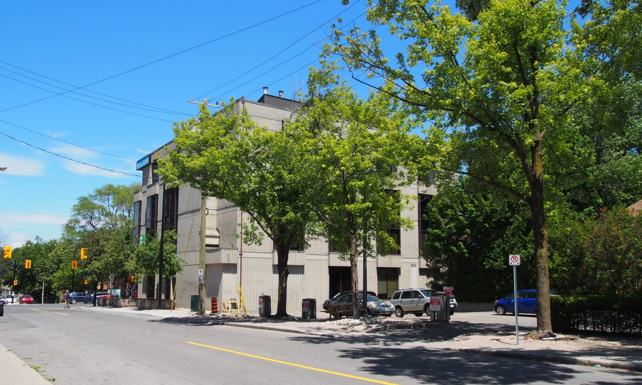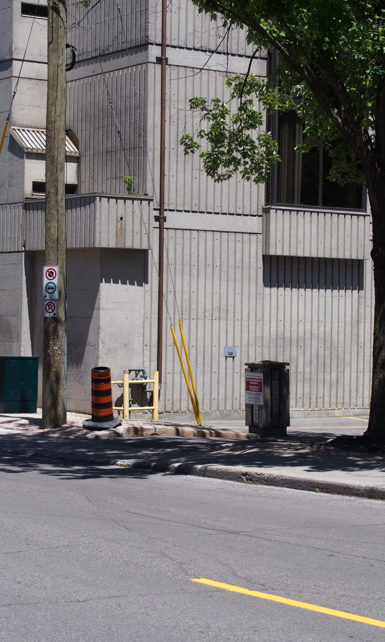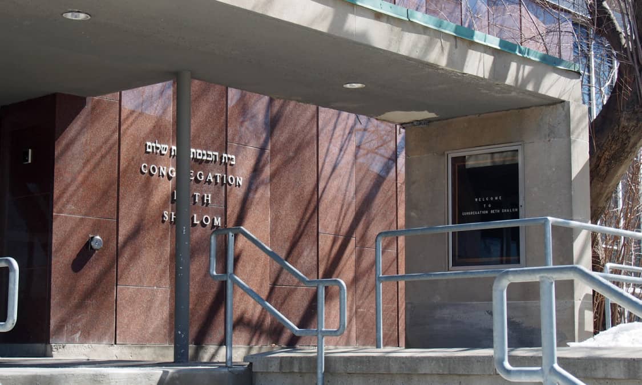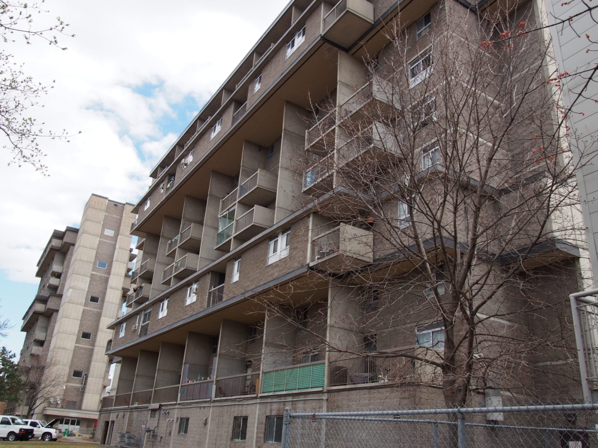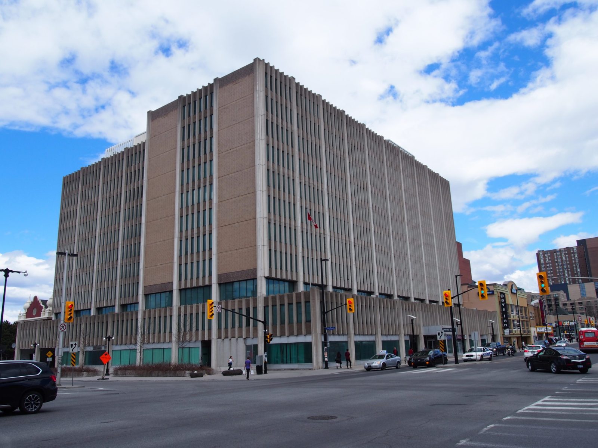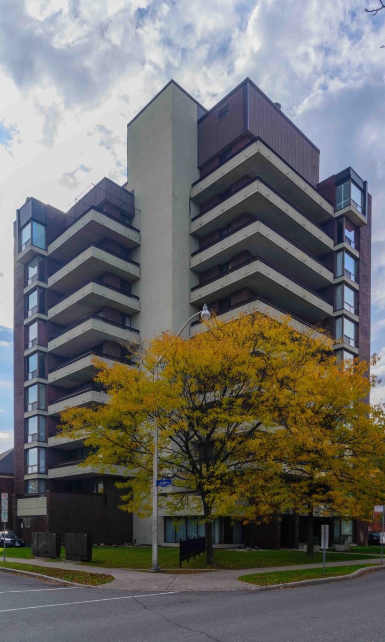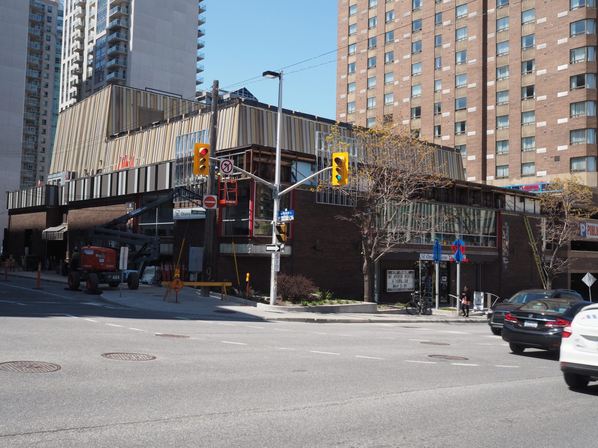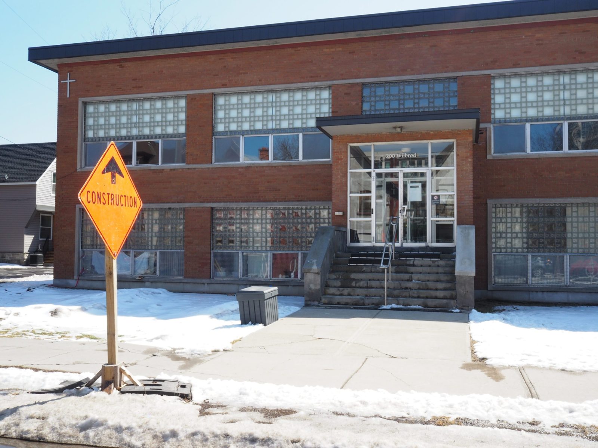Place de la Francophonie
450 Rideau Street is located at the southeast corner of Rideau and Chapel Streets. It is clad in a mixture of cast-in-place ribbed concrete and brown tinted glass. At four storeys in height, the building has a vertical emphasis with the windows of the middle two stories projecting beyond the main exterior wall plain and the upper storey stepping back from it. Generally, the building is an unremarkable background building and is home to a range of businesses.
The building does not interact with the sidewalk, even though it is located on a main commercial street. All of the ground floor units contain office space with no direct entries from the street. In fact, a number of the ground floor windows are set back from the main plane of the front elevation with the set back being filled with a 900mm high concrete planter boxes eliminating the possibility of adding direct access. The building’s scale and articulation fits well with the surrounding context.

