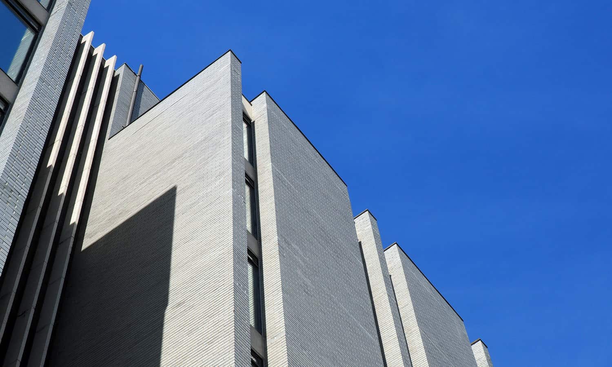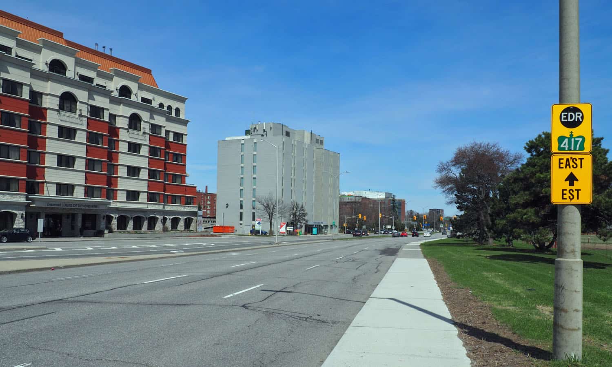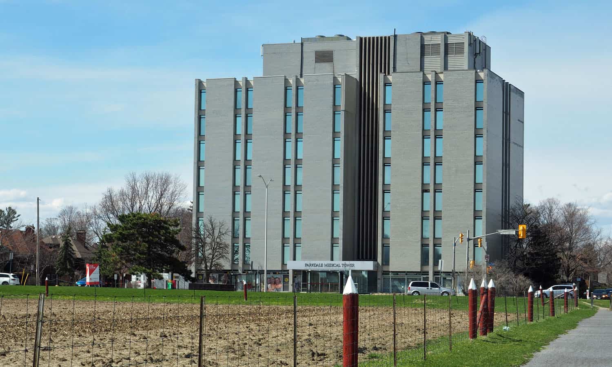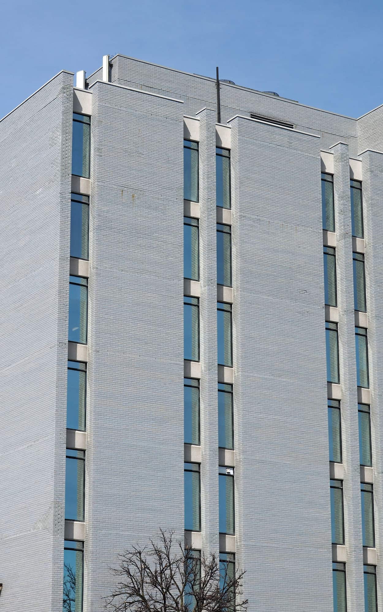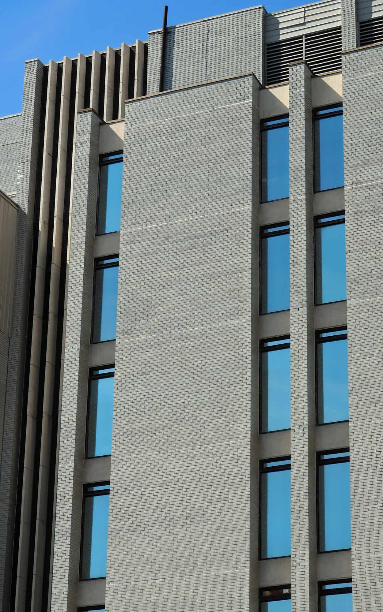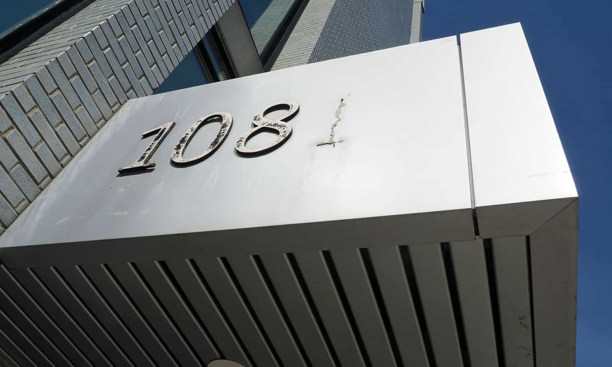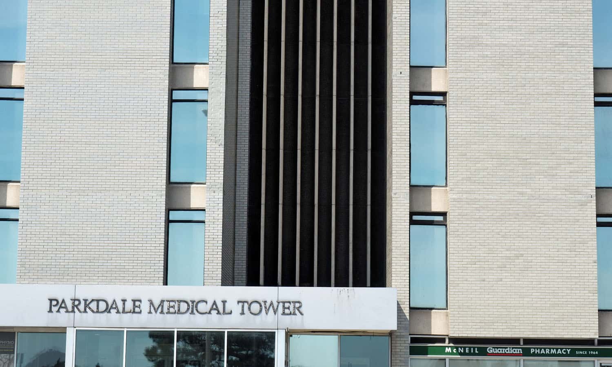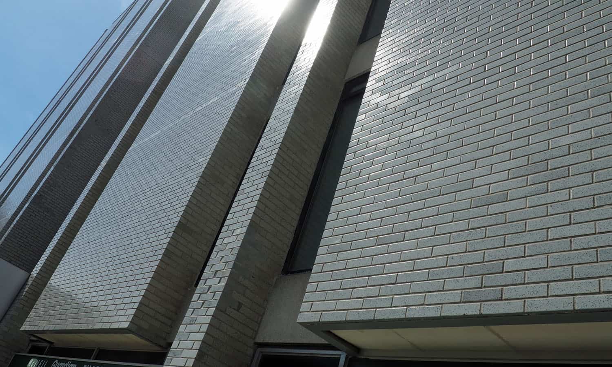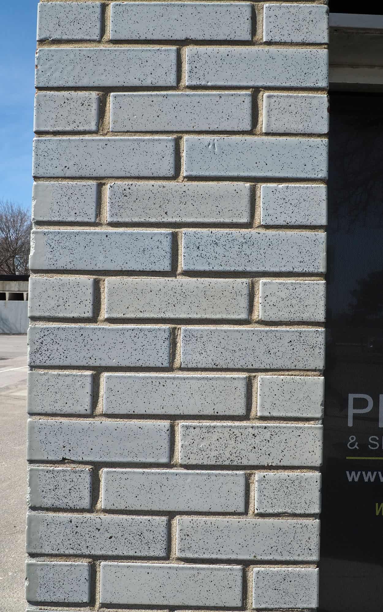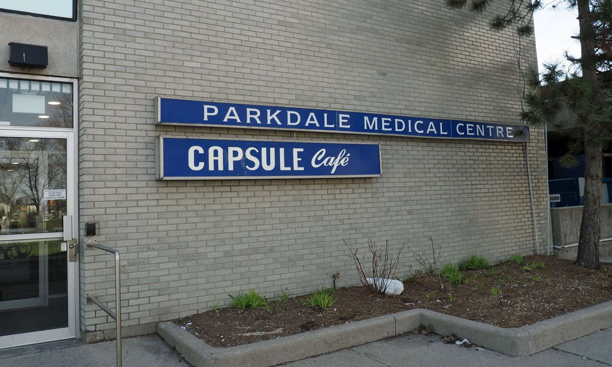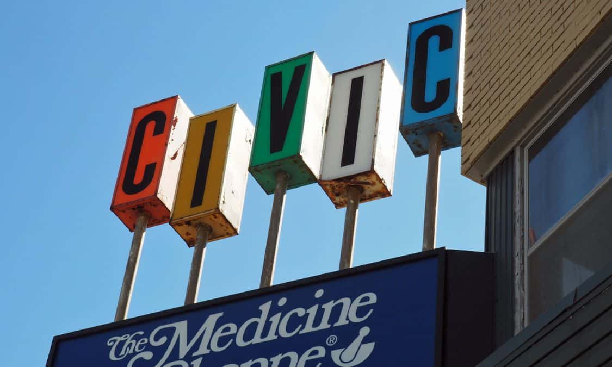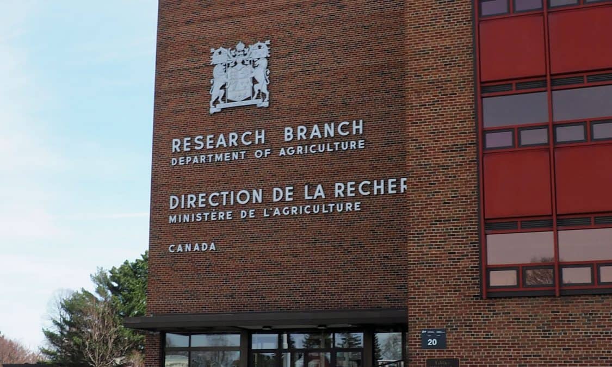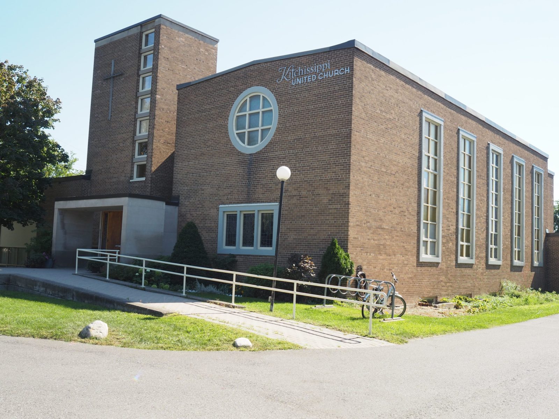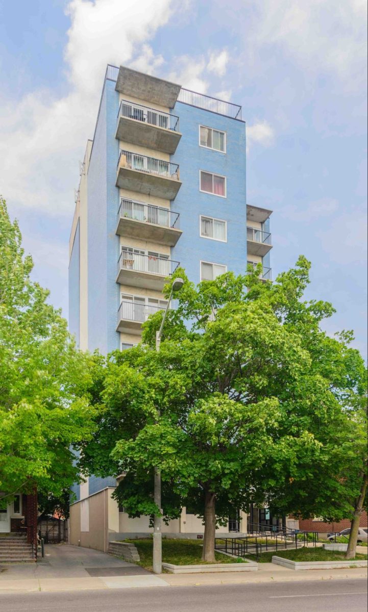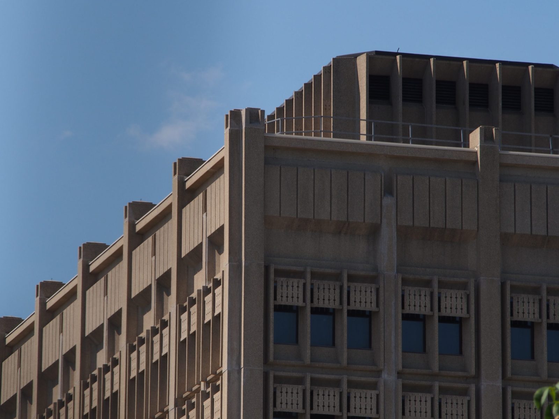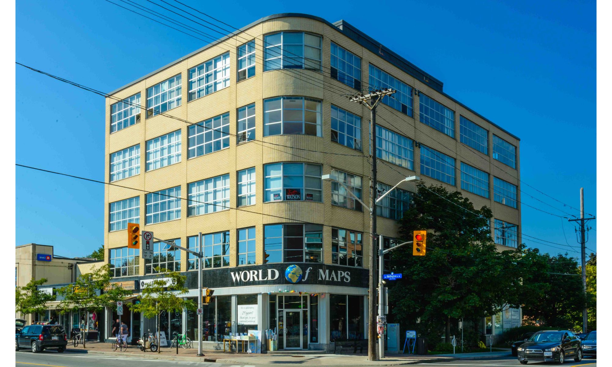Parkdale Medical Centre
1081 Carling Avenue, Ottawa, ON
Ottawa Inner Urban
Office
Bemi and Associates
1966
The Parkdale Medical Centre is a generally non-descript 8-storey medical arts building located across from the Ottawa Civic Hospital on Carling Avenue. Architecturally, the building rises above its non-descript nature employing a few key traits including asymmetrical arrangement, vertical emphasis and its ceramic glazed brick that adds sparkle to the exterior in sunlight. The building’s core is situated east of center complete with the main entrance fronting onto Carling Avenue. This characteristic is best appreciated from across the street within the fields of the Central Experimental Farm. From this location the building’s verticality is also visible with narrow windows and light vertical fins on back background creating this. Contrast between the light ceramic brick and dark core also accentuates the asymmetrical massing.
Unlike other Bemi office buildings located within the downtown core, the Parkdale Medical Centre has a low ground floor. With a low ground floor, the main entry is significantly compressed, and the ground floor uses become more limited. However, given the nature of the context, this architectural response is understandable. The presence of the Central Experimental Farm and the Civic Hospital results in a discontinuous urban form where limited to no ground floor commercial space could likely be sustained. There is also small parking deck located at the rear of the building as well as additional surface parking to the west.

