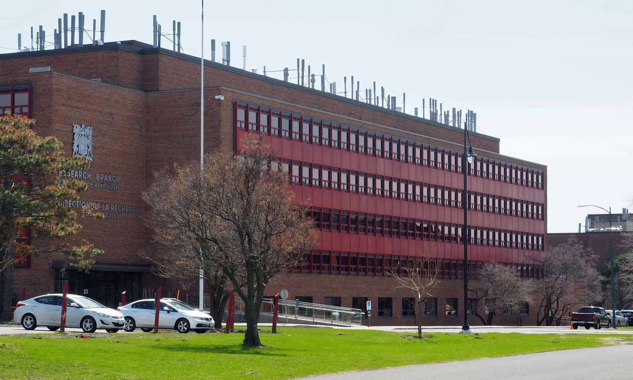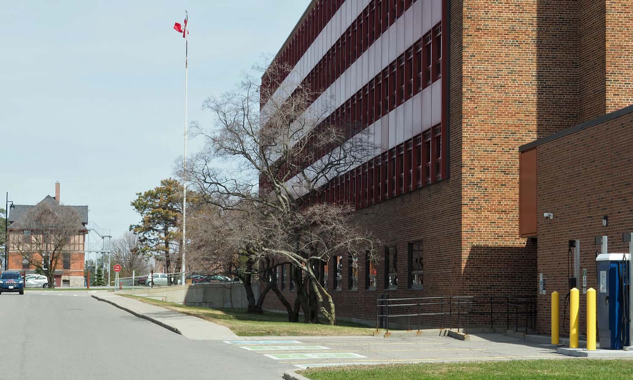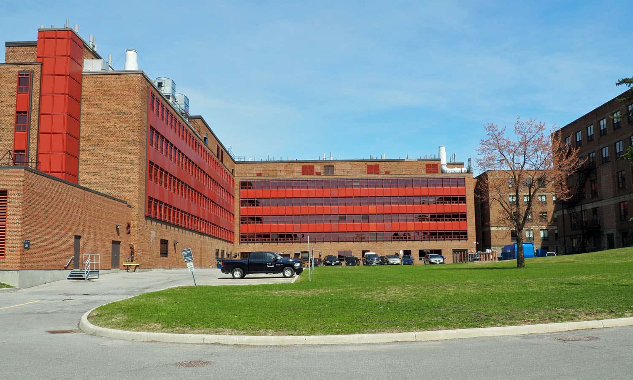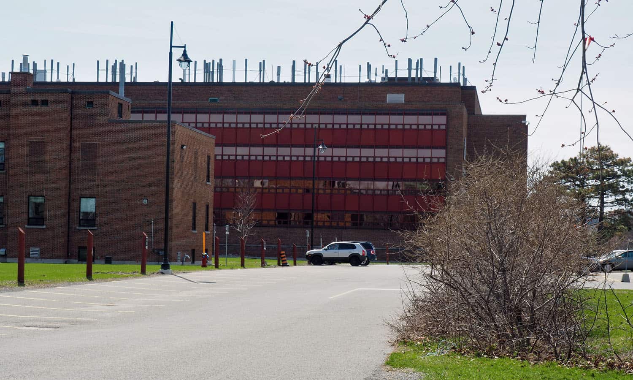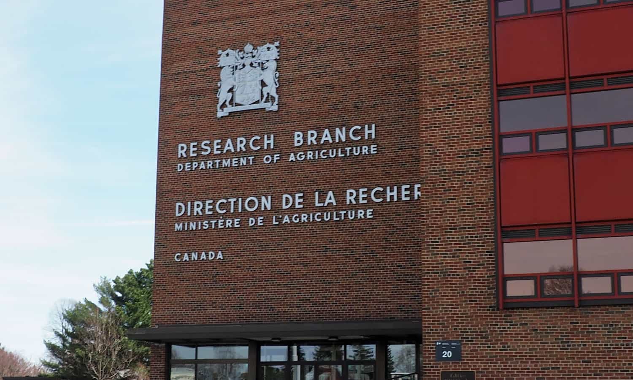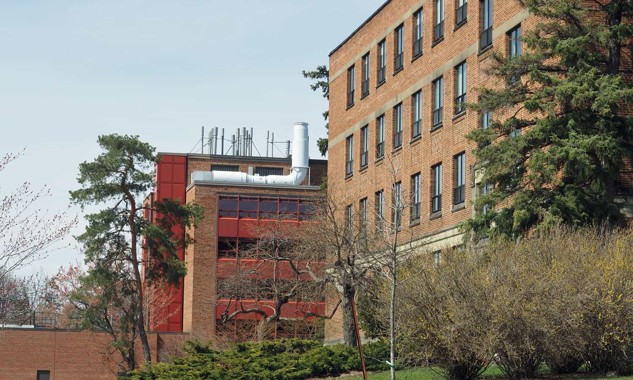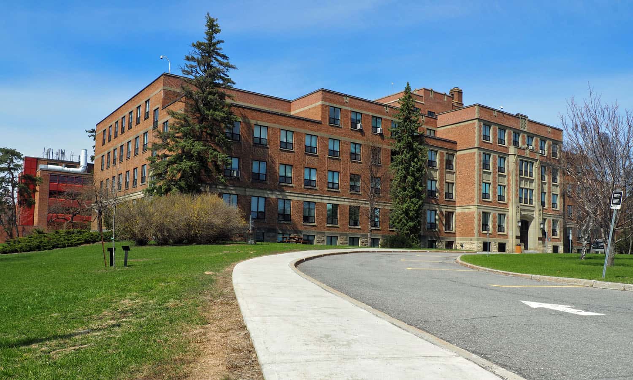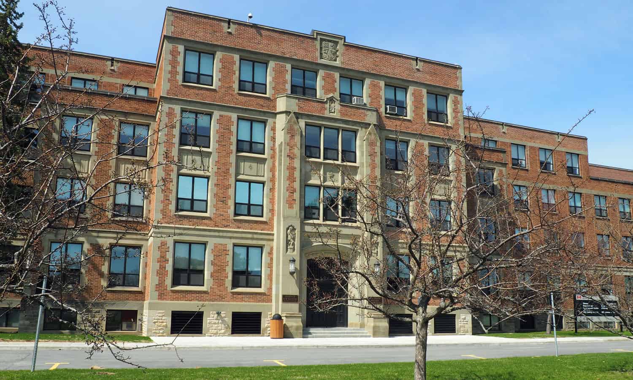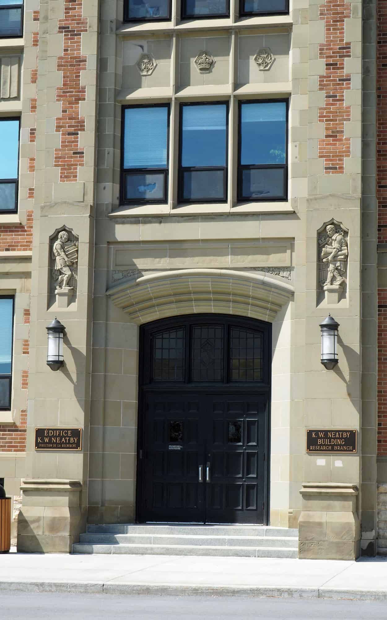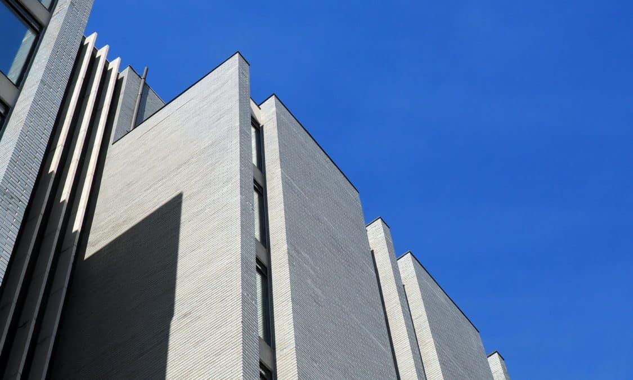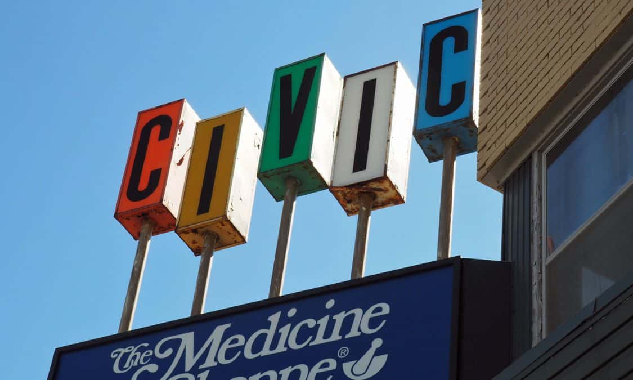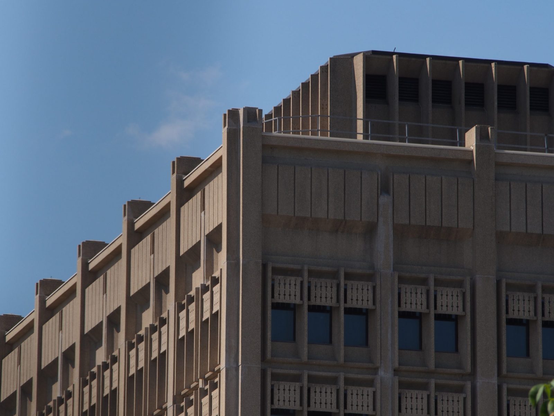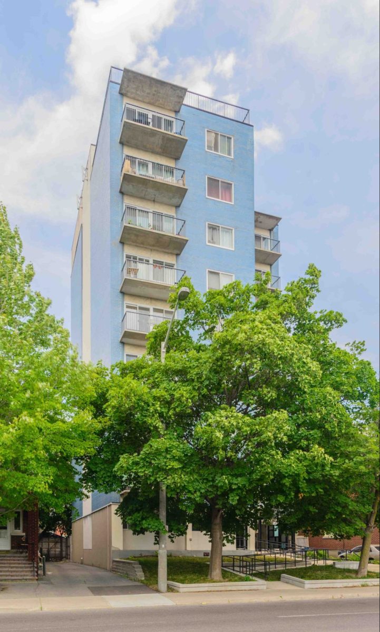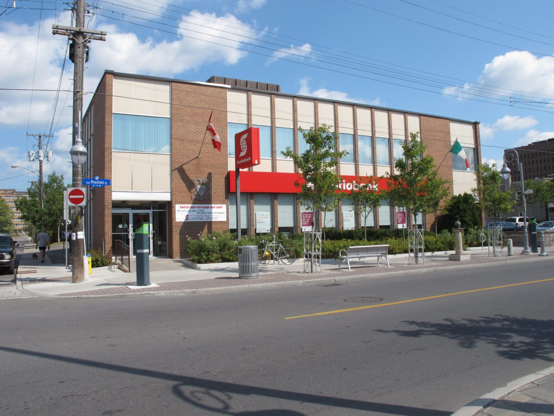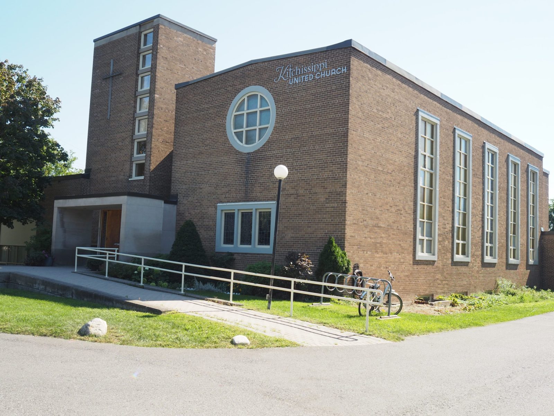Neatby Building
960 Carling Avenue, Ottawa, ON
Central Experimental Farm
Ottawa Inner Urban
Research
Gilleland and Strutt
1958
The K.W. Neatby Building was designated Recognized because of its architectural importance, its historical associations, and also for its environmental significance.
The building has three main components which have similar massing and scale. The south component reflects Tudor Revival motifs used during the 1930s federal building program. The simple stepped massing, symmetrical facade, and selective use of Tudor Revival and Gothic detail are characteristic of the style. The north component exhibits the International style as it was used for federal buildings of the mid-1950s, characterized by horizontality of forms and materials and restrained formality. The Neatby Building is associated with the consolidation of basic and applied research into one agricultural research facility. The large addition reflects the public and governmental support of post-war research programs as well as the further consolidation of the research laboratories.
The building is named for K.W. Neatby, a leading force in the creation of the Research Branch, to commemorate his contribution to Canadian agriculture and his directorship of the Science Service. The Neatby Building is located in a groomed park-like setting on the north-west edge of the building campus of the Experimental Farm and is compatible with the present informal layout of adjacent buildings.
FHBRO Heritage Character Statement
The modern portion of the Neatby Building, which fronts onto Carling Avenue is attached to the original Tudor Revival Building, designed by Edgar Louis Horwood and J. Albert Ewart. It is also one of a few Central Experimental Farm buildings that front onto Carling Avenue.

