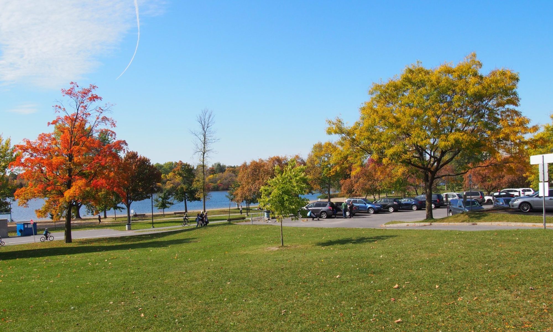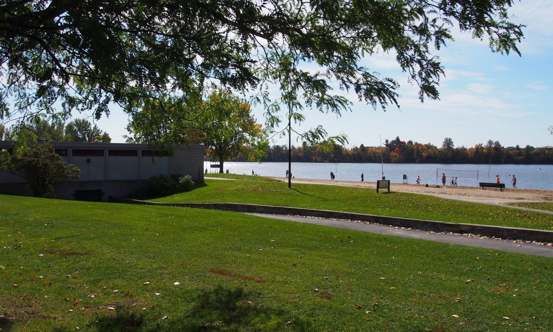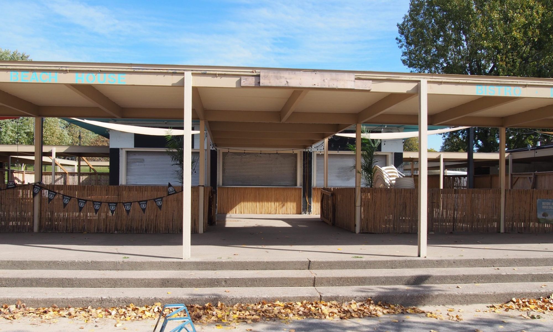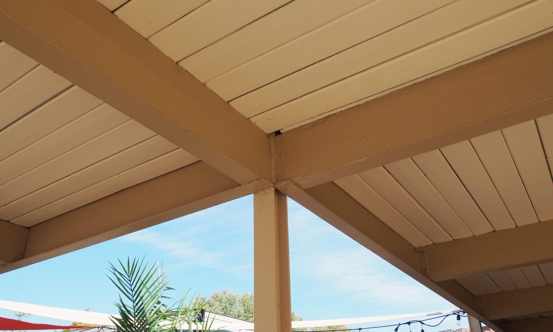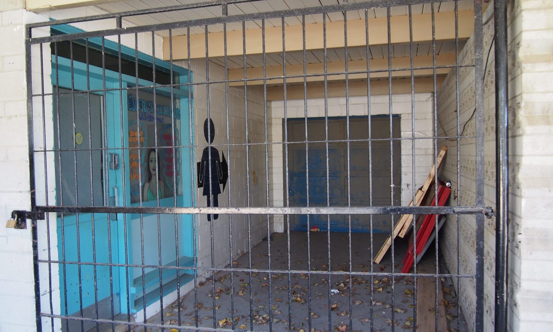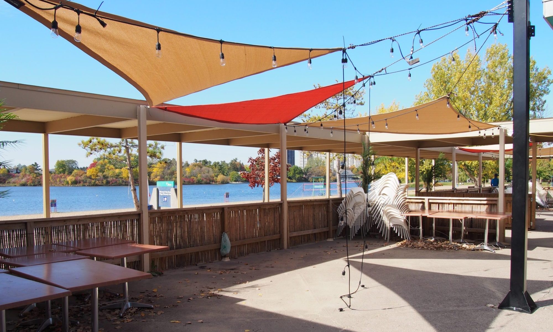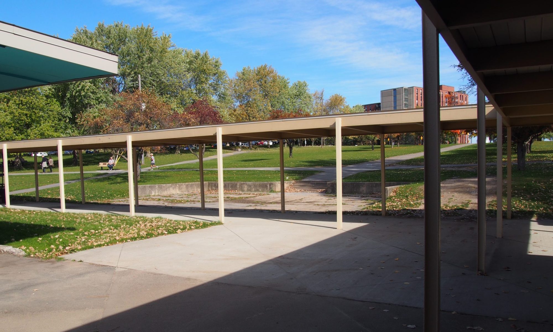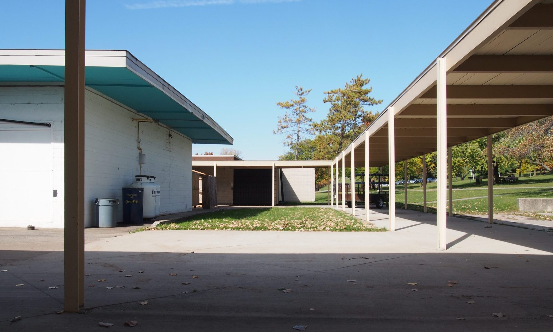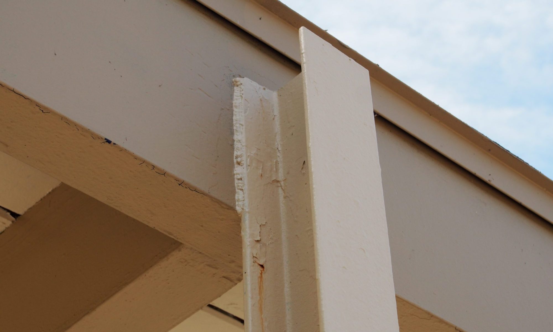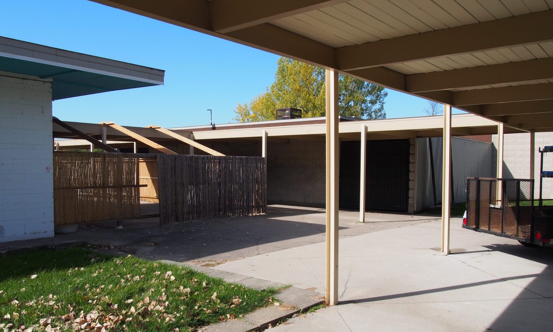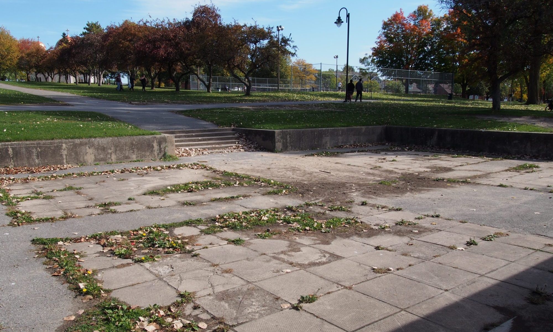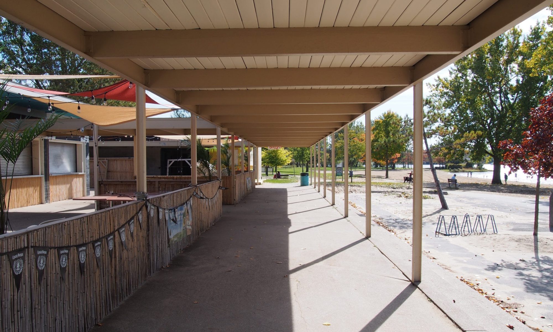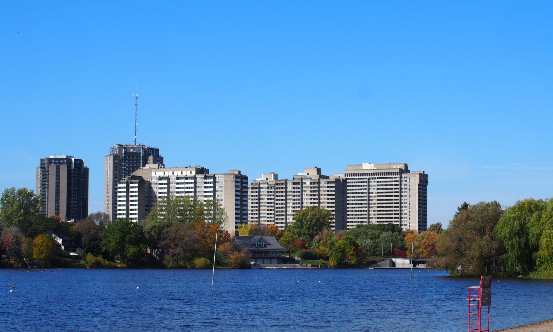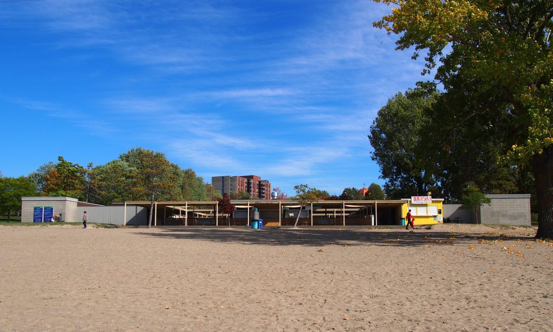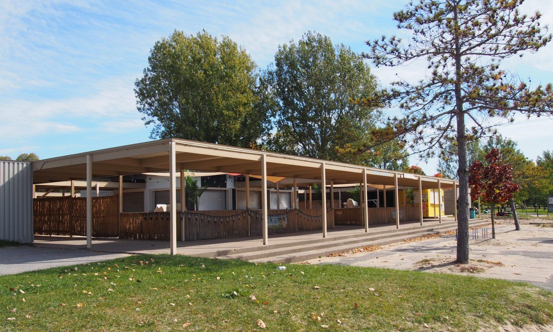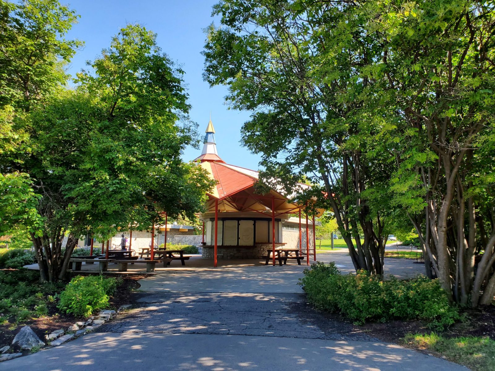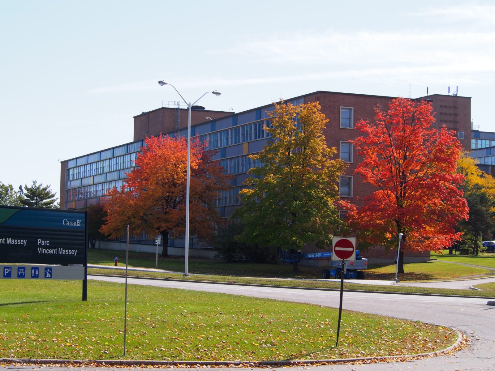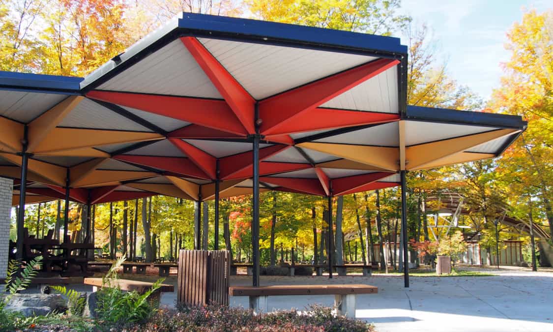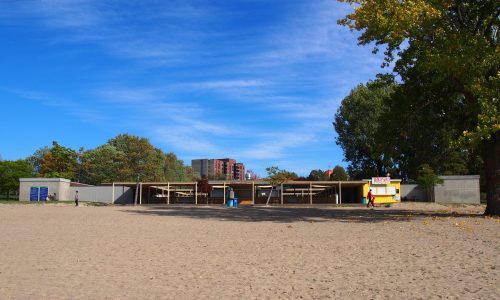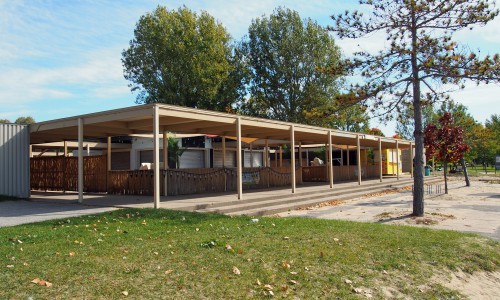Mooney’s Bay Beach Pavilion
2960 Riverside Drive, Ottawa, ON
Ottawa Inner Urban
Community
Wallace Sproule
1961
Located at the City of Ottawa-owned Mooney Bay Beach, this beach pavilion is one of a series of pavilions constructed at municipal beaches in the middle of the twentieth century. To service the beach the pavilion includes washrooms and change rooms, a canteen and service spaces. The uses are arranged around the centrally placed canteen which is separated from the remaining uses by a series of covered walkways which also connect the Riverside Drive entry through to the beach, one of the two entries, the second of which is from the parking lot. Along the perimeter the washroom/change rooms provide a sense of containment to the north and south edges. By employing covered exterior spaces movement through the pavilion to the be beach is unencumbered, providing a remarkable sense of openness to the simple plan. Although it is currently under maintained, the spatial quality remains along with its simple material palette.
As is common with buildings there needs to be a certain amount of maintenance to allow the building to be continue functioning. Over the years, a series of maintenance campaigns and shifting commercial initiatives have left the pavilion in a diminished state with deteriorated paving, multiple paint layers and indifferent decorations associated with the canteen. Along the beach fronting elevation corrugated metal has been added to the open face concrete block significantly altering light passage and the overall visual impression of the pavilion. Taken together all of the changes contribute to a generally poor perception of the pavilion. As recent as 2014, the City of Ottawa was considering options for a third party operator to take over the pavilion.
In order to return the building to its former condition, the City of Ottawa only has to look to the nearby Vincent Massey Park and Hog’s Back Park pavilions rehabilitated by the National Capital Commission. The pavilions are now more functional and better reflect the original design intent. Following the lead of the NCC, the City of Ottawa could explore opportunities to prepare an overall master plan to guide future maintenance and renovations and limit ad hoc modifications. With the master plan as a guide the Mooney’s Bay Pavilion could be maintained and enhanced for future decades while respecting the original design intent. There is little reason to tear down the building, with proper research, imagination and maintenance, the pavilion could contribute to the community for decades to come.

