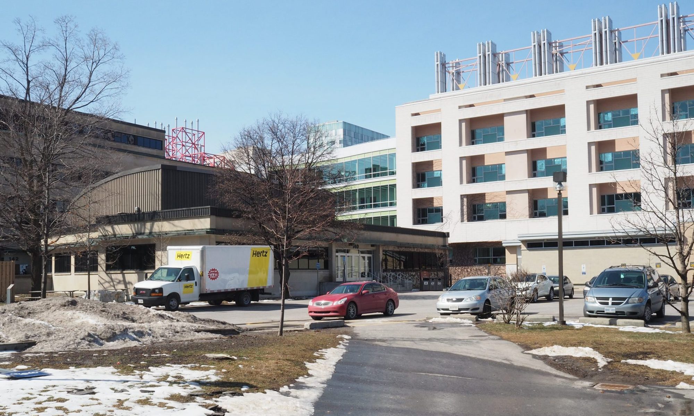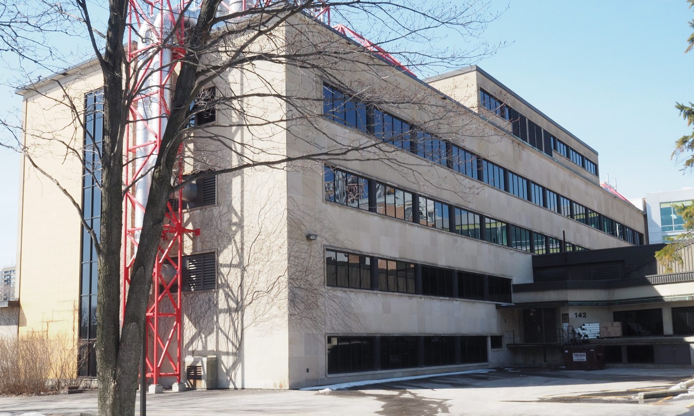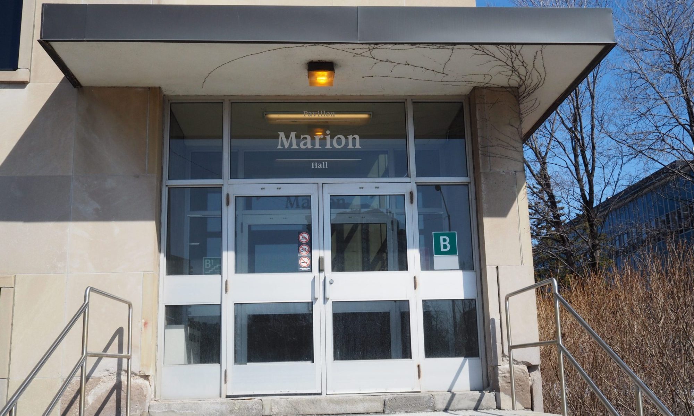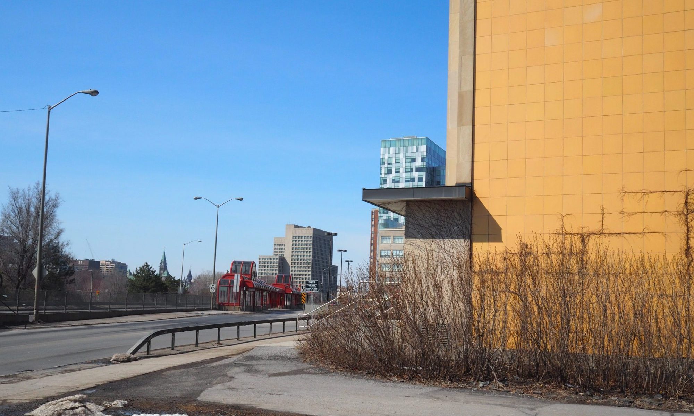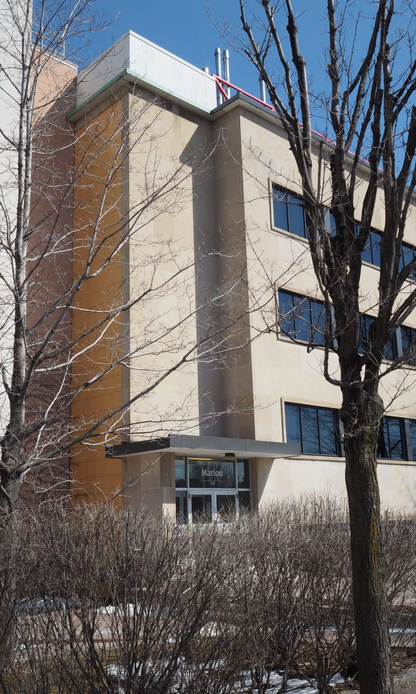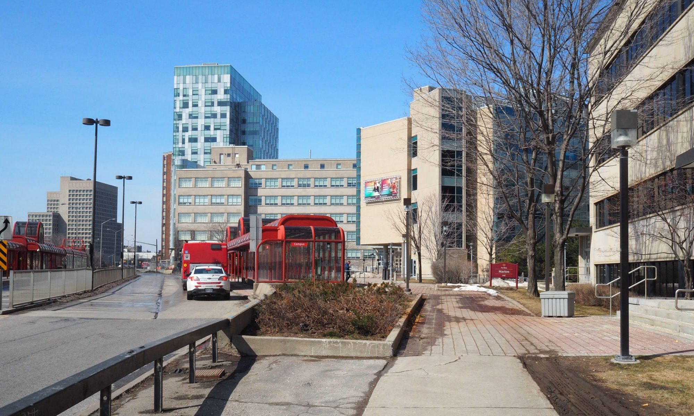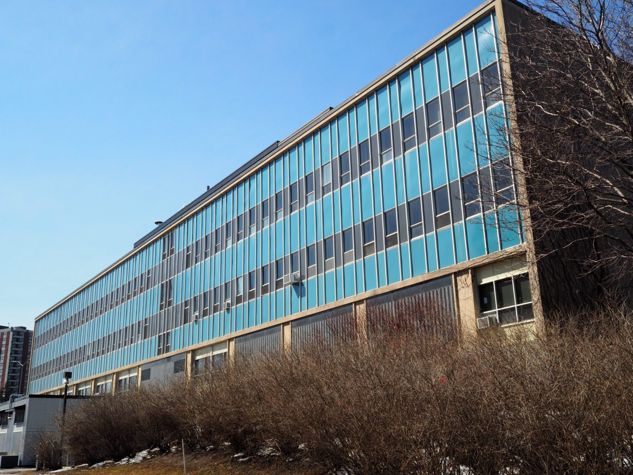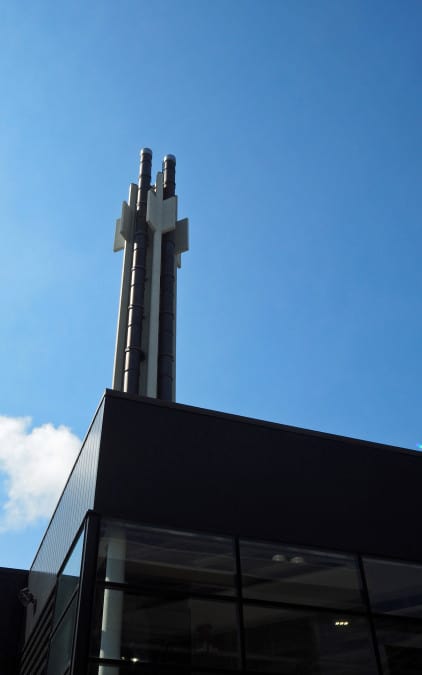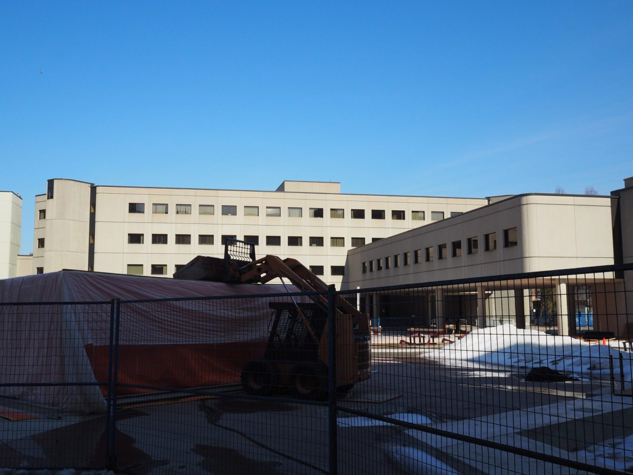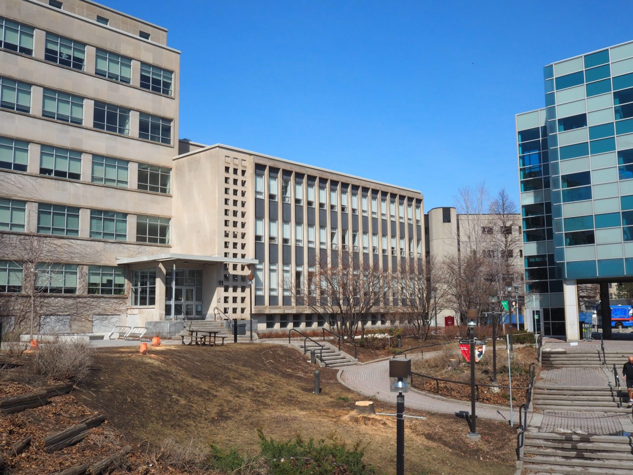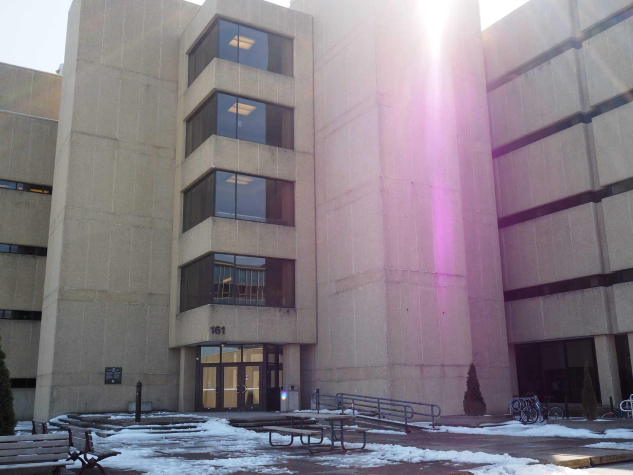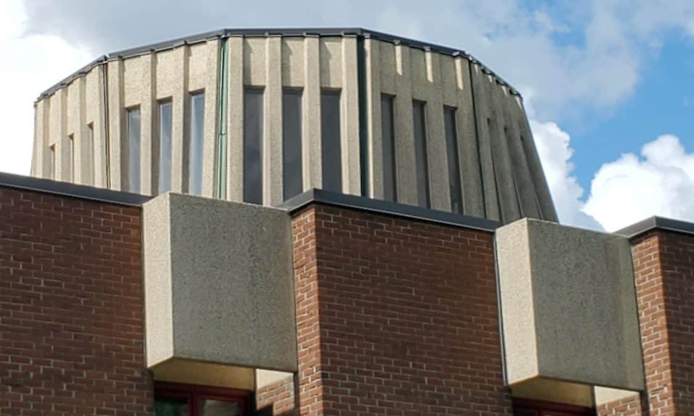Marion Hall
A beige bar along the O-Train Line One
140 Louis Pasteur Private, Ottawa, ON
University of Ottawa
Ottawa Core
Education
1958
The construction of D’Iorio Hall in the early 1990s connected to Marion Hall and brought the building in closer proximity to the rest of the modernist campus. This construction also saw the addition of the red frame that surrounds the building’s ductwork.
The building is composed of a midrise bar which houses classrooms and offices, and a large auditorium that joins the bar building in a “T” configuration.
The building has the same general aesthetic and materiality as the Vanier Hall, which sits just north on the main campus. The building features a yellow tile facade on its north and south walls, and a copper flashing runs the perimeter of the Auditorium wing.
Like several other UOttawa buildings, the introduction of the O-Train Line 1 has severed the original entry sequence to the building, with the southern most entry being a tight pinchpoint between the corner of the building and the LRT tracks.
More information Marion Hall can be found at the Related Resources.
University of Ottawa

