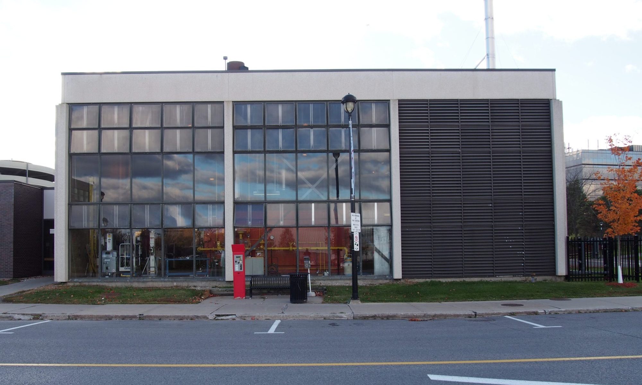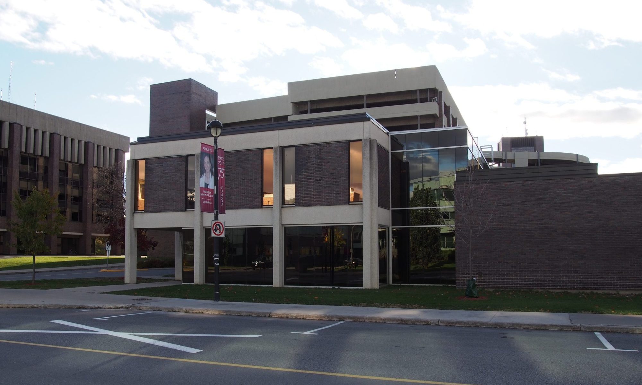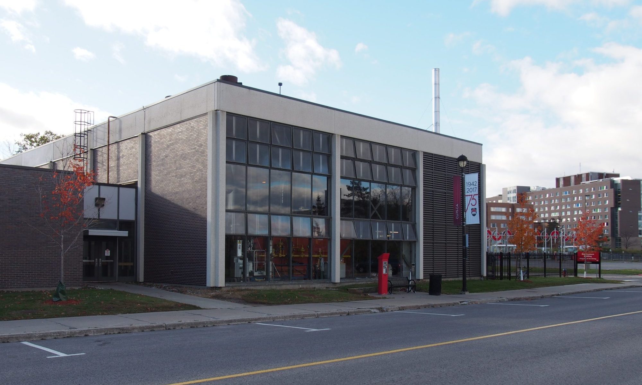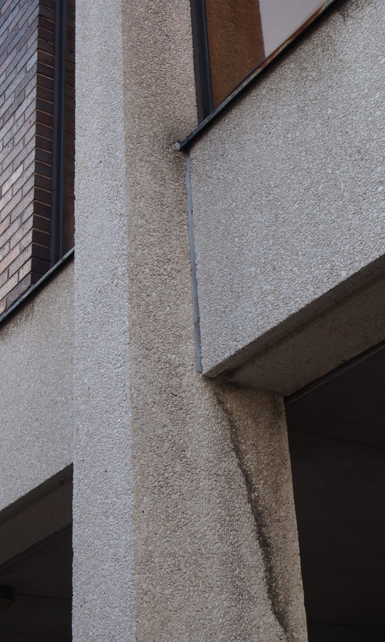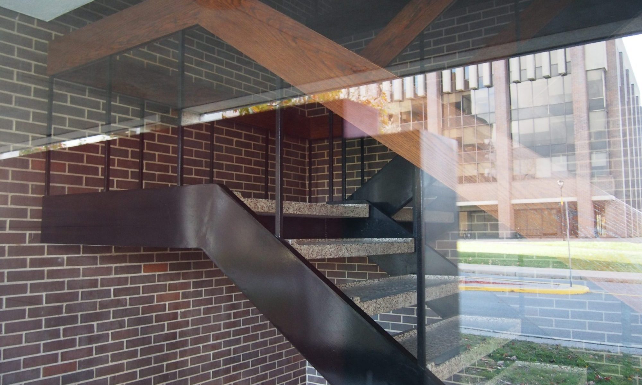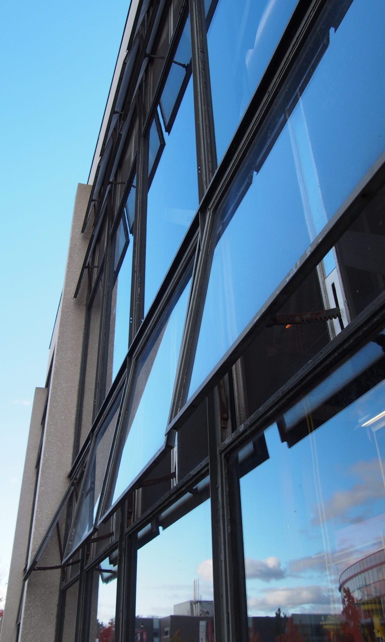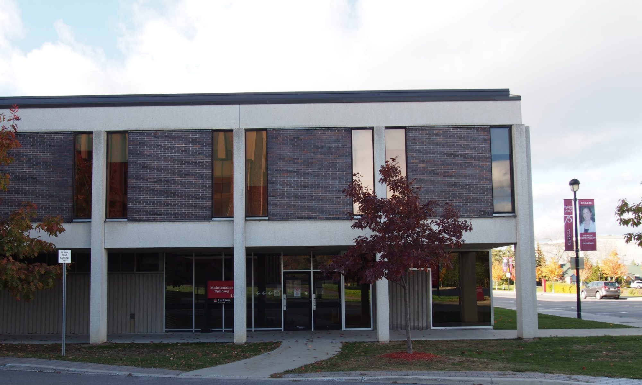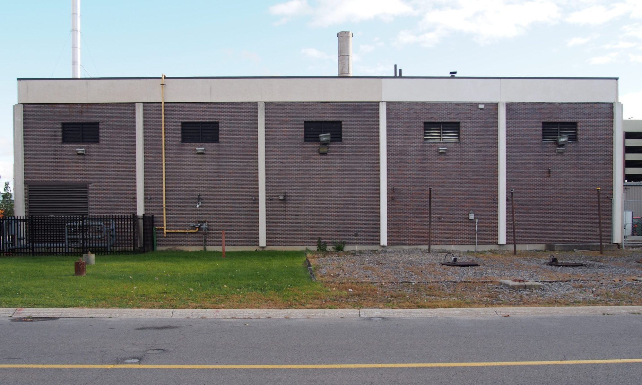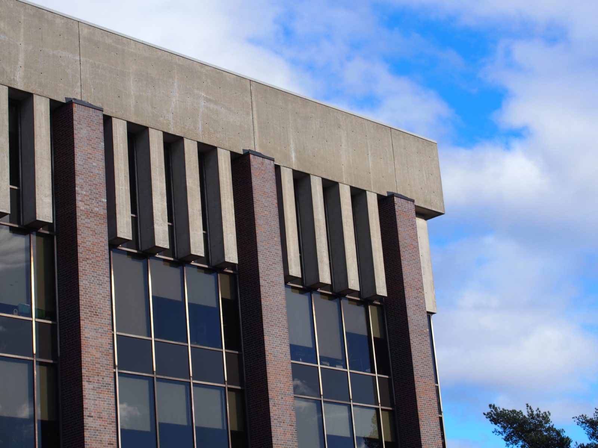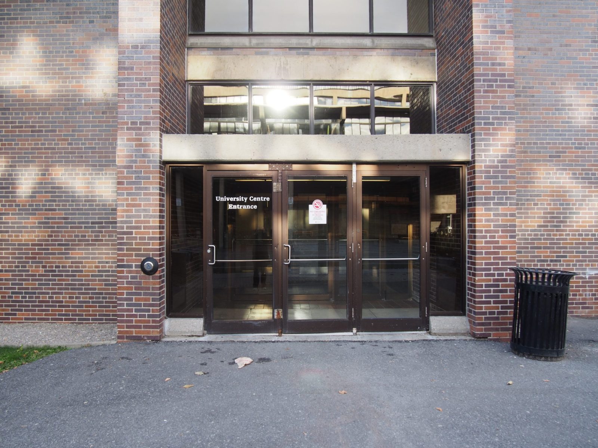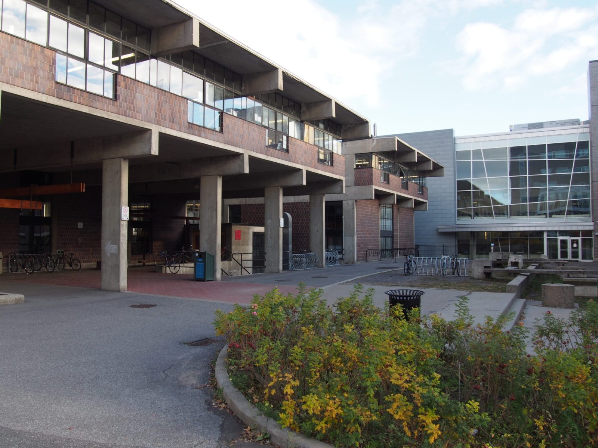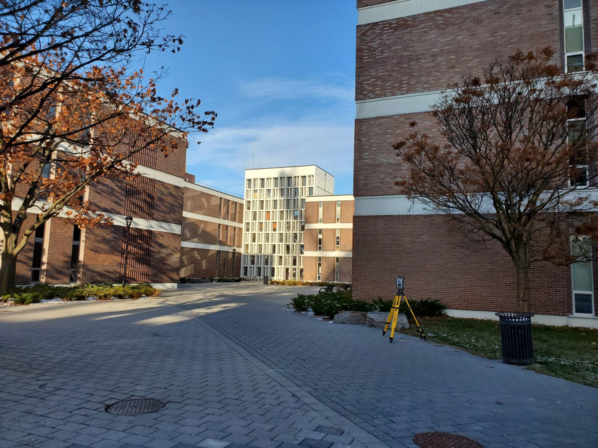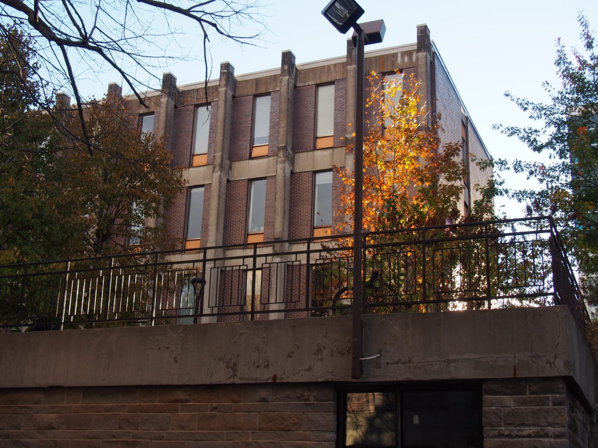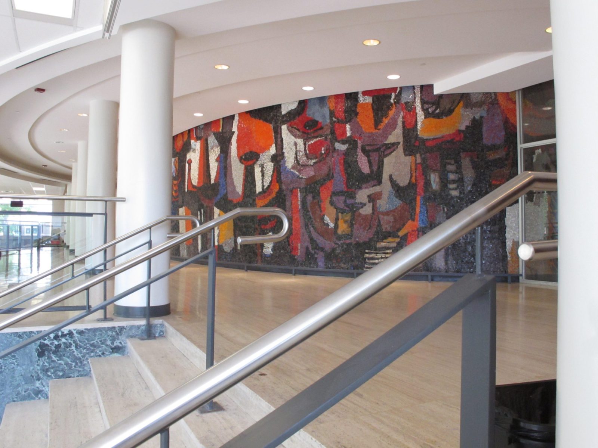Maintenance Building
Maintenance Building, 1125 Colonel By Drive, Ottawa, ON
Carleton University
Ottawa Inner Urban
Education
1964, 1965, 1968
Carleton University’s Maintenance Building is a modest modern building on the east side of the school’s campus. Built in the 60s with several minor additions, the building features the classic Carleton material palette of brown brick and concrete, with concrete elements forming a sort of exoskeleton.
The building additionally features copper-tinted glass on its southern wing, which houses office space, as well as a unique array of operable windows and metal grilles on the northern wing that add to the industrial nature of the building. Mechanical equipment is visible through the windows on the northern wing. The central wing of the building is a single-storey brick volume with no windows that extends along University Drive.
Despite a drastically larger student population than when initially built in the 60s, the building itself has not undergone a significant amount of change. 2018 saw the first addition to the building in many years, adding onto the northern wing of the building as well as the installation of new equipment.
Renovations to the office space in the southern wing in 2014 saw the replacement of the transparent glazing and rough concrete facade at ground level for black tinted glass. The original materials were not replaced on the south facade, and are still visible. These renovations also saw the construction of an atrium on the north side of the office wing, also clad in a dark tinted glass.
More information on the Maintenance Building can be found at the Related Resources.
Carleton University

