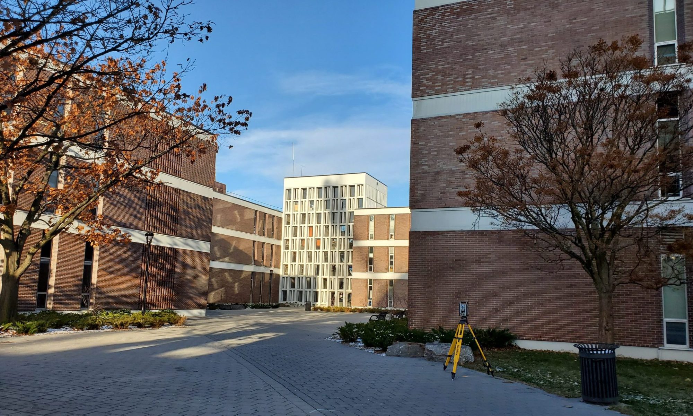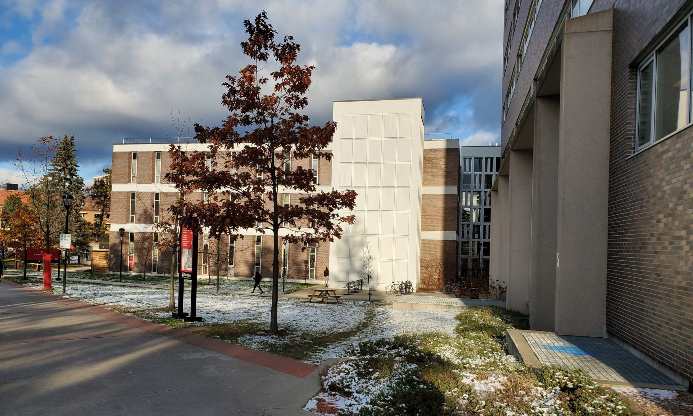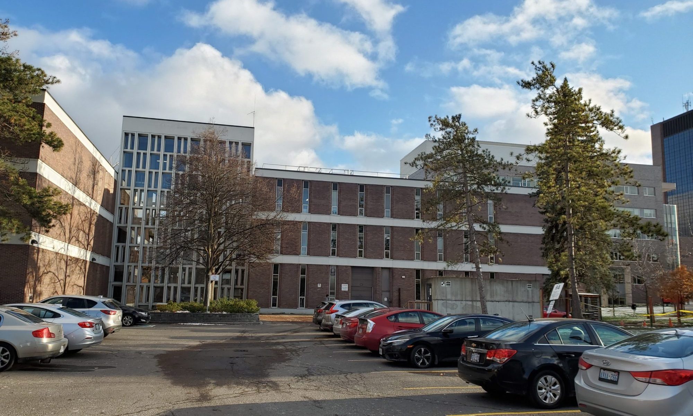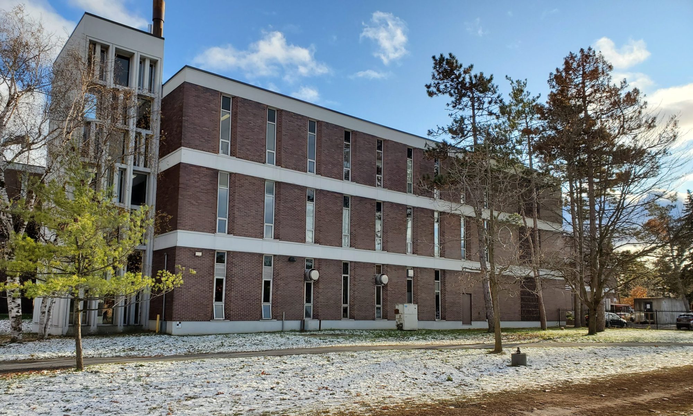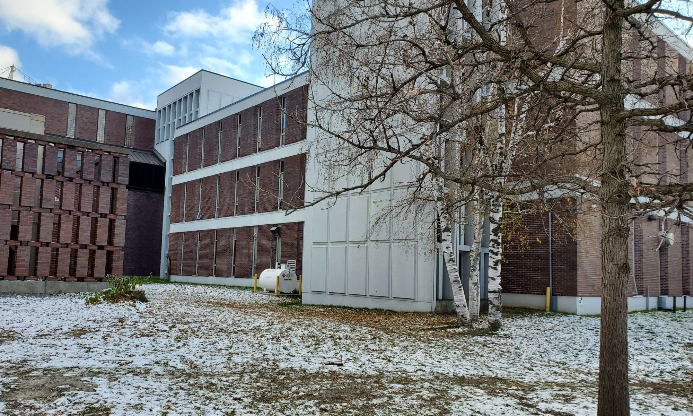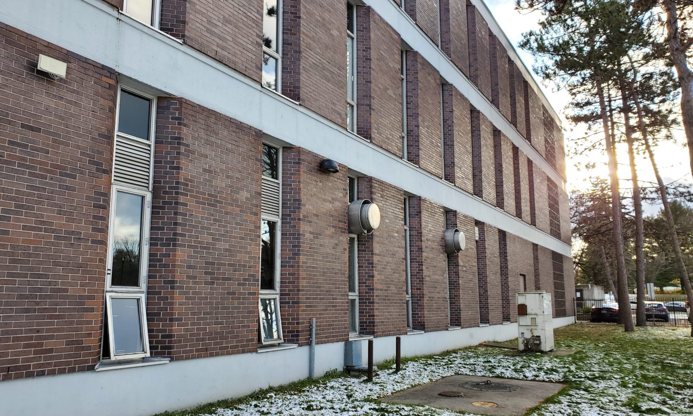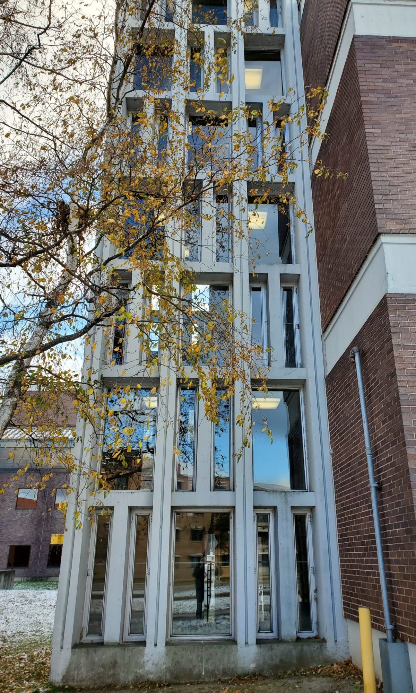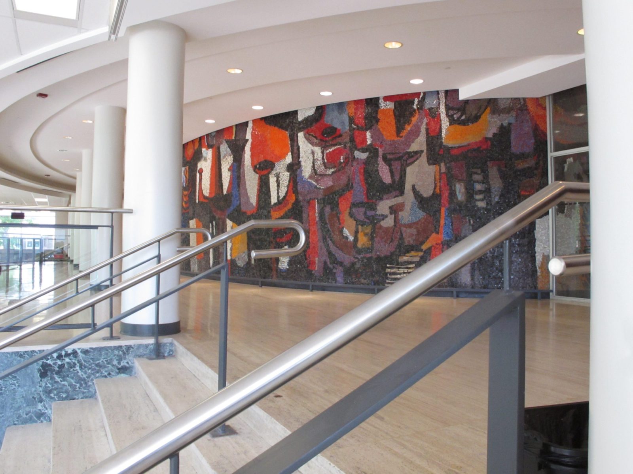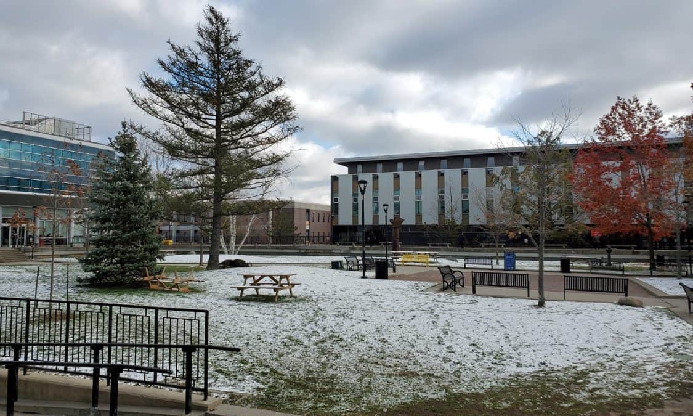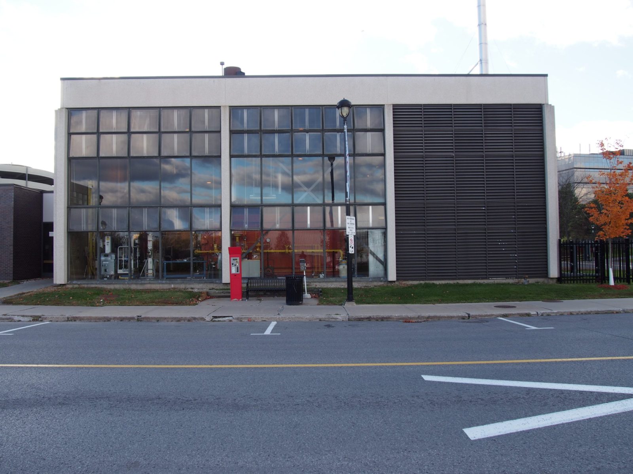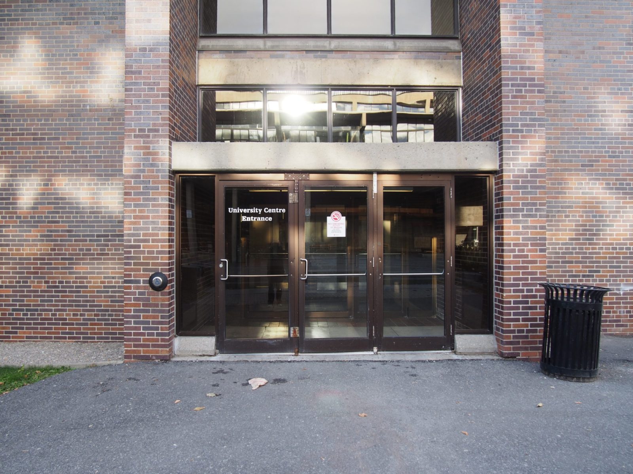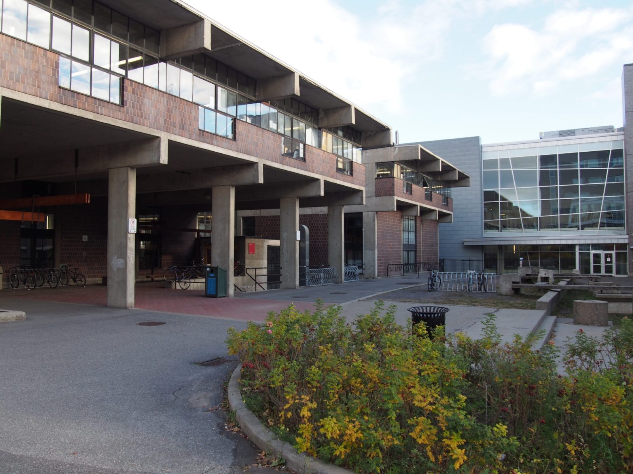Mackenzie Building
Mackezie Building, Carleton University, Ottawa, ON
Carleton University
Ottawa Inner Urban
Education
Craig and Kohler
1964
Continuing the common architectural themes of simple classroom blocks and expressive stairs on the Carleton University campus, the Mackenzie Building, home to the Engineering programs, is a collection of 4 offset classroom/lab blocks connected by expressive stair blocks. In plan, the building appears as a pinwheel with a protected south-facing courtyard at its centre. Architecturally, the classroom blocks are highly regimented with narrow inset vertical windows, large areas of iron spot brick and wide concrete floor slab edges. The slab edges counterbalance the vertical windows and brick panels to create a balanced and quiet composition.
This is in contrast with the more expression concrete and glass wrapping the stair blocks with their alternating windows set within a deep concrete framework. At first glance, the stair blocks appear variable, however, this is the result of a simple organizational approach with alternating window sizes with consistent horizontals.
Finished in a palette of simple but robust materials, the building has aged reasonably well for the most part. Highlighting the adaptability of the scheme, only the northern two classroom blocks were completed in 1964 with the two southern blocks being completed prior to 1976. Even with the intervening years the complex reads as a consistent composition.
Its core, the courtyard, feels somewhat forgotten at this point, a space to pass through rather than a space to linger. This is a somewhat common issue on the campus with landscape and in-between largely being demoted to afterthoughts, even if they were originally designed as integral to their buildings and/or the larger campus landscape.
Over time the building has been modified to accommodate bridge connections to the Minto CASE building to its east and the 5th floor of the Architecture Building to its south. Even with these modifications, the simplicity and clarity of the original design to remain up until this point.
Carleton University

