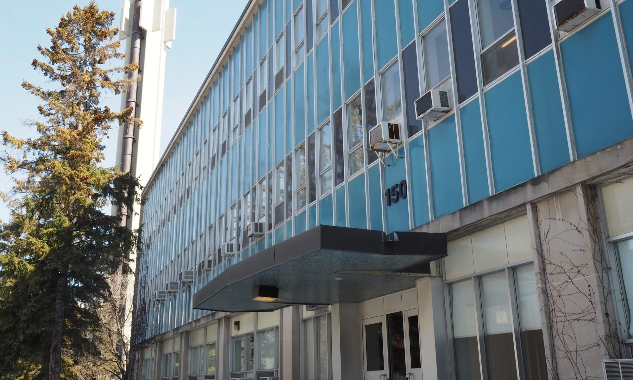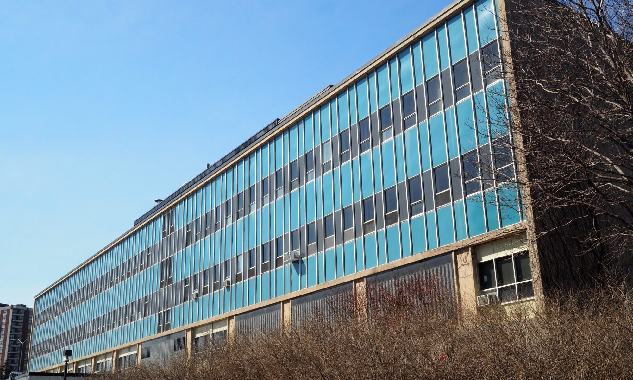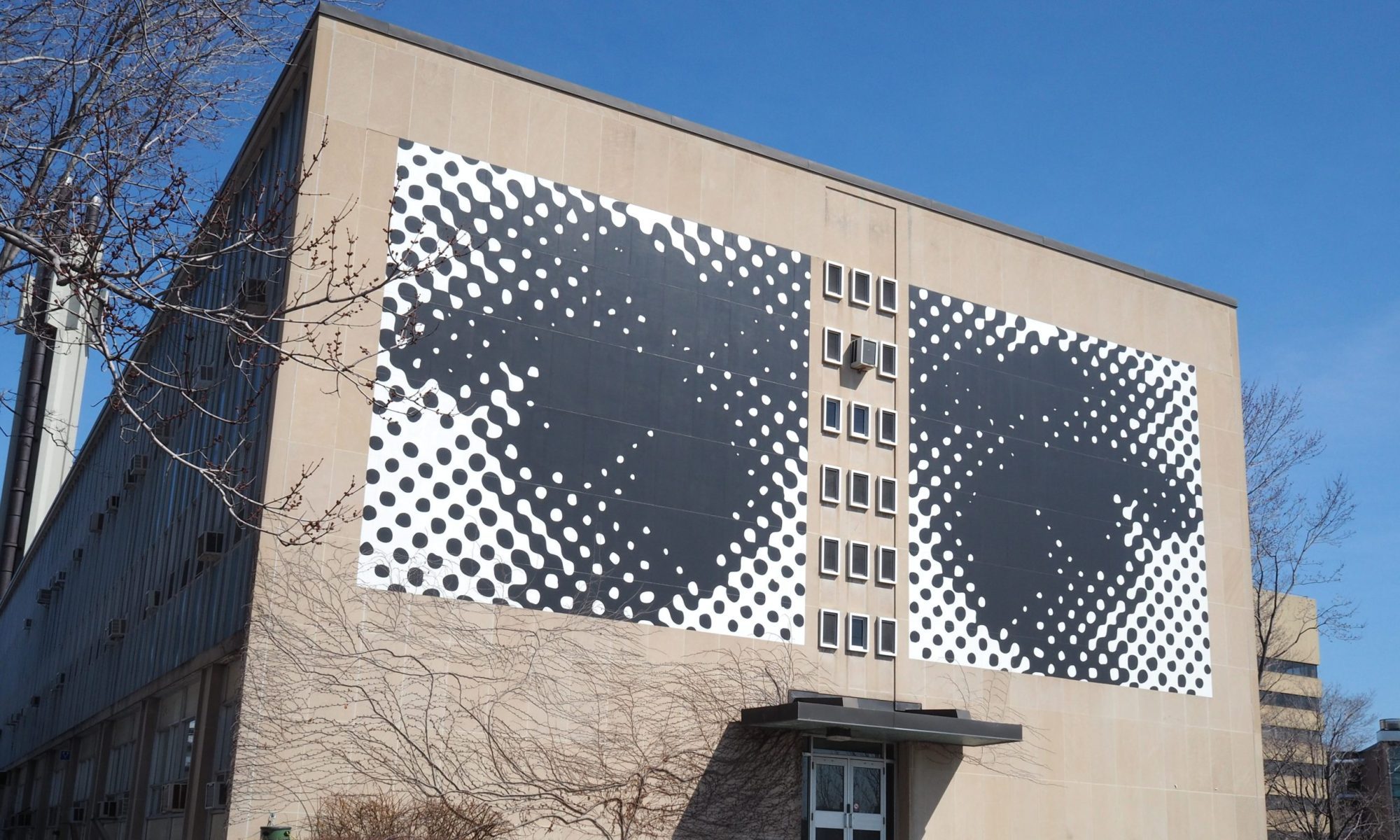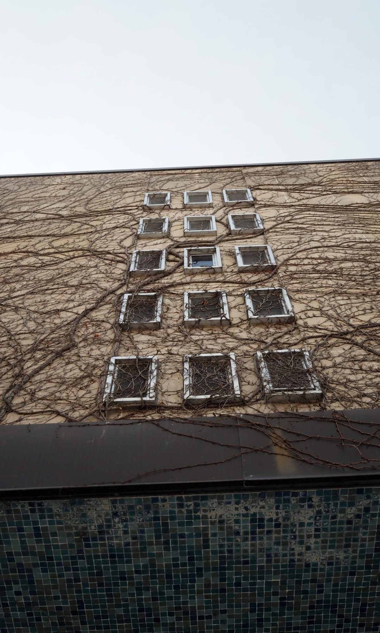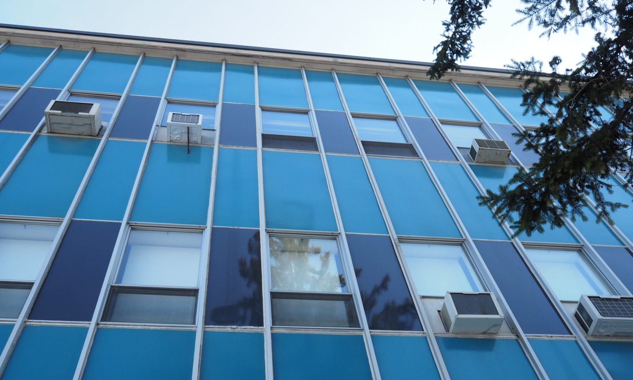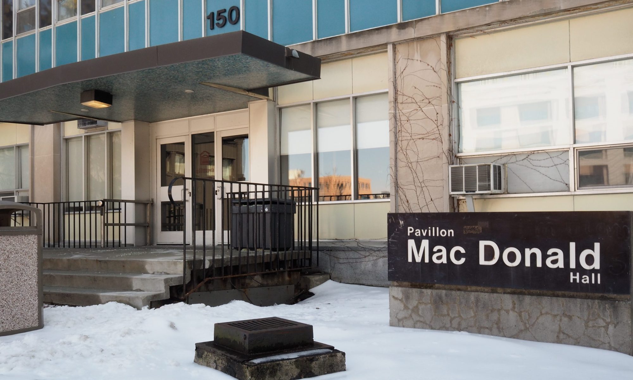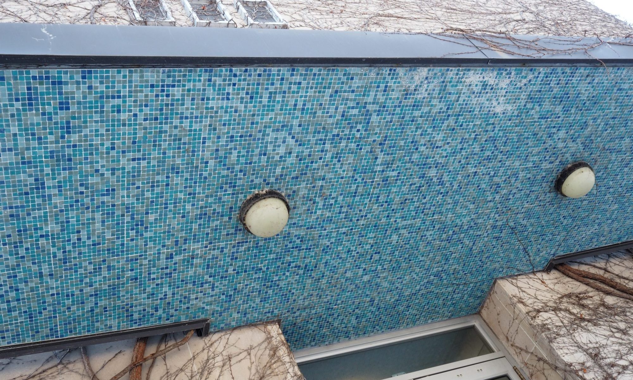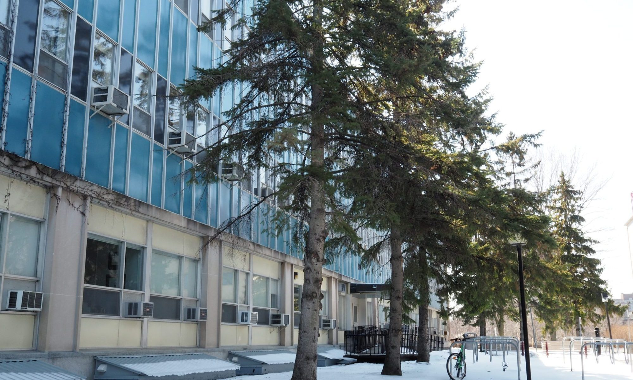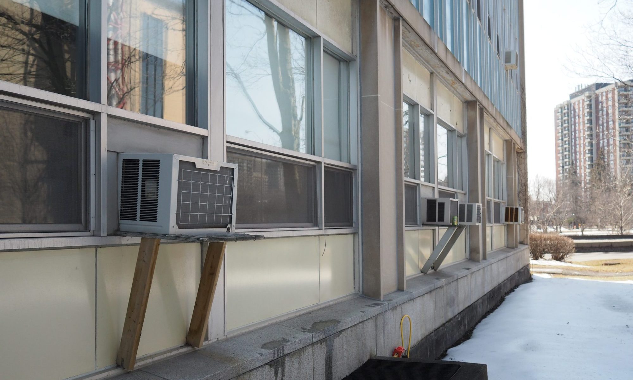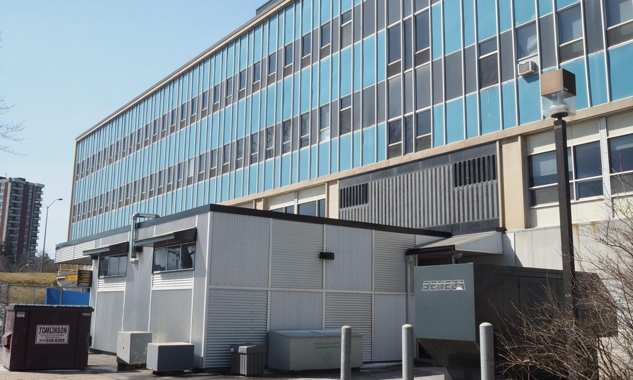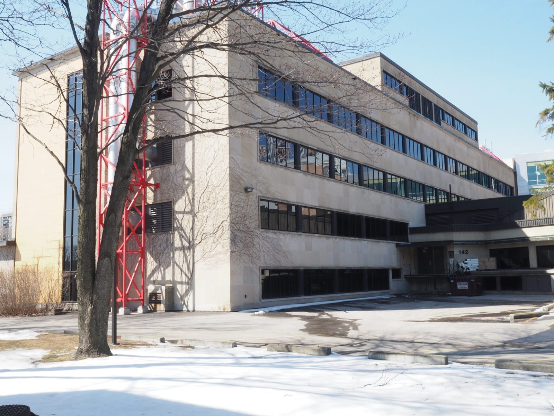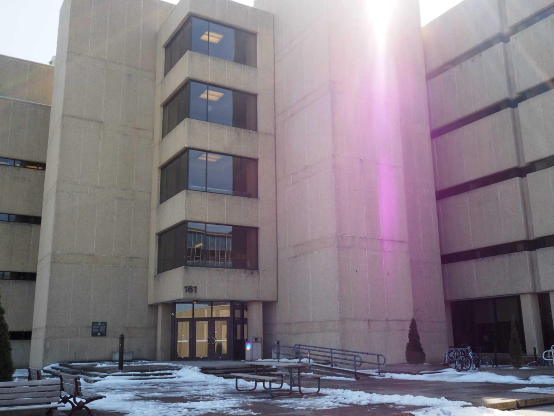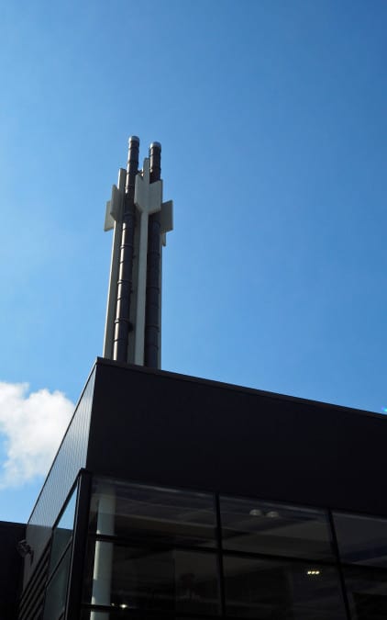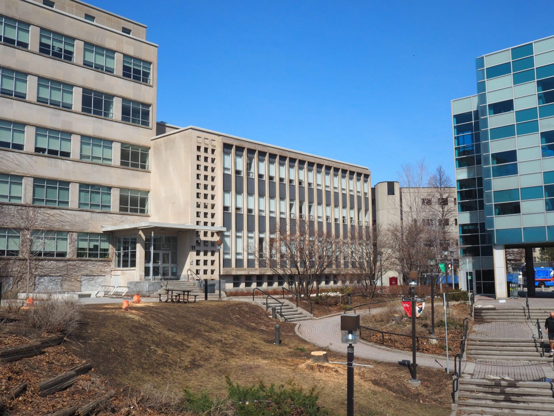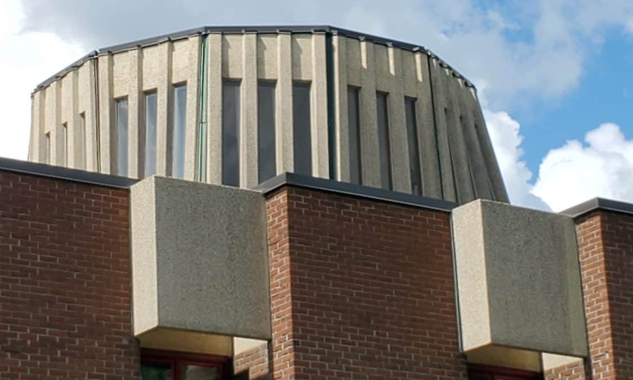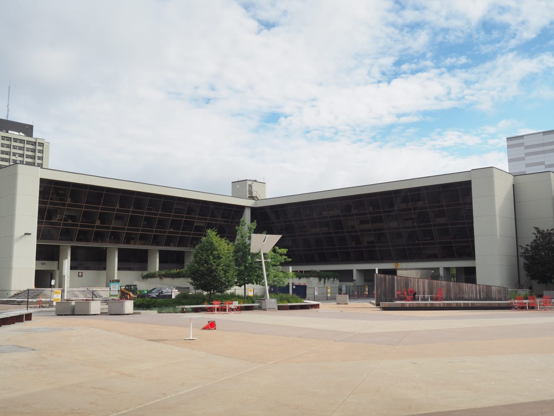Macdonald Hall
150 Louis Pasteur, Ottawa, ON
University of Ottawa
Ottawa Core
Education
1965 - 2016
Macdonald Hall was a generally unremarkable, 3-storey, long institutional building with a noteworthy art installation. The building was identifiable by its buff coloured stone end walls and curtain wall clad (with blue spandrel panels) long elevations with stone base. Other noteworthy detailing included mosiac tile on the underside of the entrance canopies.
Les Yeux
Installed in 1973, 8 years after the completion of Macdonald Hall, the Les Yeux art installation, created by James Boyd, was the most noteworthy aspect of the building from the time of its installation. A large black and white pixelated installation prominently placed on the end wall of the building facing the Rideau Canal, its presence was heightened by a bend in the canal and a high degree of visibility from points beyond. Being able to view the work from various vantage points was important as the black and white pixelation caused the perception of the subject mater, a pair of eyes gazing outward, to shift in and out of focus depending on one’s location. The artwork was restored in 2005 by local artist Luc Doucet and was removed for long term storage with no firm plans for reinstallation.
The new 6-storey building draws inspiration from the pixelation in Les Yeux in its exterior envelope and reintegrates the artwork into its original context, but on the new building.
The Building
Although generally unremarkable it was unique to the campus displaying International Style Modern tendencies on a campus where most buildings constructed during the Modern-period demonstrate Art Deco tendencies (earlier buildings) and late modern more Brutalist tendencies (later buildings). Its siting within the campus was less then ideal making the building feel somewhat placeless due to the abundance of smaller parking lots. Modifications to the building including the enlargement of the rear services area only served to reinforce the isolated nature of the building.
To accommodate shifting priorities and improve land usage in close proximity to the new LRT station at the University of Ottawa, Macdonald Hall was demolished in 2016 with few even noticing. In its place a 6-storey academic building is being constructed to house a range of academic departments. The loss of the building points to a challenging mixture of building age, desire for greater density and perhaps most all the issues associated with deferred maintenance that promote demolition as an end result.
As demonstrated by the University of British Columbia, buildings of this type, size and vintage can be adaptively reused to serve new, gentler uses retaining these buildings as important visual markers and encouraging a broader view of sustainability. For more information on the Unviersity of British Columbia examples check out the UBC Renew web site.

