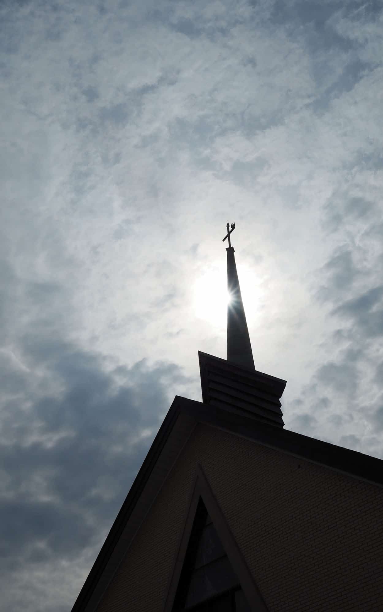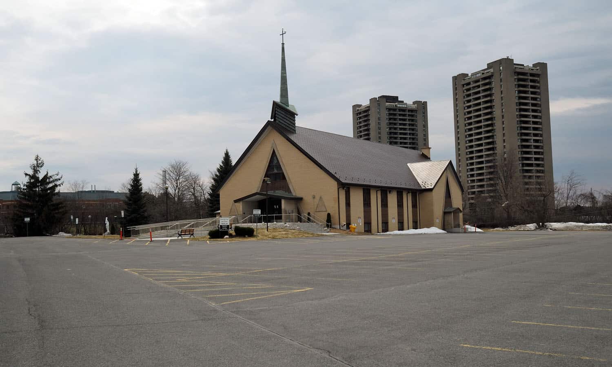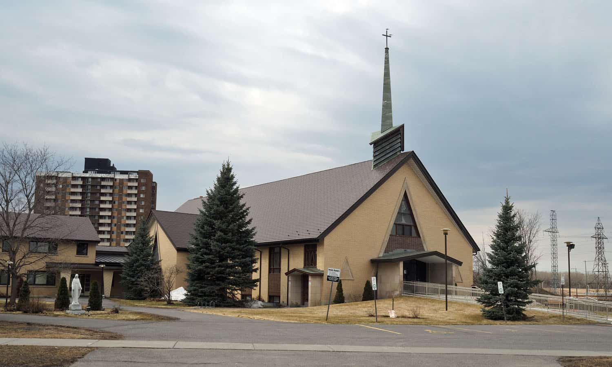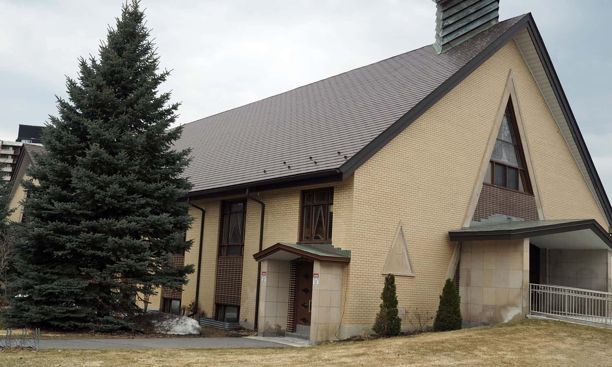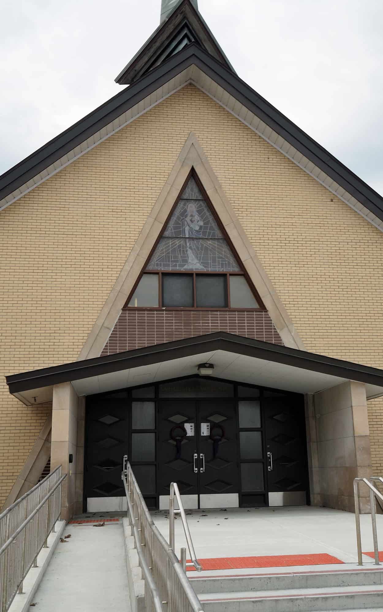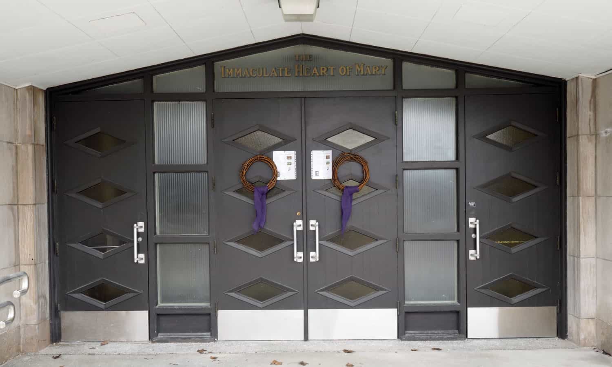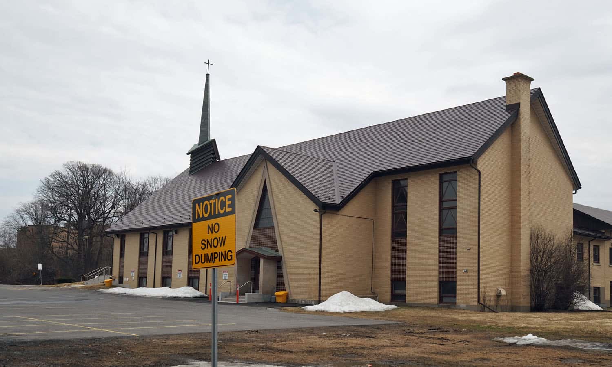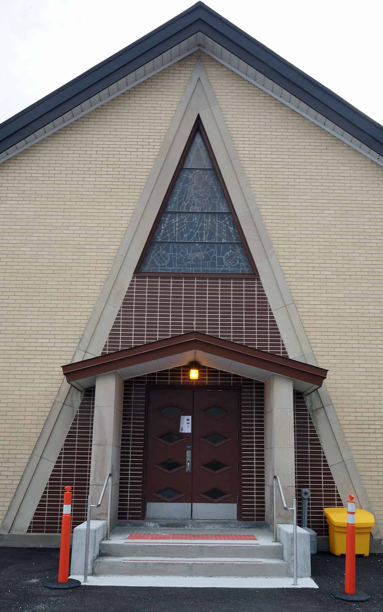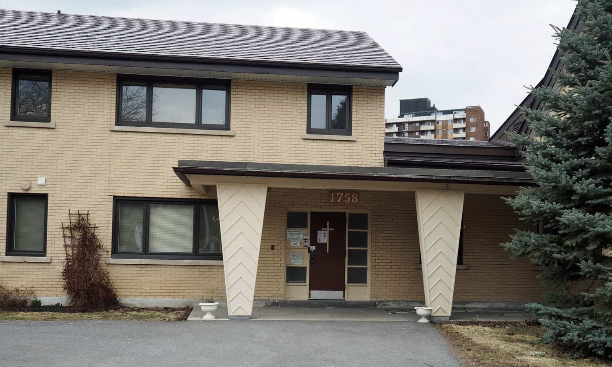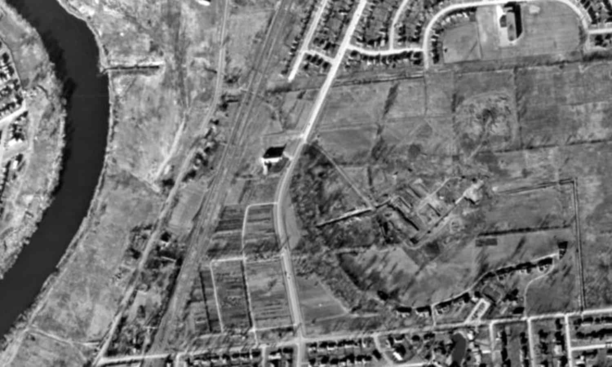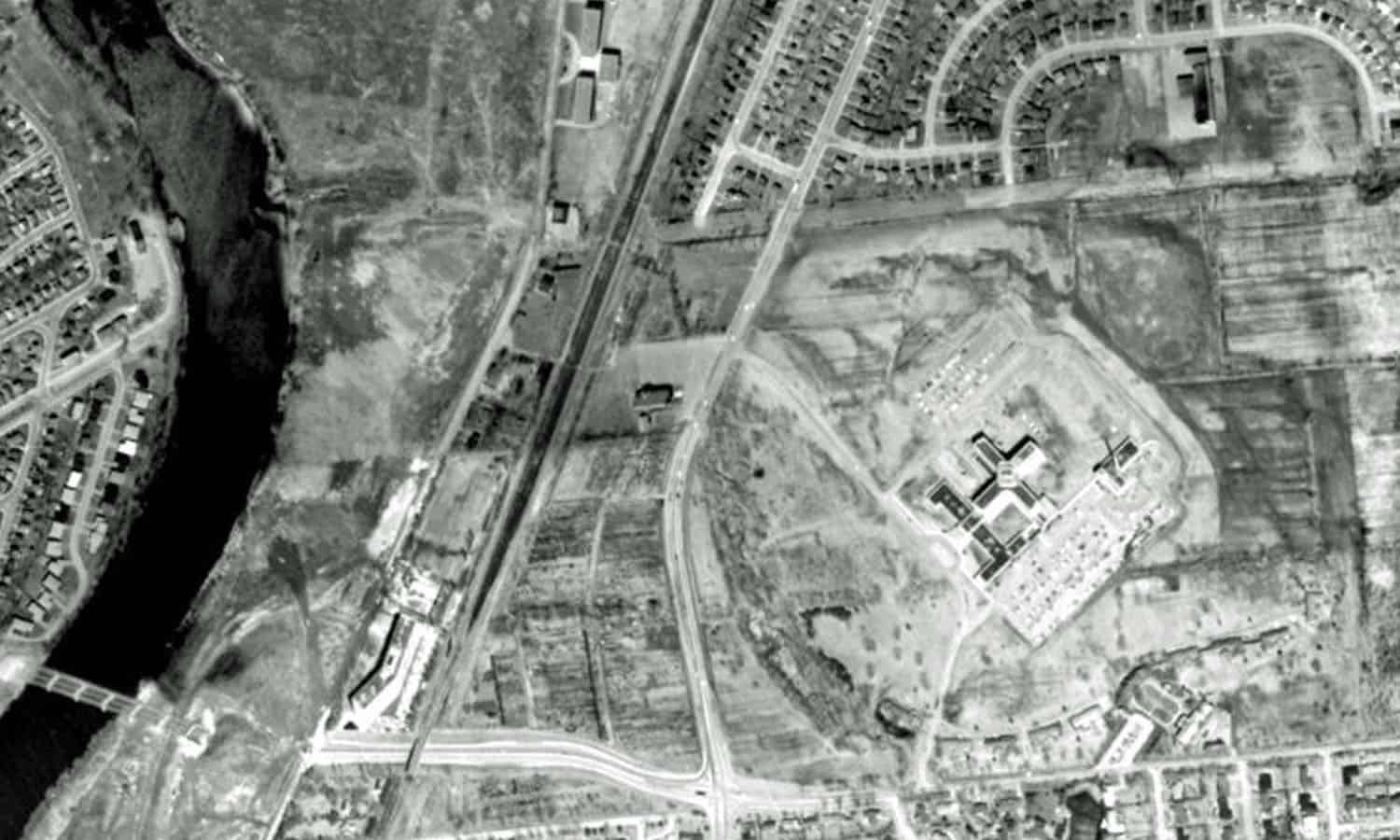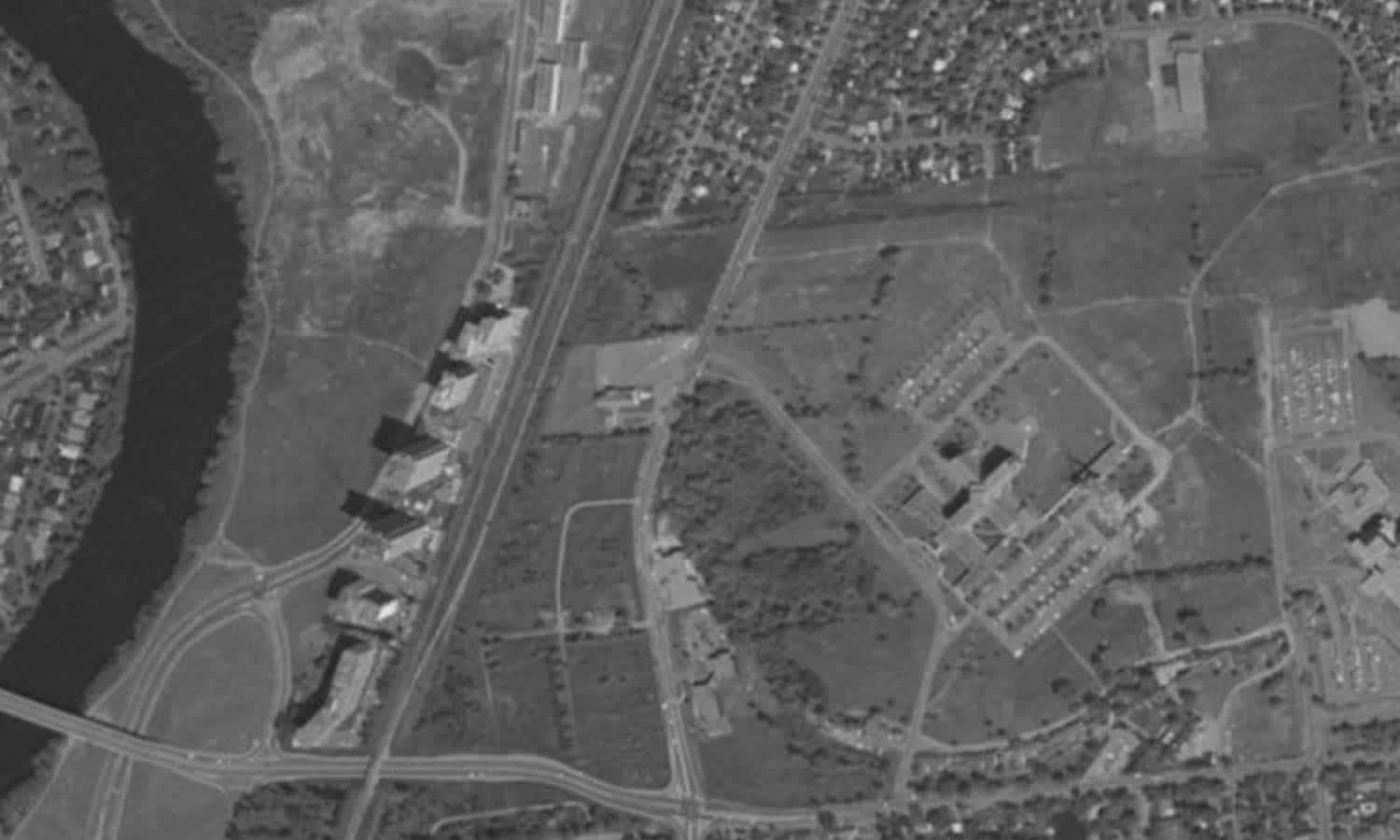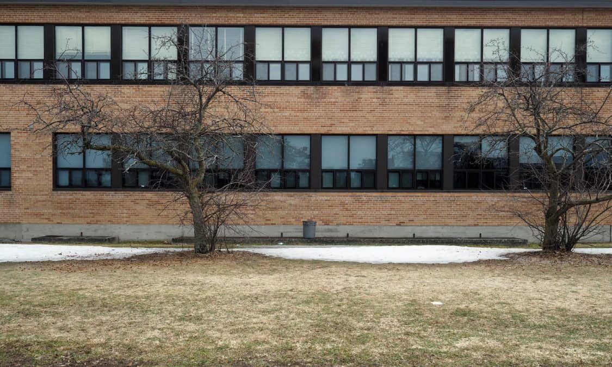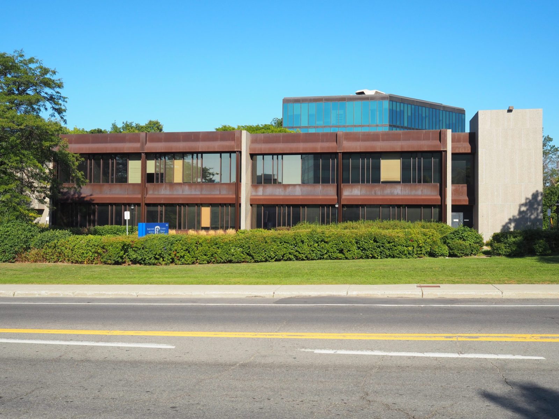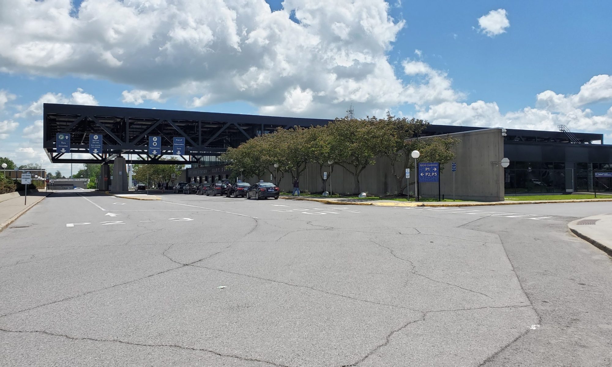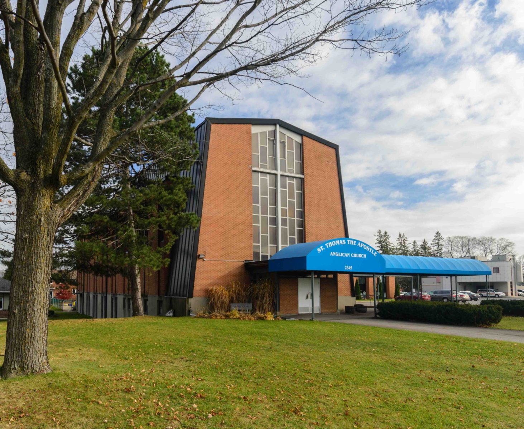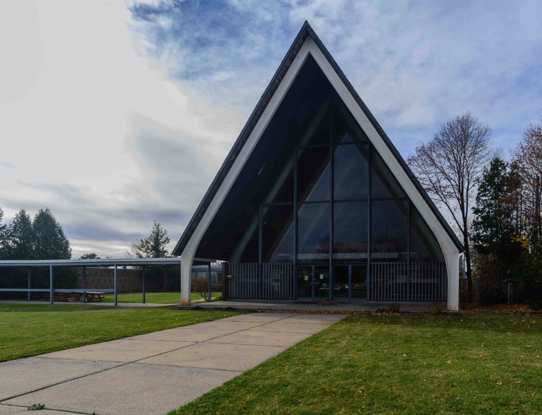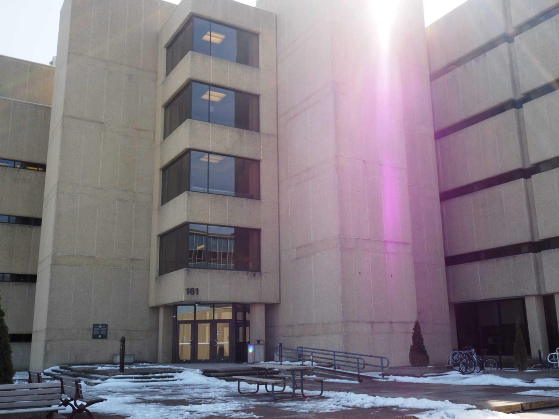Immaculate Heart of Mary Catholic Church
1758 Alta Vista Drive
Ottawa Outer Urban
Religious
Auguste Martineau
1955
Located between two residential neighbourhoods, Immaculate Heart of Mary Catholic Church occupies an island site between Smyth and Industrial Roads and backs onto railway tracks. It is less isolated than when built, but as illustrated by the included aerial photographs, the surrounding land remained undeveloped well into the 1970s. Regardless, the church possesses a quiet, simple and dignified presence within its uninspiring context warm finished yellow brick with accents of brown brick and grey stone.
Once you exit your car you can reach the main sanctuary via a number of entrances with the main entrance, being axially-placed at the long end of the cruciform plan reaching out towards Alta Vista Drive. It is from this entrance that you appreciate that the main space is raised to allow for occupiable space in the lower level.
The lone deviation from a straight cruciform plan is an appendage located at the south end of the church, extending almost in line with the short leg of the cruciform. Based on the nature of the architectural composition, this appendage appears to be a residence or offices. It is original and is visible in the 1958 aerial photo.
Continuing the theme of dignified simplicity, the interior is finished in dark wood on the ceiling and associated structure while the walls are primarily finished in white plaster interspersed with windows. Interestingly, the windows continue the triangle motif that is also present from the overall building form to the opening that frames the altar.
Responding to the nature of its context is a steeple that marks its location within its surroundings. Made of bronze, the steeple rests at the east end of the church over the main entrance. Architecturally, it is an added element, distinct from the rest of the church, but its angular or chevron-like profile helps integrate it with the dominate triangular theme. There is also a clear reference to totemic elements designed by Frank Lloyd Wright within the bronze steeple.

