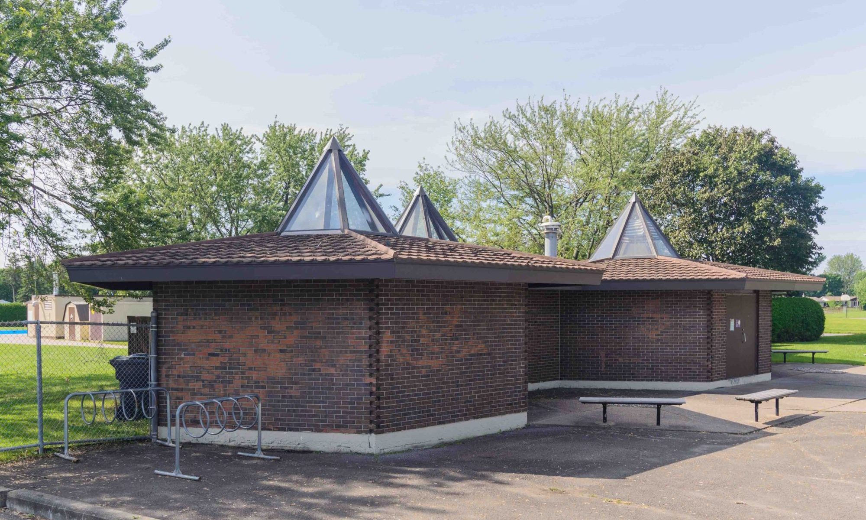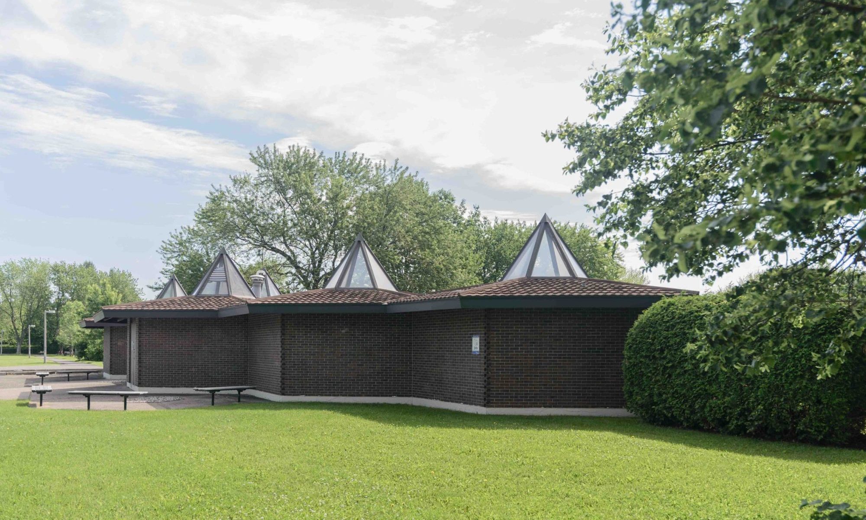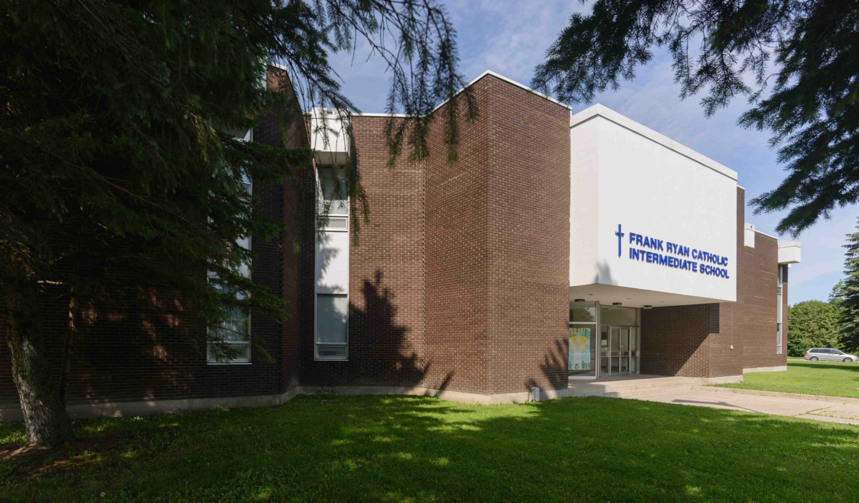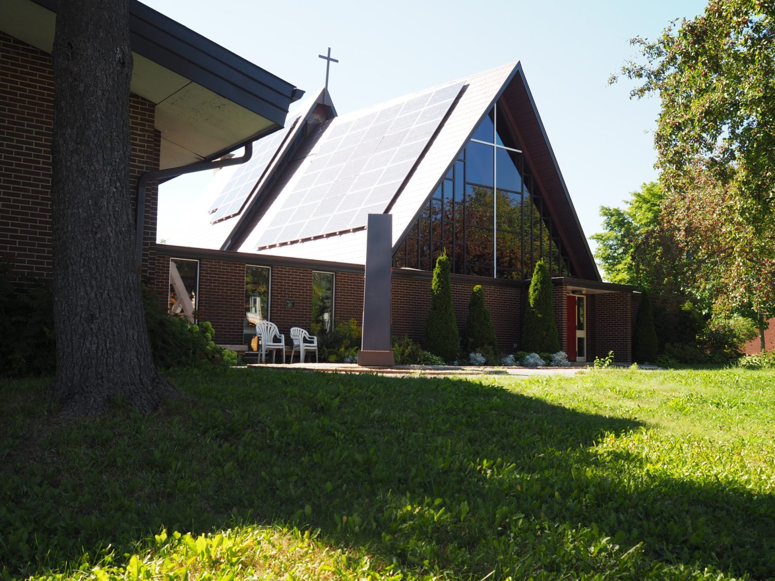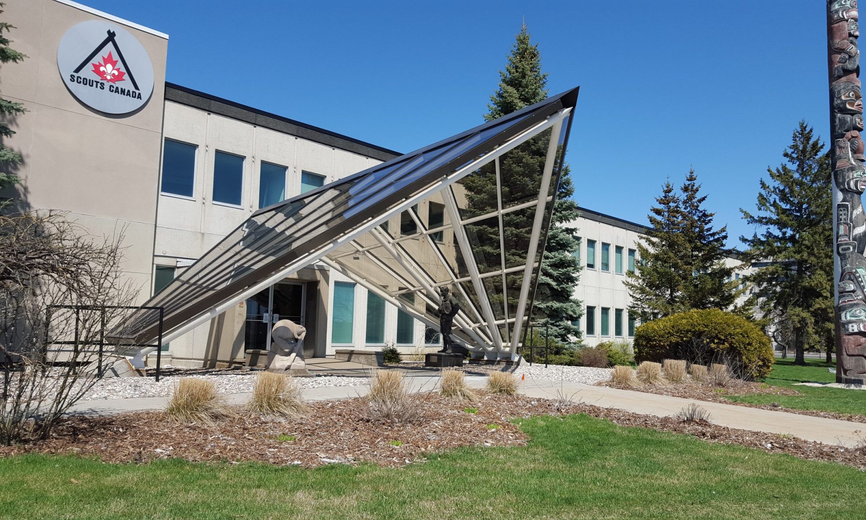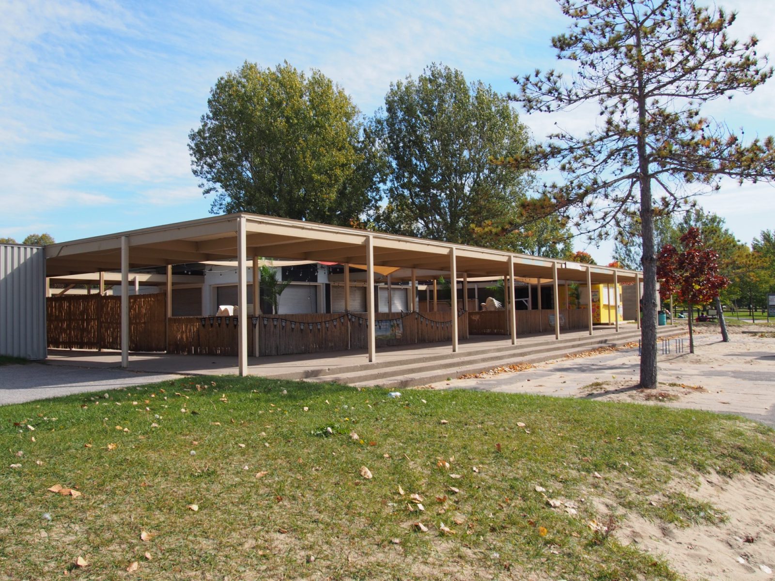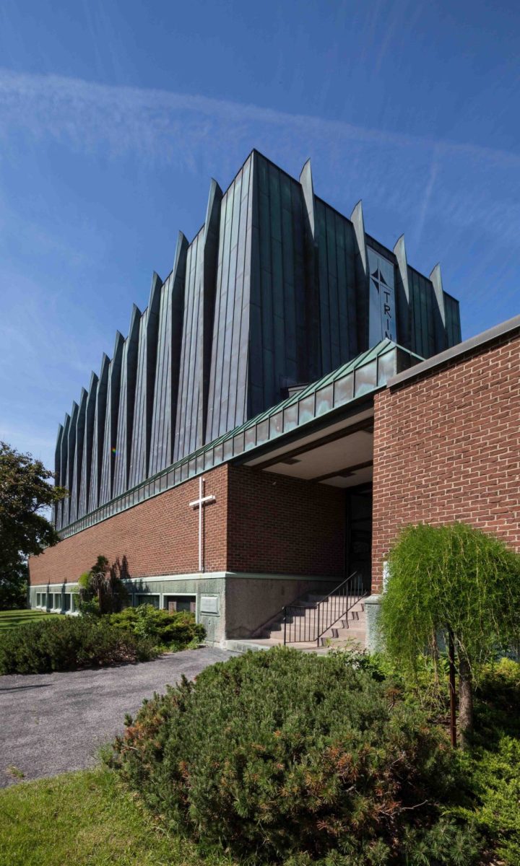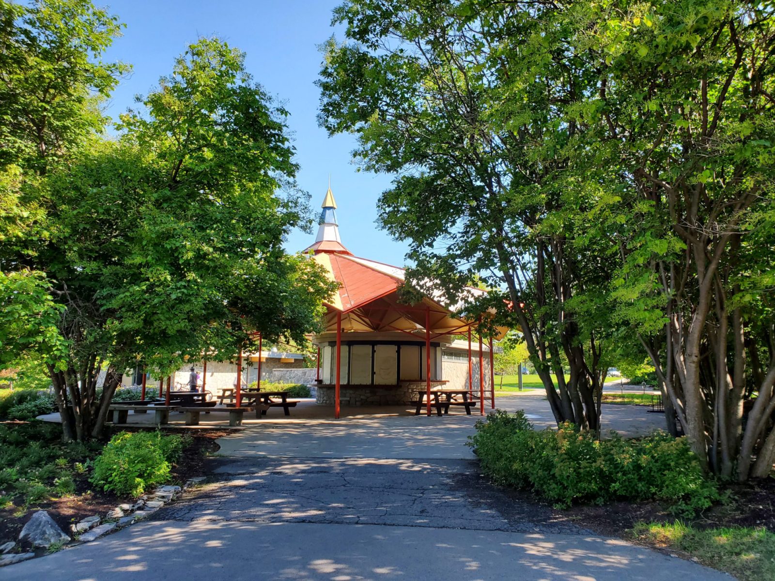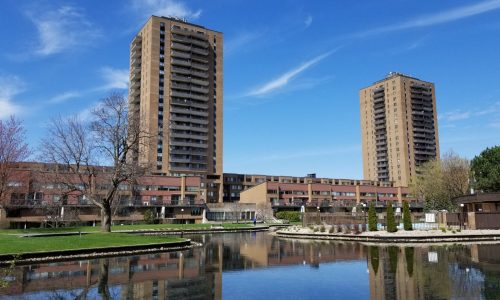General Burns Park Pavilions
Hexagonal pavilions servicing the public pool.
General Burns Park is in the Nepean area, and has an outdoor pool, tennis courts, and outdoor play structures. A string of pavilions housing changerooms for the pool service the park, they take the form of five hexagons that are all connected together.
Each hexagonal segment has a steeply pitched, pyramid shaped skylight, letting light into the pavilions. The pathway around the pavilions also follows a hexagonal scheme, providing a nice continuity.
The pavilions share a similar hexagonal scheme with the Frank Ryan Catholic Intermediate School across the street, and also have a similar material palette, using dark brown brick. Additionally, both structures share a similar corner detail with their brickwork.
via the Ottawa Architects 150 initiative.
Ottawa Architects 150
Parks and Gardens

