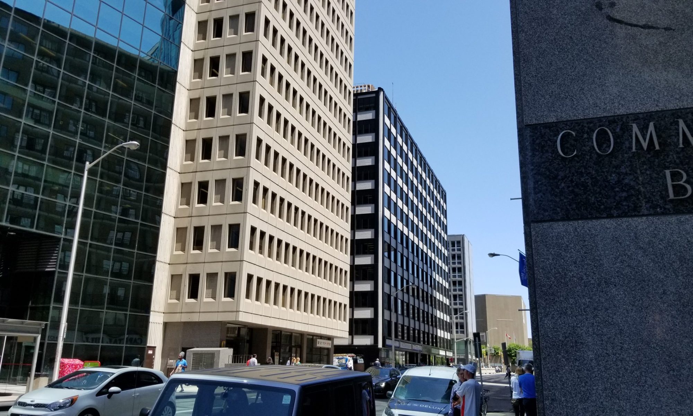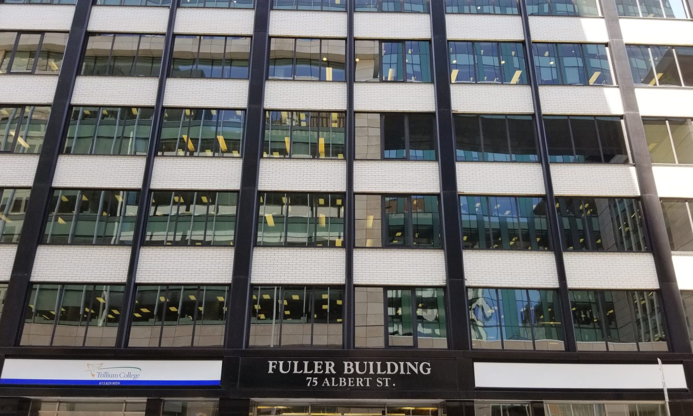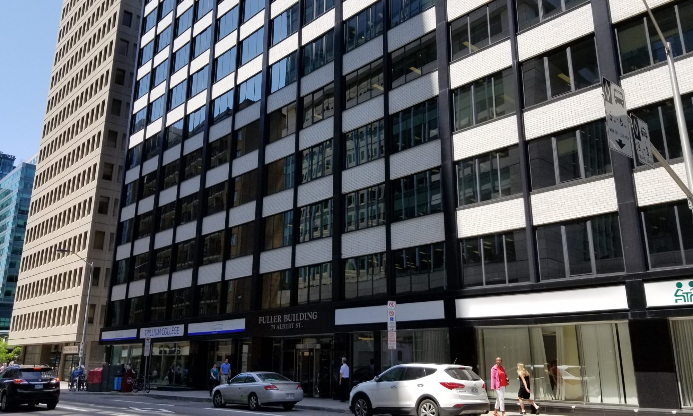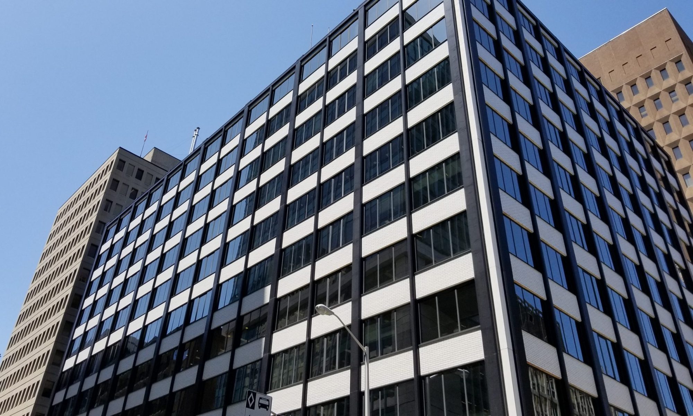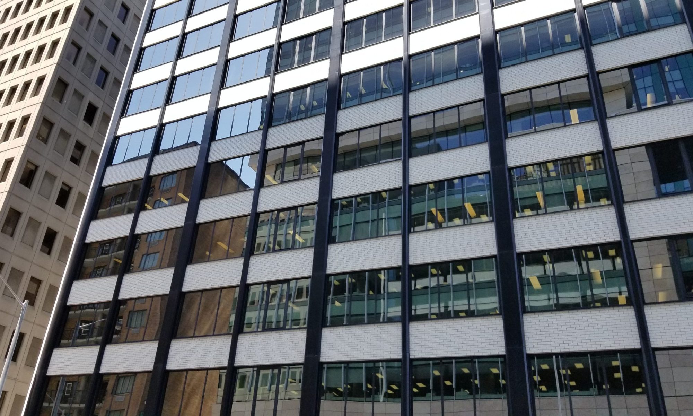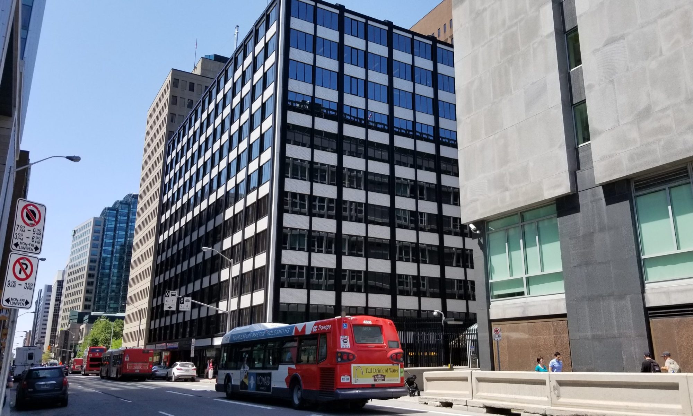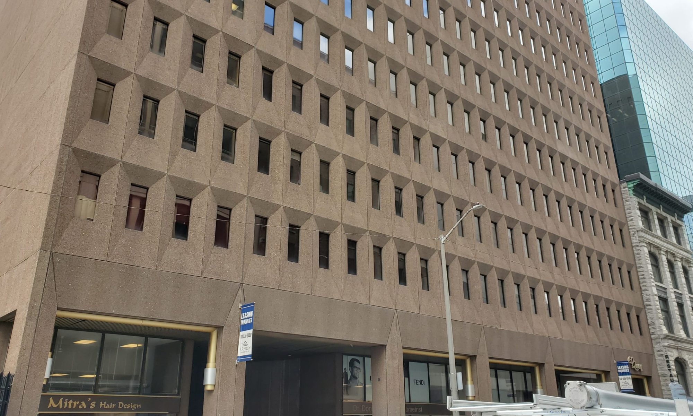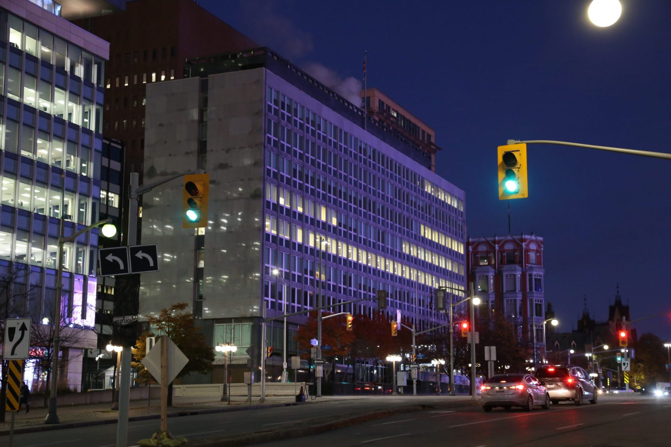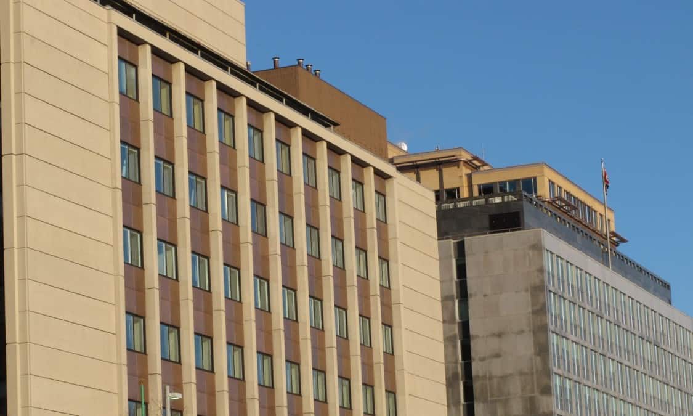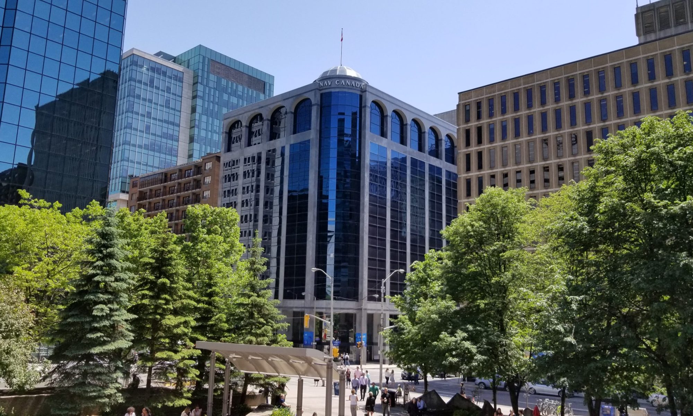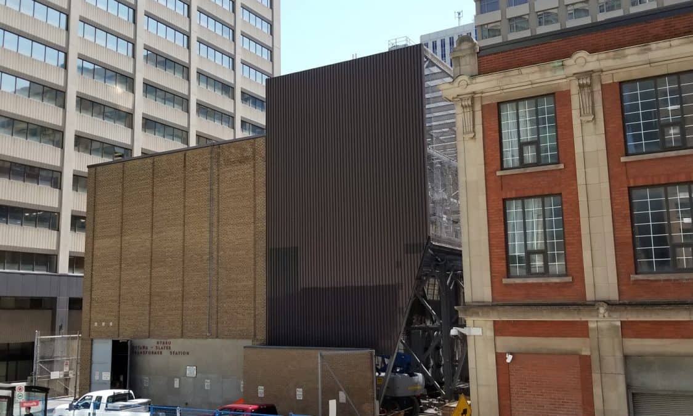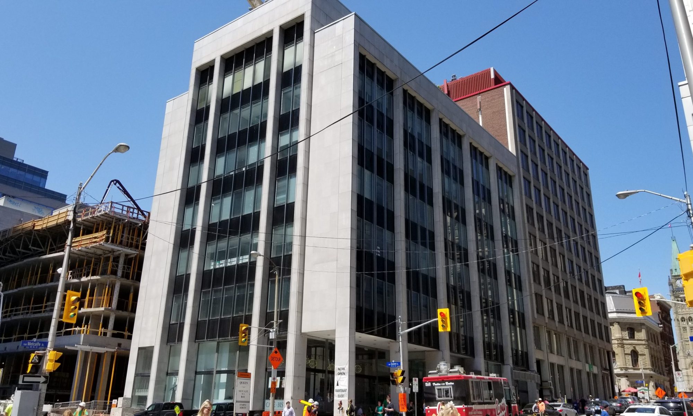Fuller Building
75 Albert Street, Ottawa, ON
Ottawa Core
Office
Balharrie Helmer and Morin
1960
The Fuller Building is a 10 storey curtainwall building located on Albert Street in downtown Ottawa. Separating the building from Elgin Street is a noteworthy Modern building, the British High Commission with its rectangular proportions and high quality materials that stands in contrast with the more blocky proportions of the Fuller Building. To be fair the Fuller is still a good Modern building that features a high degree of consistency, nice contrast between the black verticals (denoting the structure and sub-grid) and the white brick spandrel horizontals that sit between the windows.
Urbanistically, as a midblock building key characteristics include comfortable height for its context and the potential for ground floor retail. It is a very good background building.
More on the history and evolution on how the building came into being can be found at the Urbsite link below.
Downtown Ottawa East

