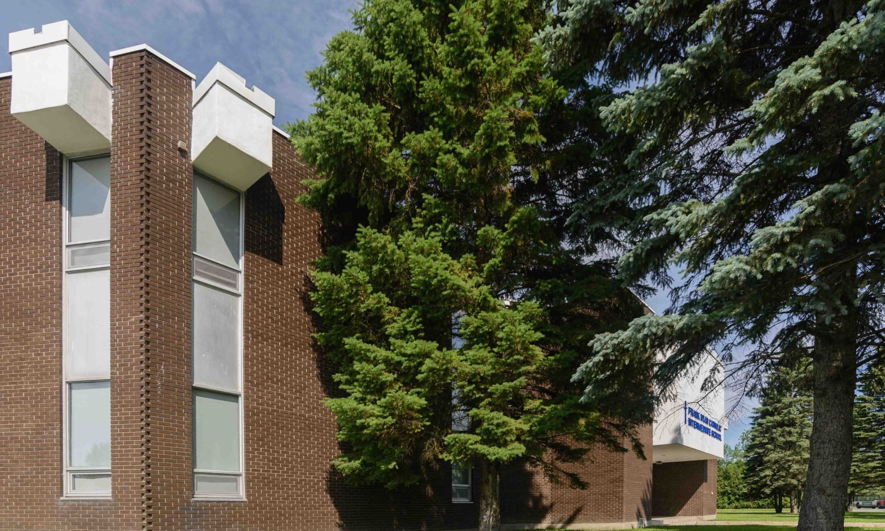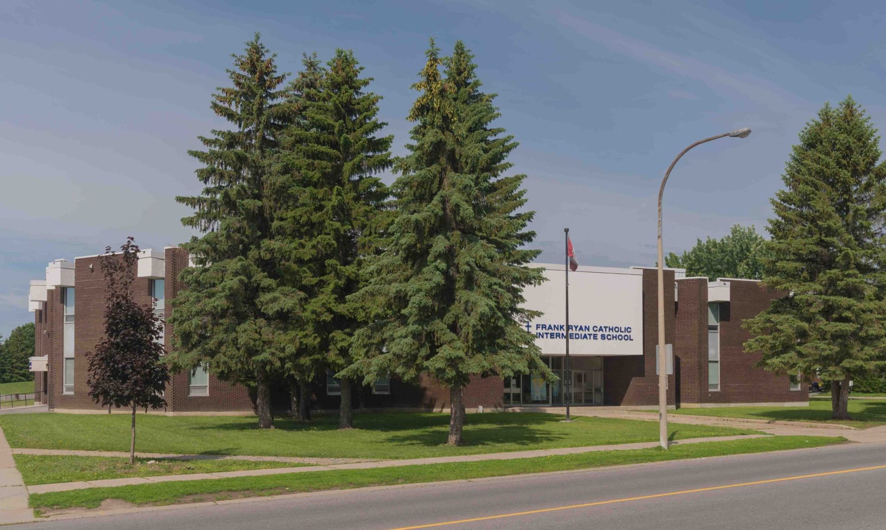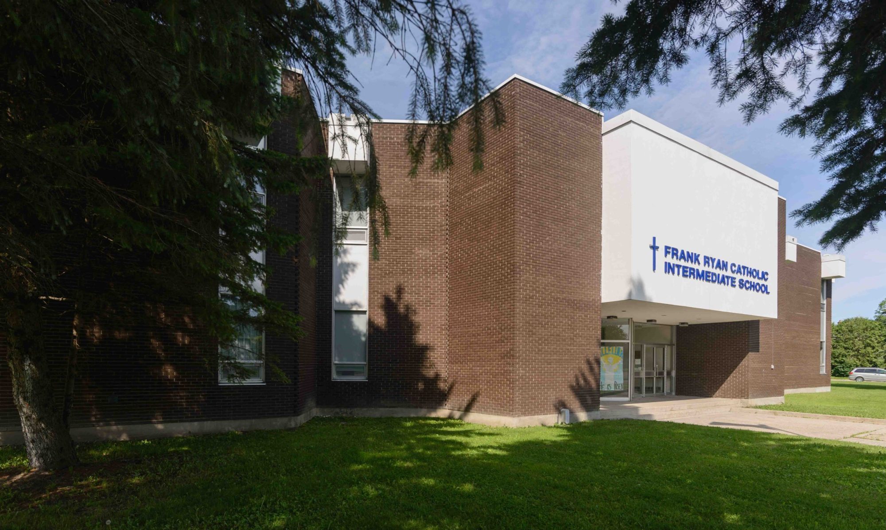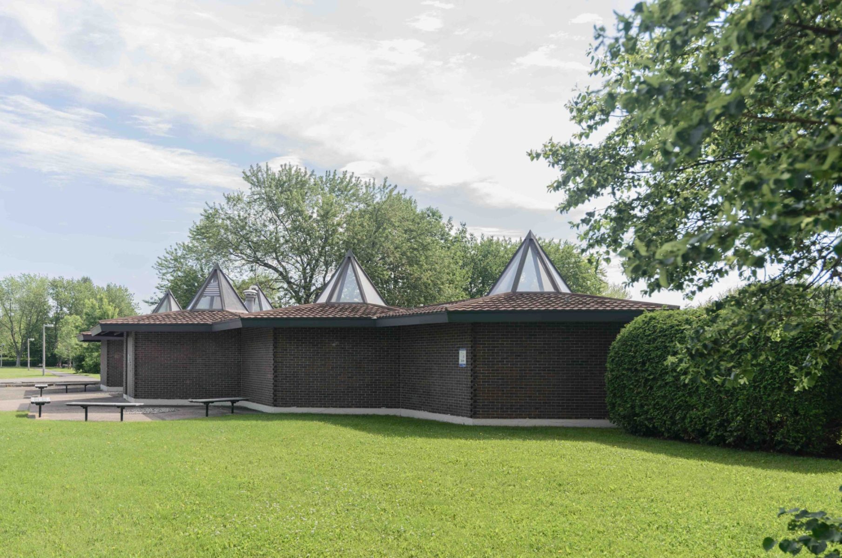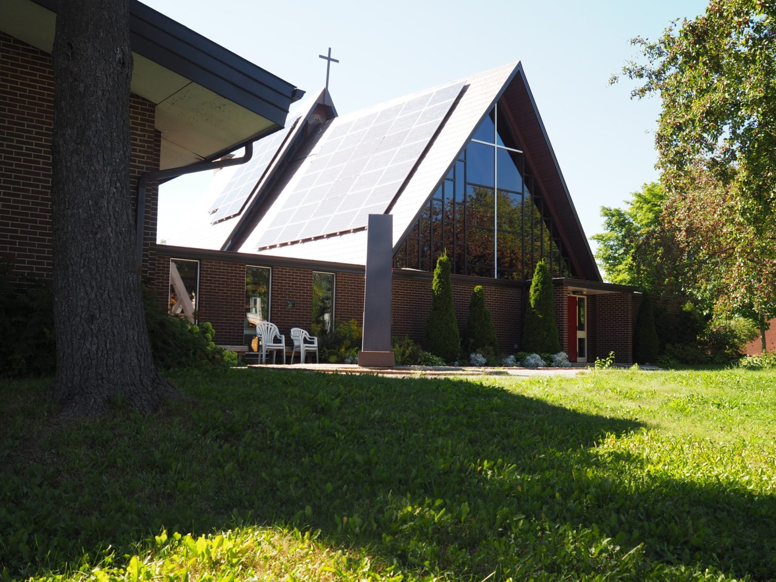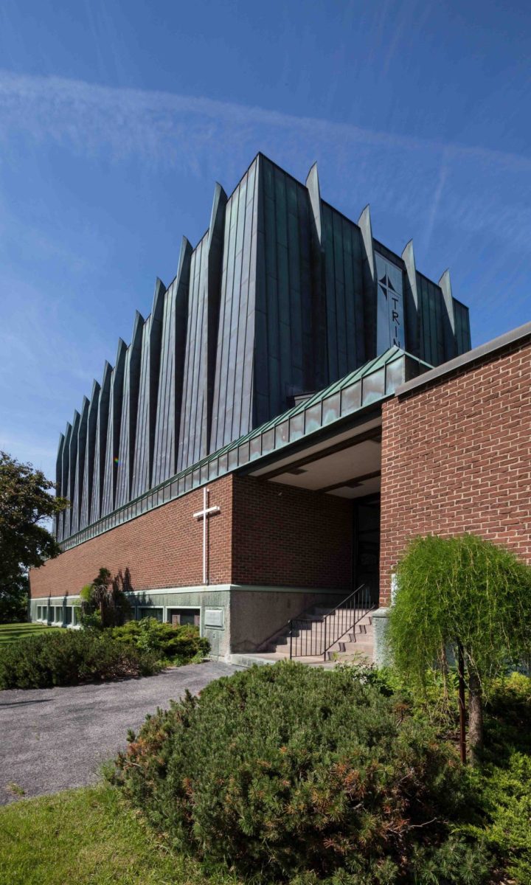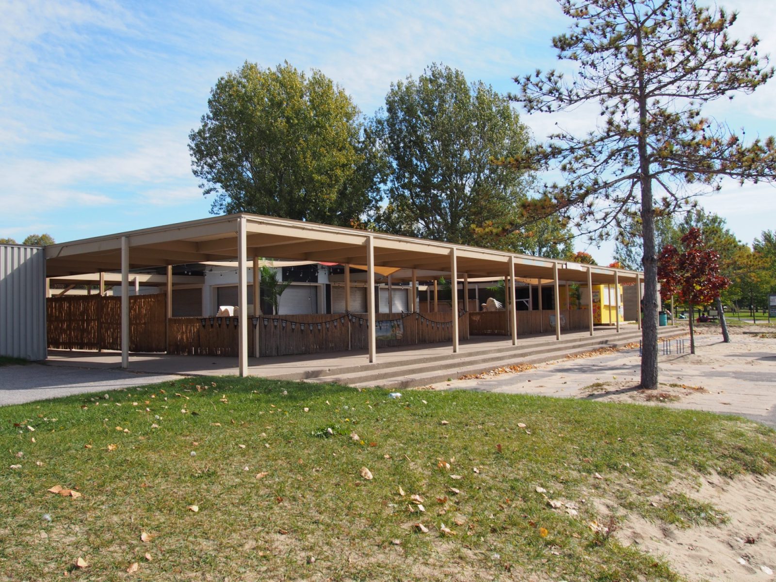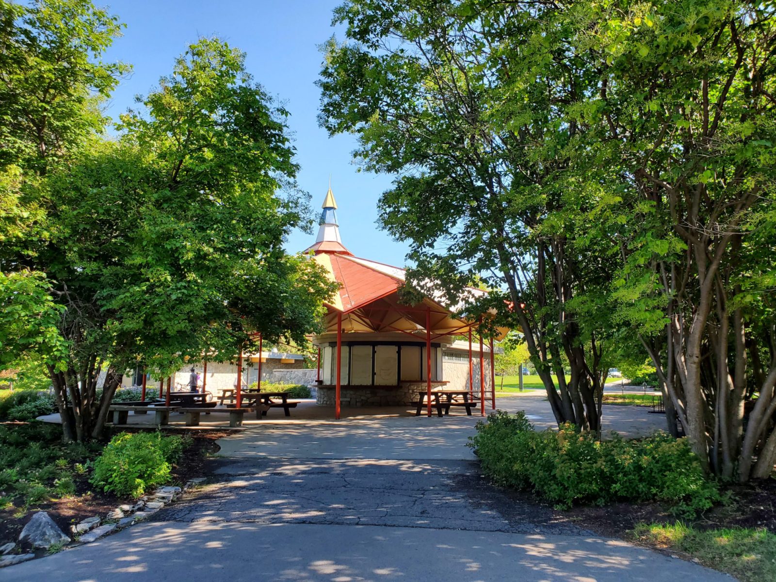Frank Ryan Catholic Intermediate School
The building's angular plan creates a unique hexagonal interior layout and experience.
The Frank Ryan Catholic Intermediate School is a school in the Nepean area. The building is clad in a dark brown brick, white elements such as window frames and flashing create contrast. In recent years, the spandrel panels and signage lettering were painted blue from their original white and gold colour.
The building uses hexagonal elements to create a unique interior layout. The hallways form a hexagonal path around the central chapel, with classrooms flanking the other side towards the exterior.
On the exterior, the unique angles are highlighted in the building’s volume, as well as the brick detailing at the corners. The building has interesting header details above each strip of windows; a white box caps the glazing, the same is done over the main entry to the school.
via the Ottawa Architects 150 initiative.
Ottawa Architects 150

