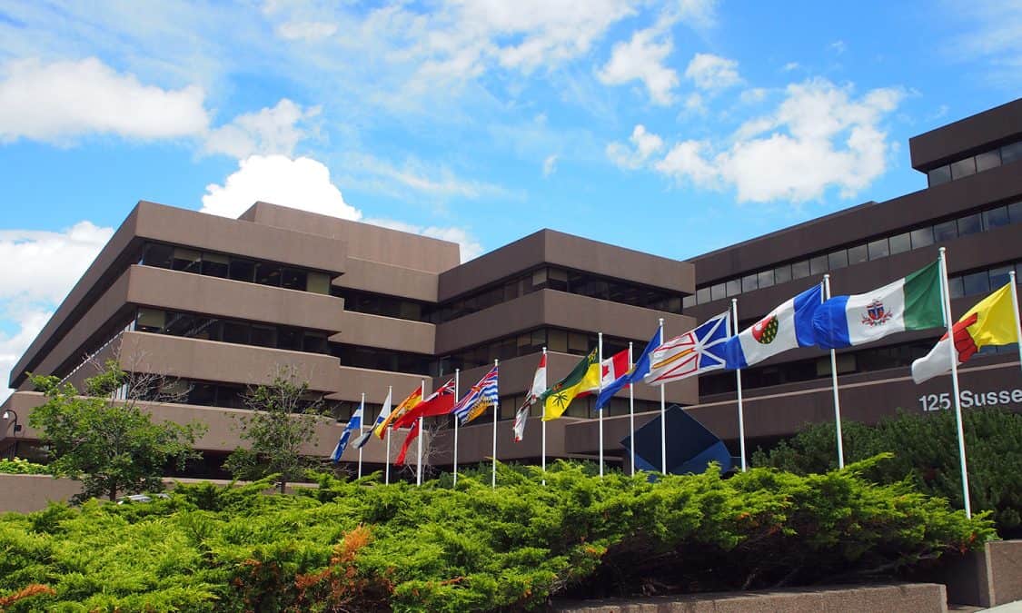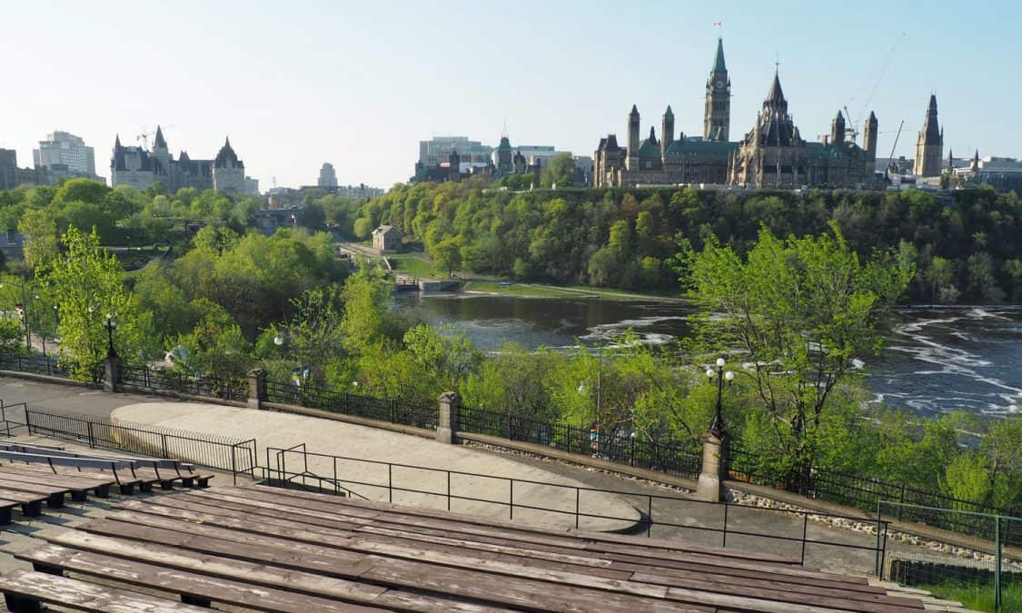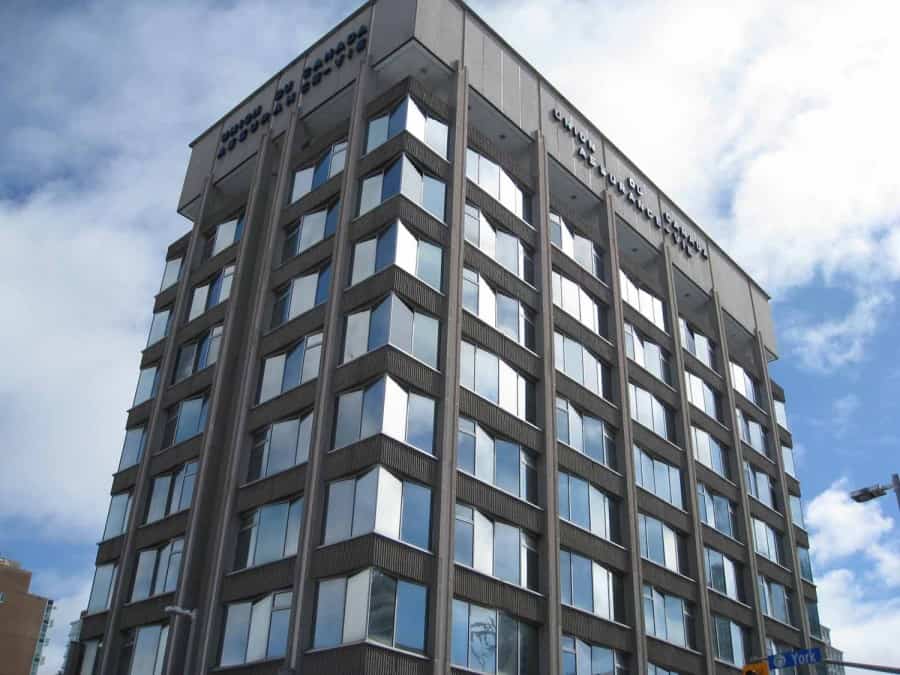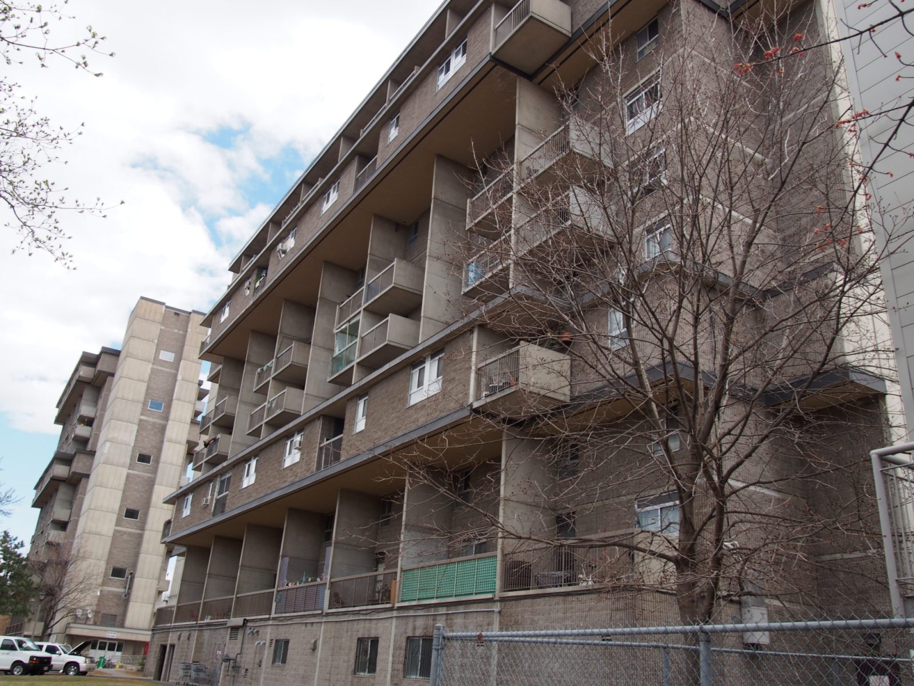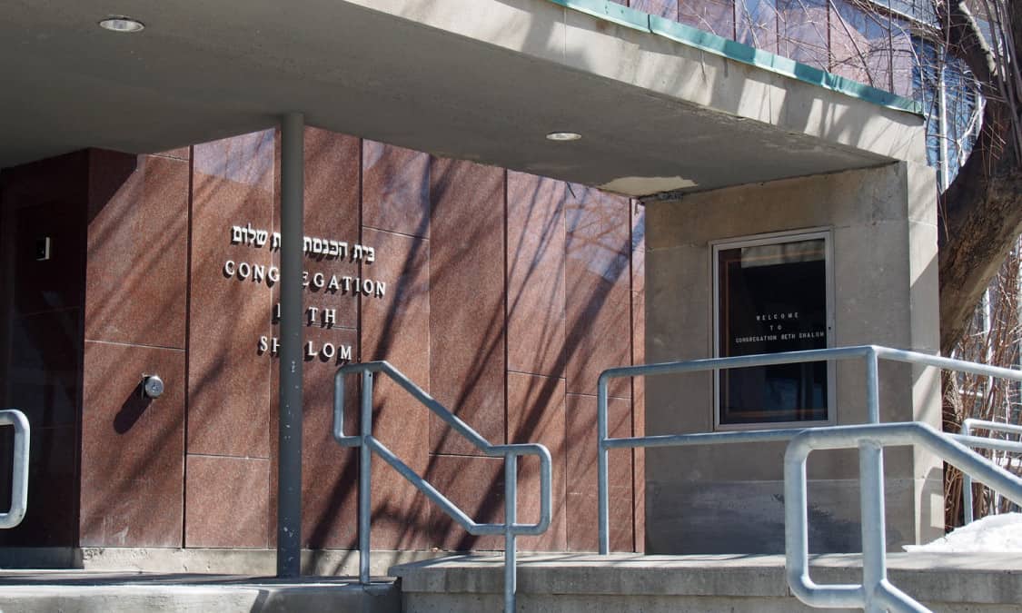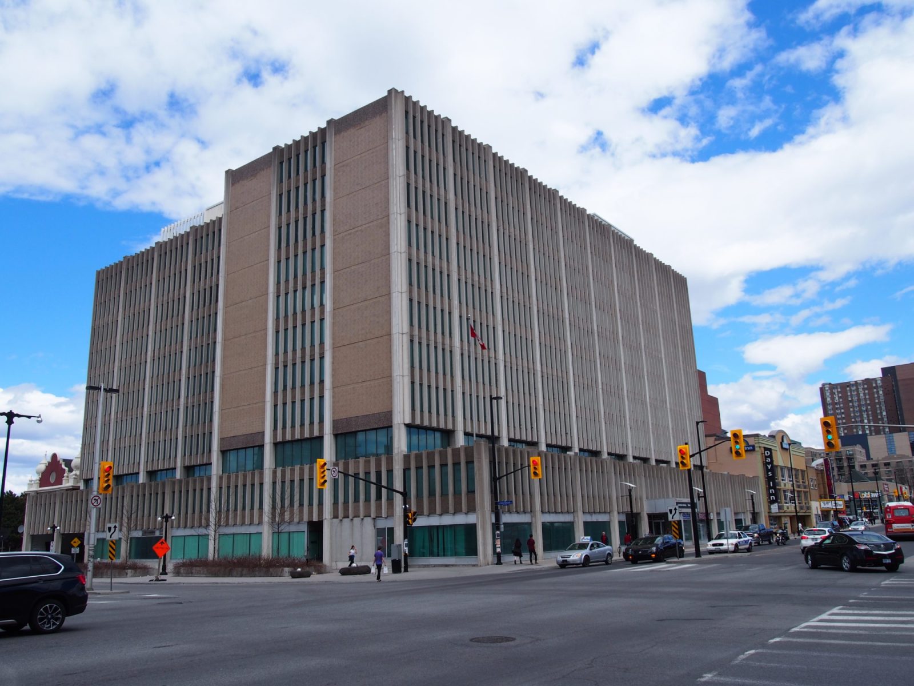Former Ottawa City Hall
111 Sussex Drive, Ottawa, ON
Ottawa Inner Urban
Institutional
Rother Bland and Trudeau
1958
Also known as the John G. Diefenbaker Building, Ottawa’s Former City Hall is located on Green Island, positioned at the mouth of the Rideau River. The building is clad in Queenstone limestone panels with reflective aluminum elements, including window frames and railings. The international style building used to sit alone on the island while in use as Ottawa’s City Hall, however following the construction of the new (and current) City Hall, the Bytown Pavilion and the Rideau Pavilion were built as additions to the site. Despite the additions, the original building remains at the forefront of the site, and greets Sussex Drive.
The Former Ottawa City Hall is a Classified Federal Heritage Building as of 2001-12-06.
More information on the Former Ottawa City Hall can be found at the Related Resources.
Exploring the Capital














