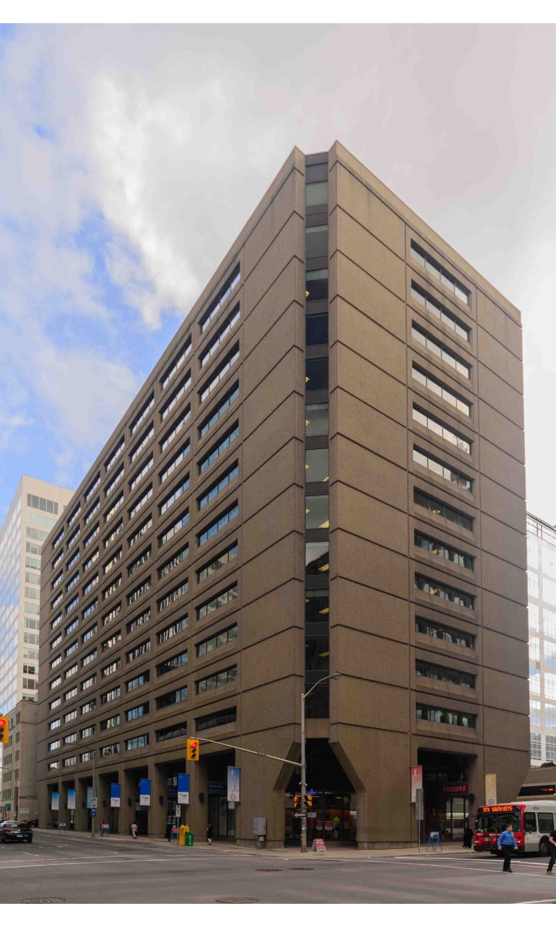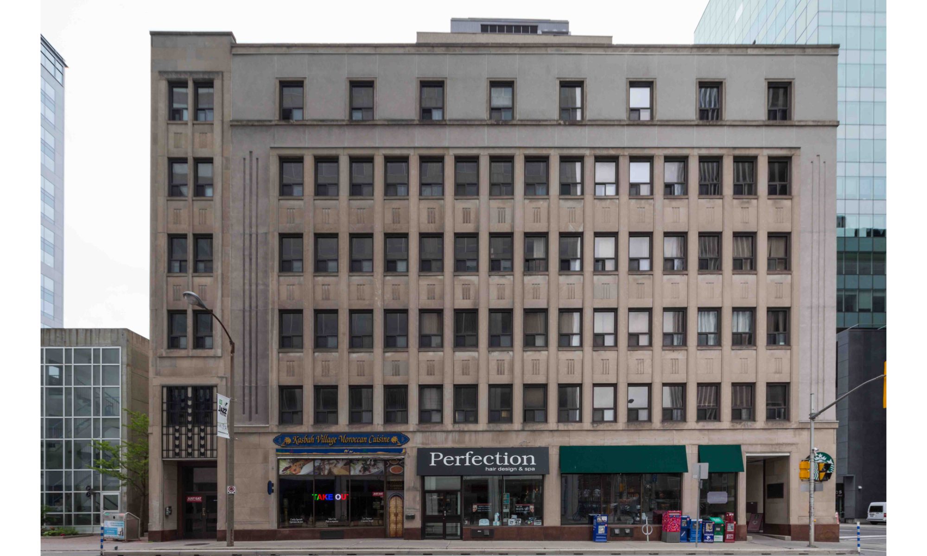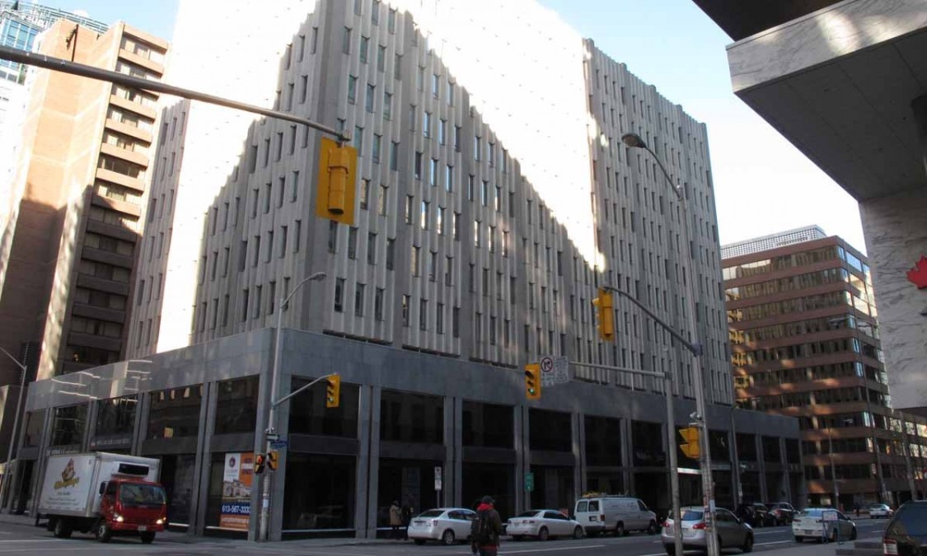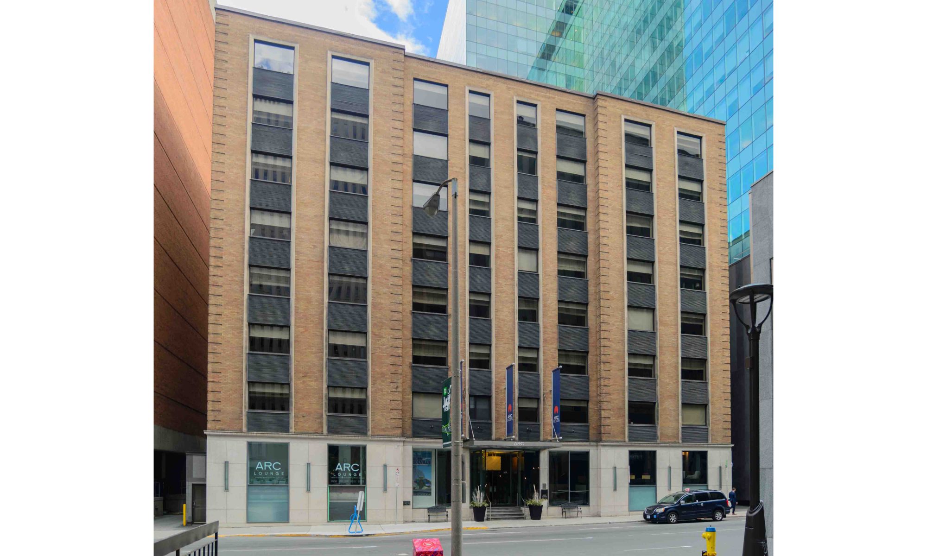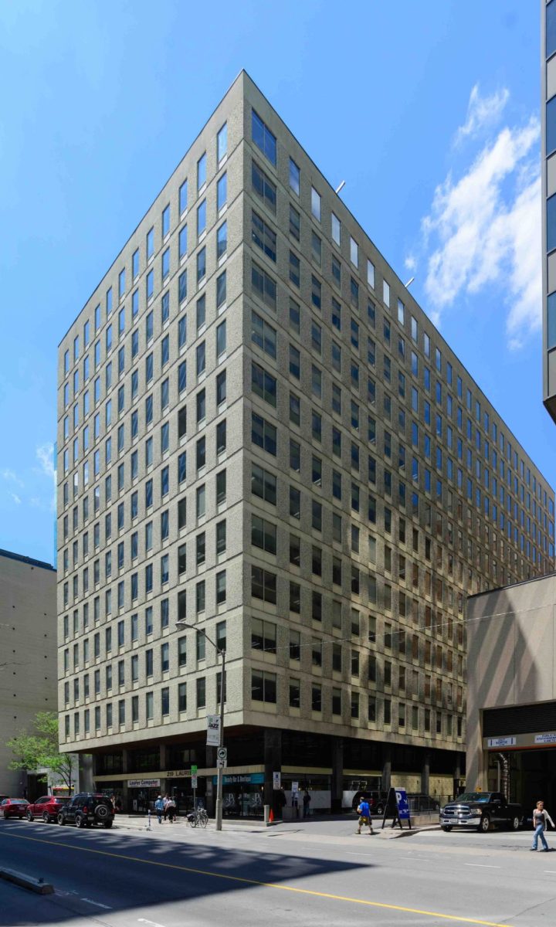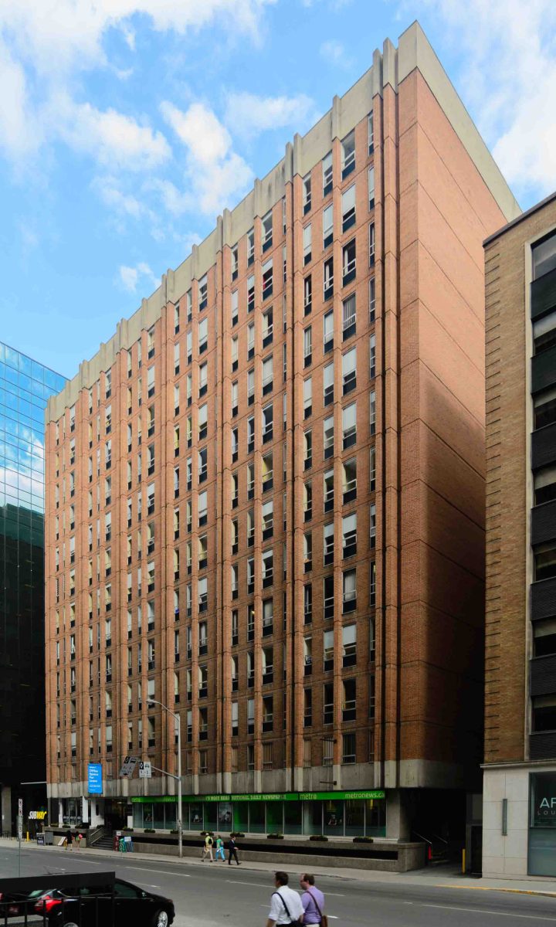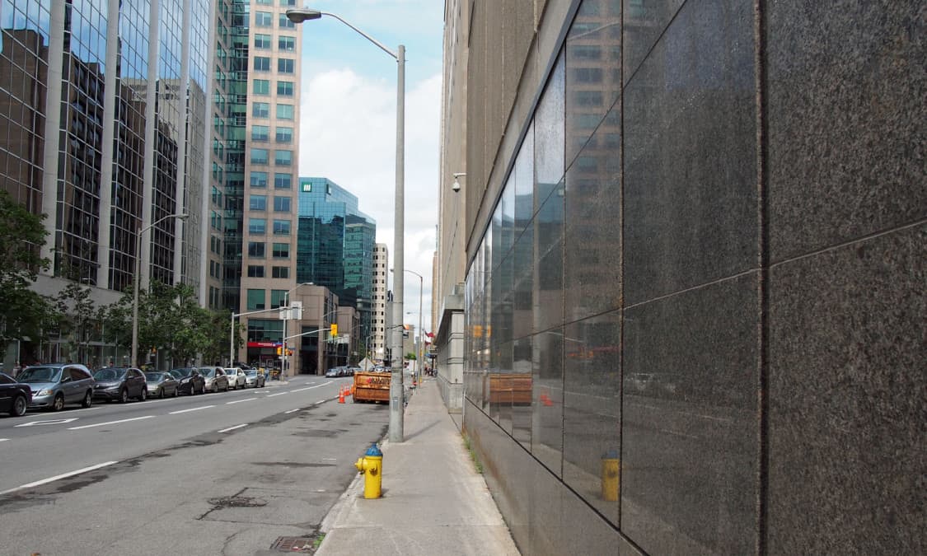Export Development Buildng
Chamfered corners offer a break in the massing of this concrete tower
The Export Development Building is 54.6 metres tall, and contains 14 storeys. The building formerly hosted the Department of National Defence as a tenant. The building was purchased in 2021 and is set to be replaced with a residential development.
The building is clad with a textured concrete facade that features large horizontal windows. The building meets the ground with chamfered corners, and a recessed ground level that makes way for commercial space.
More information on the Export Development Building can be found at the Related Resources.
via the Ottawa Architects 150 initiative.
Entry Contributor
Ottawa Architects 150
Ottawa Architects 150

