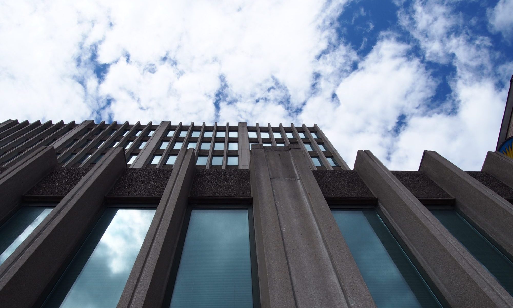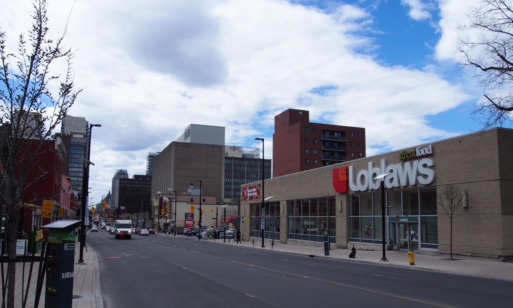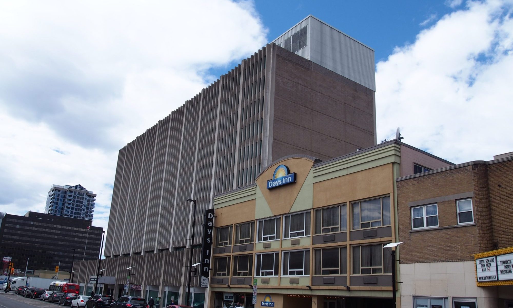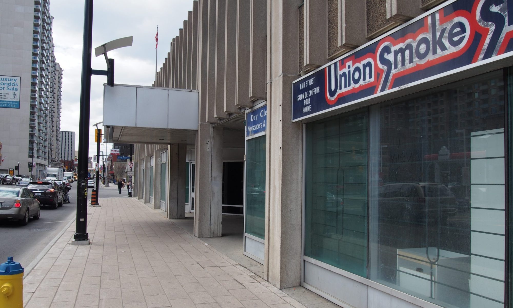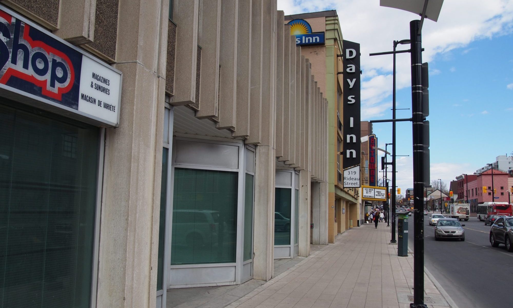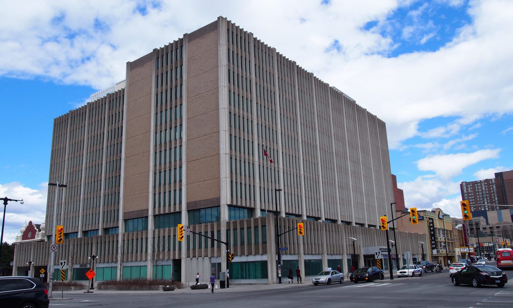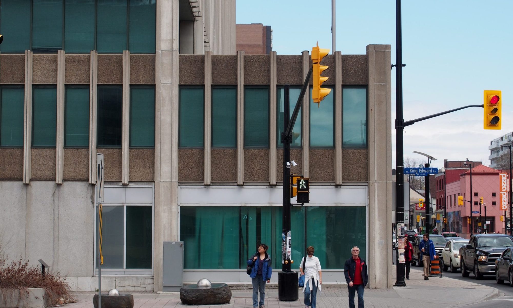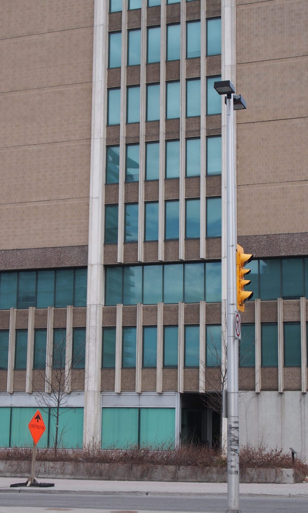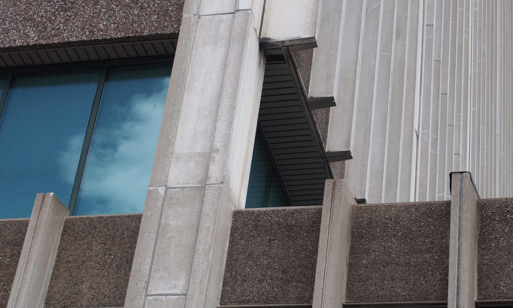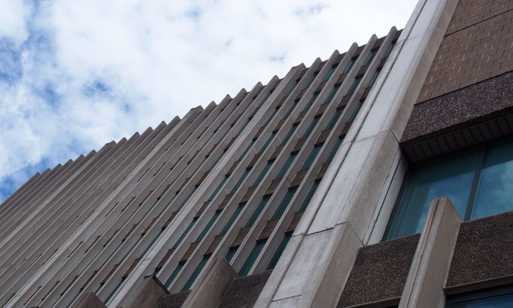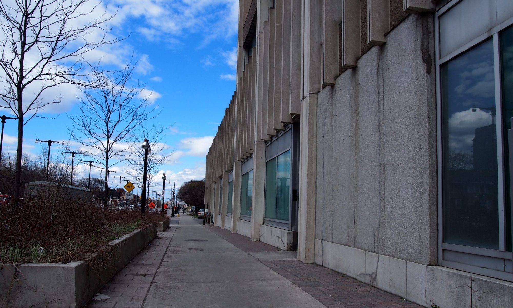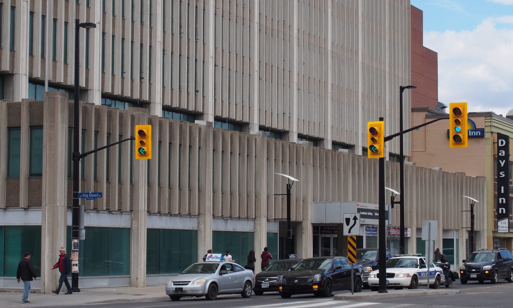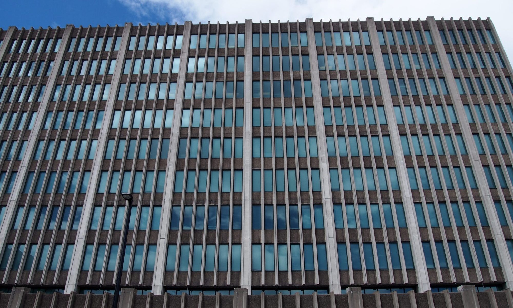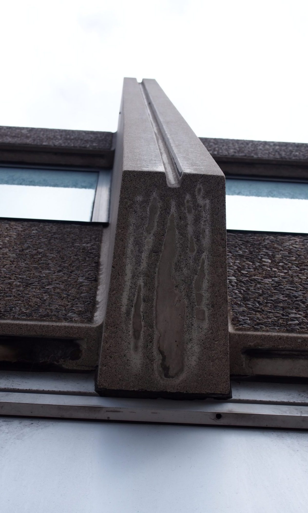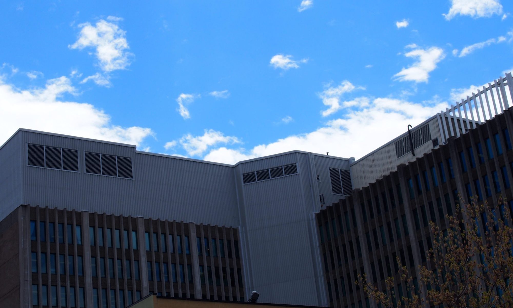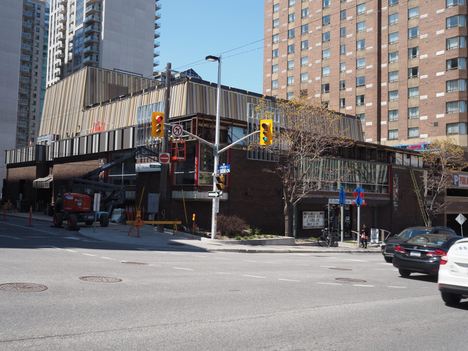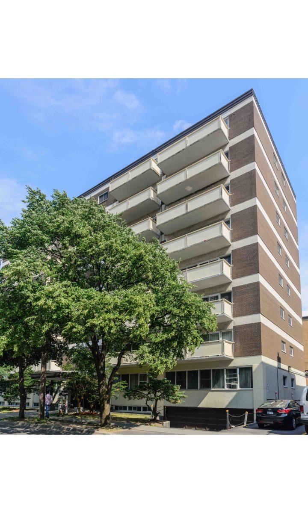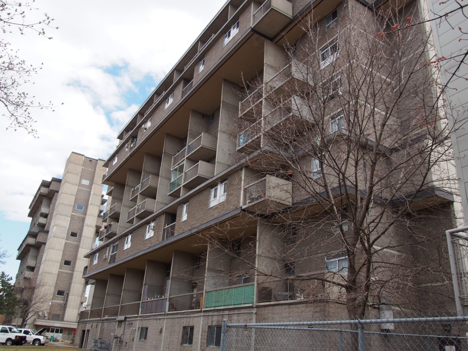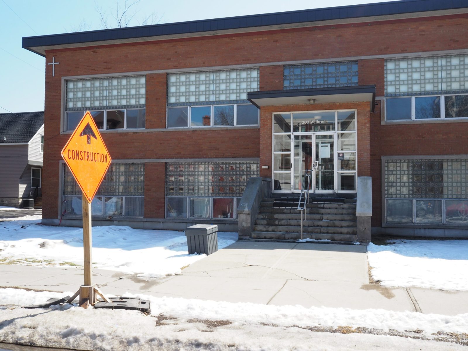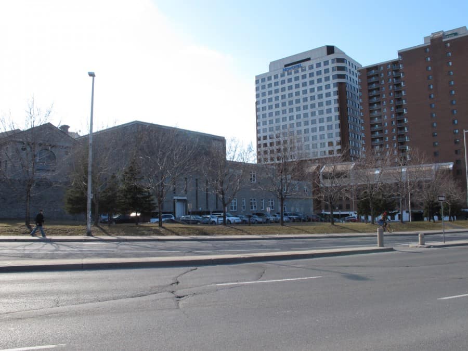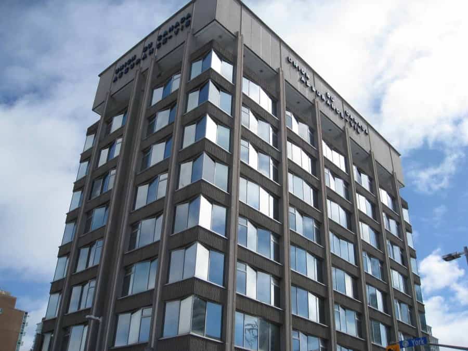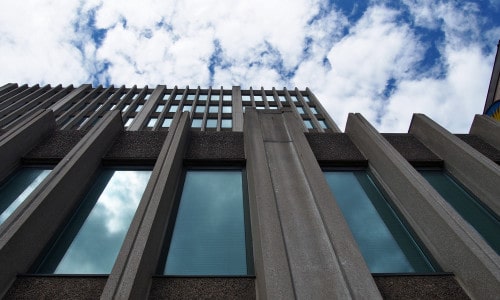E. A. Bourque Building
305-307 Rideau Street, Ottawa, ON
Ottawa Core
Office
Bemi and Associates
1963
Also Known As: Constitution Building
Anchoring the corner of the King Edward Avenue and Rideau Street since 1963 the Bourque Building meets the sidewalk with a two-storey commercial podium surmounted by a nine-storey T-shaped slab block set back from the podium edge. While it would have been one of the tallest buildings in the area it, is well scaled and perhaps even a bit short given the size of the intersection. Exterior finishes include a mixture of smooth precast concrete ribs, textured precast concrete panels, coloured block and glass (with a slight green tint) with a clear vertical emphasis.
It is a building that takes on different characteristics depending on where and when you are looking at it. If you approach the building from the east along Rideau Street, the oblique perspective makes the building appear fairly monolithic because of the projecting vertical ribs, while the glass with its slight green tint still allows you to look through it and allows for the sky to play off it providing a high degree of transparency. Overall it is a quiet and well composed office building situated well east of the majority of other government office buildings in Ottawa’s downtown core.
At the time of this writing the Treasury Board Secretariat identifies the building’s condition as poor with 17,929 square metres of its 22,633 square metres listed as vacant (even though its occupancy is “fully occupied”)
Over time the building has been reduced to mere office space and in the process successfully perpetuating the anti-urban tag often leveled against buildings constructed during this period. Unfortunately, over time the original colonnade along Rideau Street has been largely infilled and all of the formerly commercial ground floor space has been replaced with limited office space or worse left vacant. With a few simple moves this building could return as an active member of the Rideau Street East streetscape by revisiting its original ground floor design.

