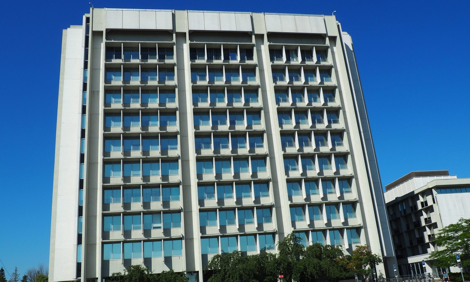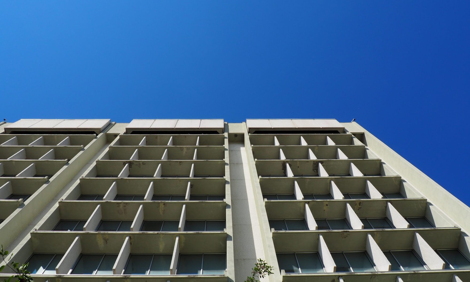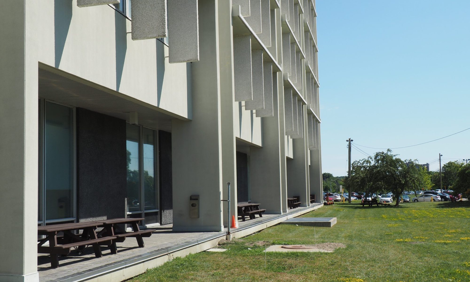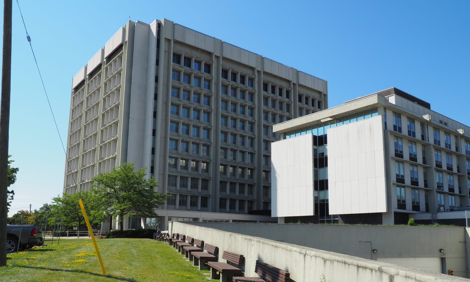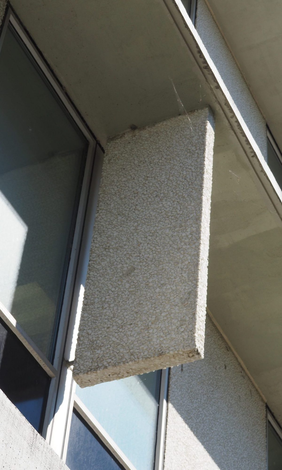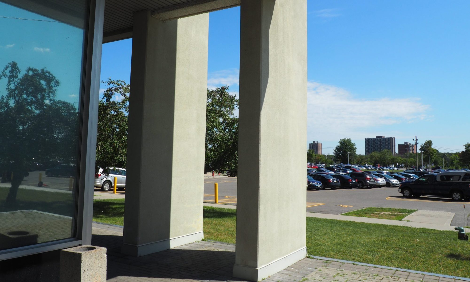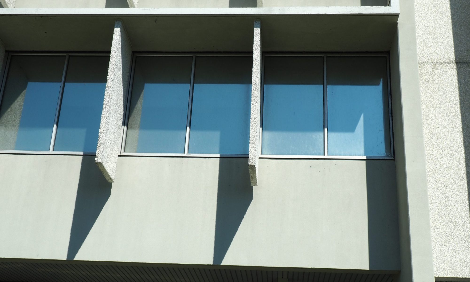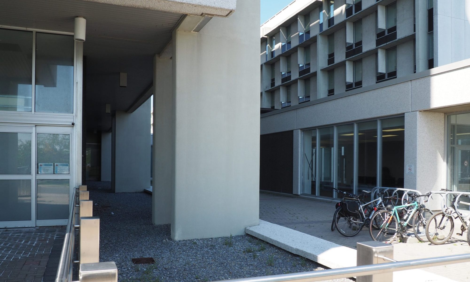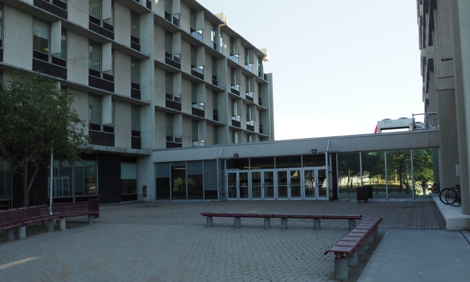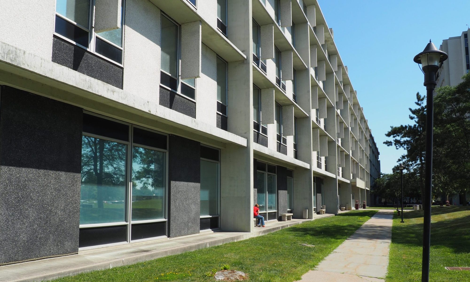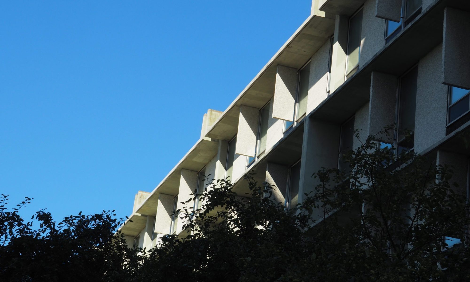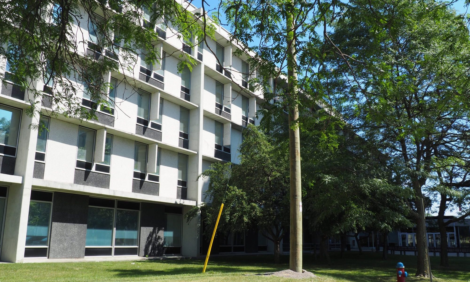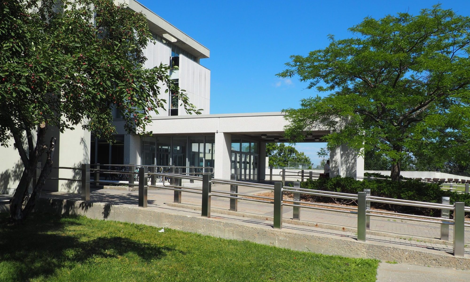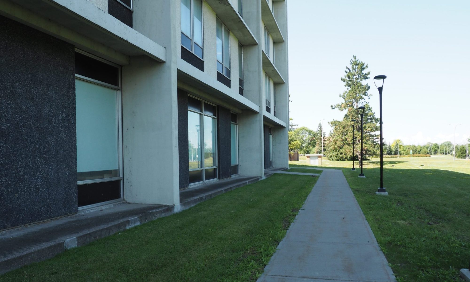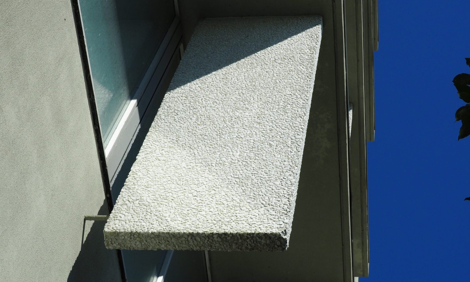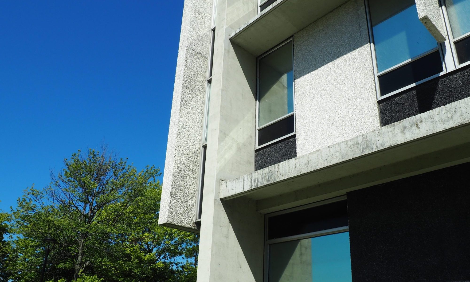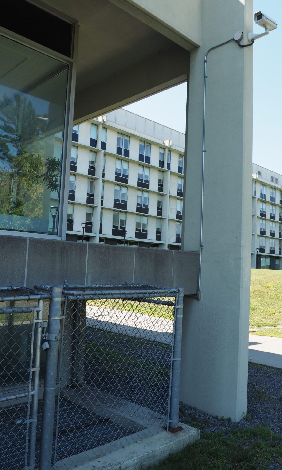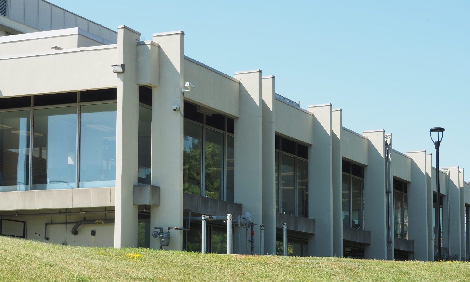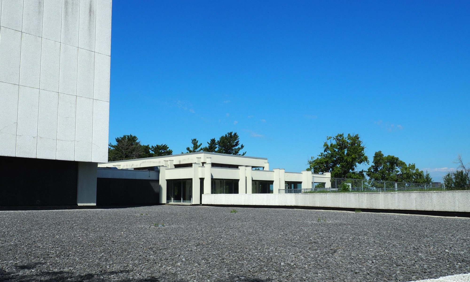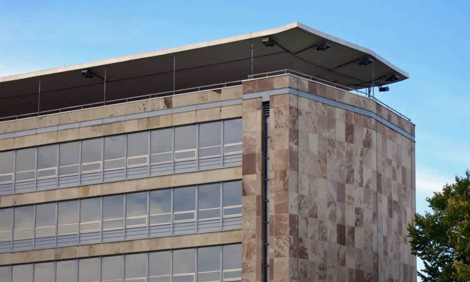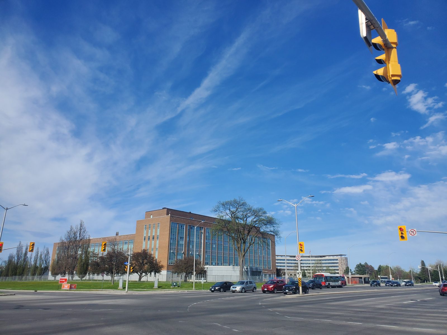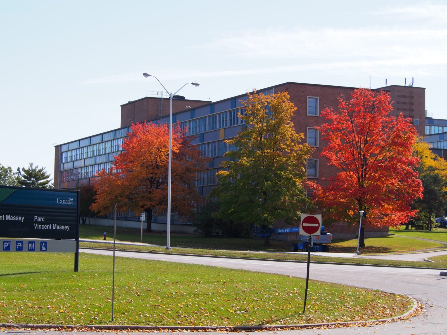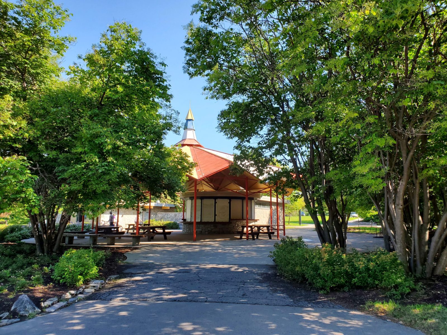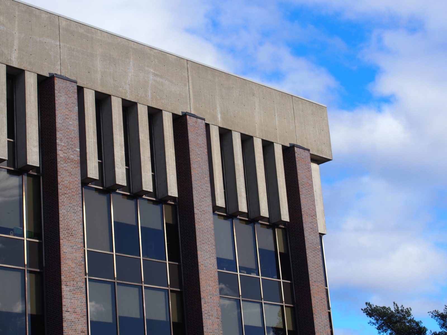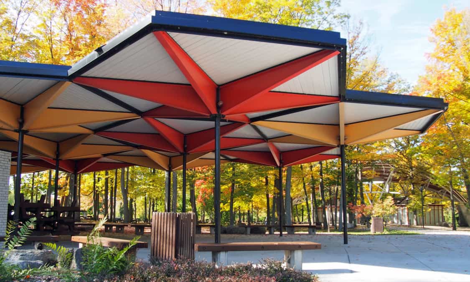CRA Headquarters
875 Heron Road, Ottawa, ON
Confederation Heights
Ottawa Inner Urban
Office
Page and Steele
1970
Located on the edge of Confederation Heights, one of the major decentralized Federal Government office nodes constructed as part of the Greber Plan, the CRA complex at 875 Heron Road was built to accommodate a growing workforce. To accommodate these needs Page + Steele along with Moody Moody and Partners designed a complex of connected buildings with a consistent material palette. Exterior cladding materials include white and black precast concrete panels, white-painted poured-in-place concrete, black transom panels and glass. Also reinforcing the relationship between the various pieces is an emphasis on mass evident through materials and layered elevations. Although the building demonstrates some of the tendencies of Brutalism, however the choice to finish the concrete, used throughout the complex as both a structural and cladding material, in white paint deviates from the more common approach of leaving the concrete in its raw state.
In total there are 4 built components that make up the complex: the Data Centre, the Headquarters, the Entrance Link and the Cafeteria. While the four pieces are related, they also have their own individual character. The Data Centre, at 10 storeys, is the tallest of the buildings acting as the visual anchor. Its elevations, emphasize architectural bays, three or four bays depending on the elevations. The result is a weighty building heightened by the architectural framework and a variety of projections.
Continuing north, the Headquarters contains office space and is a 5 storey elongated rectangle in plan. Combined with a gridded framework set between a darker base and a subtly recessed upper storey it emphasizes its length in contrast with the Data Centre.
Connecting all the components together is a transparent link that connects at the north end of the Headquarters, to near the middle of the Data Centre and to the middle of the Cafeteria threading each piece together.
Just beyond the headquarters is the Cafeteria resting on the northern edge of the built complex set in its own pavilion.
Overall the complex suits its suburban location while at the same time acknowledging the ground plane with the darker and set back ground floor. As a result of its location a large surface parking lot occupies the largest percentage of the site and the site is encircled by various ramps and roads demonstrating a clear bias towards the automobile. Generally, the complex possesses a subtle architectural quality but the inherent bias in its location will affect the ability for the building to be appreciated as a building with heritage character and it possessing one of the most architecturally layered facades of any building, from any period, in the National Capital Region. The building has received draft designation as a Recognized Federal Heritage Building.
Suburban Ottawa
TRACE Project Link

