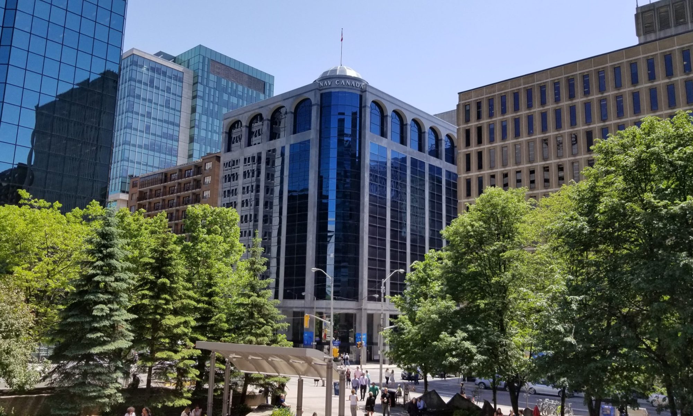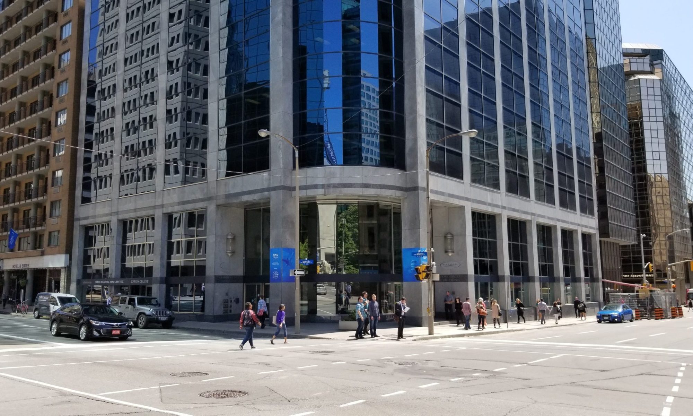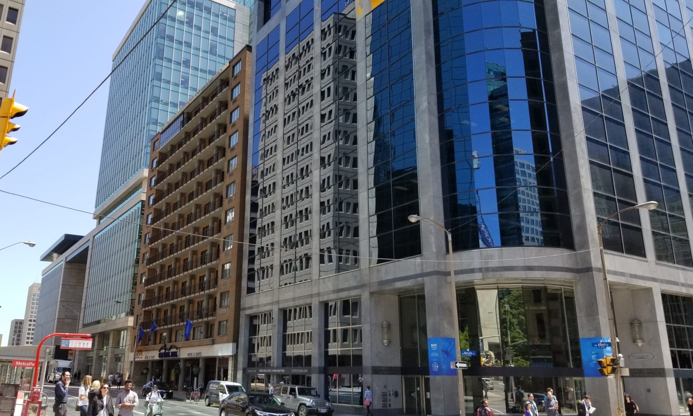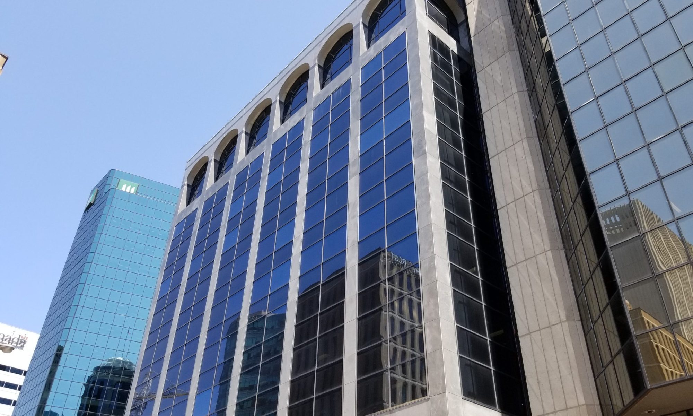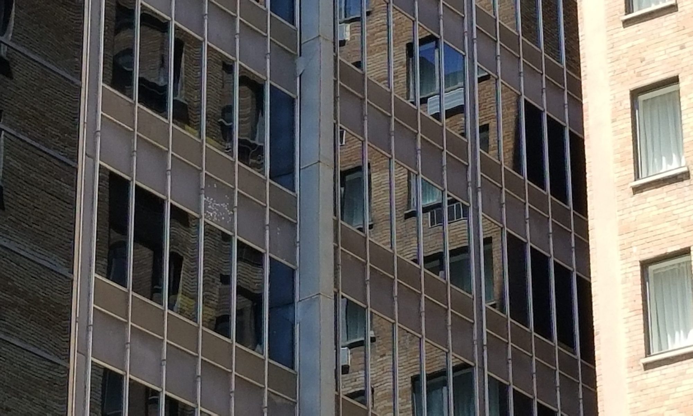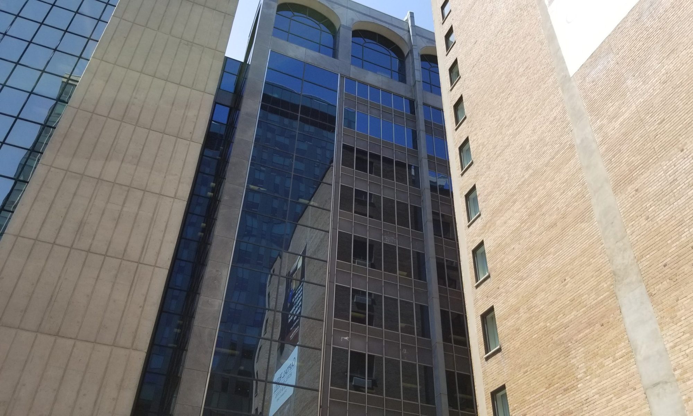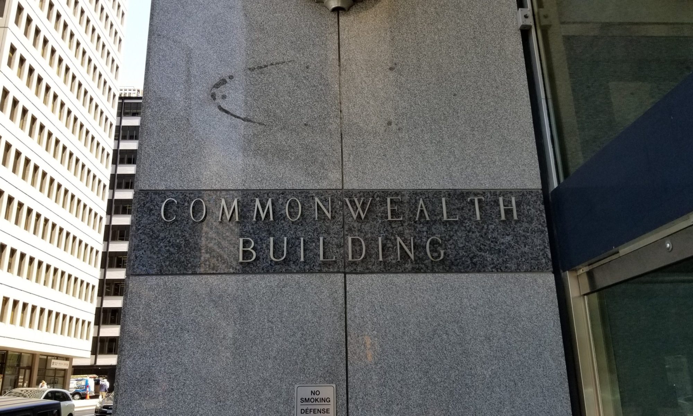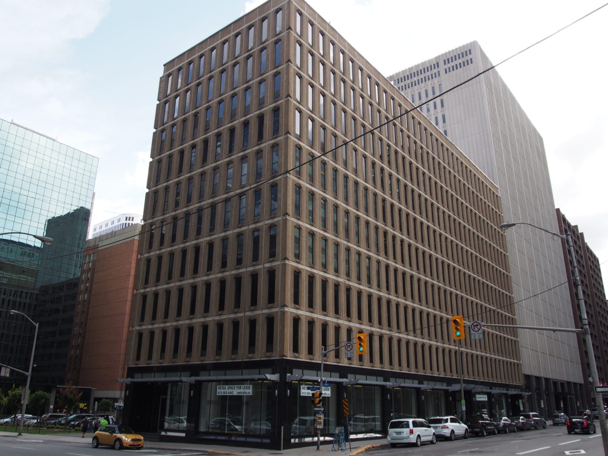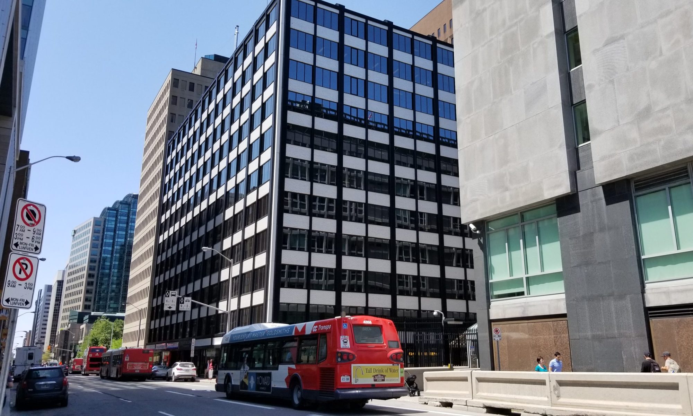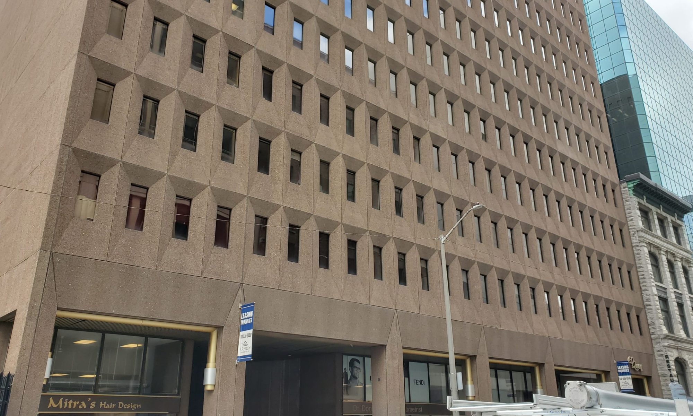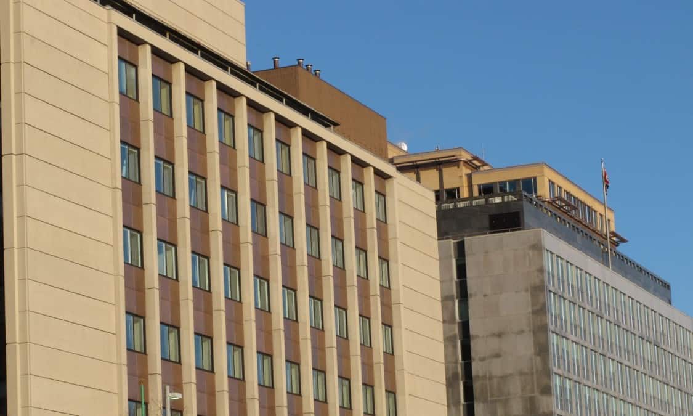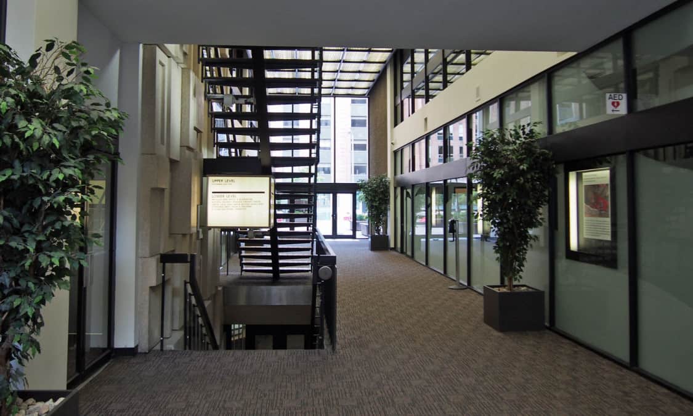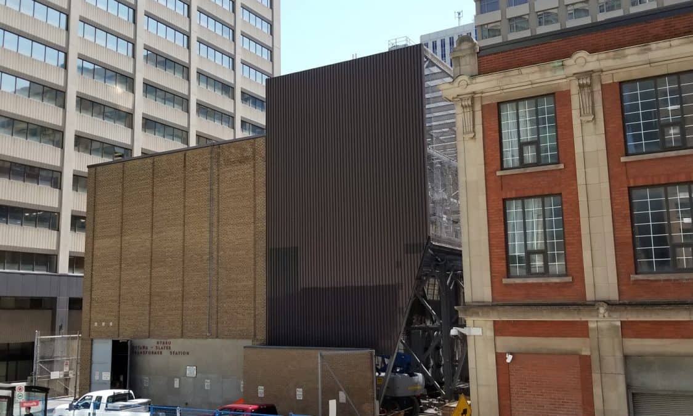Commonwealth Building
77 Metcalfe Street, Ottawa, ON
Ottawa Core
Office
Abra and Balharrie
1954
Located at the corner of Metcalfe and Slater Streets, the Commonwealth Building appears to be just another 1980s office building in downtown Ottawa with its granite and blue reflective glass. Beyond this, one flourish is the corner-crowning dome making the building more post modern than modern, but the Commonwealth Building has a secret. The building was actually one of the first curtainwall office buildings built in the city. If you walk around to the east side of the building, its original cladding is visible: a stick-built curtainwall with spandrel panels, operable windows, glass (replacement) and a clear geometric organization underpinned by its vertical aluminum mullions.
Completed in 1954, the Commonwealth originally rose to a height of ten storeys with a setback from the sidewalk. As one of the first “modern” office buildings in downtown Ottawa it stood in contrast with its smaller and more masonry-oriented context as the Ottawa’s core grew eastward during this period. It would take another couple of decades before it would be subsumed into the surrounding context. Buildings that would follow it included the Beacon Heights Hotel and the Montreal Trust Building.
The 1980s redevelopment project was a significant departure from the original unitized curtainwall design. As part of the renovation the height of the building was also increased by two storeys and a more prominent entrance was provided for the office tenants. Although the Commonwealth was important for its early use of curtainwall technologies on a steel frame it also illustrate the challenges associated with this type of envelope. Especially, in a climate like Ottawa with its significant temperature swings, the thinness and lack of insulation and redundancy the walls would have performed poorly and it would have been relatively expensive to heat and cool. While likely not a significant consideration during the 1980s, the necessity of more efficient buildings continue to grow as society struggles to reduce its carbon footprint, making systems and envelope upgrades more commonplace. Perhaps in the not too distant future it will be time to consider the next stage in evolution of the Commonwealth Building and many similar buildings within the City. We need to critically look at we take advantage of what is already in place and enhance it rather than employing a new as default approach. In this sense the Commonwealth Building represents an early, if trend-focused, example of an evolutionary approach.
Downtown Ottawa East

