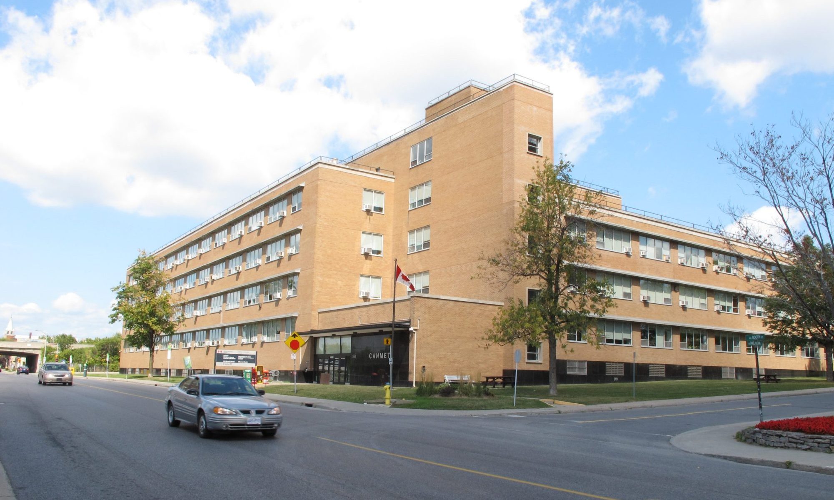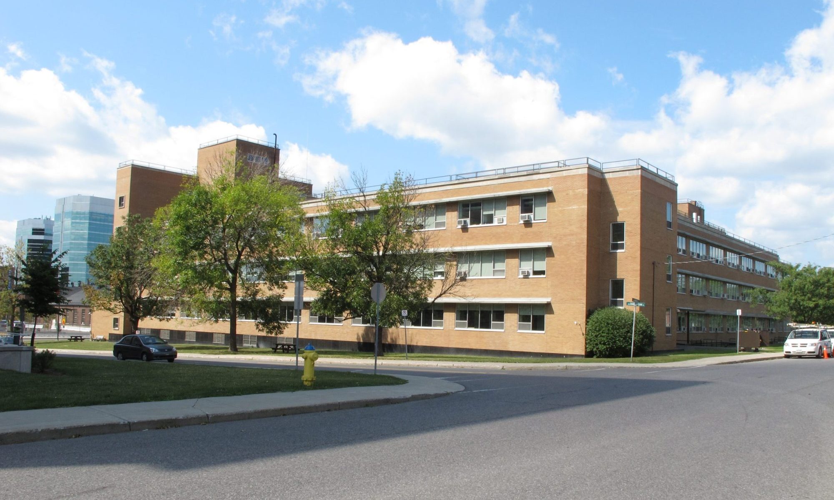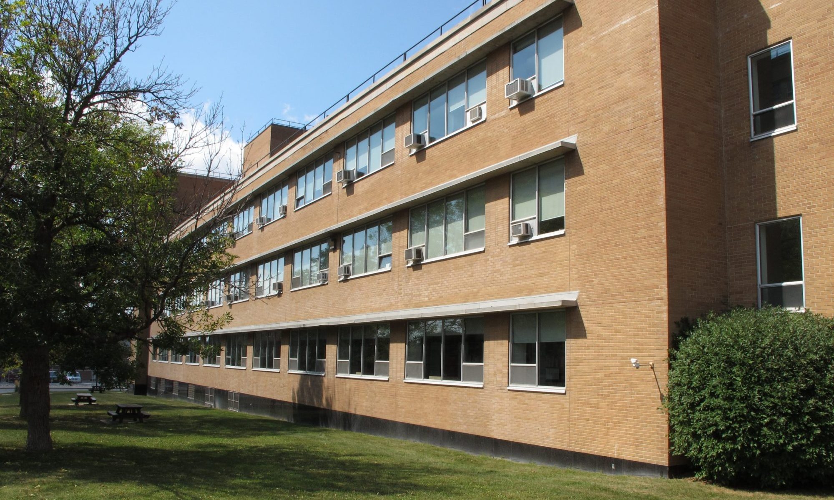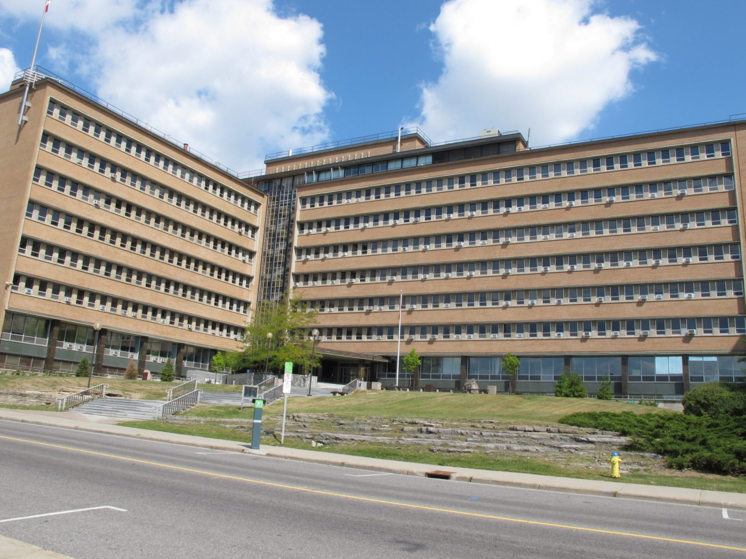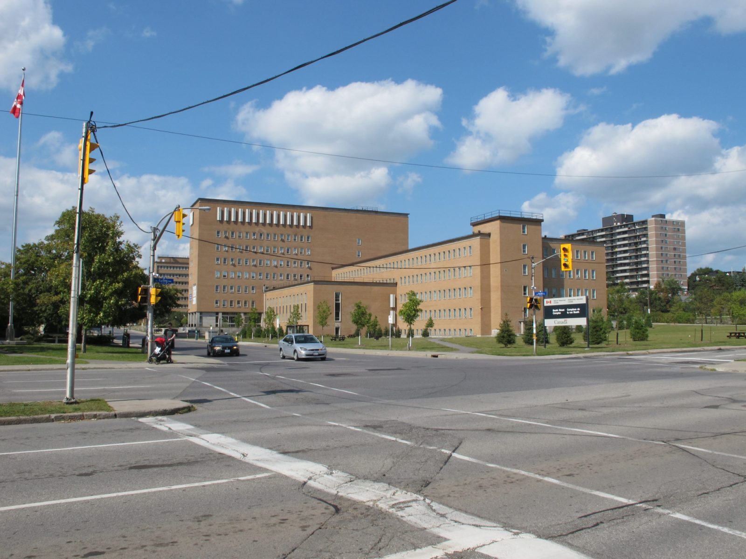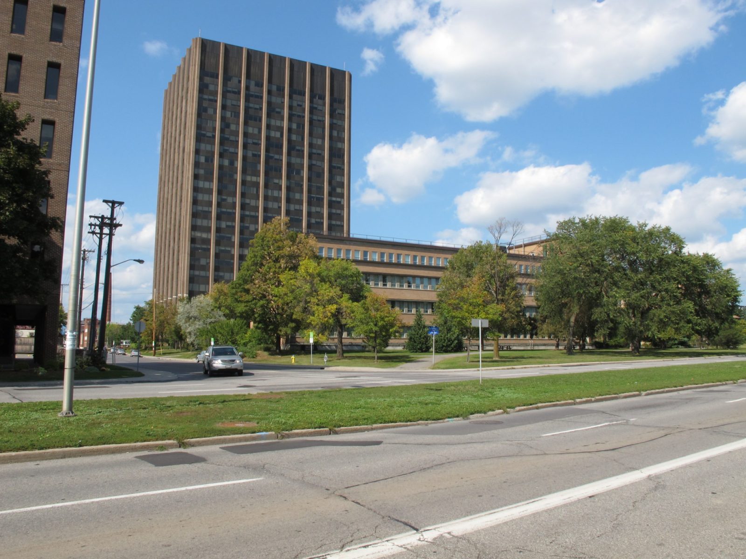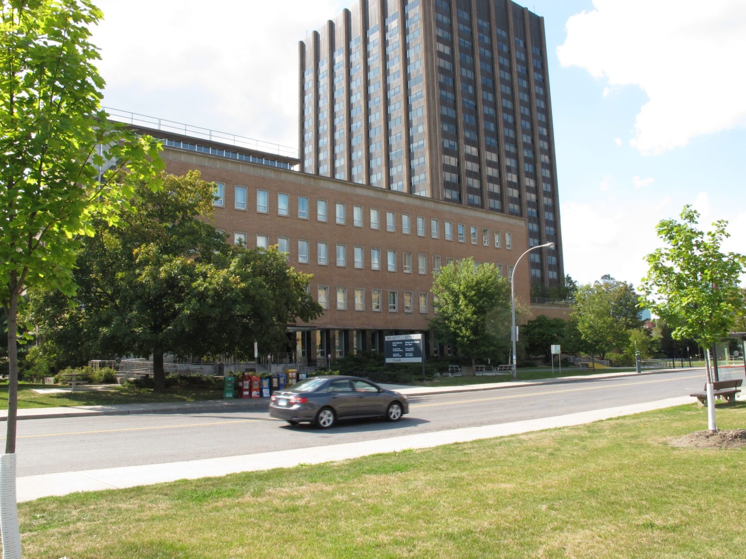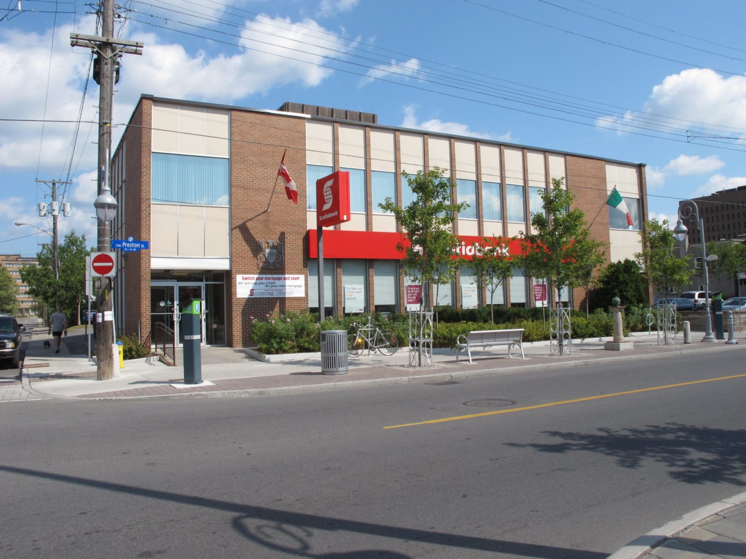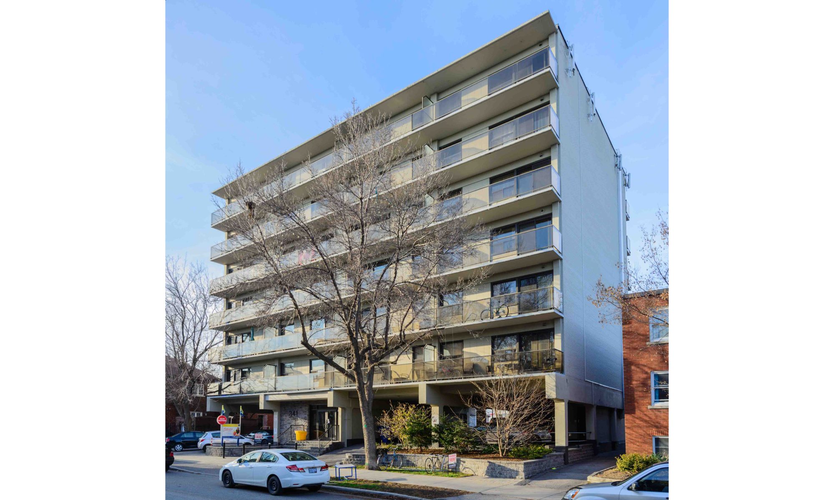Chemical Radioactive Ores Building
555 Booth Street, Ottawa, ON
Booth Street
Ottawa Core
Office
Allward and Gouinlock
1955
The Chemical Radioactive Ores Building is a the northern-most Modern-period building constructed within the Booth Street complex. Located across the street from the more historic portion of the Booth Street Complex, the building features many of the design traits commonly found in other modern buildings in the complex with a few significant differences. The main entry is considerably more understated than those found in other buildings, marked only in contrasting black granite to highlight the understated and low entry. Other buildings in the area typically feature main entries that are designed as key architectural elements and are often combined with other volumes and spaces to further enhance their presence. The other notable difference is the building’s U-shaped floor plan that creates an internal parking court that is accessible from the north. While the floor plate width is in keeping with the long and skinny floor plates that allow good natural light penetrations, the other modern buildings rely on floor plans made up of a series of bars that do not create enclosures. Many of the architectural details are less refined on the Chemical Ores Building including the fundamental horizontal windows which lack the same level of continuity and emphasis found elsewhere with the brick field continuing between the windows.
At the sidewalk level, the building offers little to the surrounding campus, especially along Booth Street, the main spine of the campus. The first floor is set well above eye level with little to engage any people who pass by the building with the exception of a small amount of granite that provide a base for the brick that clads most of the building. This is in contrast to other modern building’s in the complex where the use of more generous landscaped spaces helps to mediate the relationship of buildings and streets.
The building is a 3-1/2 storey FHBRO-recognized building with an occupiable area of the 19,877 sq. m.
The Treasury Board of Canada Secretariat currently lists the building as fully occupied, primarily by NRCan, while the building condition is listed as critical. This is a common condition for Modern-era buildings within the Booth Street Complex which is one of the reasons that they are more easily considered for divestiture. Their condition combined with shifting locations or eliminations associated with the buildings’ function, location outside normal public view and the heightened land values all place increased pressures on the survival of the buildings within the Booth Street Complex. Like the Administration Building, the height relative to the lot area make them highly desirable as potential development parcels.
About the Booth Street Complex
There are four modern-period buildings situated within the Booth Street Complex that were constructed during the last half of the 1950s marking a significant expansion of this existing government complex. It also reflected the government’s policy of decentralization under the Greber Plan. Other government complexes constructed during this period include Tunney’s Pasture and Confederation Heights. The complex also reflect the important role of National Resources Canada in the mapping and exploration of Canada’s vast and varied geographic regions as well as its role in the development of Canada’s mining sector. Architecturally, the four modern-period share a number of common design traits most commonly associated with International Style architecture which is characterized by “clean lines, legible structure, an asymmetrically balanced composition and a building form which expresses internal functions.” – FHBRO Heritage Character Statement.
The cohesiveness of the complex is aided by the shortness of construction, similar design characteristics of the complex’s buildings, and well-considered landscaping. According to the FHBRO Heritage Character Statements for all of the modern buildings, all buildings
“contribute to the campus-like stetting of the NR Can complex through [their] complementary massing and formal relationship to adjacent buildings. The landscaped open spaces between the buildings were included as integral to the original design; this feature has been been maintained and enhanced since the [complex’s] construction.”

