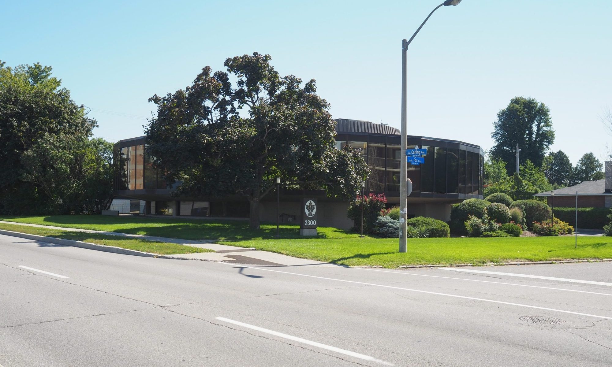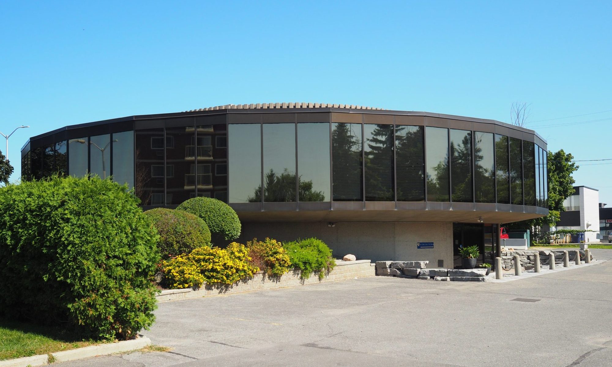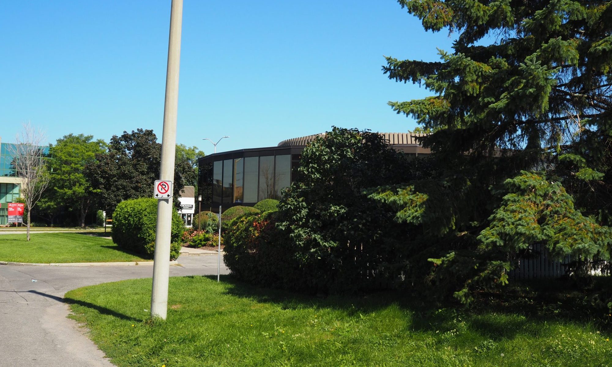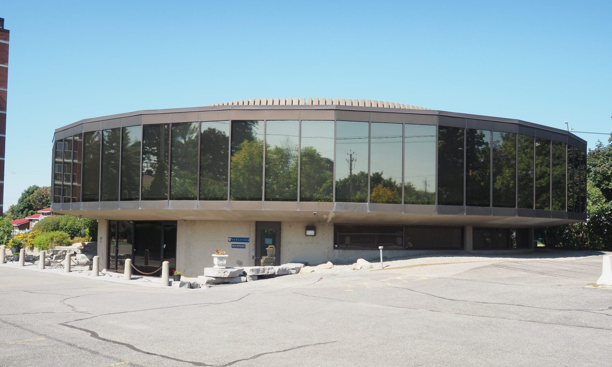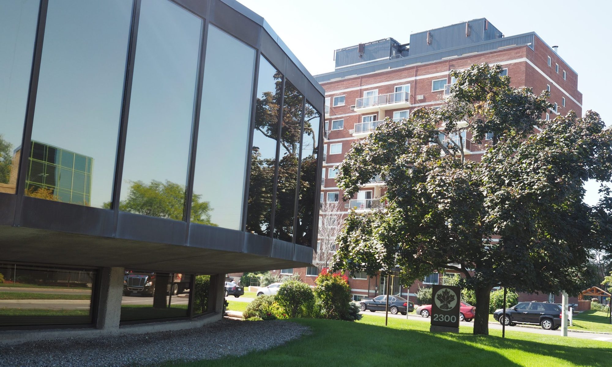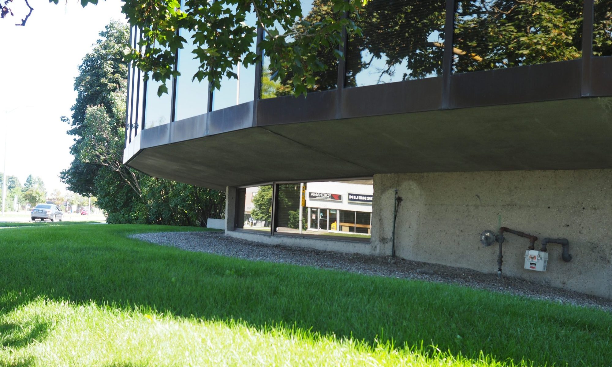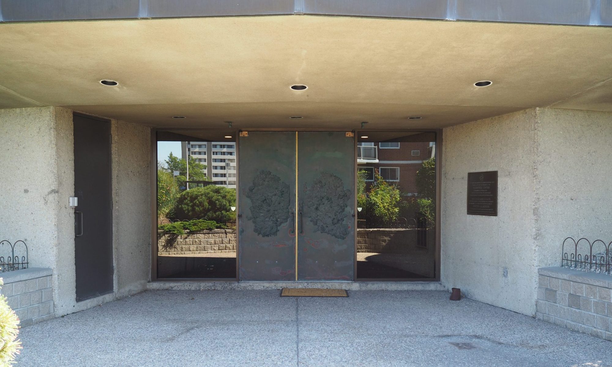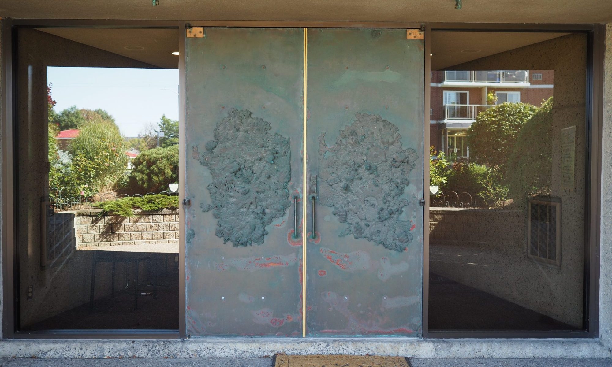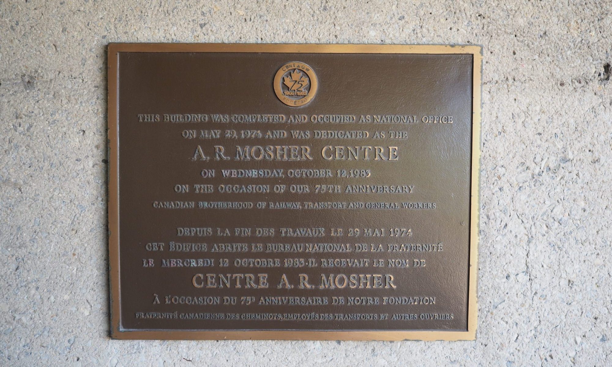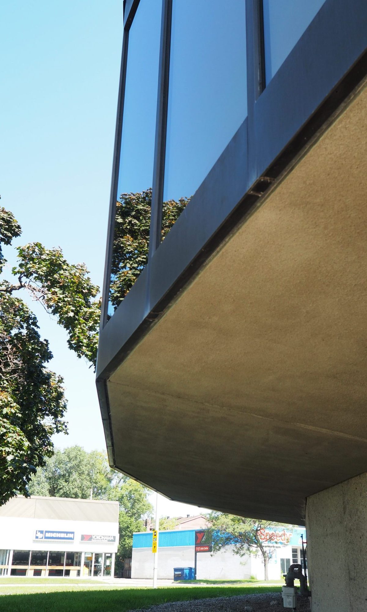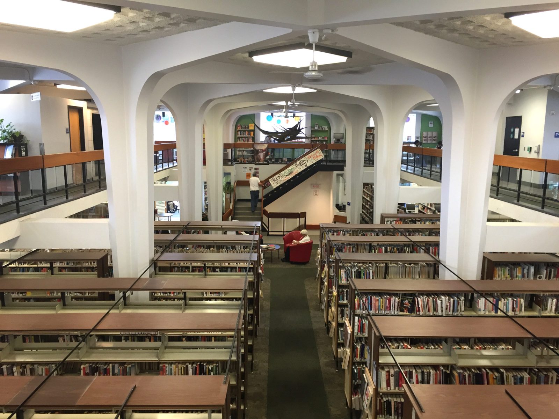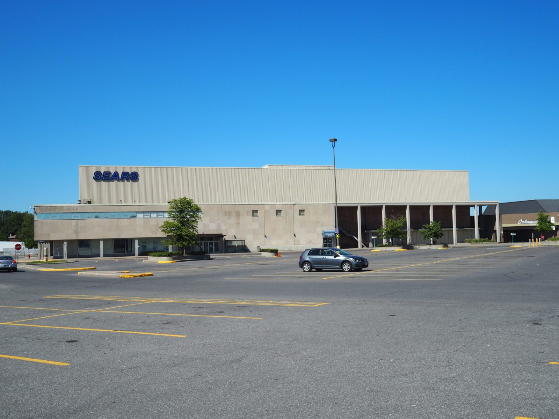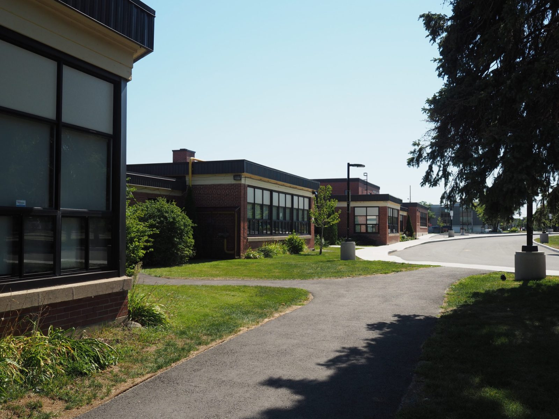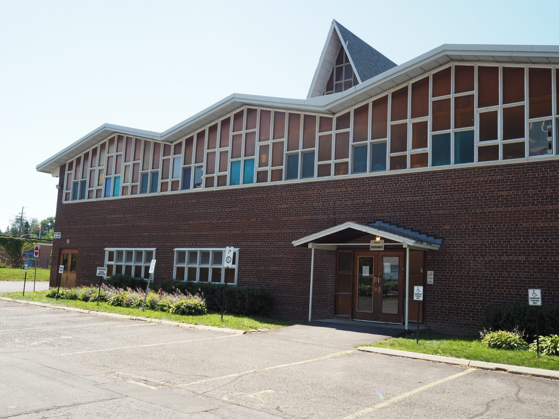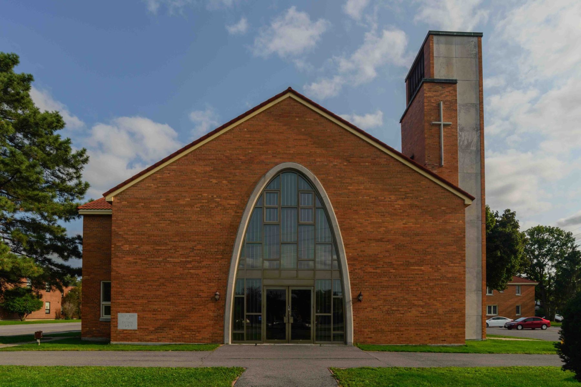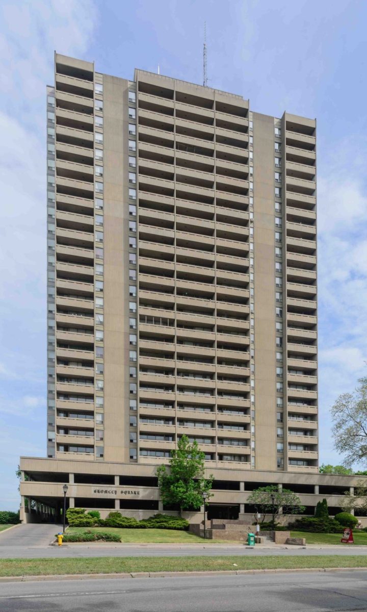CBRT Building
2300 Carling Avenue, Ottawa, ON
Ottawa Inner Urban
Office
Schoeler & Heaton
1974
(AKA: A.R. Mosher Centre)
This unique round building is situated on a non-descript block of Carling Avenue a short distance from Carlingwood Mall. It was originally constructed for and remains partially occupied by the Canadian Brotherhood of Railway, Transport and General Workers with the main entrance located on the west side of the building. To reach this entry you must go down a gentle slope from the adjacent street to reach the small forecourt in front of the entrance. From the entrance visitors are afforded glimpses into the round central space with its feature stair. Adding to the drama of the entrance is a pair of large and artistically enriched metal doors, the lone element that appears to deviate from the architectural palette of bronze glass and concrete found elsewhere on the exterior of the building.
Continuing around to the rear of the building one finds a parking lot and a separate entry for another tenant within the building. It is not known whether this entry is original or was added to accommodate the other tenant. Regardless, this entrance is well scaled and set within the concrete base making it harmonious with the rest of the architectural composition.
Finally reaching the main frontage along Carling Avenue, the building stands about one-and-a-half storeys tall with a half storey concrete base with a bronze glass clad round office volume cantilevering from the concrete base. Due to the building’s small overall footprint and large windows the interiors including the two storey central core are bathed in generous amounts of natural light providing a good work environment.
While the surround streetscape is uninspired, this small building is an interesting and noteworthy building in Ottawa for its simple and refined architectural form and clarity of design all packaged into an unusual building shape, not typically found elsewhere in Ottawa.
Exploring the Capital
Suburban Ottawa

