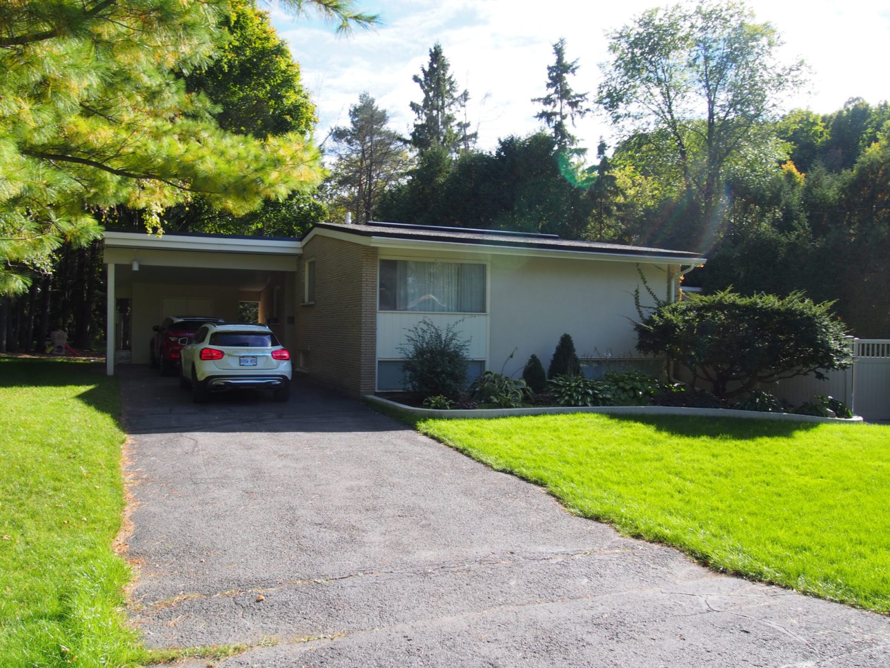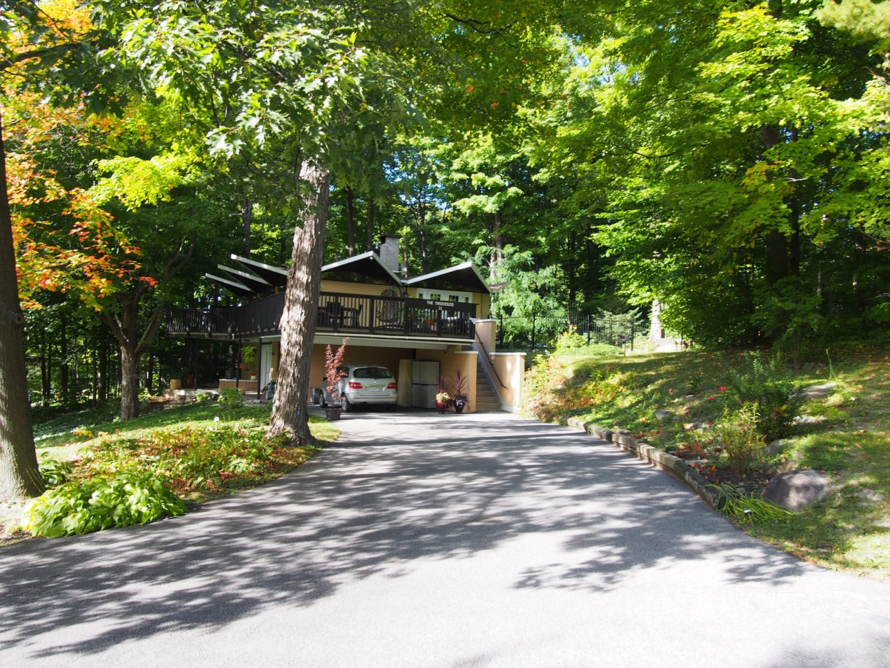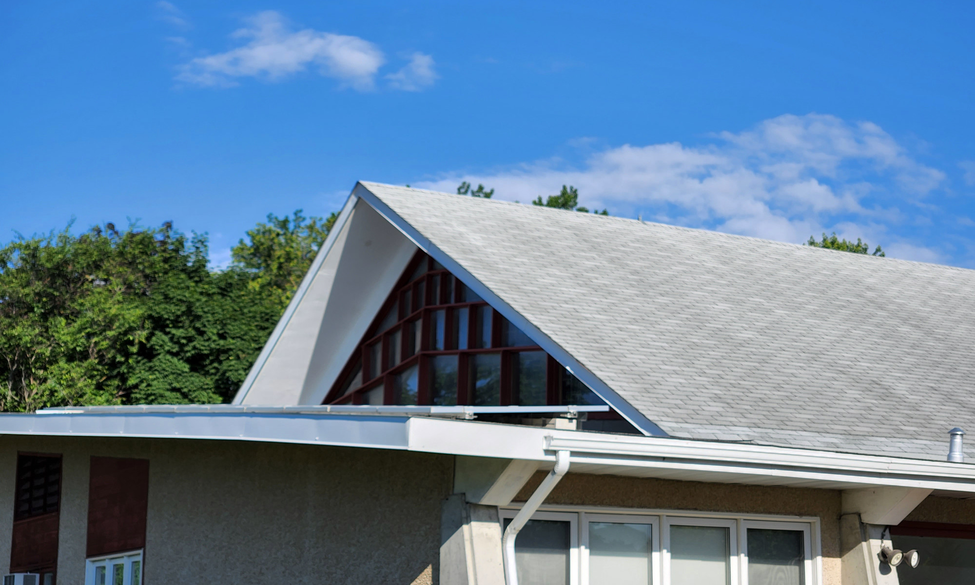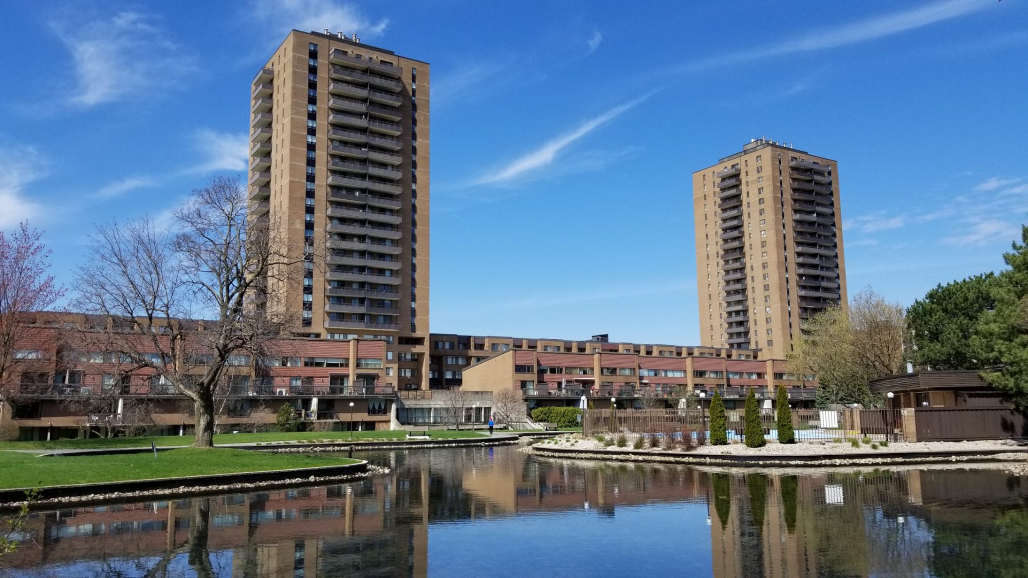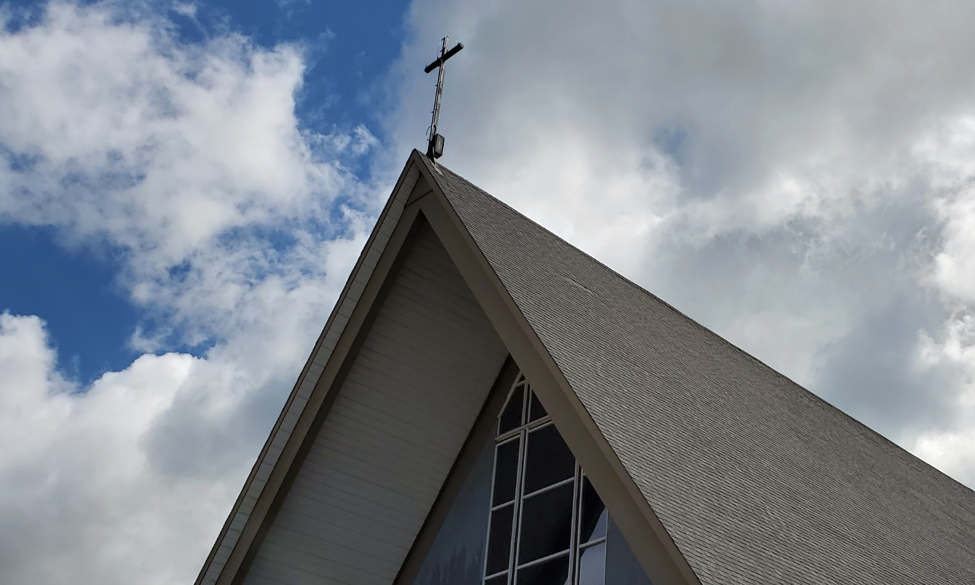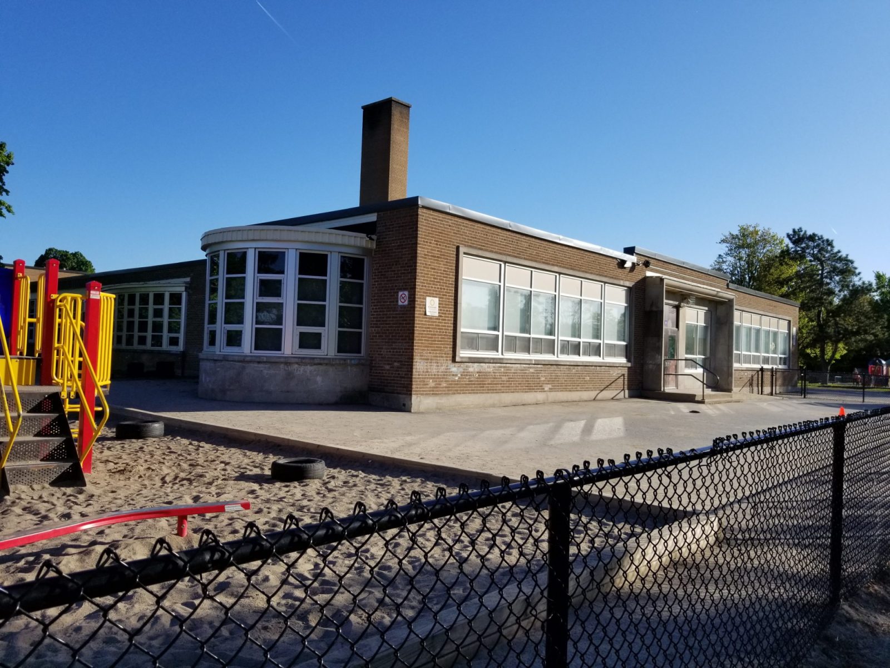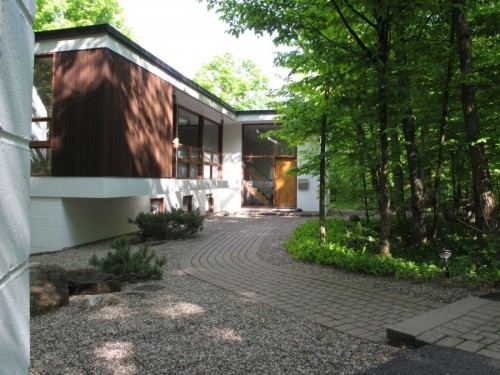Butler House
-
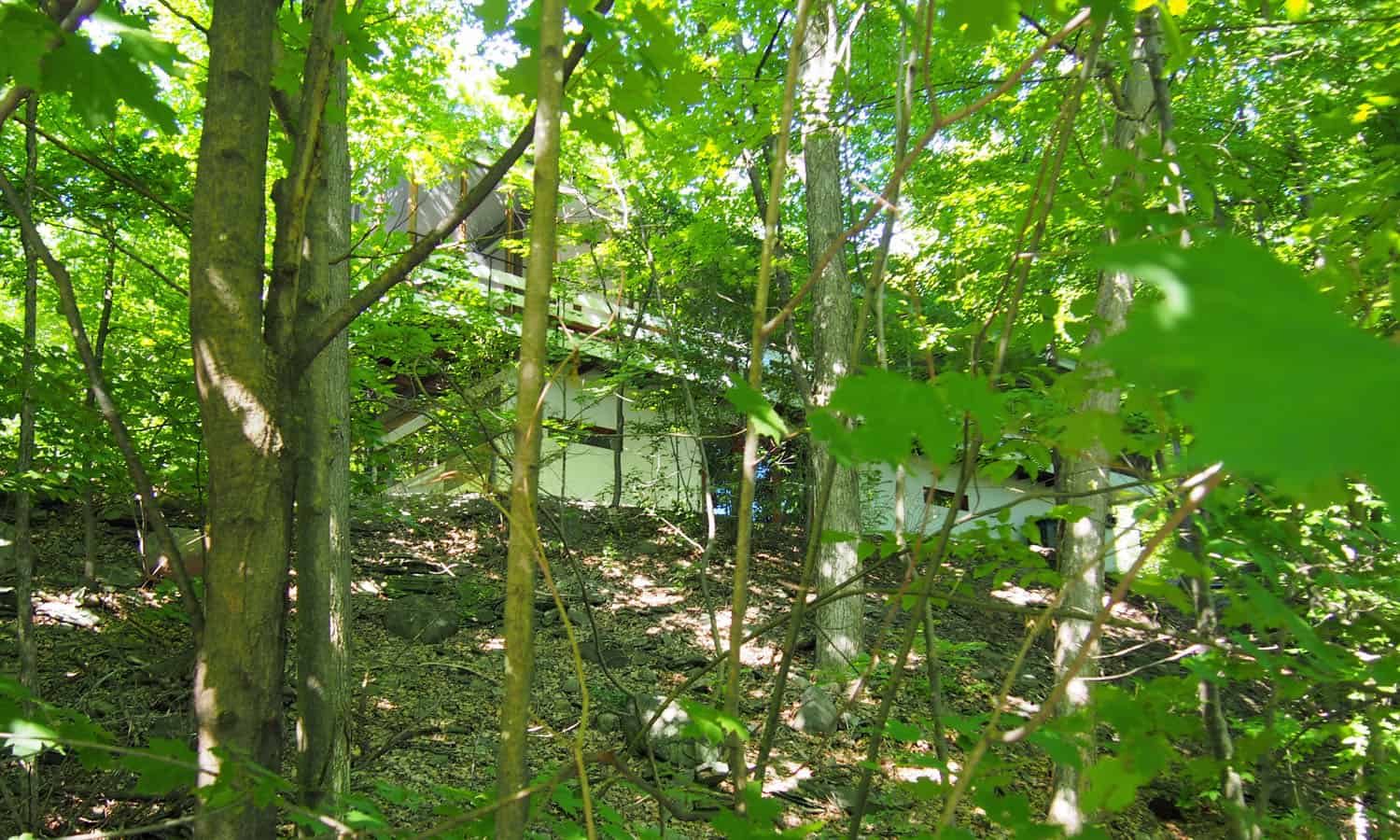
View of the rear highlighting the relationship with nature
-
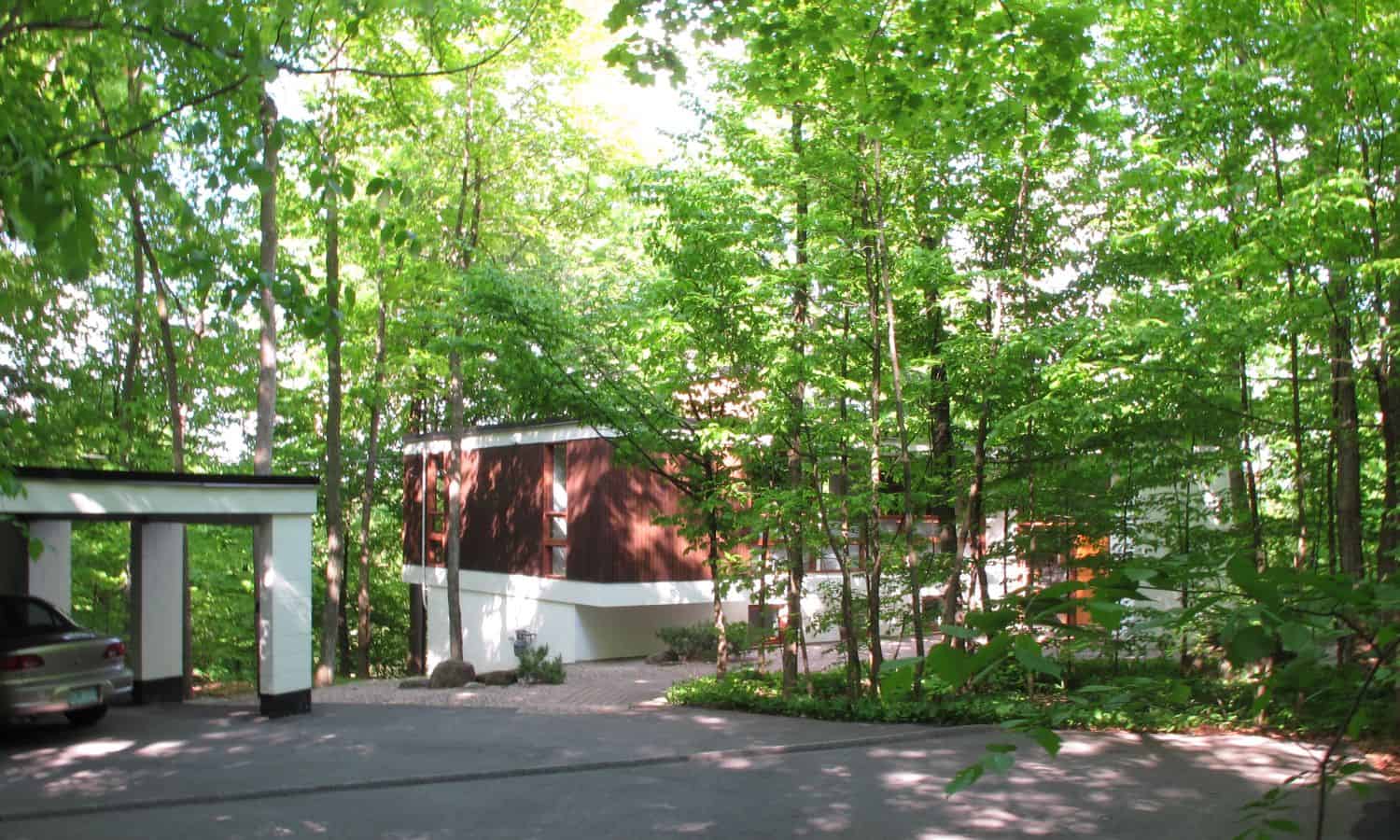
Heavily landscaped context
-
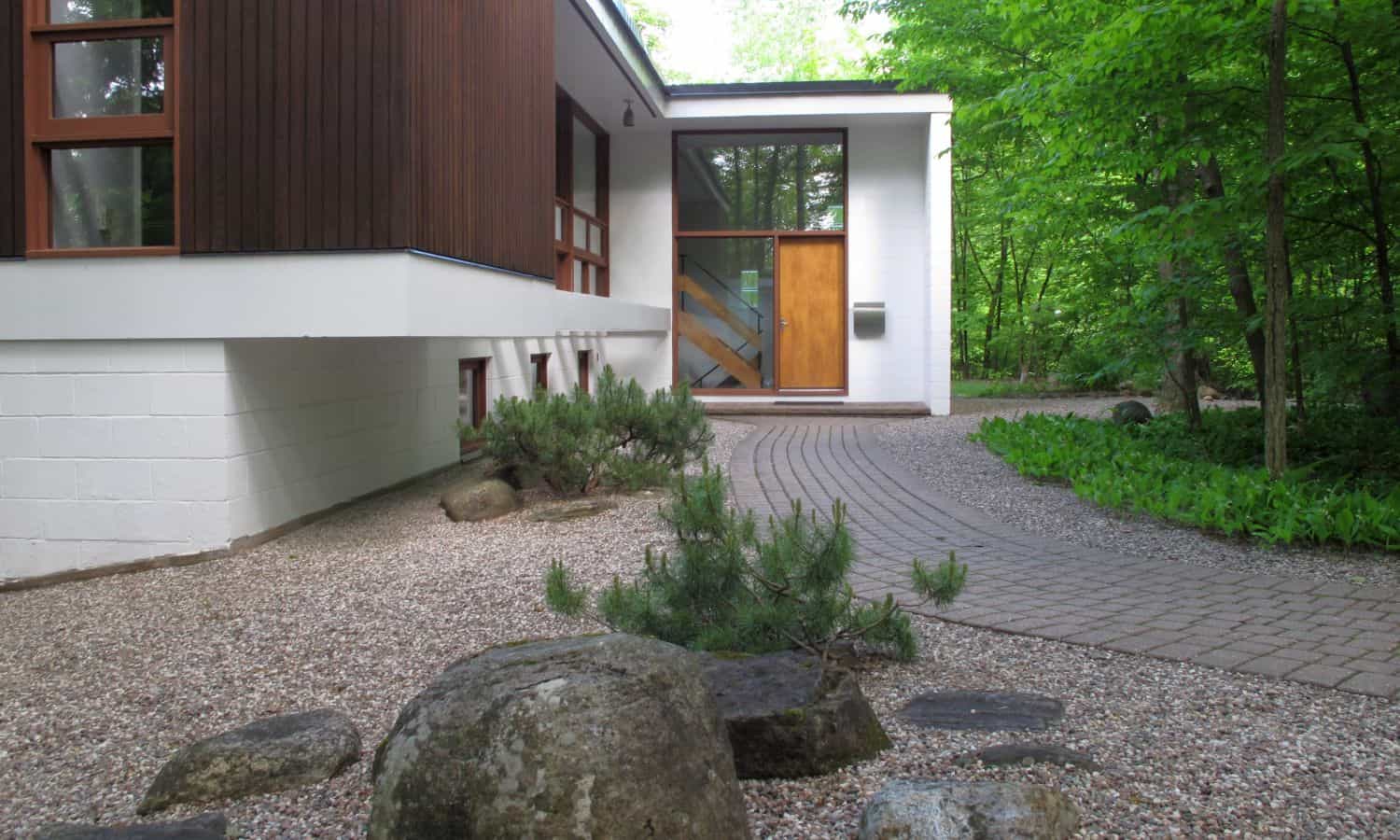
Approaching the front entrance
-
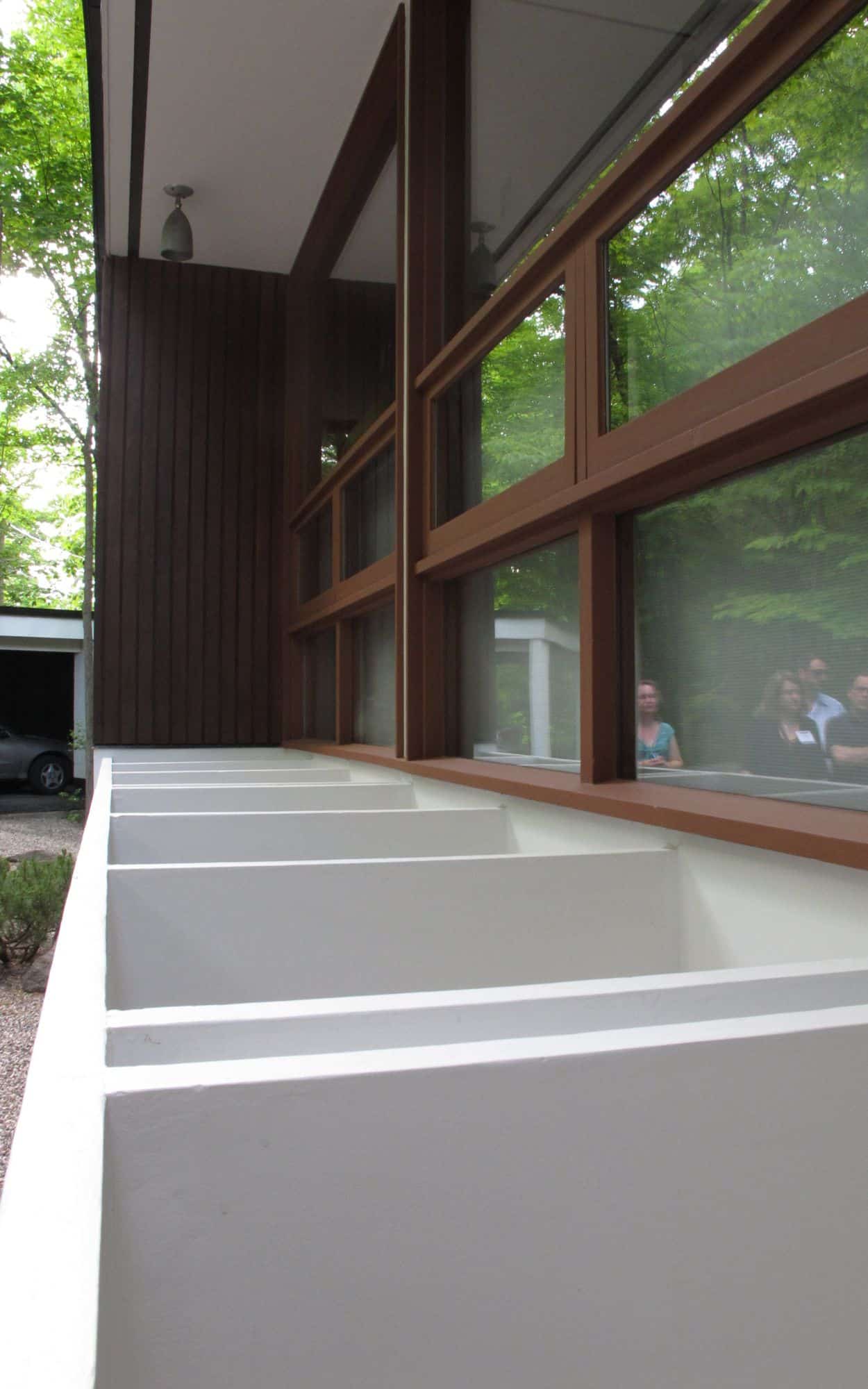
Architectural detailing on front elevation
-
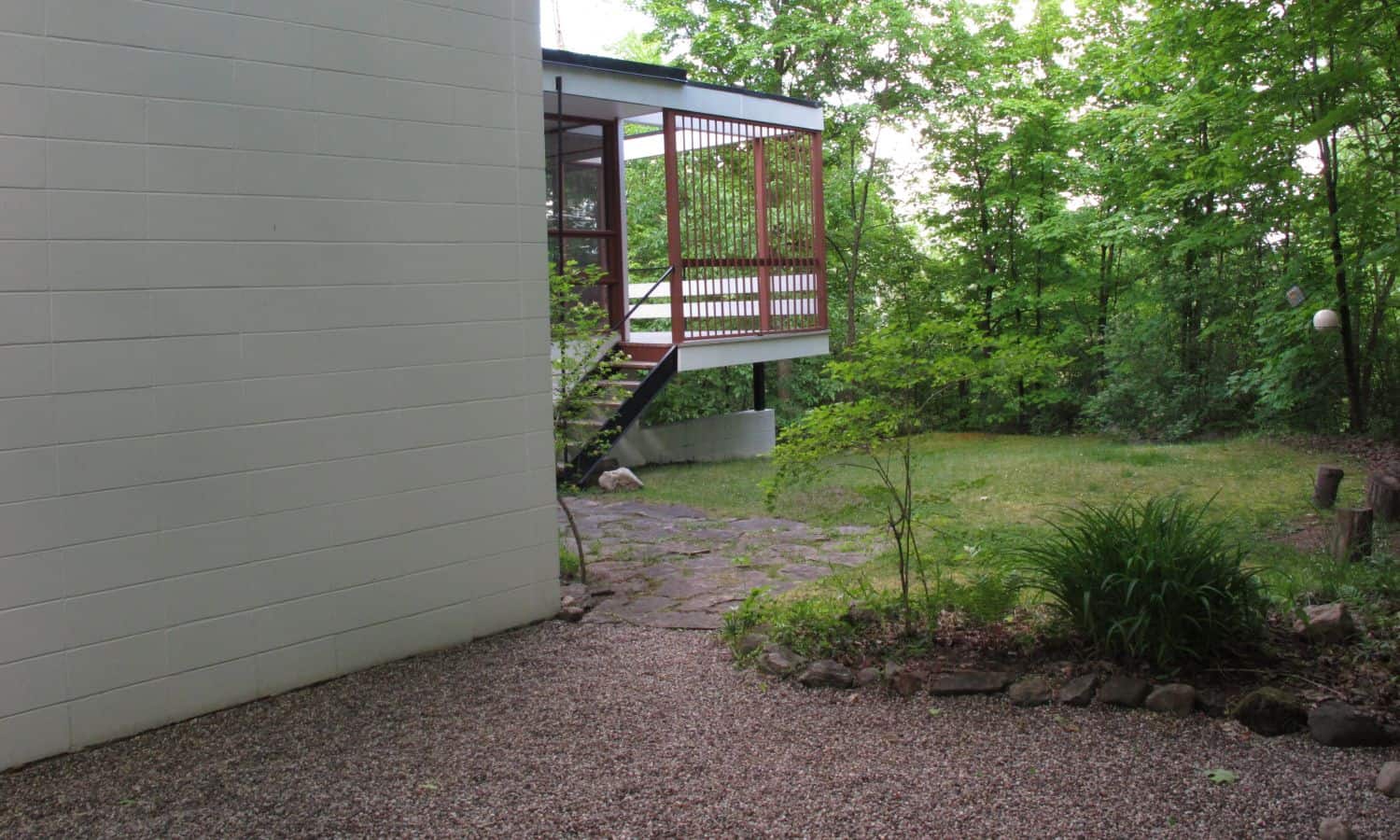
Looking towards raised terrace. Main entrance on left
-
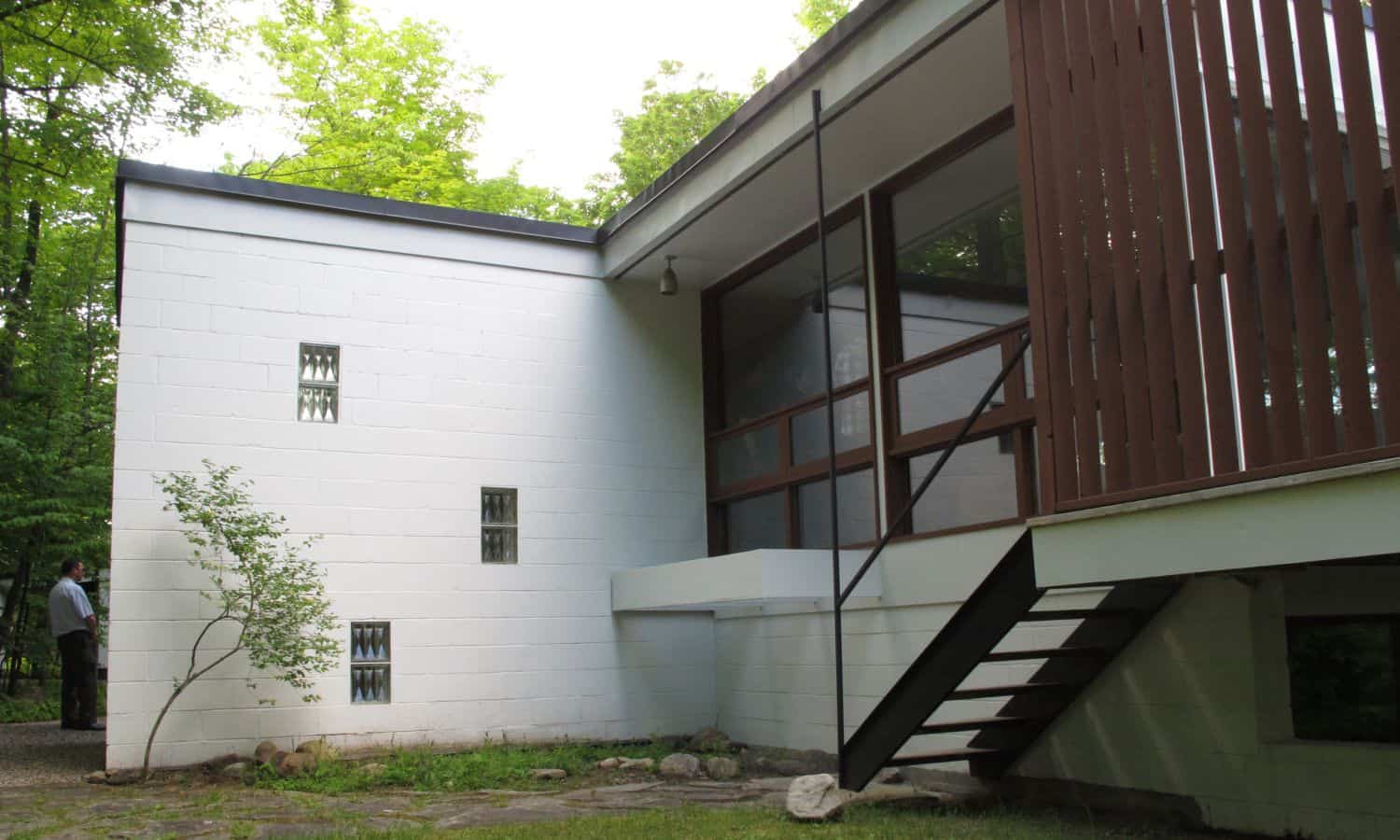
Front elevation beyond entry
-
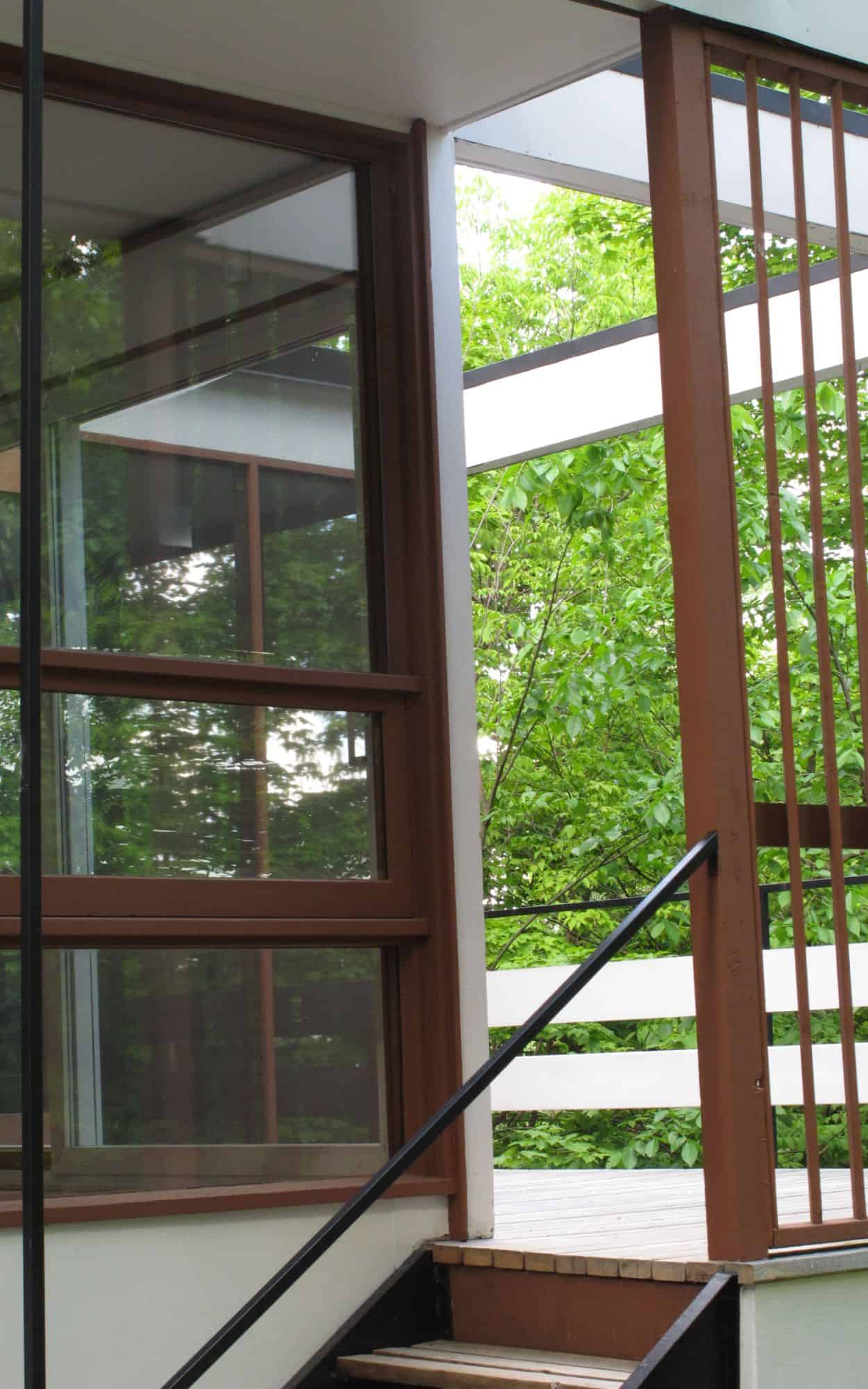
Exterior stair to terrace off livingroom
-
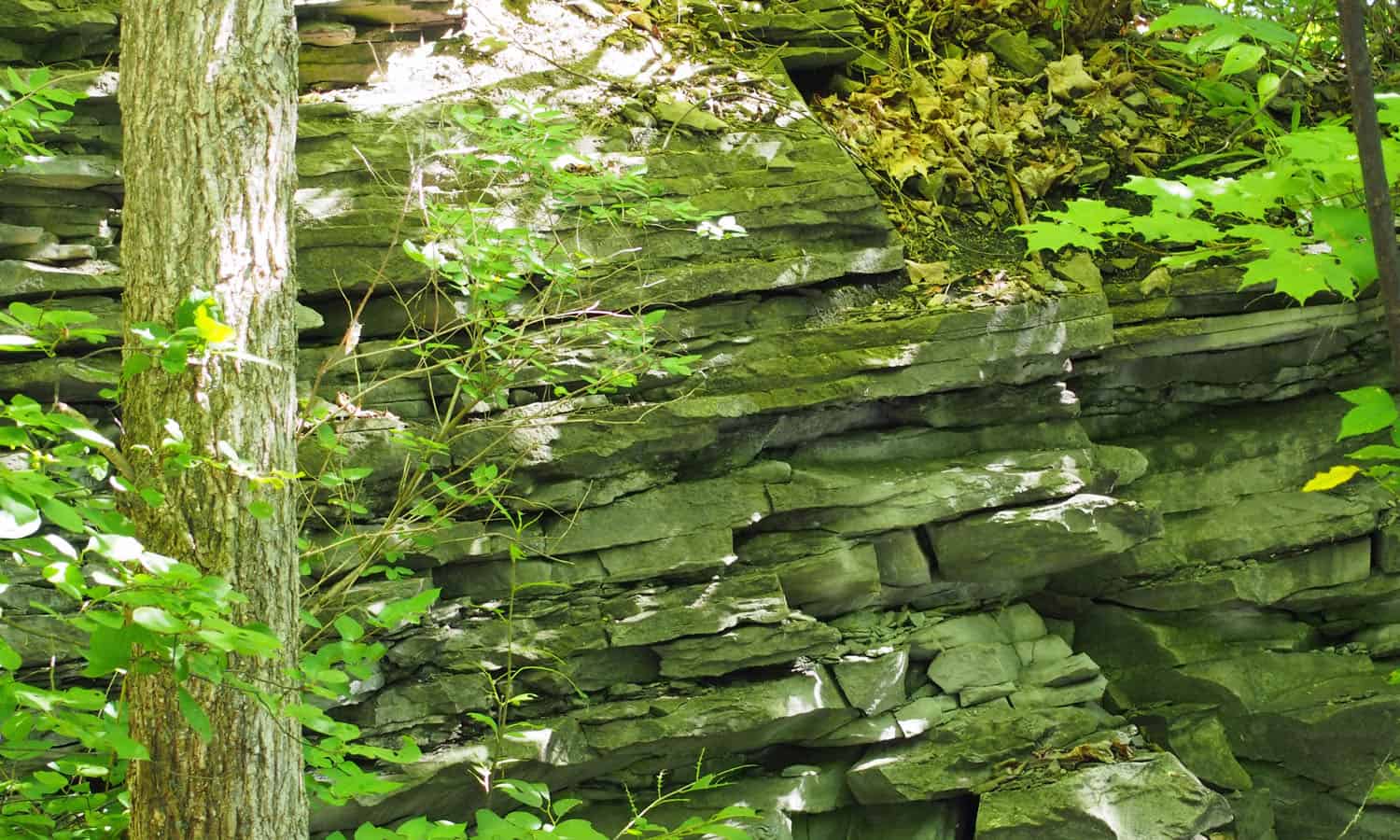
Detail of the limestone that surrounds the site
1 Kindle Ct, Rothwell Heights, Ottawa, ON
Briarcliffe
Ottawa Inner Urban
Brian Barkham
1964
Butler House is located in the Briarcliffe Heritage Conservation District in Ottawa Rothwell Heights neighbourhood. Like many of the other houses in the area it was architect-designed and well integrated into the surrounding wooded landscape as required by the covenants that guided the development of this enclave in east Ottawa. For Butler House the architect was Brian Barkham of Schoeler and Barkham.
The house takes advantage of its prime site set at the top of a wooded hill resulting in its dual character (front and back) as well as creating a house that is both open and private. From the street the house appears to be a flat roof one storey L-shaped bungalow resulting in a house that is close to the ground. From the base of the hill at the rear the overall scale of the house becomes more apparent with the walk-out basement and carefully arranged composition of wood slats and stucco over the elevation. Separate from the main house, a car port sits at the end of the drive, a small pavilion-like structure that displays architectural consistency with the main house.
In plan the house is arranged with public functions arranged closest to the entrance, situated at the intersection in the L with the kitchen, living room, dining room and stairs to the lower level. Also of note within the public areas is the cantilevered deck that extends from the end of the house, picking up on the house’s geometries while also heightening the house’s relationship with the landscape. To provide a measure of privacy, the deck is partially screened adding to the natural screening provided by the trees.
Back inside, the public and private functions are separated by a large stone fireplace. The fireplace serves as a visual anchor for the house and adds material; variety to the house. Over the course of the house’s evolution interior materials have largely been maintained including those in the kitchen. The original wood veneer and design in the kitchen have been maintained and retained in the most recent rehabilitation project, highlighting the spatial flow and material palette associated with the original design. Other original materials are also present in the windows, cladding fireplace brick among others.
In 2010 the house was rehabilitated by its current ownership and architect John Donkin to retain a high percentage of key materials while improving the usability and performance of the lower level and increasing the lifecycle performance of the building envelope. The rehabilitation received a conservation award in 2012 from the City of Ottawa highlighting the project’s quality, one of the earliest awards bestowed to a modern residential building in the City. One of the jurists commented that the project, “is a great example of a considered, minimal intervention conservation of a mid-century modern house, with a combination of restoration, preservation and rehabilitation components.”
City of Ottawa Briarcliffe HCD Study
Designed by Brian Barkham, Butler House is the best example of the International Style in Briarcliffe. A one-and-a-half storey detached house with a flat roof, the house is comprised primarily of a horizontal rectangular volume intersected by a vertical rectangular volume. The main living space of the house features extensive glazing with minimal trim. Also characteristic of the style is the stark white expanse of wall at the entry volume and the cantilevered side deck supported on steel pilotis and screened with a privacy screen comprised of vertical cedar louvres.
Exploring the Capital

