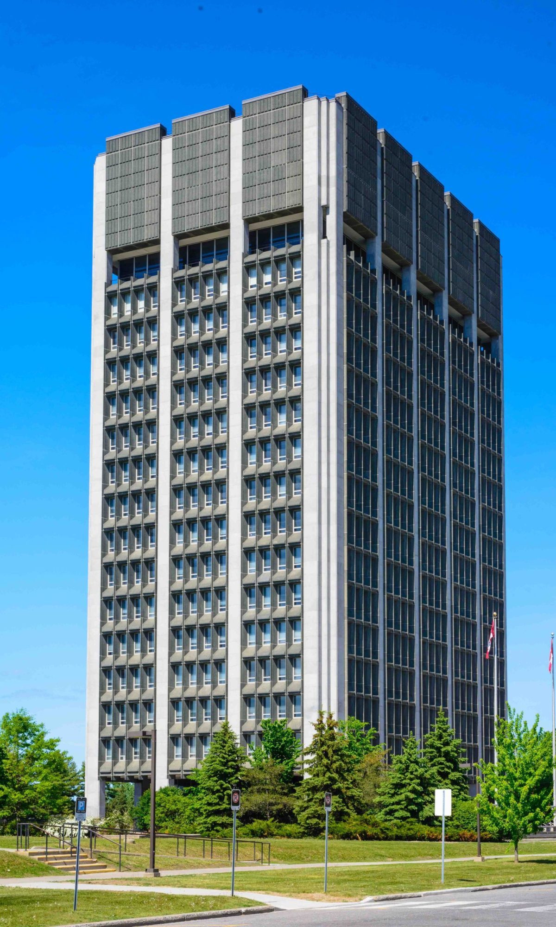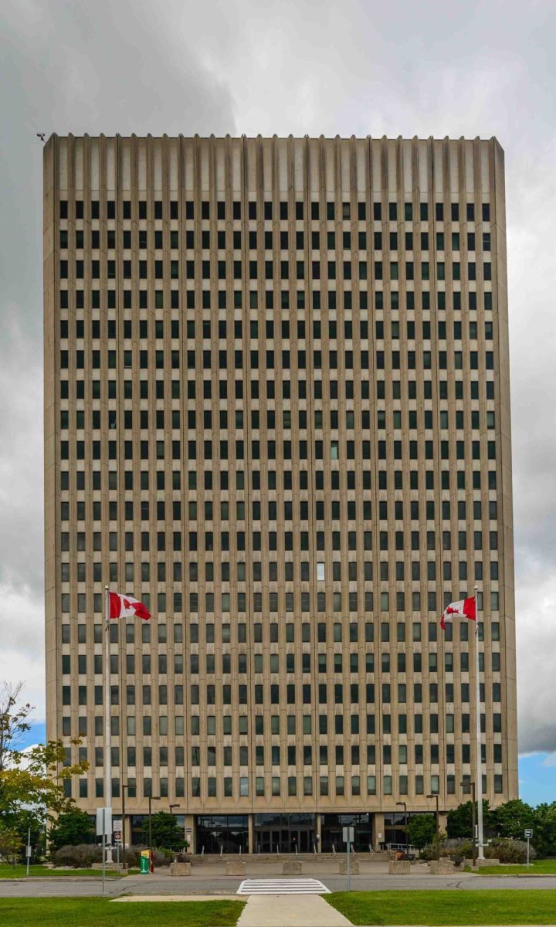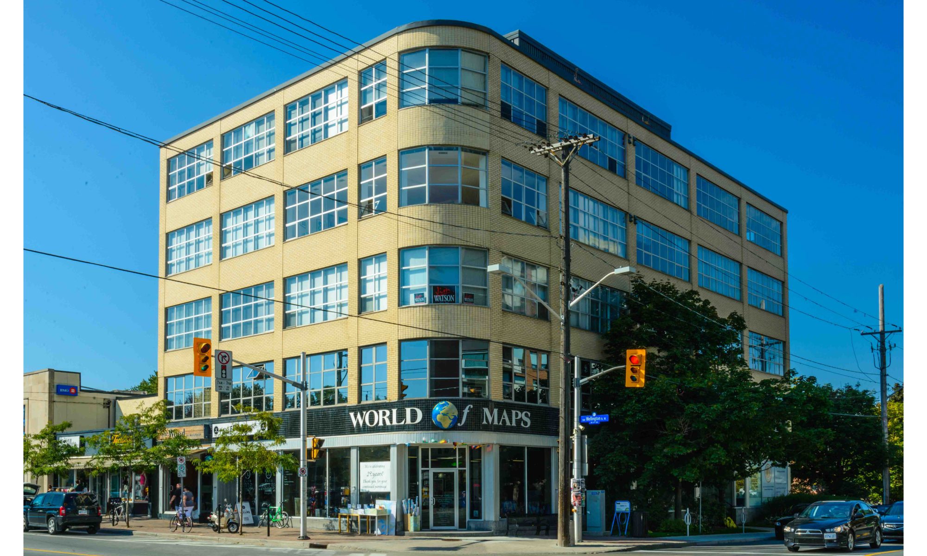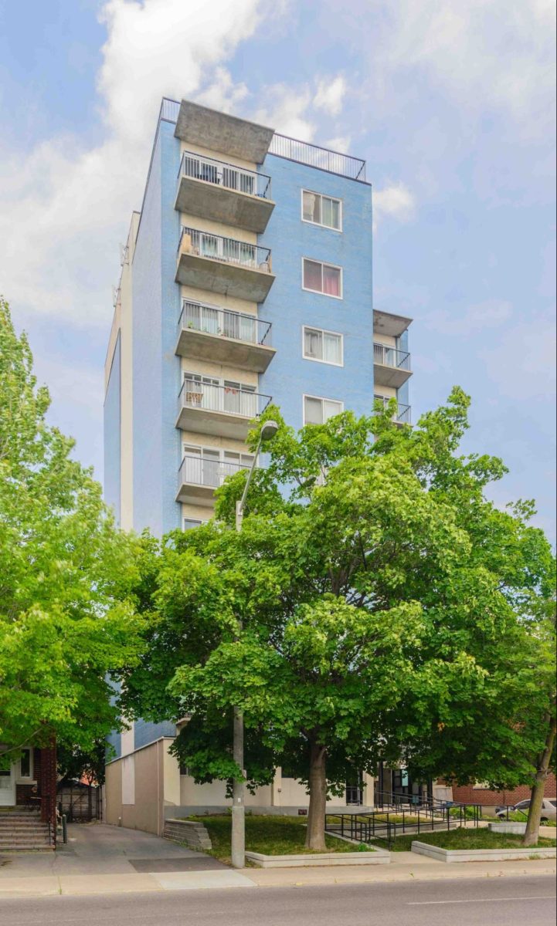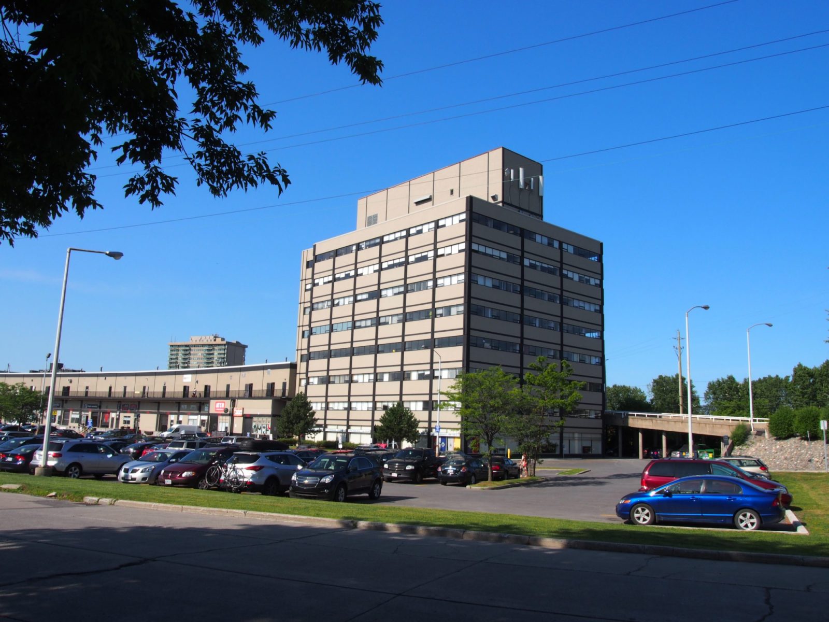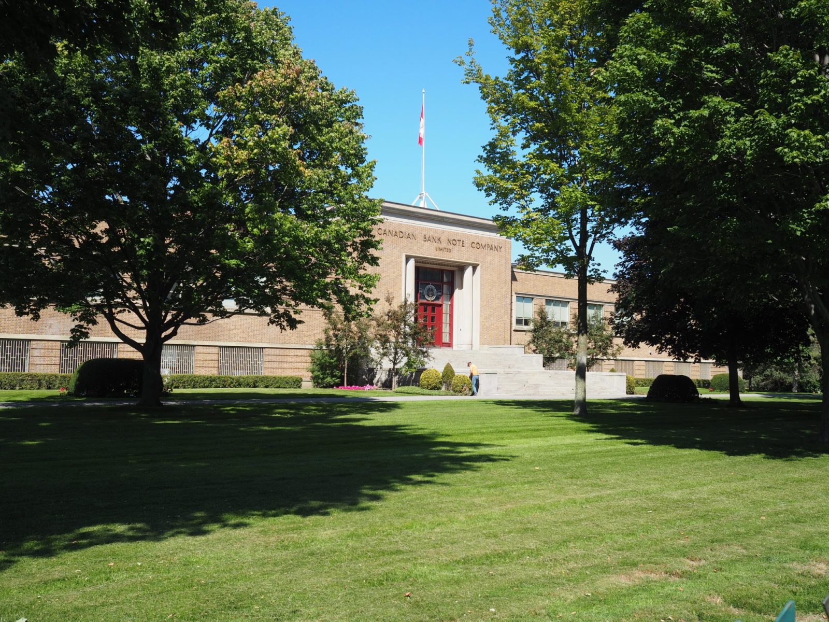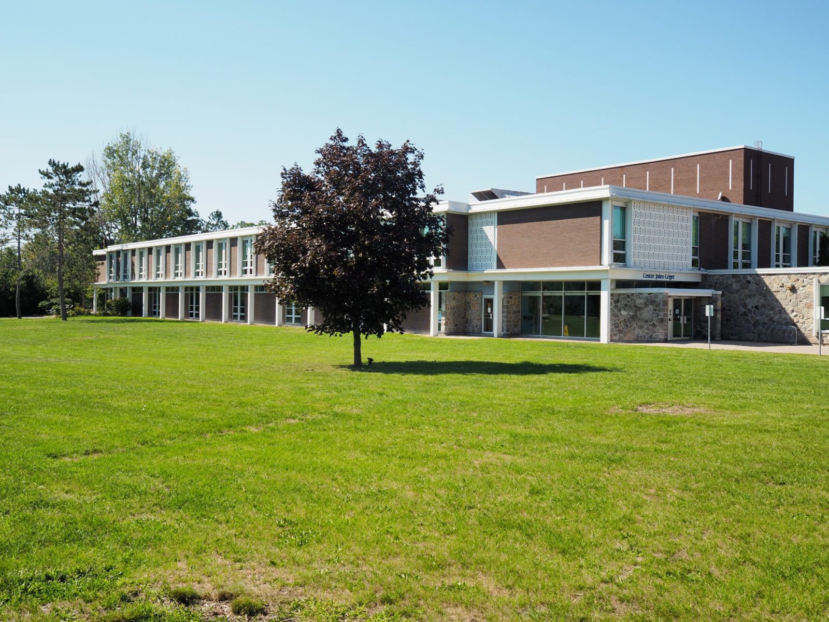Brooke Claxton Building
70 Colombine Driveway, Ottawa, ON
Tunney's Pasture
Ottawa Inner Urban
Office
Balharrie Helmer and Morin
1964
The Brook Claxton Building is a key piece of the Tunney’s Pasture campus, the 16 storey building sits at the end of Tunney’s Pasture Driveway, acting as part of the entry sequence for the site. The building finds itself located in the middle of a large hardscaped plaza, which drops down on the north end to act as a one level podium, inside which a cafe looks onto the Ottawa River. The tower is clad in dark precast concrete panels with deeply recessed windows. The tower is distinct in its form, featuring a 3-storey windowless volume supported above a recessed terrace on the 16th floor. Light concrete pillars span the height of the building and create an emphasis on verticality.
The Brooke Claxton Building is a Classified Federal Heritage Building.
More information on the Brooke Claxton Building can be found at the Related Resources.
via the Ottawa Architects 150 initiative.
Ottawa Architects 150
Suburban Ottawa

