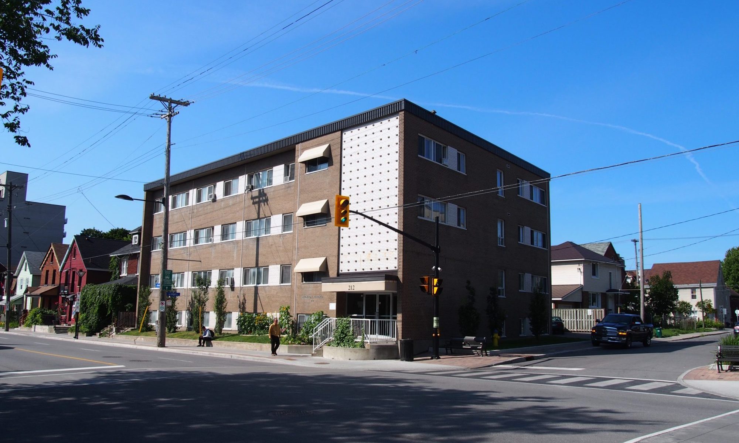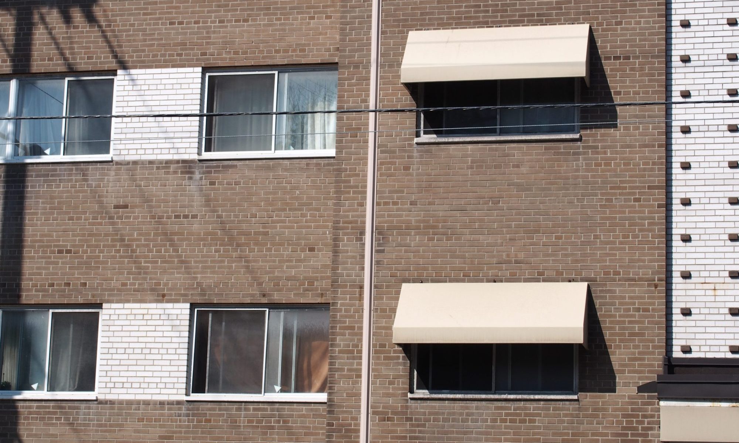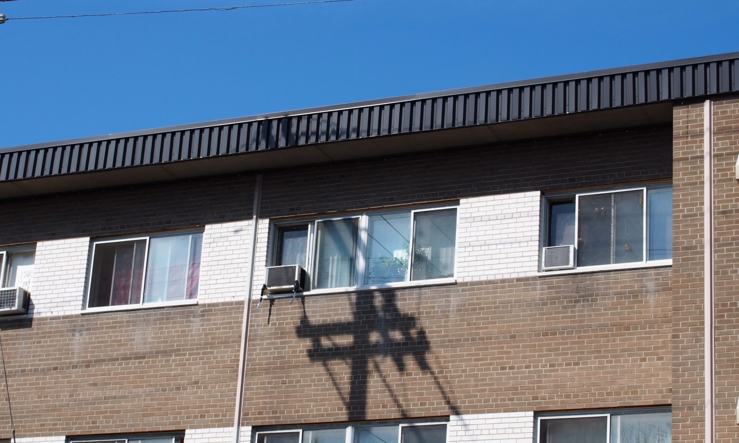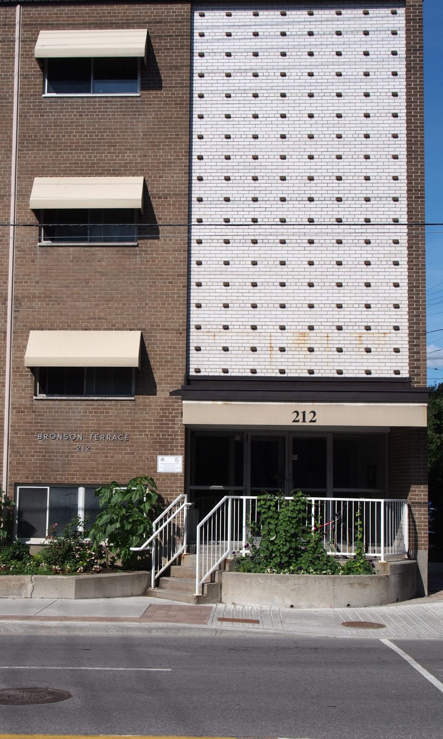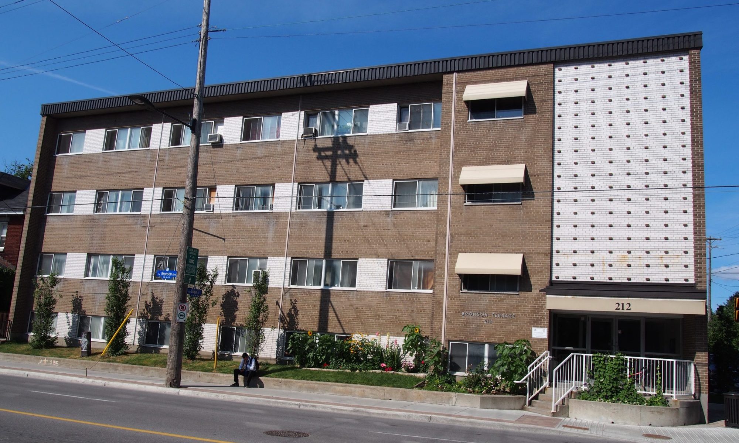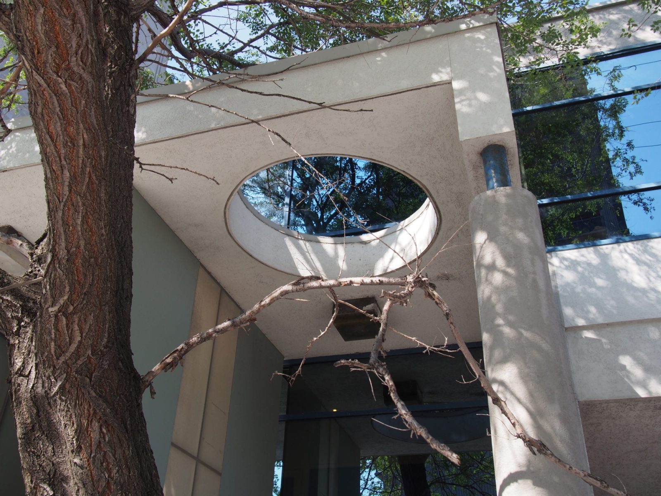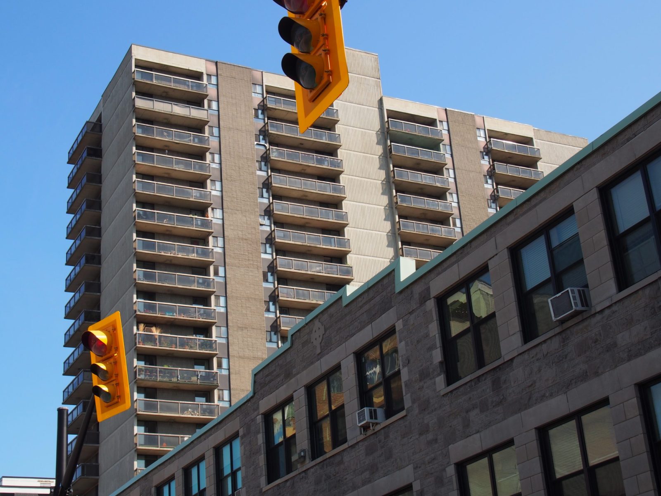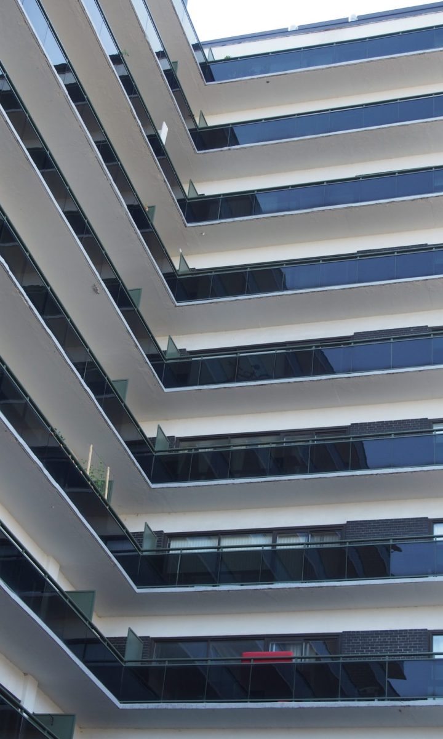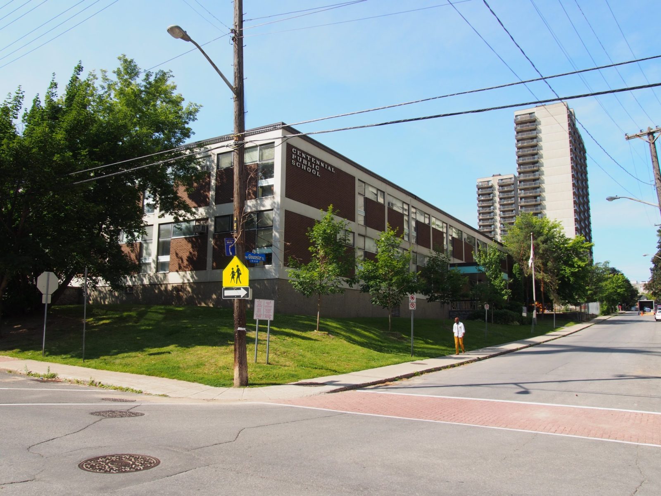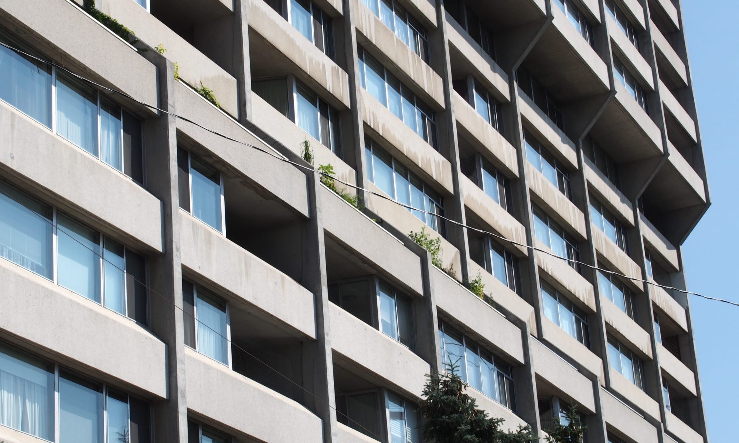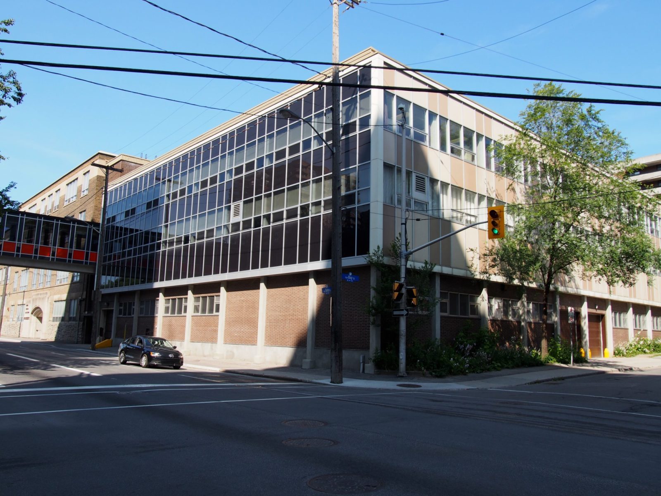Bronson Terrace
Bronson Terrace is part of Ottawa Community Housing’s portfolio of subsidized housing, offering 30 units across 3 storeys.
Bronson Terrace is part of Ottawa Community Housing’s portfolio of subsidized housing, offering 30 units across 3 storeys.
The building is primarily clad in brown brick and has white brick details. The façade on Bronson Ave. is recessed slightly from the street, the sunken portion of the façade is bordered by walls on either side as well as the roof above. A solid white brick wall sits above the main entrance to the building, embedded within the wall are brown bricks organized as dots on a square grid. White bricks also find their way between the windows on the main façade, letting the brown bricks gain a more consistent appearance, and giving the building a more horizontal feeling overall. Overall, the building has a very complete and cohesive massing, and serves as a good example of what low-rise residential architecture can be.

