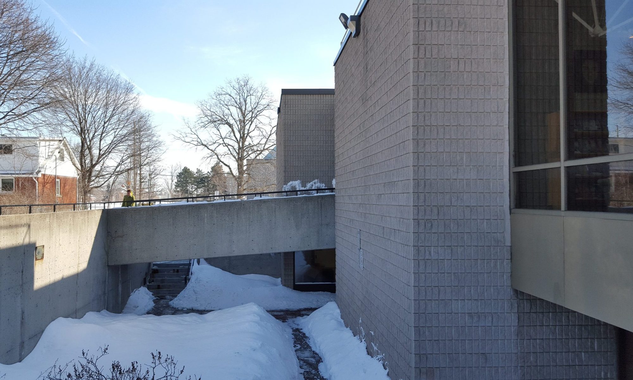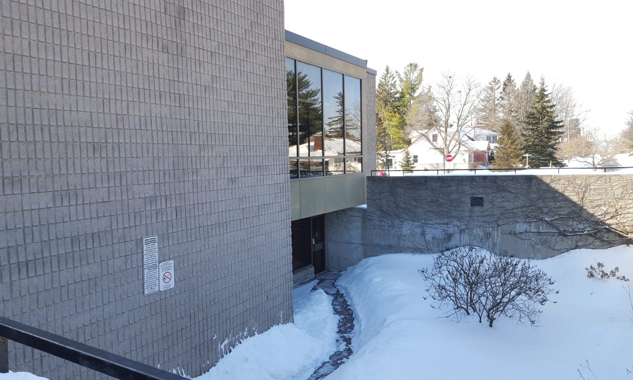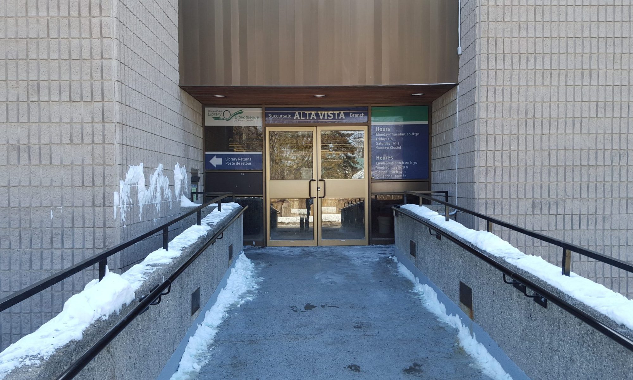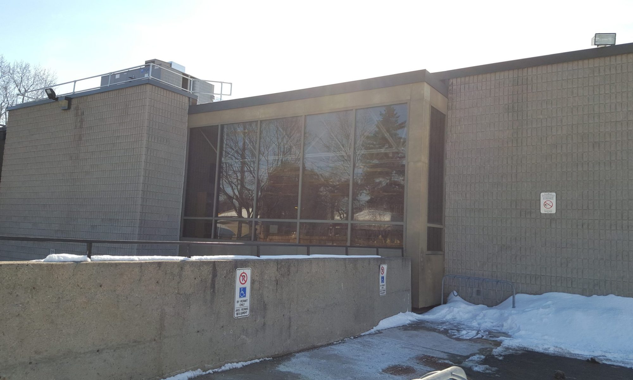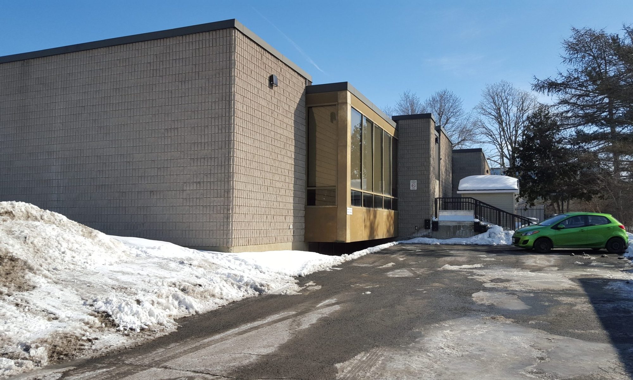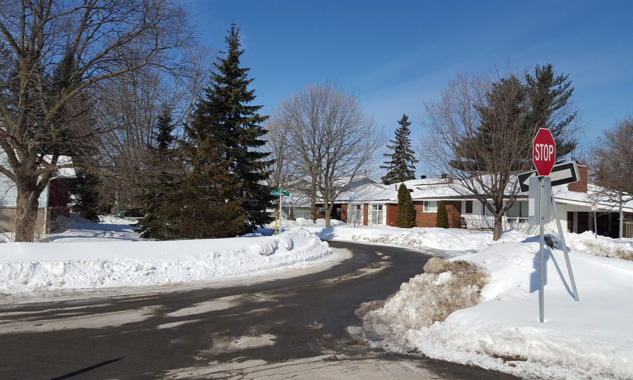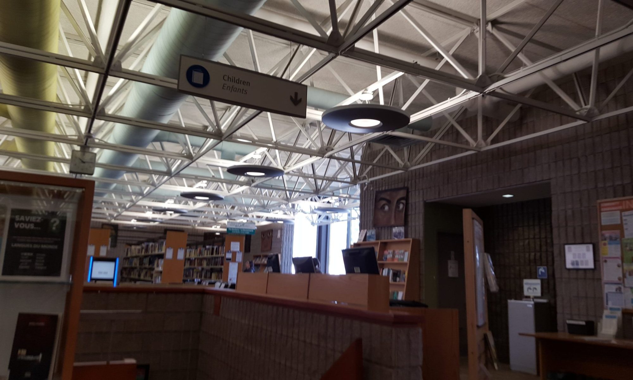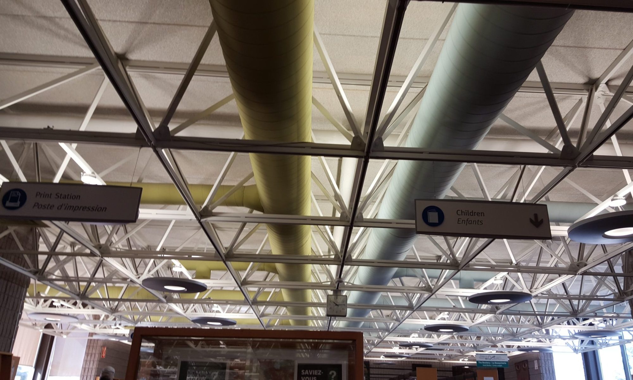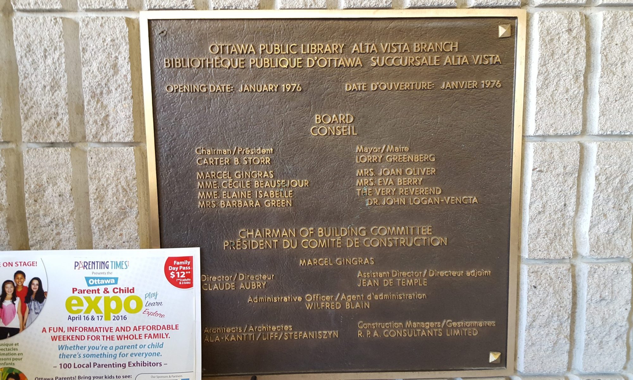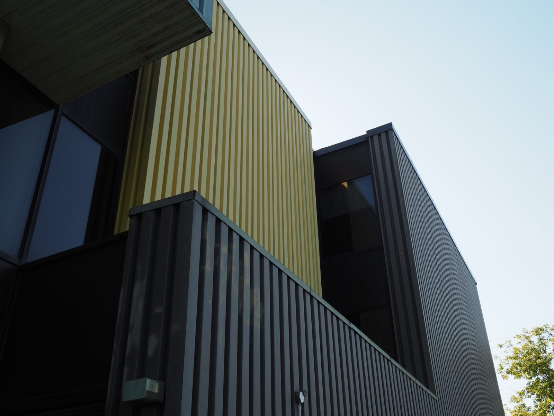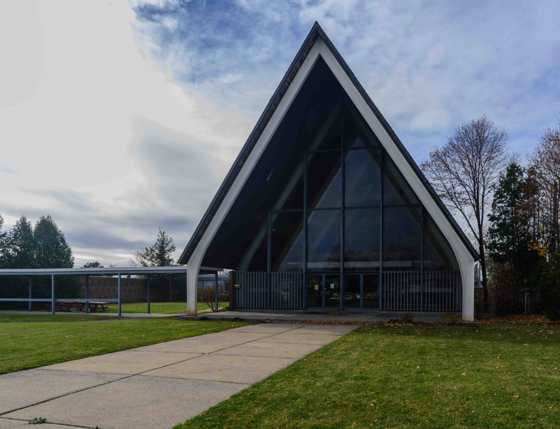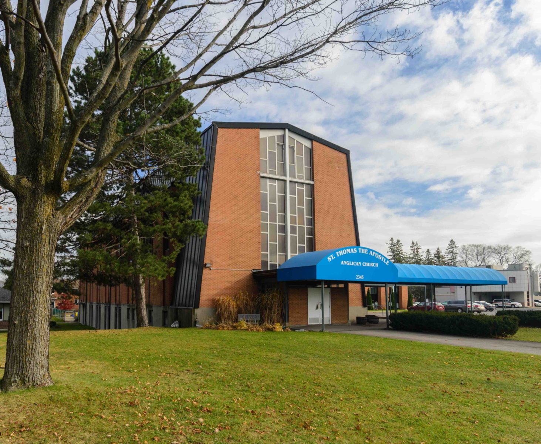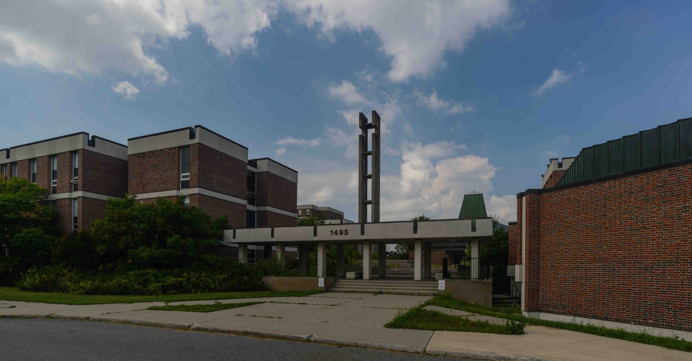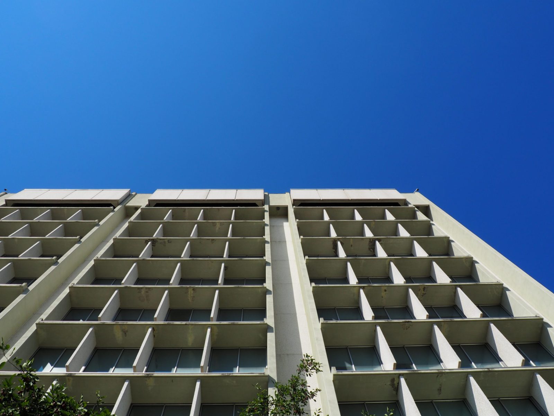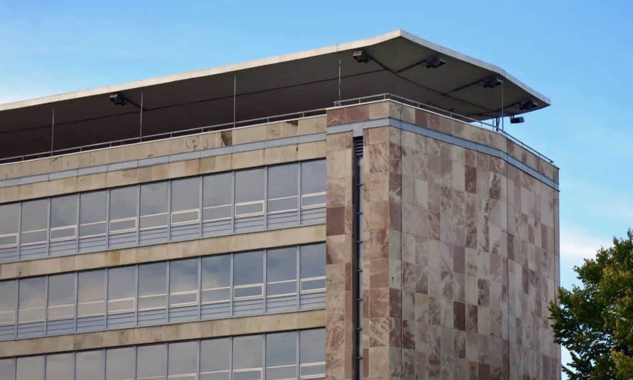Ottawa Public Library, Alta Vista Branch
2516 Alta Vista Dr, Ottawa, ON
Ottawa Outer Urban
Cultural
Ala-Kantti Liff Stefaniszyn
1976
Completed in 1976, the Alta Vista Branch is a late-modern and noteworthy neighbourhood branch of the Ottawa Public Library system. Driving along Alta Vista Drive, located southeast of downtown Ottawa, you could easily pass this well-scaled building that sits among residential bungalow on one side of the street, while St Patrick’s High School dominates the surrounding context on the opposite side of the street.
The scale of the library is a direct result of the architecture’s response to the streetscape and the arrangement interior spaces on its site. Accessible from both Alta Vista Drive and Anoka Street behind the library is orientated front-to-back on the site with the main entrance located on the north side (main elevation) on the building. It is along this edge that the character of the building is revealed. Elements include a sunken courtyard that separates the building and main entry from the adjacent lane, a bridge to the main entrance and most of the large bronze-coloured curtain wall that provides natural light into the building.
Although it is somewhat barren in the winter, the courtyard offers a unique (for a branch library in Ottawa) exterior space off of the lower level, additional natural light into the lower level and serves as one of the main organizational devices for the entire building. Over time the landscaping has become worn but the potential of the courtyard is clearly recognizable.
Walking along either of the fronting street you are greeted with less than enticing elevations that are largely solid, finished in split-faced and ribbed concrete block making the building less inviting as evidenced by the colourful painting that now grace the Alta Vista elevation. This is unfortunate as it takes away from what is generally a good library-going experience within the building. On the inside of the building, the finishes are kept straight forward to emphasize the lightweight space frame roof structure of the upper floor.
It appears that the library has received periodic updates, such as new lighting over the years and there are no known plans to make significant changes to the building.
Suburban Ottawa

