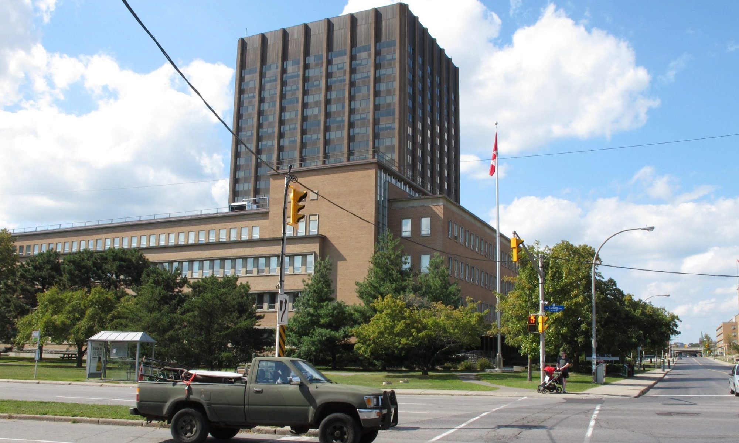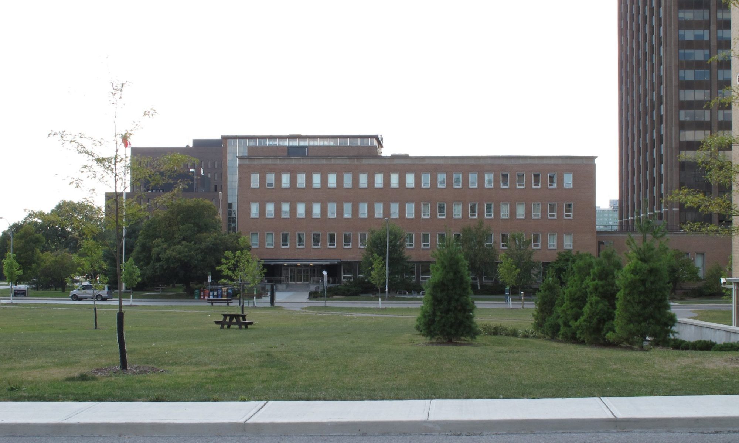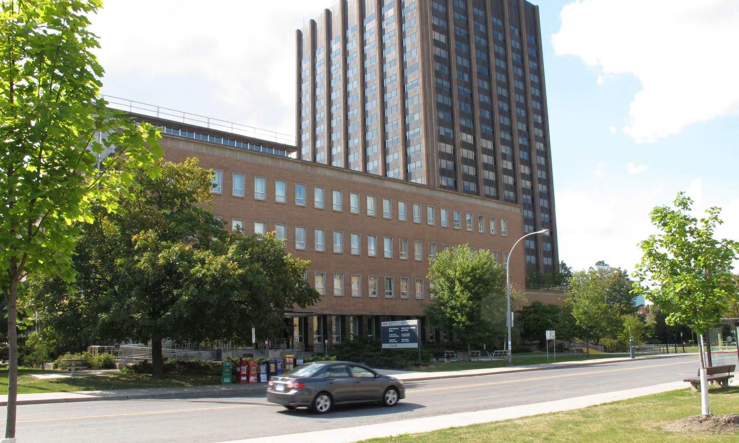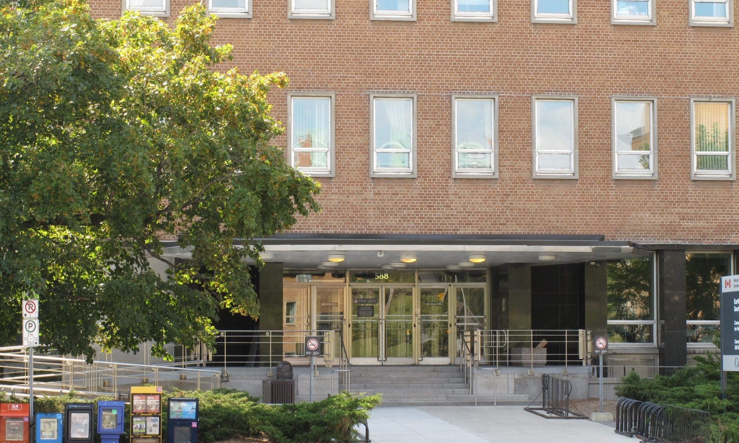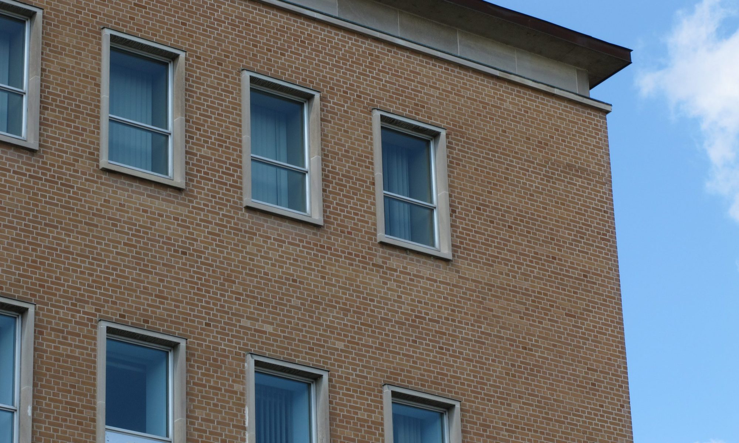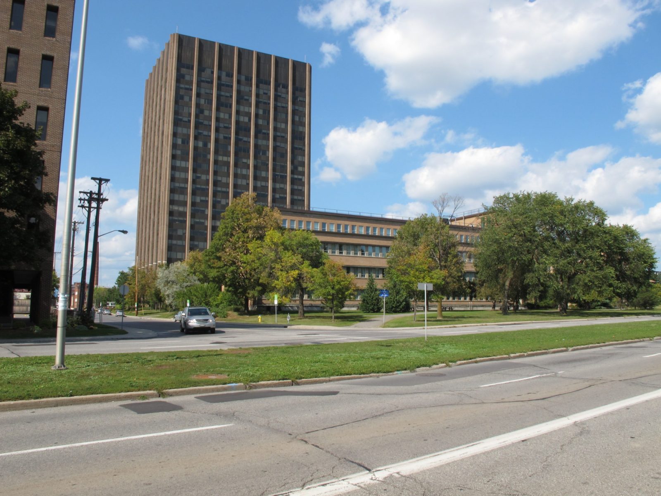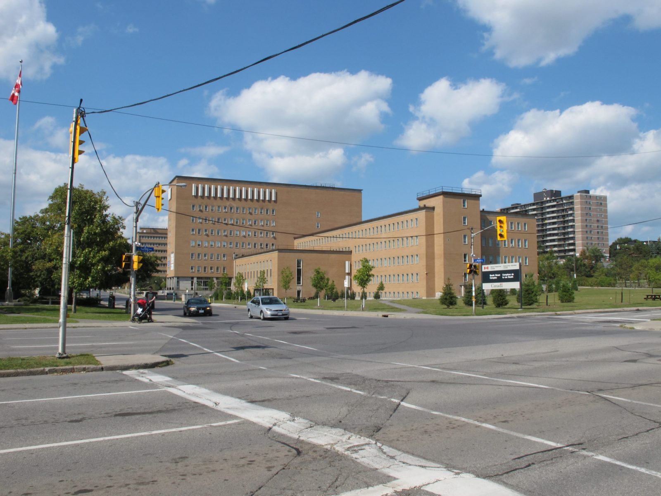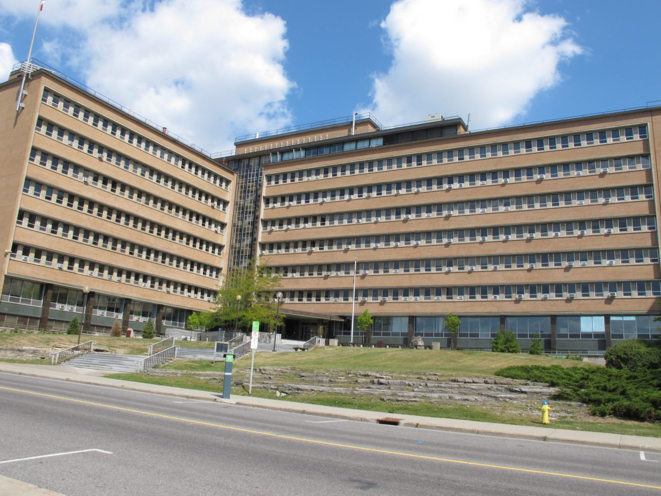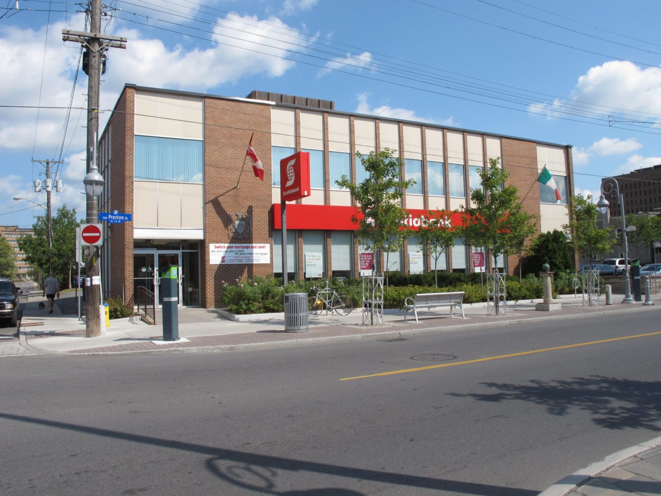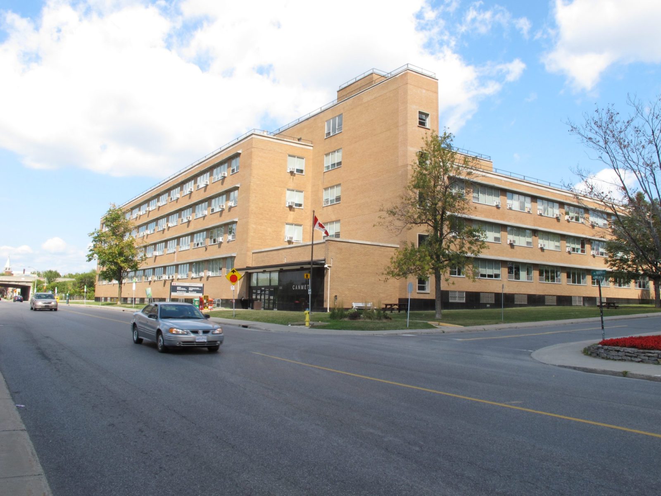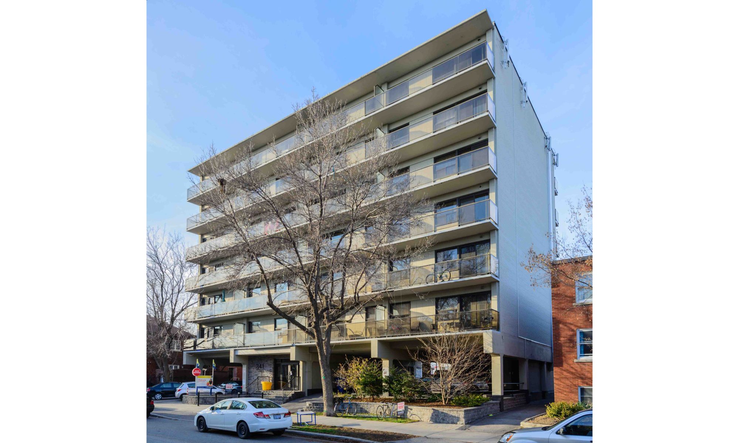National Resources Canada Administration Building
588 Booth Street, Ottawa, ON
Booth Street
Ottawa Core
Office
Allward and Gouinlock
1958
The Natural Resources Canada Administration Building is a 3-storey building, located at the northwest corner of Booth Street and Carling Avenue at the south end of the Booth Street Complex. While it is a low-slung building, made up primarily of two buff brick wing’s connected by a glazed stair pivot, the building is the main built interface between the Complex and the surrounding area to the south. Volumetrically, the building is characterized by flat roofs, horizontal emphasis and long, low wings. While ornamentation is generally kept to a minimum, a restrained palette of contrasting stones adds visual texture to the base composed of pilasters allowing the upper portion of the building to visually float above the ground. Crowning the top is a subtlety recessed Queenston limestone cornice.
On the interior, the use of fine materials in public spaces reflects the building’s role as the main administration building for Natural Resources Canada and its operations in the complex. Terrazzo is used for the flooring with complementing polished metals for hardware, elevator doors and handrails in the public areas.
Also of note is the small auditorium located at the north end of the building, known as Camsell Hall. From the exterior the Hall is identifiable as it housed in its own lower mass with taller windows.
The NRCan Administration Building has a floor area of 7,718 sq. m. Like they did when the building opened, Natural Resources Canada remains the anchor tenant, occupying around 90% of the available floor area. The condition of the building is listed as unknown.
About the Booth Street Complex
There are four modern-period buildings situated within the Booth Street Complex that were constructed during the last half of the 1950s marking a significant expansion of this existing government complex. It also reflected the government’s policy of decentralization under the Greber Plan. Other government complexes constructed during this period include Tunney’s Pasture and Confederation Heights. The complex also reflect the important role of National Resources Canada in the mapping and exploration of Canada’s vast and varied geographic regions as well as its role in the development of Canada’s mining sector. Architecturally, the four modern-period share a number of common design traits most commonly associated with International Style architecture which is characterized by “clean lines, legible structure, an asymmetrically balanced composition and a building form which expresses internal functions.” – FHBRO Heritage Character Statement.
The cohesiveness of the complex is aided by the shortness of construction, similar design characteristics of the complex’s buildings, and well-considered landscaping. According to the FHBRO Heritage Character Statements for all of the modern buildings, all buildings
“contribute to the campus-like stetting of the NR Can complex through [their] complementary massing and formal relationship to adjacent buildings. The landscaped open spaces between the buildings were included as integral to the original design; this feature has been been maintained and enhanced since the [complex’s] construction.”

