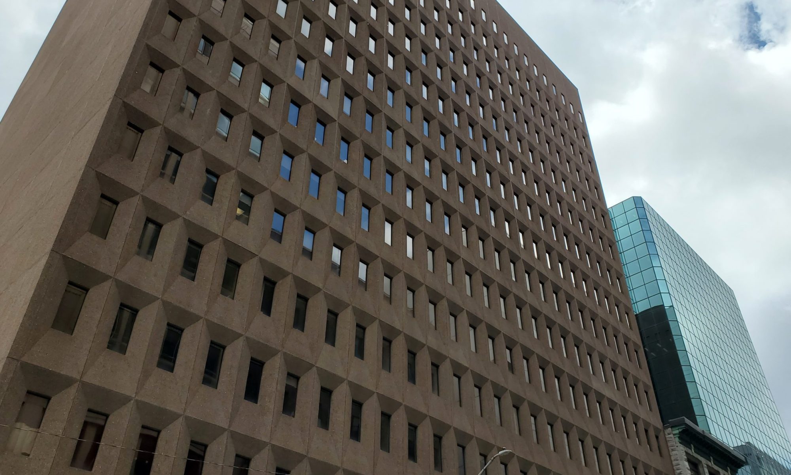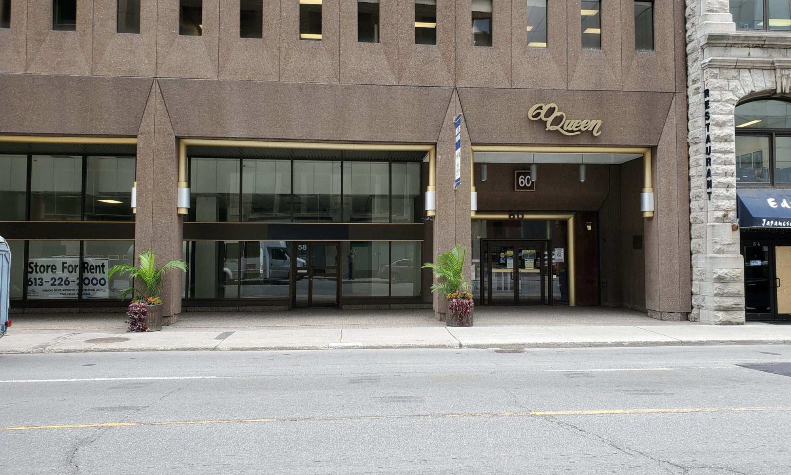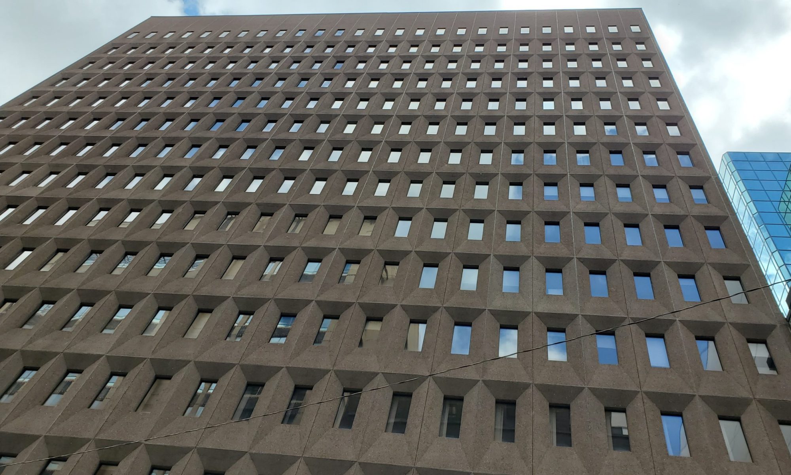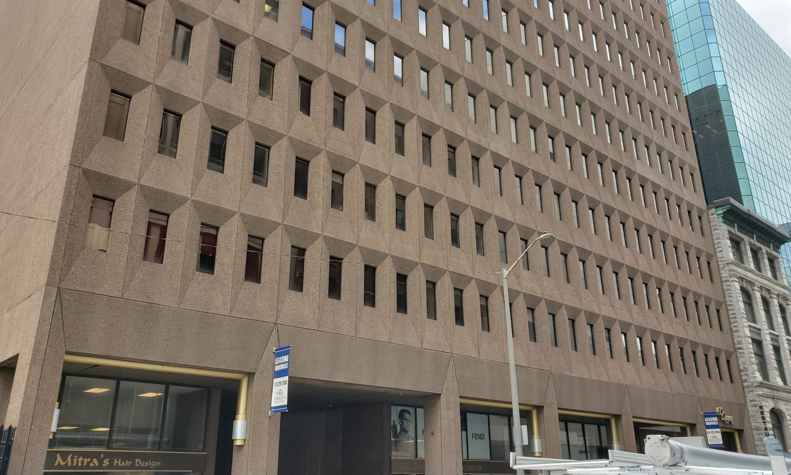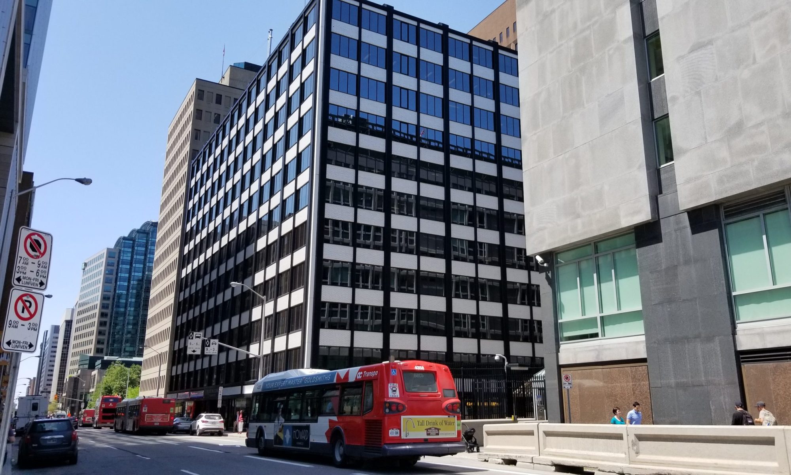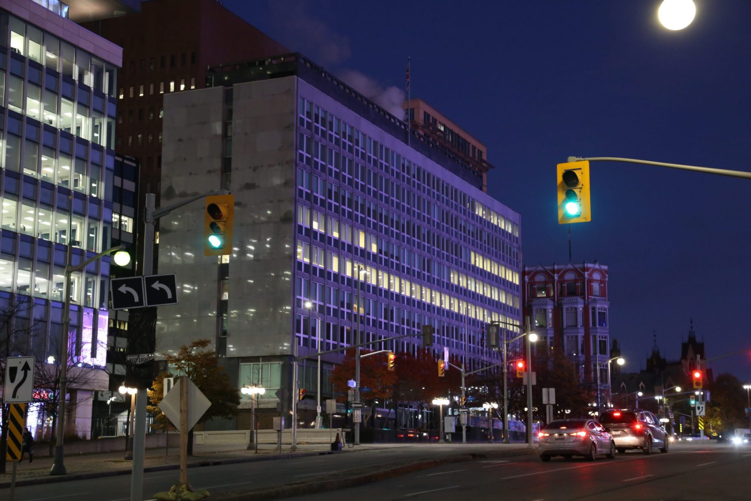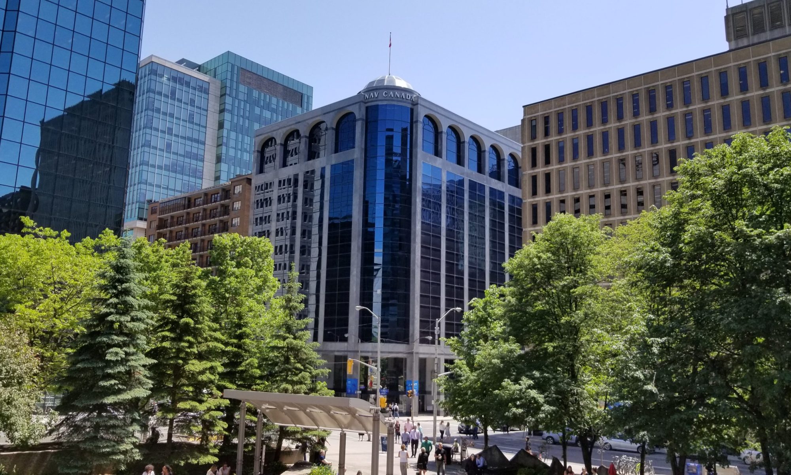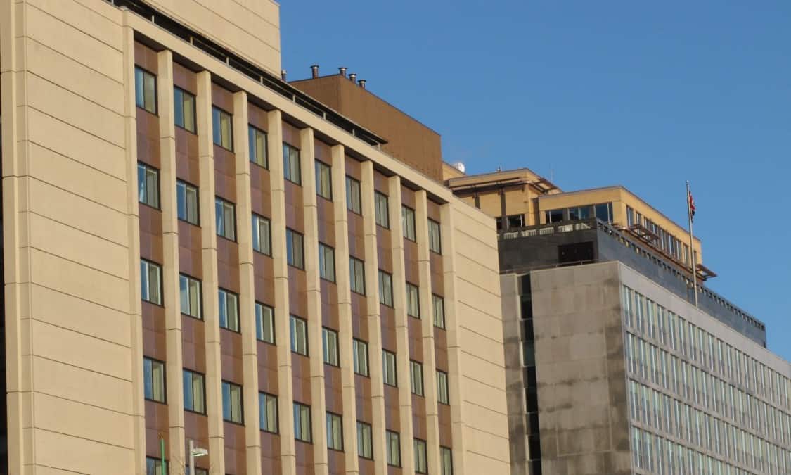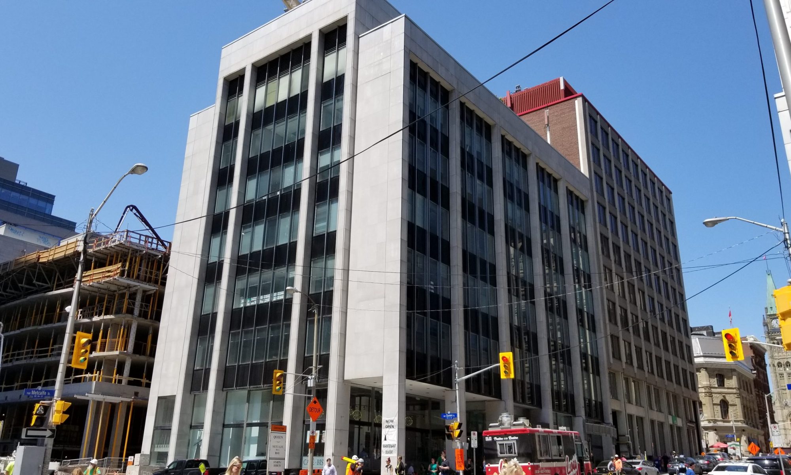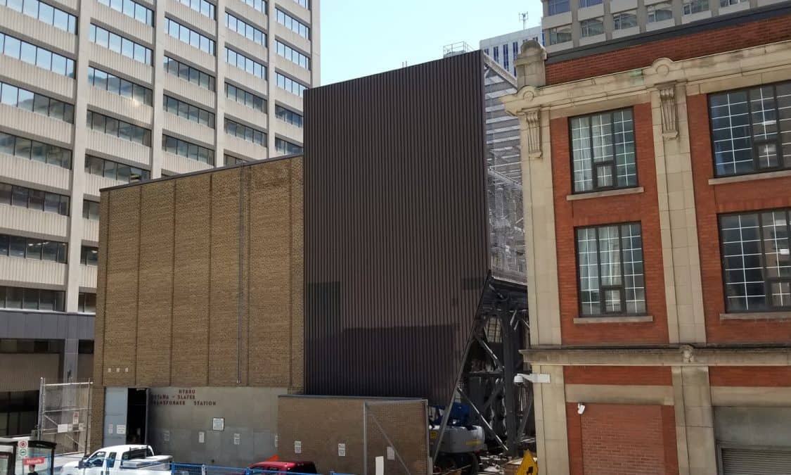60 Queen
A rough brown concrete office tower at the edge of Queen St.
Completed in 1973, the 15-storey office tower sits towards the edge of Queen St. towards Elgin. The building is entirely clad in rough brown concrete and features no windows on either the east or west façades.
Much like other buildings in Ottawa at the time, the building uses a precast panel system along its façade that features a window placed in the centre. The panels at 60 Queen angle inward into the window from the exterior face, creating a repeated valley effect across the façade. The windows are relatively small compared to other buildings that use a similar system, such as the Vanguard Building on Slater St. The valley effect of the angled panels continues down to the ground level and is expressed the same way on the columns.
The building features decorative lighting at the ground floor, which are attached to the sides of the columns and run along the underside of the canopy in the form of a continuous extrusion. The matte gold colour scheme is also found on the building’s signage, at the main entry, and as a thin accent on the ground floor mullions.
Downtown Ottawa East

