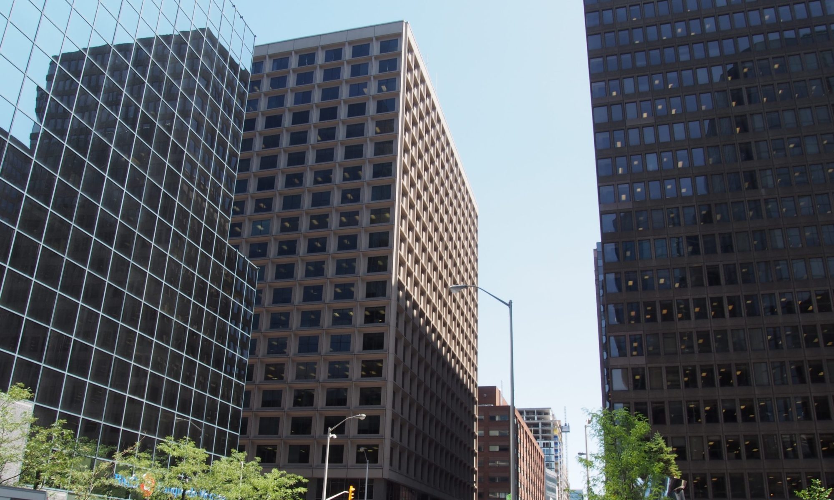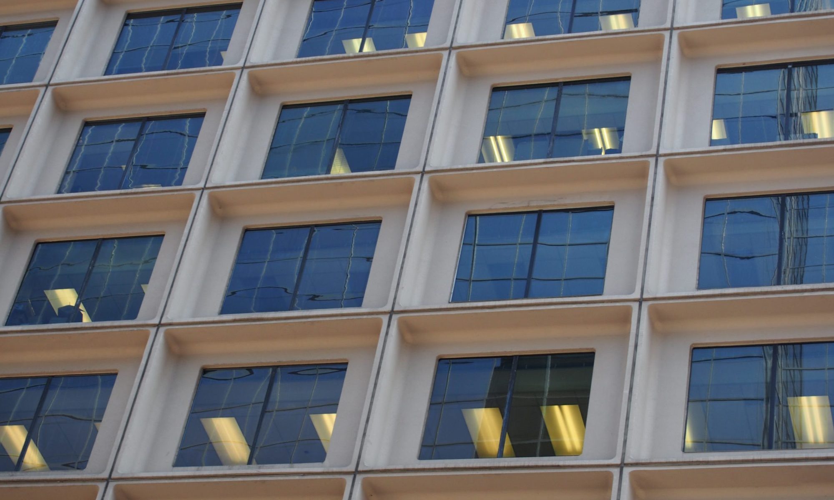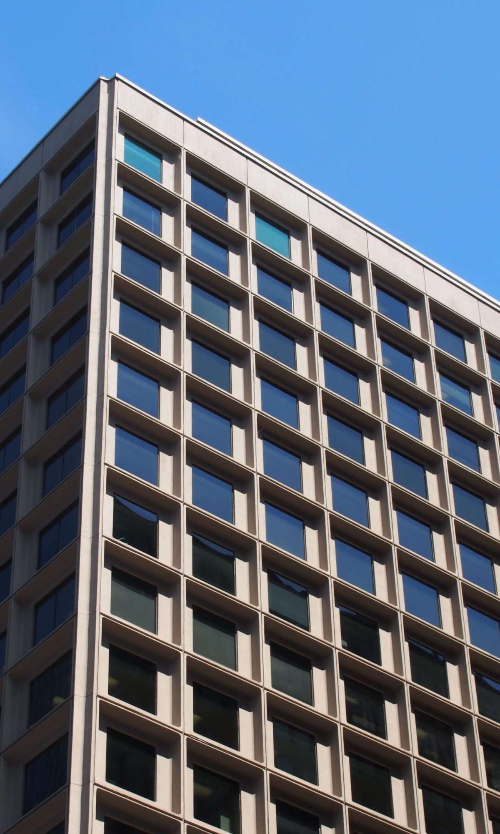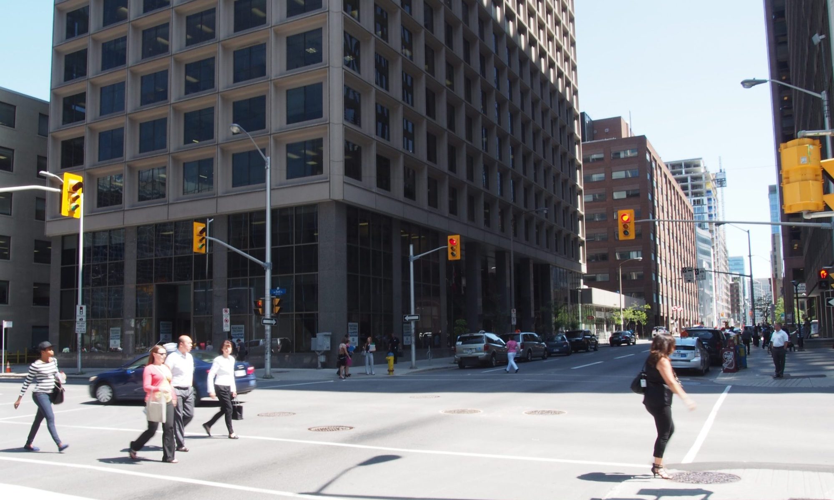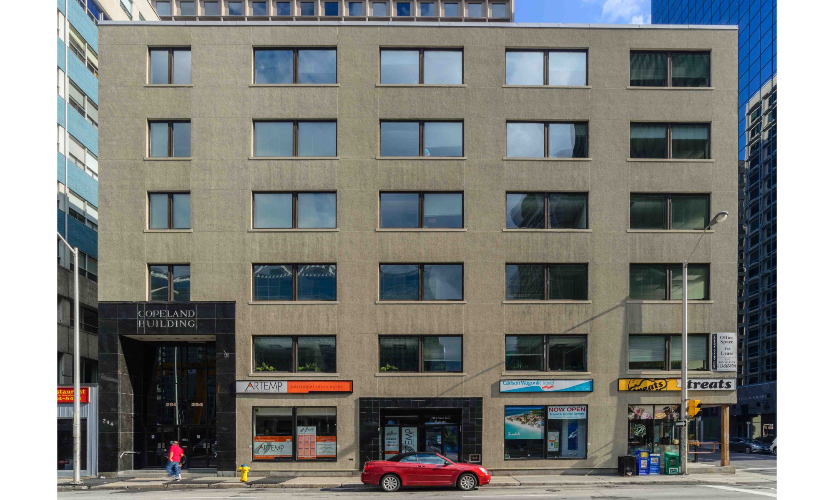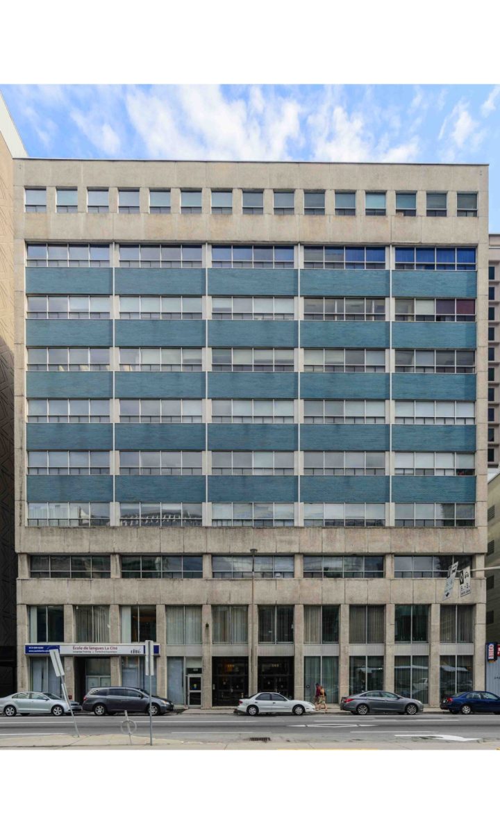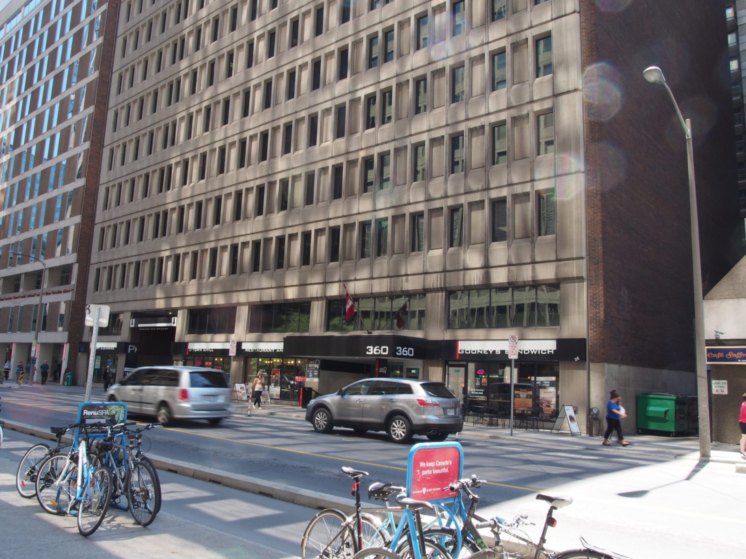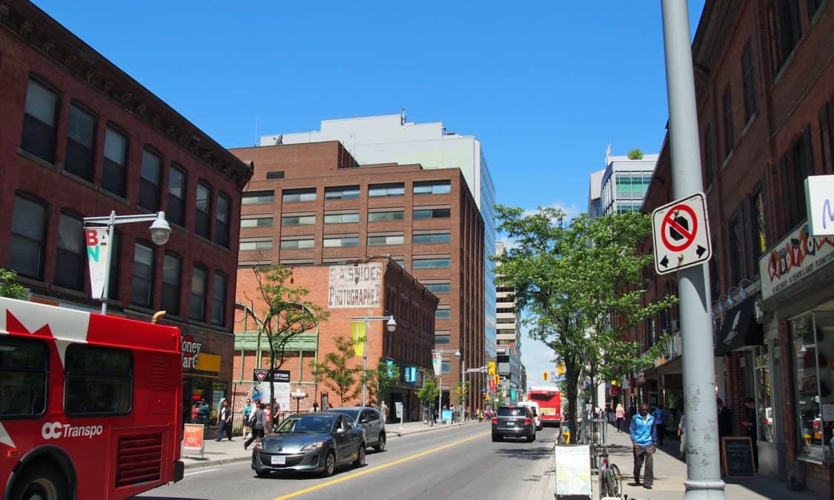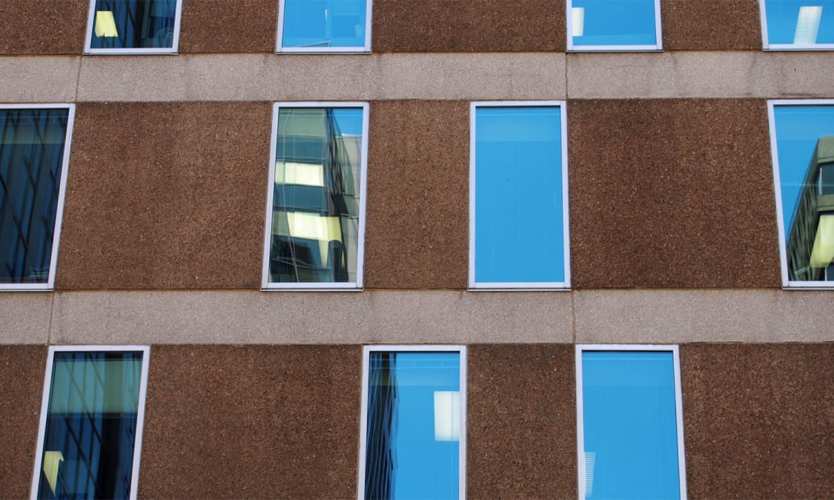275 Slater
A twenty-storey office tower located next to the Jean Edmonds Towers on Slater Street.
275 Slater Street is located downtown Ottawa next to the former Ottawa Journal Building (now the Jean Edmonds South Tower) and was constructed first out of the string of offices.
Completed 6 years before the Major General George R. Pearkes Building, 275 Slater is a very clear comparison for the headquarters of the Department of National Defence. The beige, waffle-like façade at a distance is identical to that of the Pearkes Building, however when looking at the details of each building, the differences become evident. The façade system in the Pearkes Building generally has a heavier appearance than that of 275 Slater. This is in part due to 275 Slater having a thinner concrete profile at its outermost point, and then flattening out to meet the window parallel, creating an L-like profile, whereas the Pearkes Building has a thick concrete profile at its peak, which meets the window almost perpendicular, more aggressively. 275 Slater also approaches the issue of the ground plane much differently than the Pearkes Building, with the building raised two storeys from the street to make room for commercial occupancy.
The precast concrete panels and cornice detail on the building’s façade is also featured around its mechanical penthouse, which is visible from Queen Street due to the lack of obstructions on the north side.
Downtown Ottawa West

