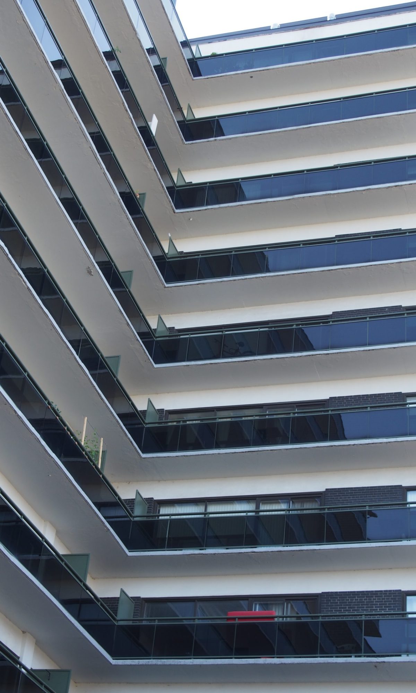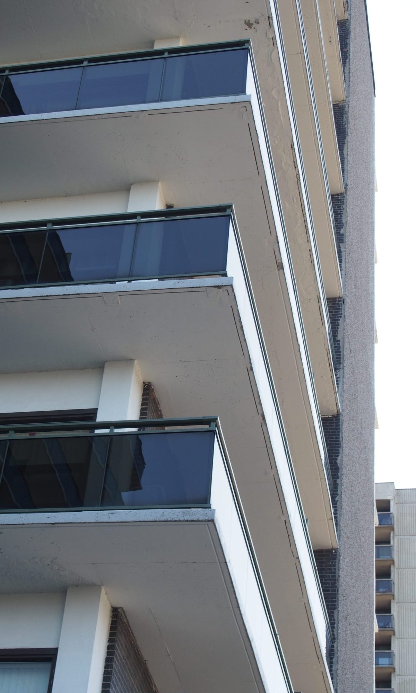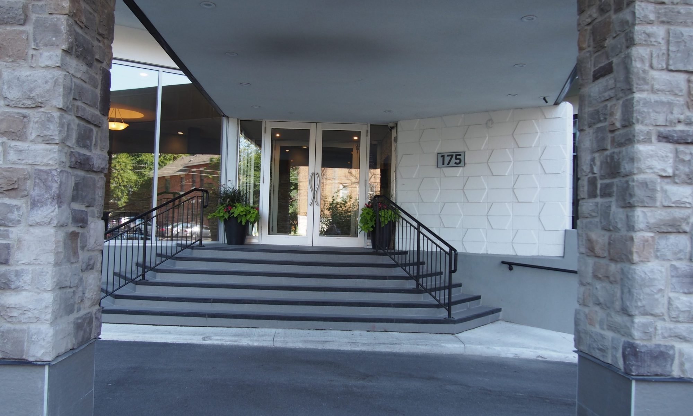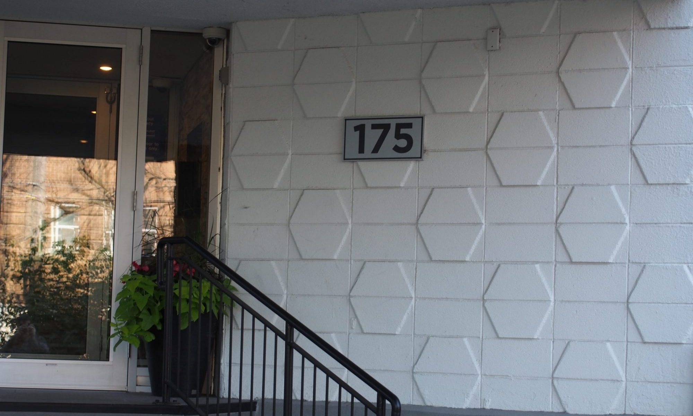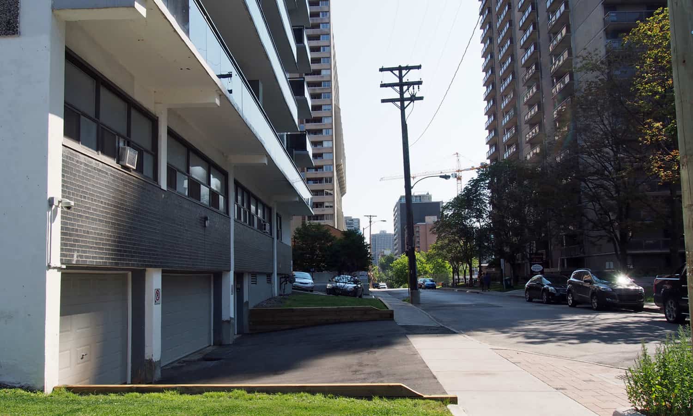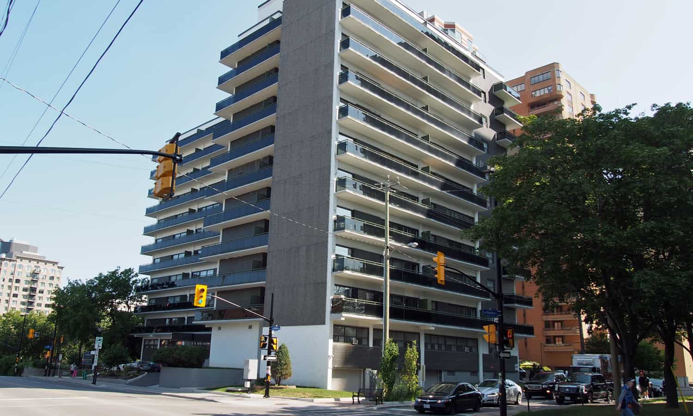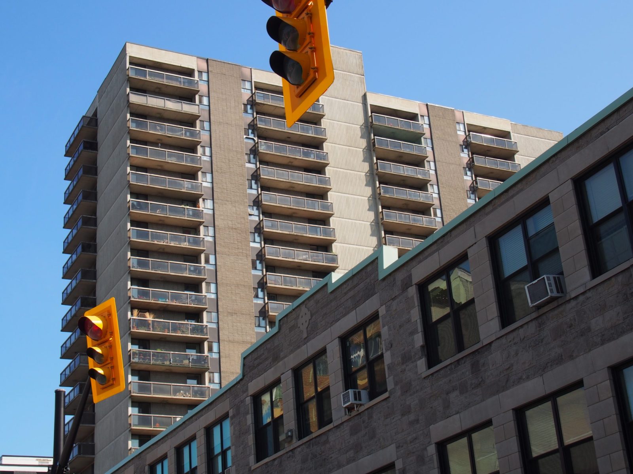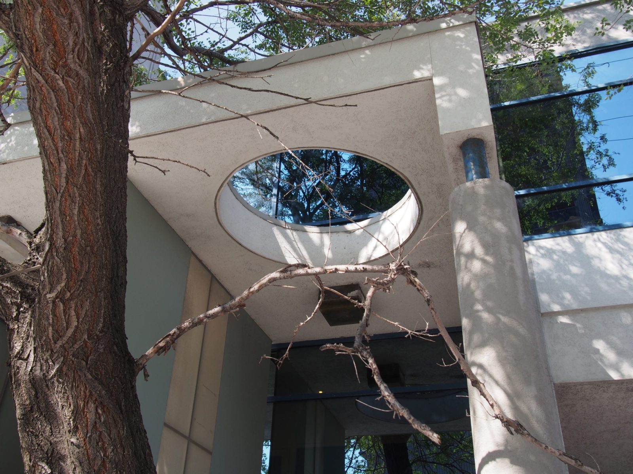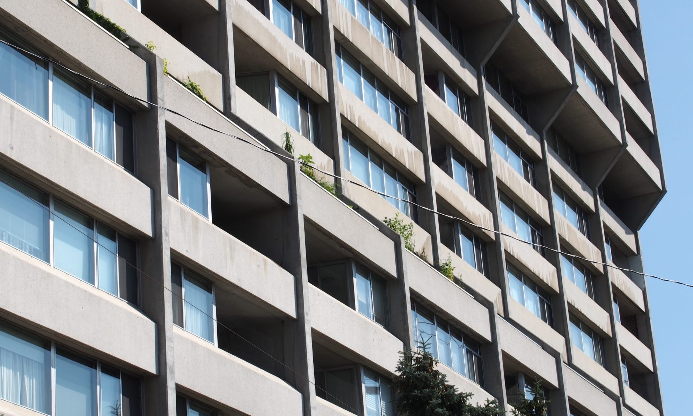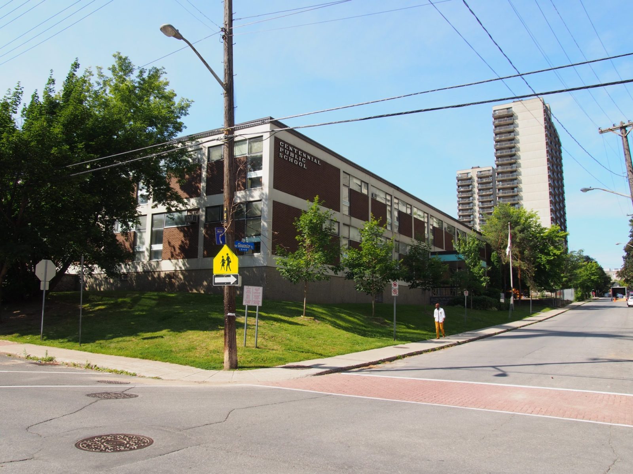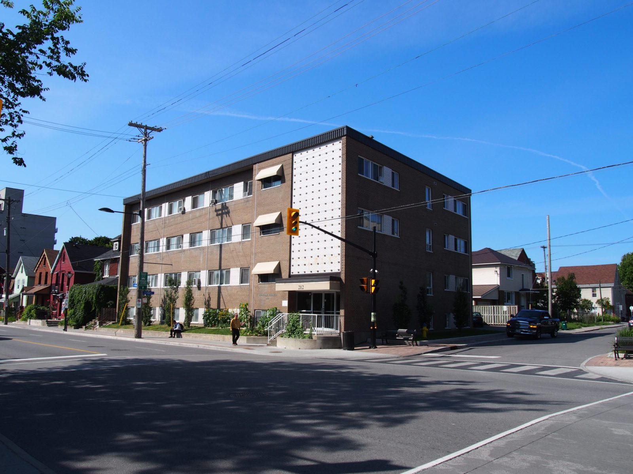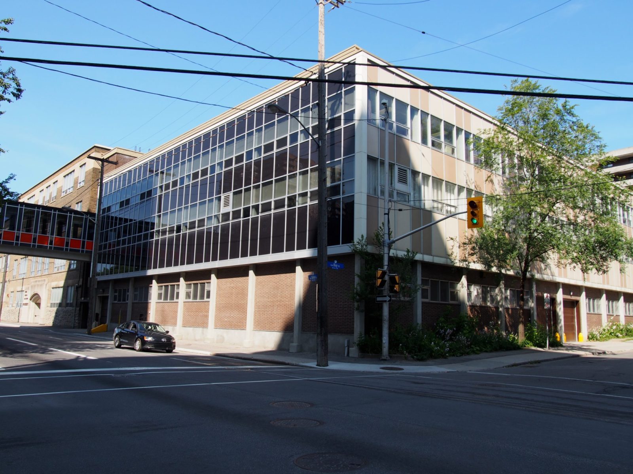Stonecliffe Apartments
Suites at the top of Bronson Ave.
The L-shaped apartments are situated on the corner of Laurier Ave. and Bronson Ave., overlooking a local community garden. The entryway to the building, positioned neatly in the corner of the “L” features a hexagonal pattern embedded in the white concrete panels.
The building houses 129 apartments behind walls clad in black brick and white painted concrete. The contrast between white painted balconies and tinted glass railings creates a strong element of horizontality to an otherwise tall building. The continuous line of the balconies along the facade assists in the horizontal illusion.
More information on the Stonecliffe Apartments can be found at the Related Resources

