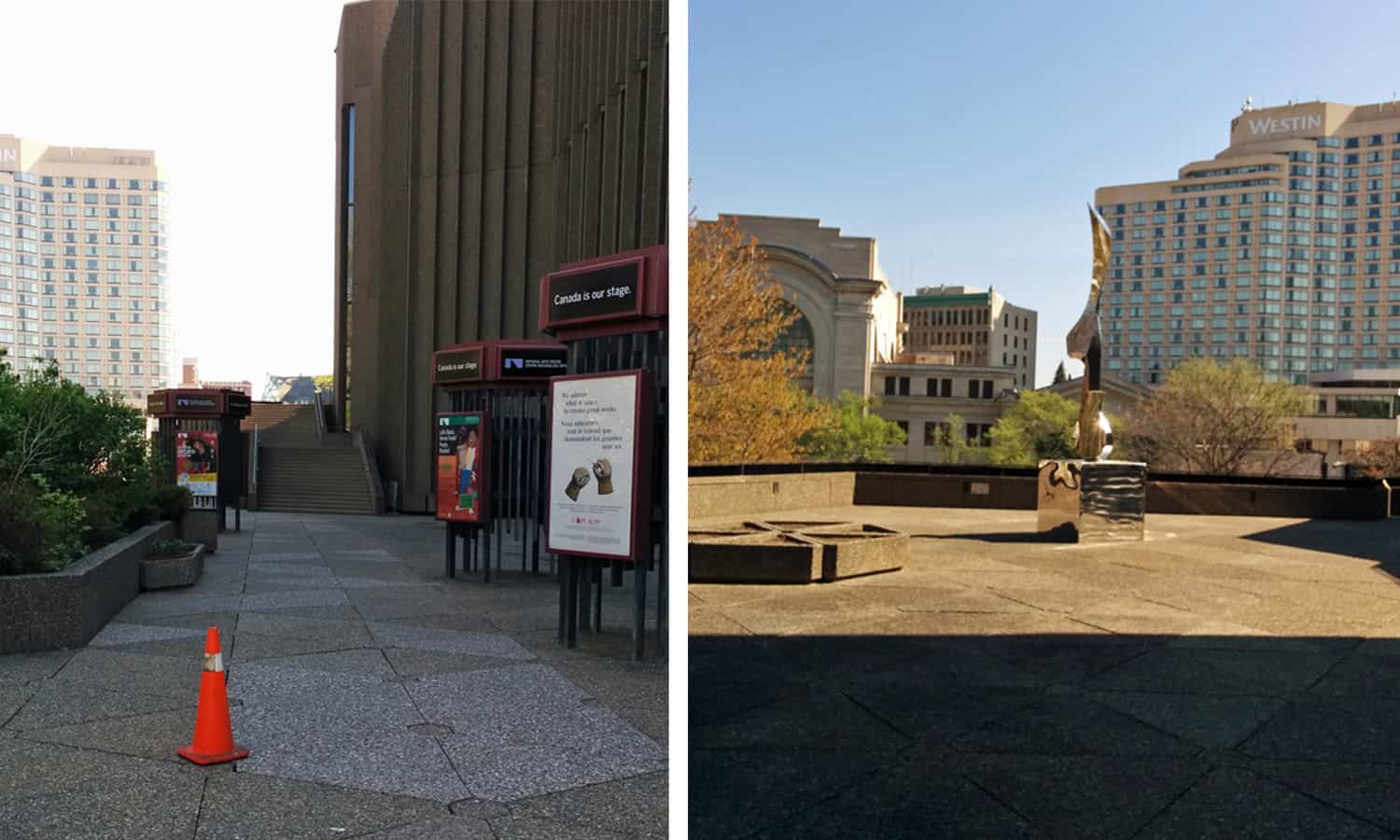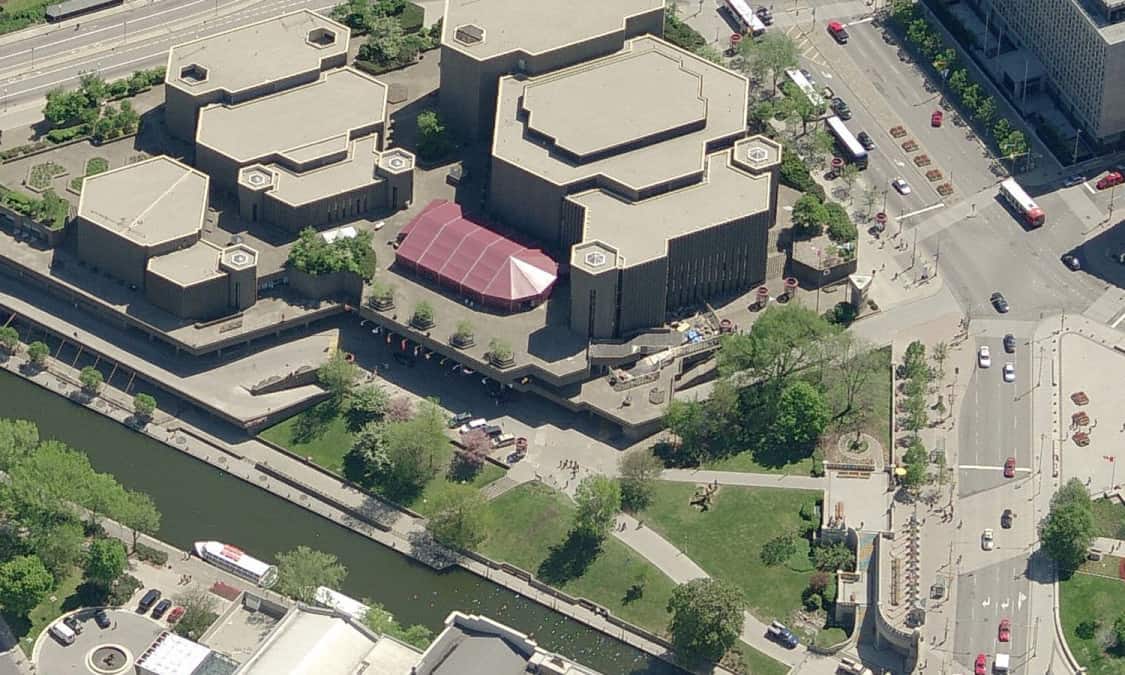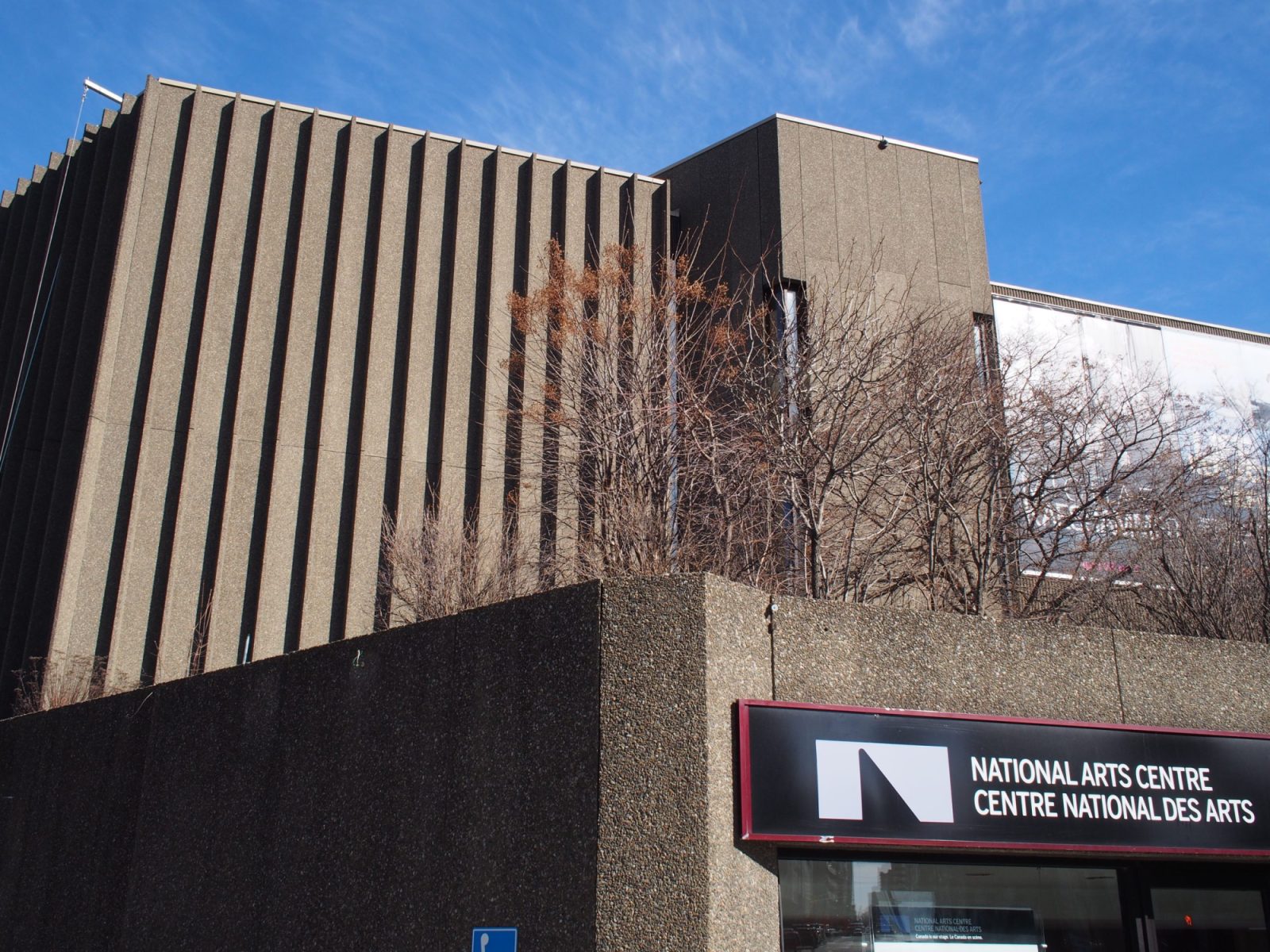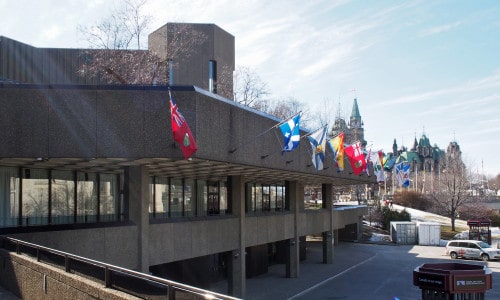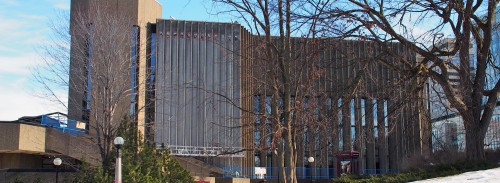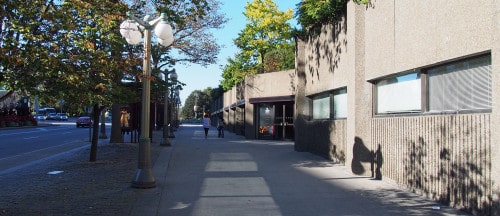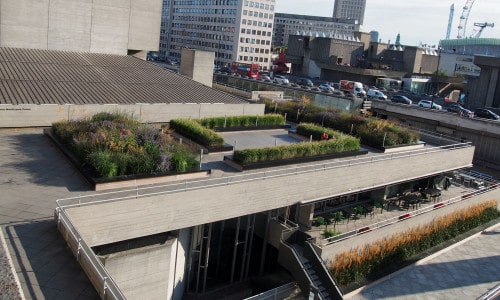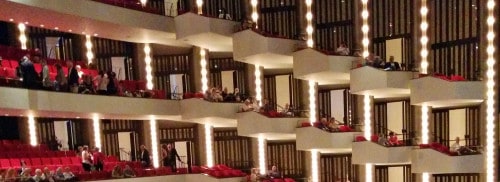Re-experience the National Arts Centre Part 1: Testing a theory
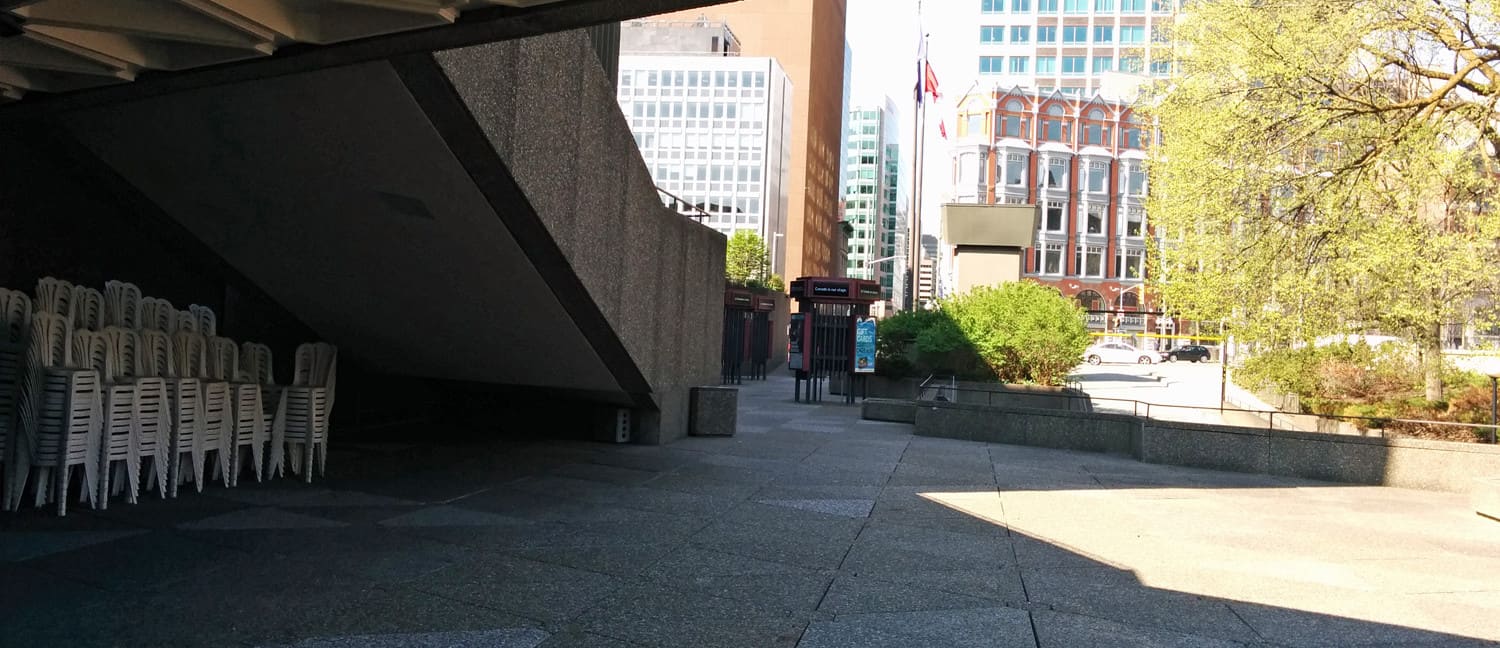
Mod Blog
Chris Warden
Walking around the National Arts Centre, exploring the landscape that weaves itself around the built mass you come to realize the landscape exists on both the interior and exterior with each functioning as a continuation of the other. The building, as such, is really not a building in the typical sense, it is hybrid built form. This duality is one of the NAC’s best qualities and allows it to be many different things to different people.
It is one thing to those attending performances, another for those passing along its outer edges, another for those stopping for a drink or a meal, another for those passing over it and again another for those celebrating within or without it. Each use brings with it its own set of experiences and memories, each adding to the next creating, the rich tapestry of the National Arts Centre, a National Historic Site. This layering of uses is partially a byproduct of multiple performance and ancillary spaces being subsumed within a single built form, however it is the ability to interact with it in the way that suits the visitor and user that makes it special. As a landscape it does not appear to prioritize a particular means of use or entry for that matter, although there is a clear point of departure within the building. The main lobby with its multi-storey volume functions as this key point within the building, providing orientation, while at the same time solving the quandary of mediating the multiple entry levels .
Surprisingly enough this includes entering from Elgin Street. Currently the Elgin Street entry is accommodated at the northwest corner of Southam Hall, adjacent to the Fourth Stage (a former commercial space). This redirected entry sequence weakens how one experiences the building, making it feel as if the Elgin Street entry was an afterthought. While the Elgin Street and Mackenzie King Bridge frontages are not without urbanistic issues, the provision of an entry or a sense of arrival is not one of them.
As part of testing the currently held theory that Elgin Street lacks a true entry I put forward the following modest proposal as a simple and inexpensive first step.
- Close the Northeast corner entry;
- Remove the storage from under the stairs to the ampitheatre level terrace;
- Remove the poster signage to open up the terrace more;
- Improve the lighting at the northwest mezzanine level terrace entry;
- Install temporary signage to redirect people to the entry.
By reminding people visiting the site of this entry, it clarifies the entry sequence, simplifies it and best of all, allows for the north mezzanine terrace leading from Elgin through to the entry to be more active. Then there is also the forecourt directly to the north that offer even more potential/
The entrance is there, the space is there, it is a question of how it is used. There are a multitude of changes, directed by the site and its evolved use that could clarify and improve the experience of it, clarifications and additions that will be discussed in future posts.

