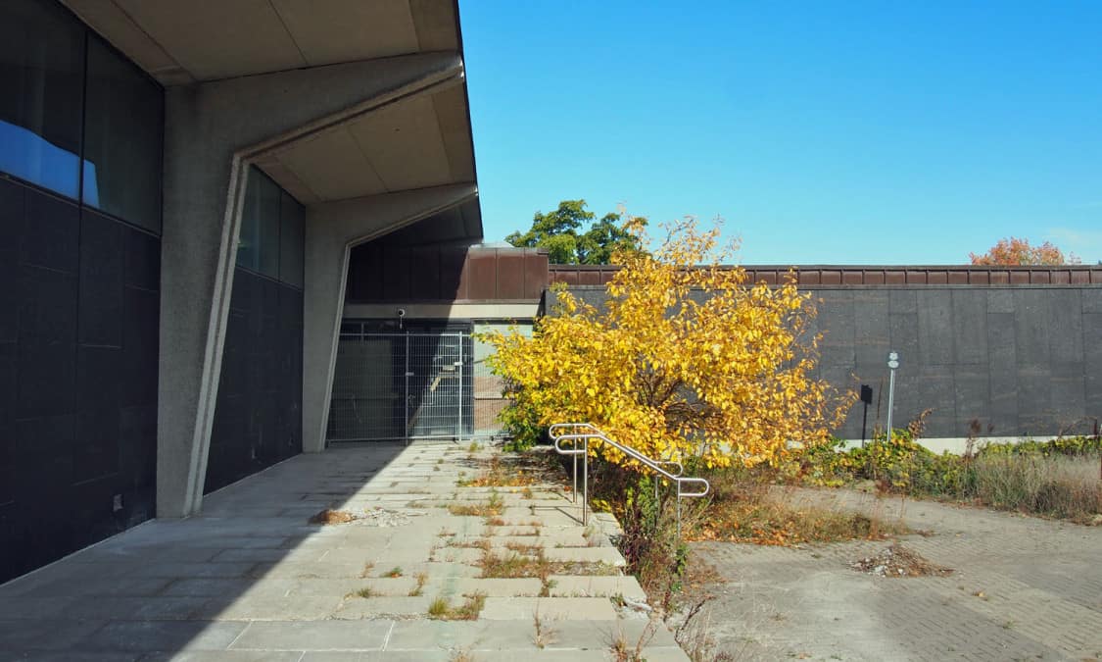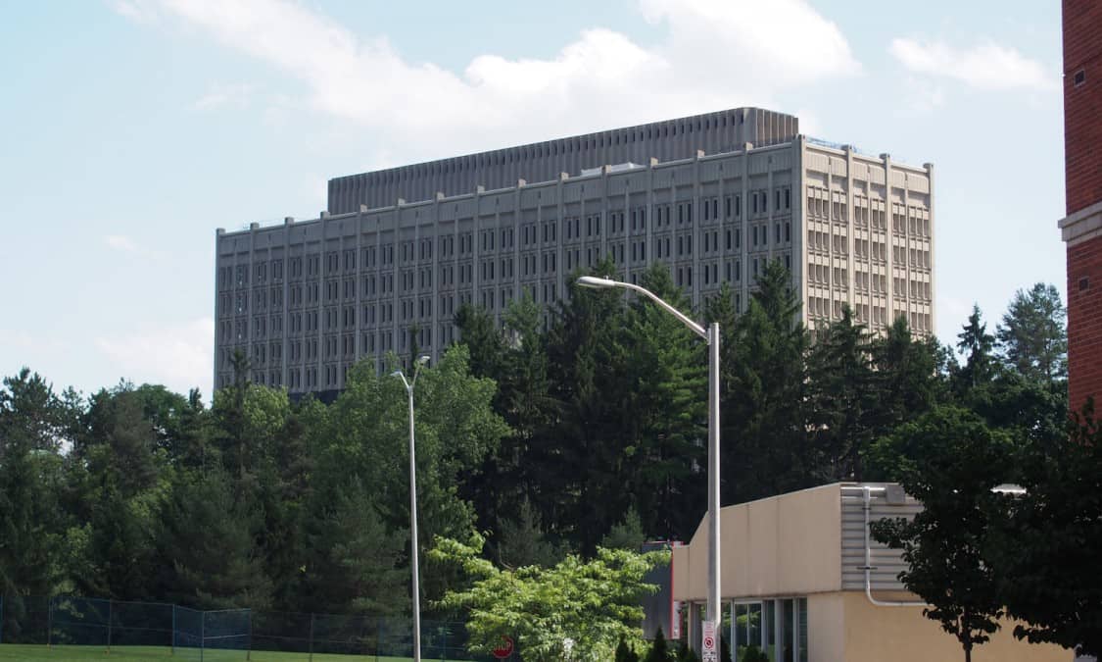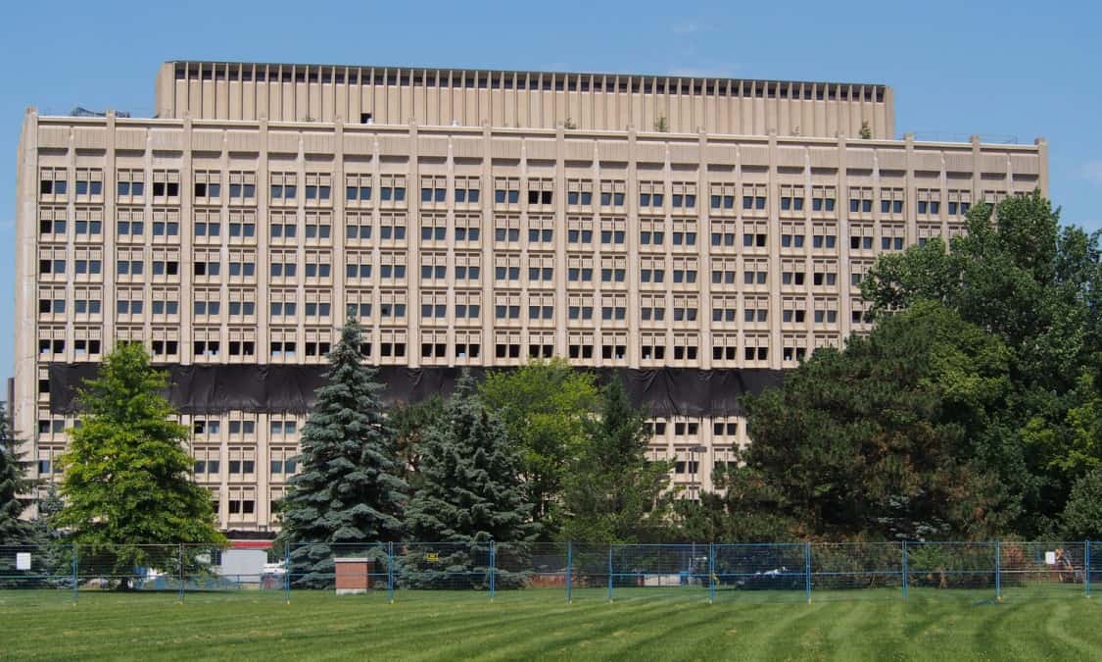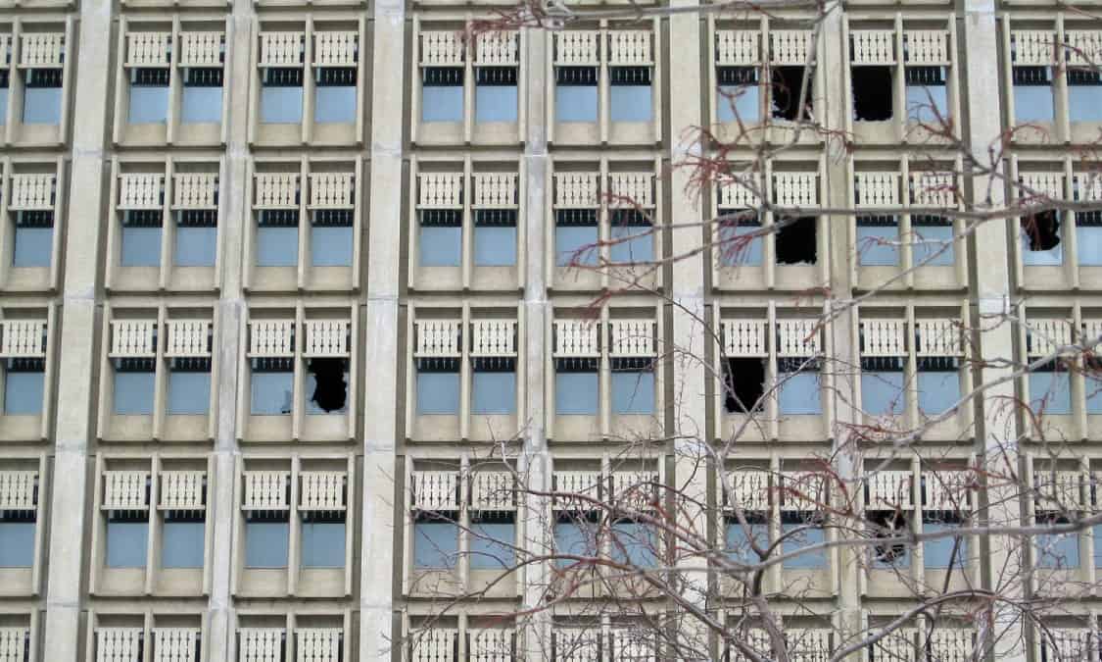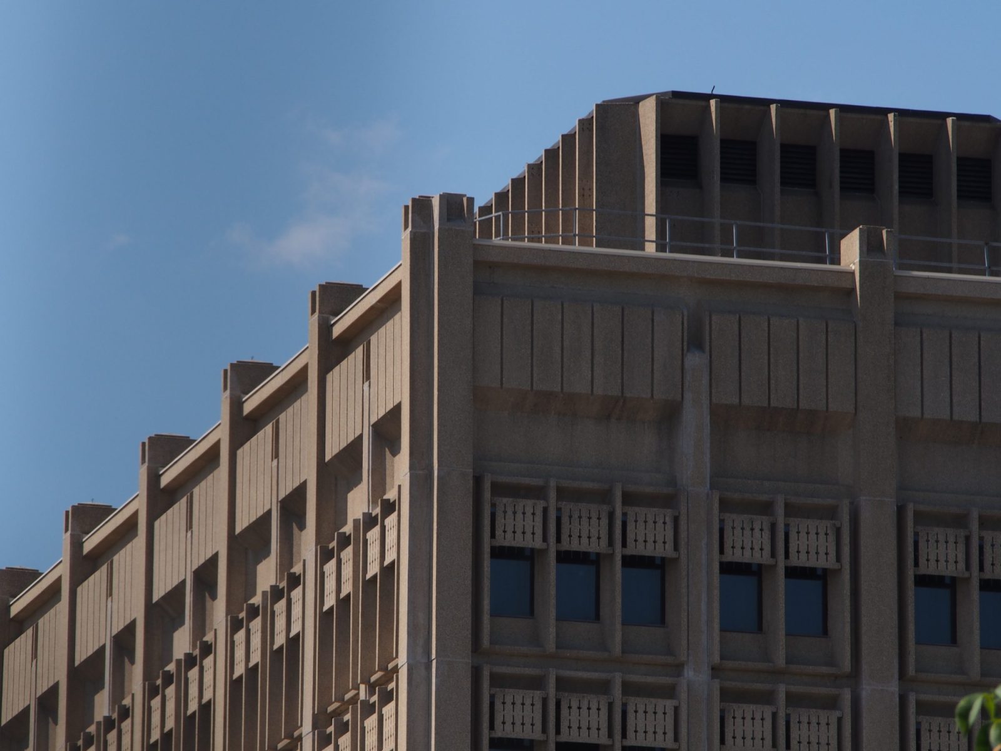Sir John Carling Building Demolition Gallery
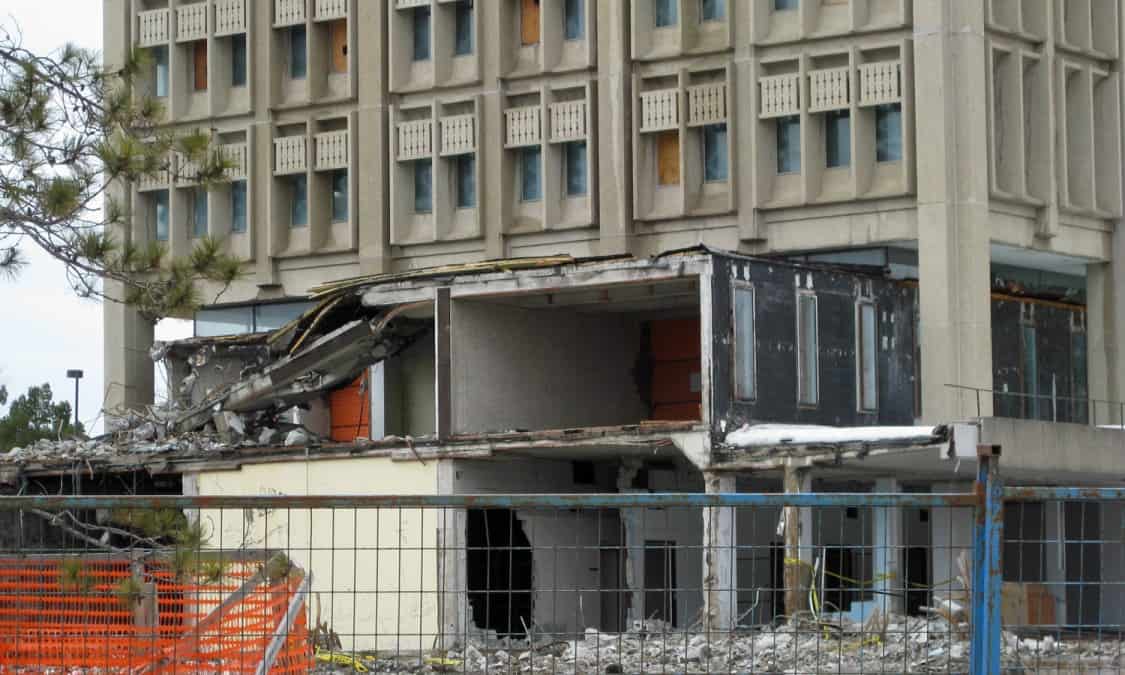
The following is a gallery focusing on the implosion of the Sir John Carling Building, the former home of Agriculture and Agri-foods Canada at the Central Experimental Farm. Completed in 1967, the SJCB was the tallest building constructed in this part of Ottawa instantly becoming a landmark and a visual marker identifying the Central Experimental Farm from significant distances. As happens with buildings, they reach an age where building systems need to be replaced, maintenance costs increase and potential issues with construction detailing can become problematic; these issues combined with the availability of an office complex located just to the south of the Central Experimental Farm spelled the end for the SJCB, at least for its original occupants. It was imploded on July 13, 2014 with only the cafeteria wing, with its gull-wing roof being saved for a yet to be determined use. The site will become more parkland, similar to the acres of land around it.
The intent of this gallery is to visually document the building being prepared for implosion, a date the building waited for since 2010. It is one of the largest implosions in Ottawa carried out to date, an approach used due to its location within the Central Experimental Farm. Secondly, is to consider the building’s place and its treatment in the arc of Ottawa’s architectural and urbanistic evolution. Being a visual marker can be both a benefit and a burden in the sense that people are less likely to interact with the building, unless they work there, meaning people only experience the building at one scale: from a distance. Buildings, at least the best ones, should be experienced at different scales, with each scale revealing more and different aspects of its architectural and urbanistic expression. Hart Massey’s SJCB was such a building with its varied massing, connected plinth, well articulated precast assembly exterior, mixed materials, brise-soliels, narrow floor plate and art work program.
I invite people to consider what will be gained and at what cost and consider the special nature of the site, the existing building’s unrealized potential, what we collectively value within our city and how we approach issues of sustainability. Maybe it needed to go or maybe it didn’t? These are questions that need to be continually evaluated, especially with 3 large modern building demolitions in the last 3 years.
While, not without its problems, its narrow floor plate, contained placement, unique views outward, well articulated expression and evolving appreciation of the modern period it offered so much potential that will never be realized. Its siting allows for easy severing from the CEF without diminishing the value of it, opening a multitude of reuse opportunities, especially with the connected nature of the site with mass transit, canal access, and access to major urban commercial streets.

