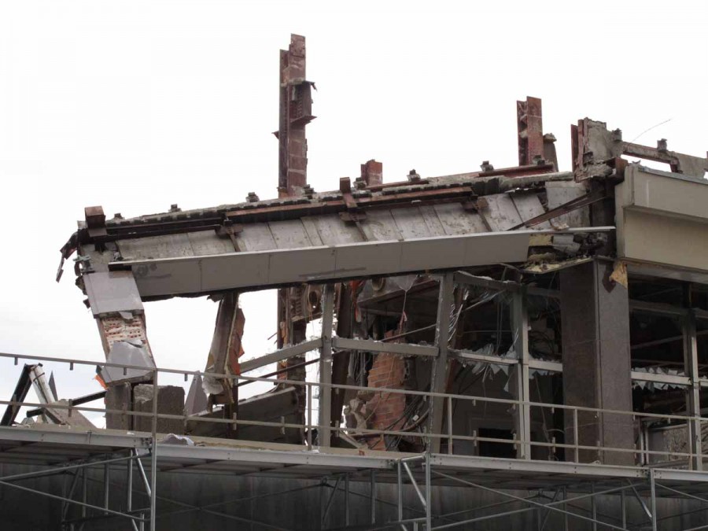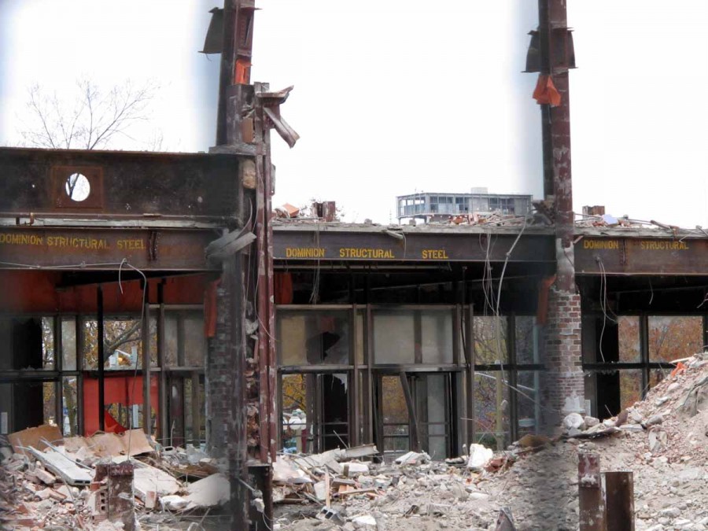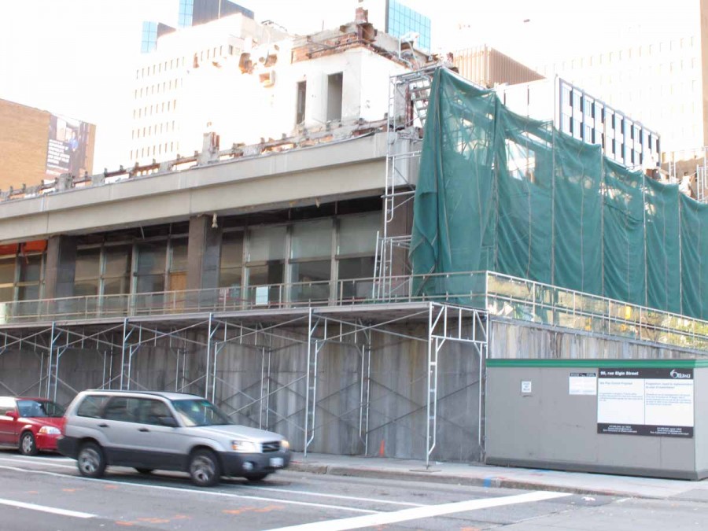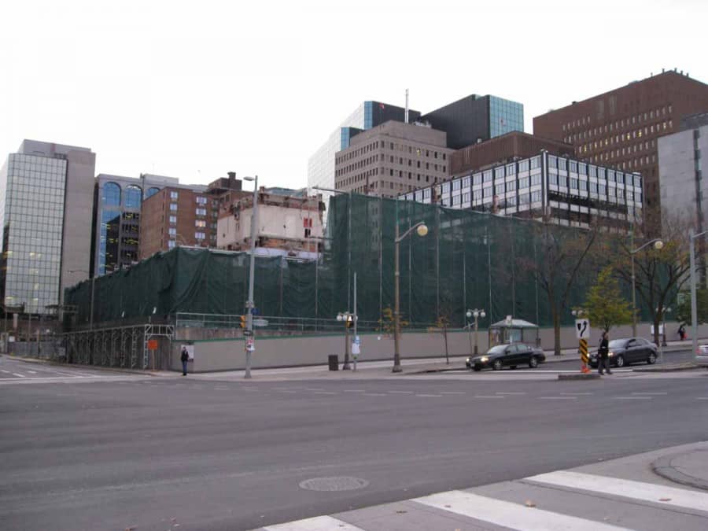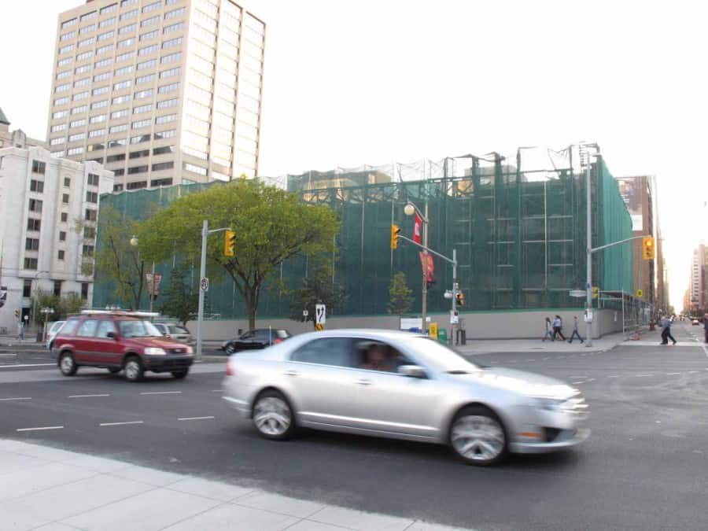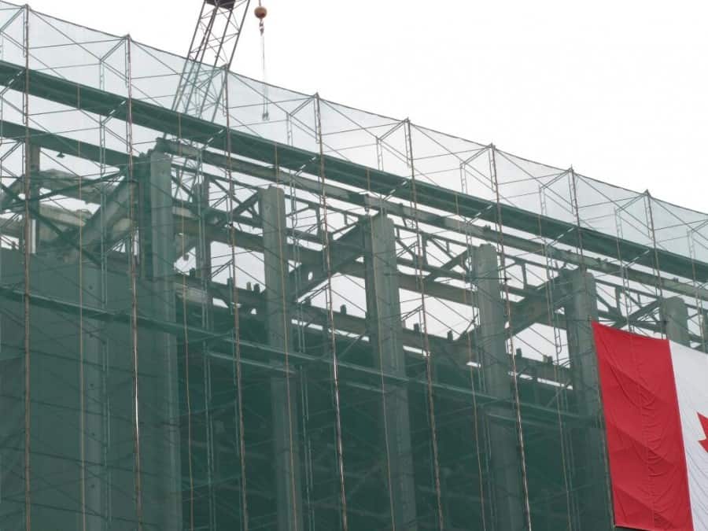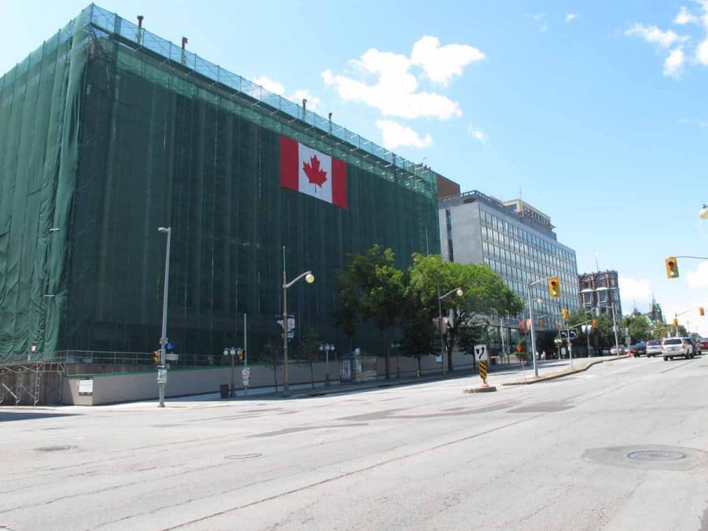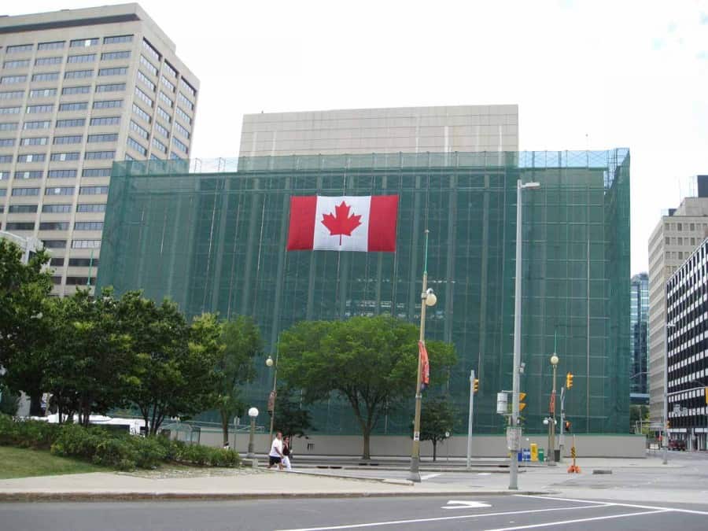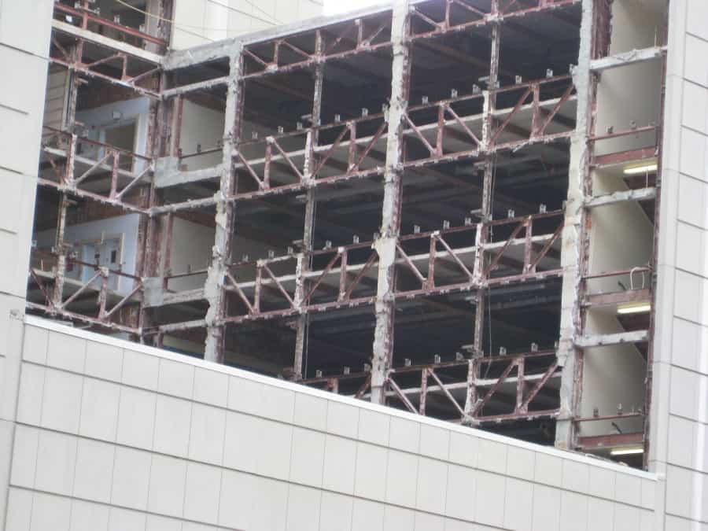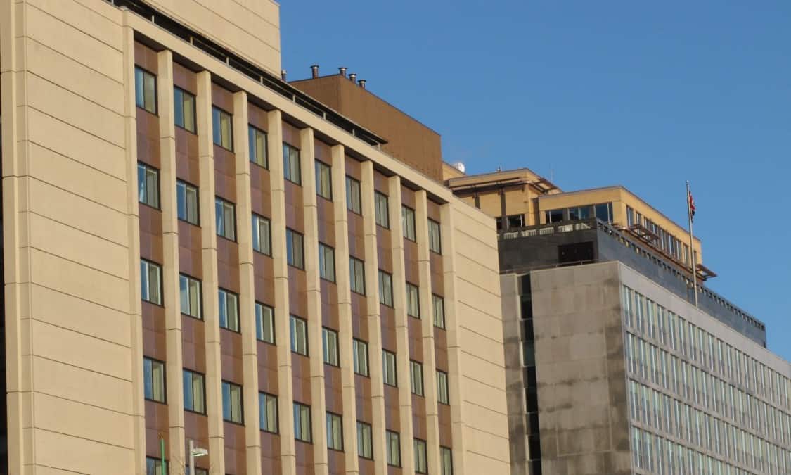Lorne Building Demolition Gallery
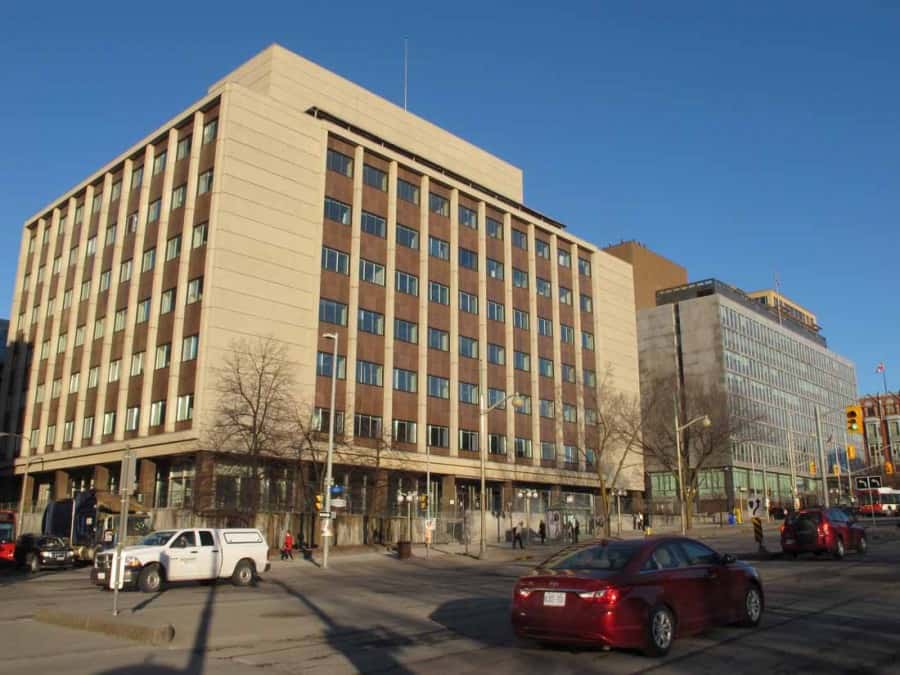
The following is a gallery focusing on the on-going demolition of the Lorne Building. The Lorne Building has fronted onto Elgin Street bounded by Albert and Slater Street since 1959 was it completed. The building was originally conceived as an office building, but was repurposed in 1962 to serve as the home for the nomadic National Gallery of Canada, which it did until the Gallery moved into its current home nearby at Nepean Point in 1988. At this time the building reverted back to its intended purpose as a government office building. We are now more than 20 years later and this eight storey building is currently being demolished to make way for a new larger building. The majority of additional mass square footage is being accommodated outside of the current Lorne Building footprint as there are mandated height limits in the area due to its proximity to the War Memorial and the Parliamentary Precinct.
The intent of publishing this gallery is first to simply track the demolition of one of the larger single building planned demolitions in Ottawa’s history. Secondly it is to consider the building’s place and its treatment in the arc of Ottawa’s architectural and urbanistic evolution. While its architectural merit will be debated by many, it was completed by an esteemed Canadian architectural firm and was very much the product of the process that brought it into being.
Finally, I invite people to consider what will be gained and at what cost and consider the special nature of the site, the existing building’s unrealized potential, what we collectively value within our city and how we approach issues of sustainability. Maybe it needed to go or maybe it didn’t? This question is somewhat rhetorical since it will be gone soon, but there are plenty other building’s of similar vintage, with similar challenge that remain to be reimagined and given new life. Can we learn from the Lorne?

