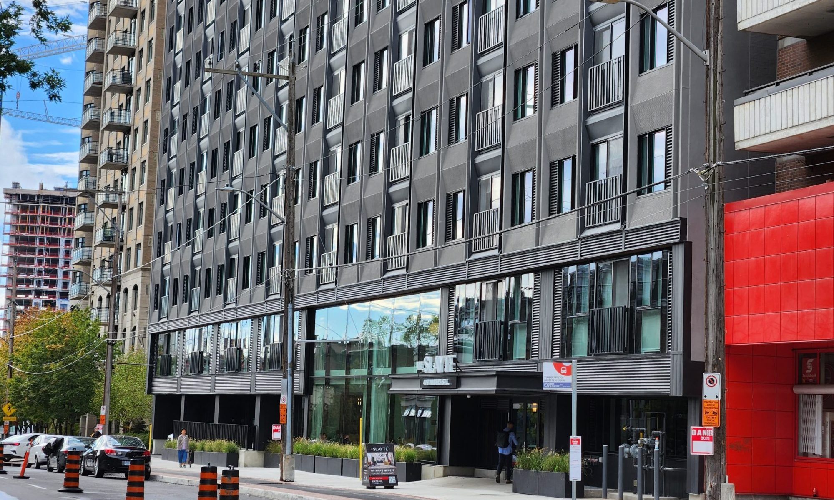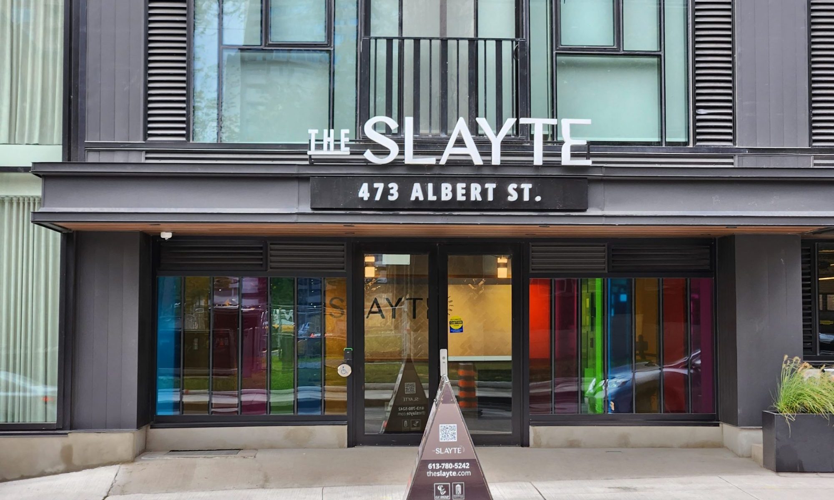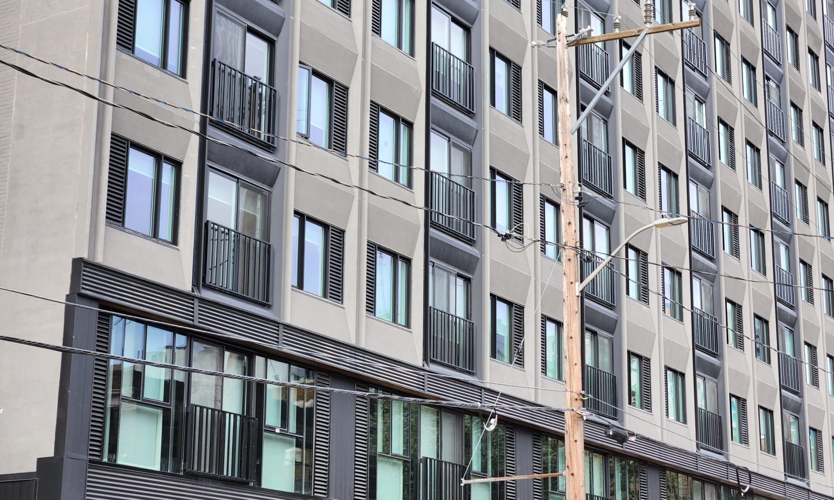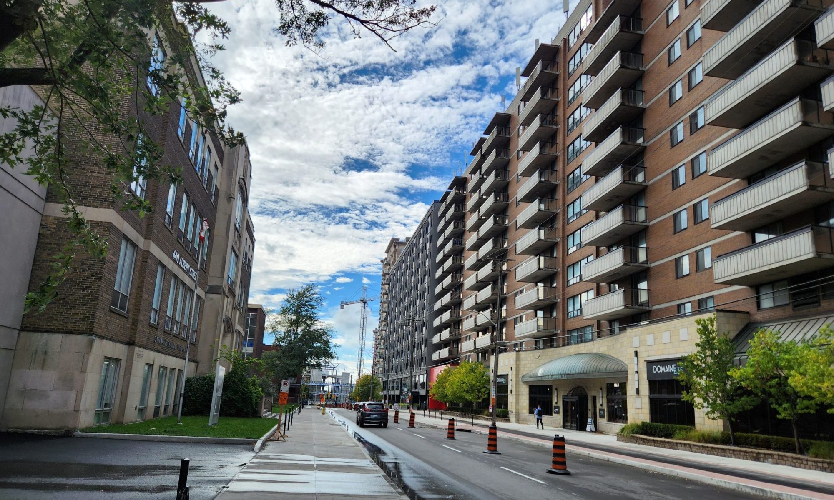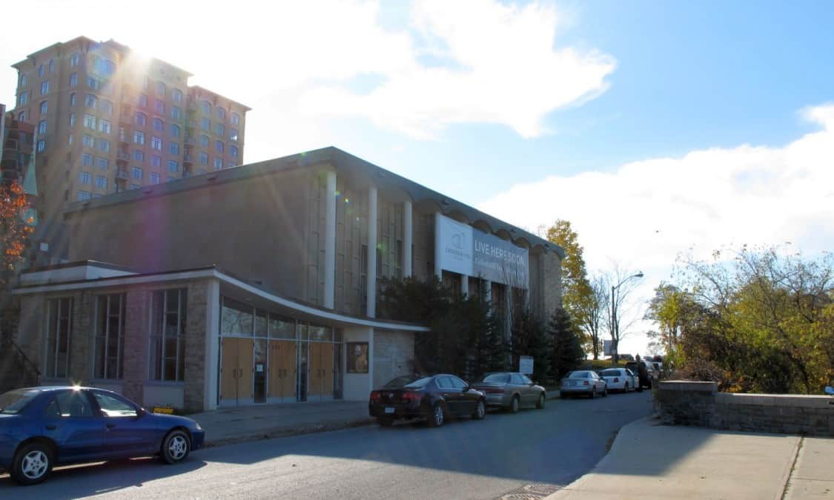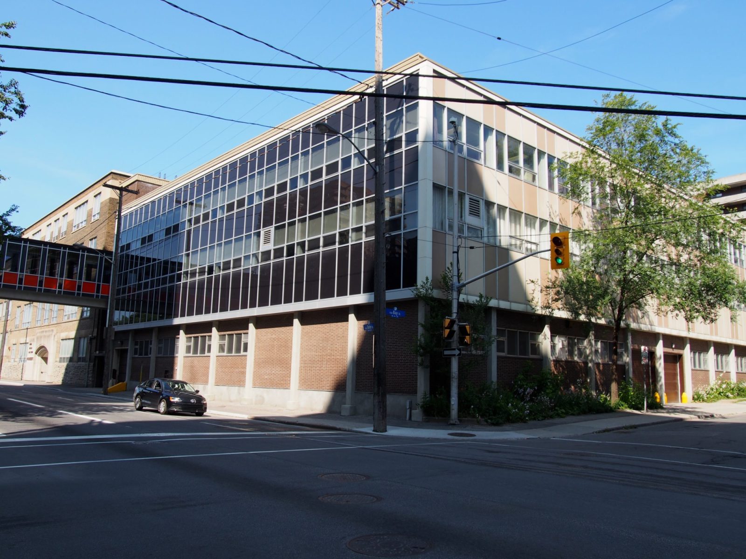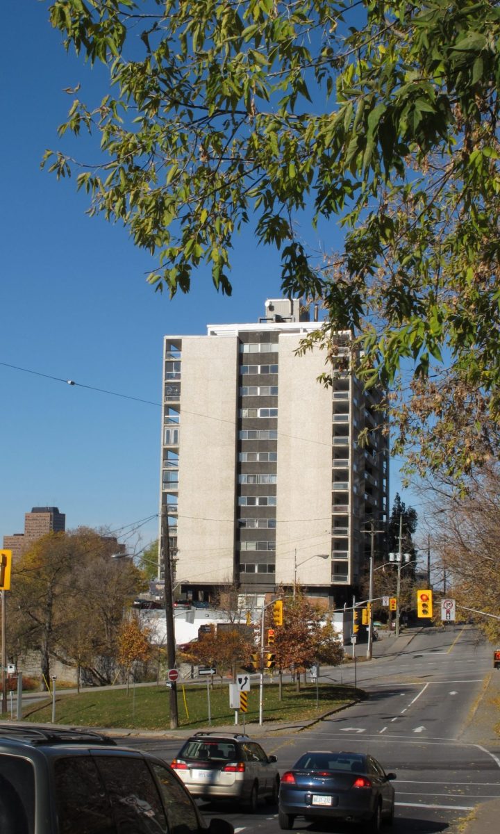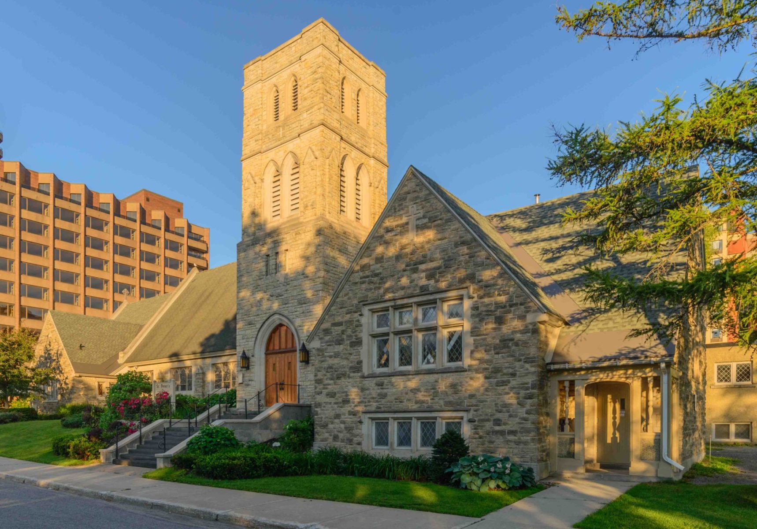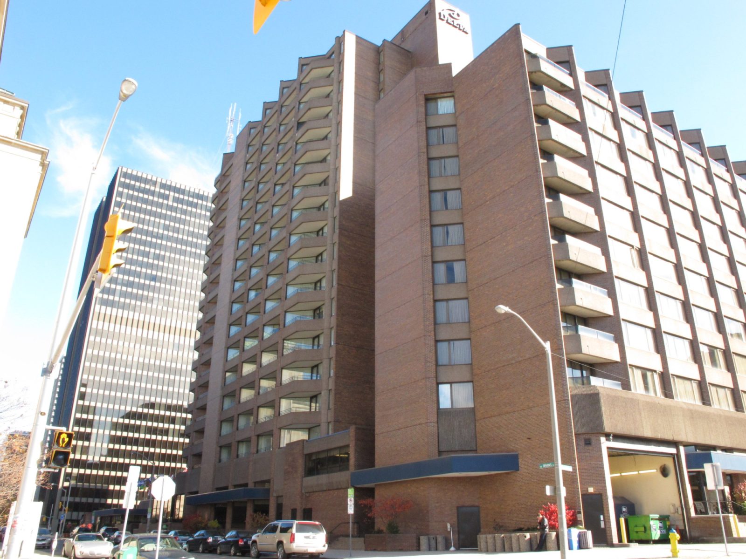The Trebla Building
A Class B office building that has found a new life as 153 residential units.
The Trebla Building was formerly a midrise office space on the west-outskirts of Ottawa’s core. The building has been converted into a midrise residential building, housing 153 units across the eleven storeys. With it’s new residential use, the Trebla Building is now known as “The Slayte”. Notable changes made to the facade of the building to accommodate the new residential use include the replacement of the original windows with operable windows, as well as the addition of Juliet balconies. The precast concrete facade has also been painted grey.
More information on the Trebla Building can be found at the Related Resources.
Modern Tour
Downtown Ottawa West
Downtown Ottawa West

