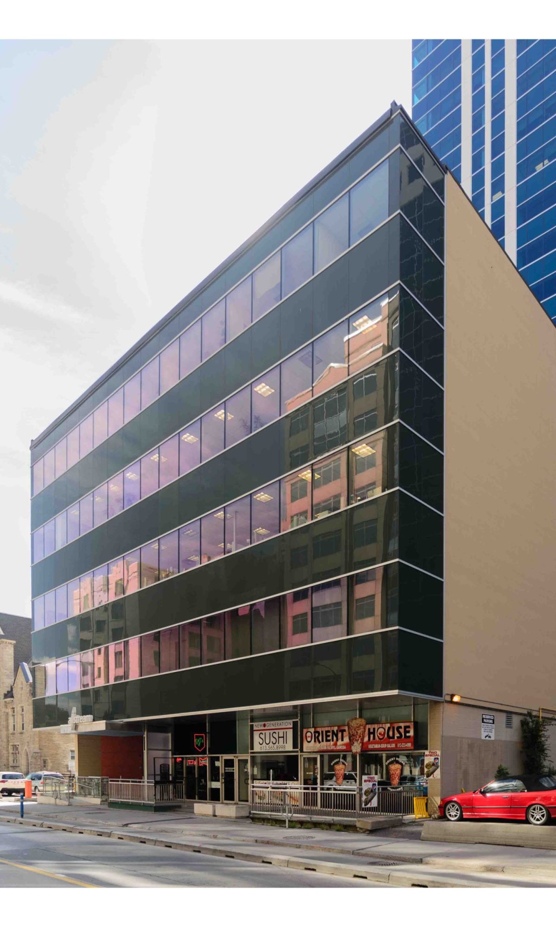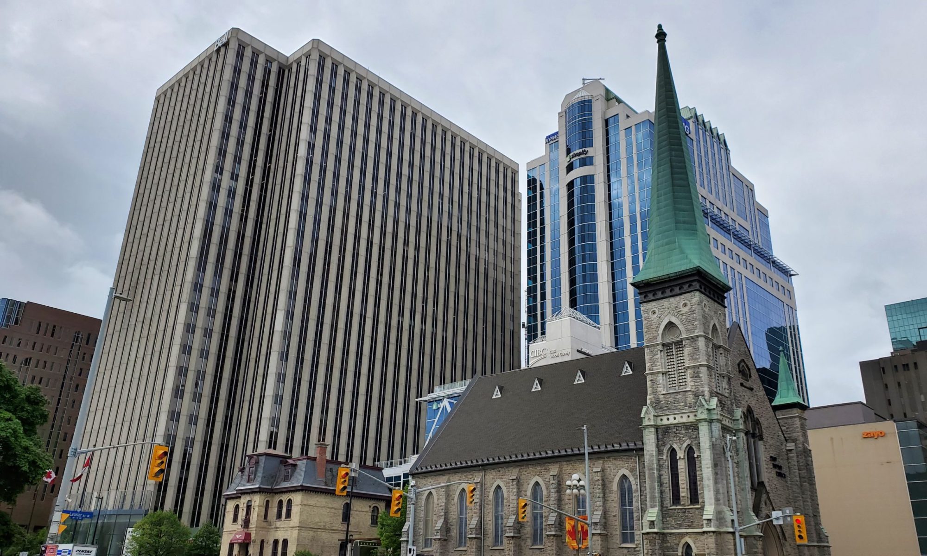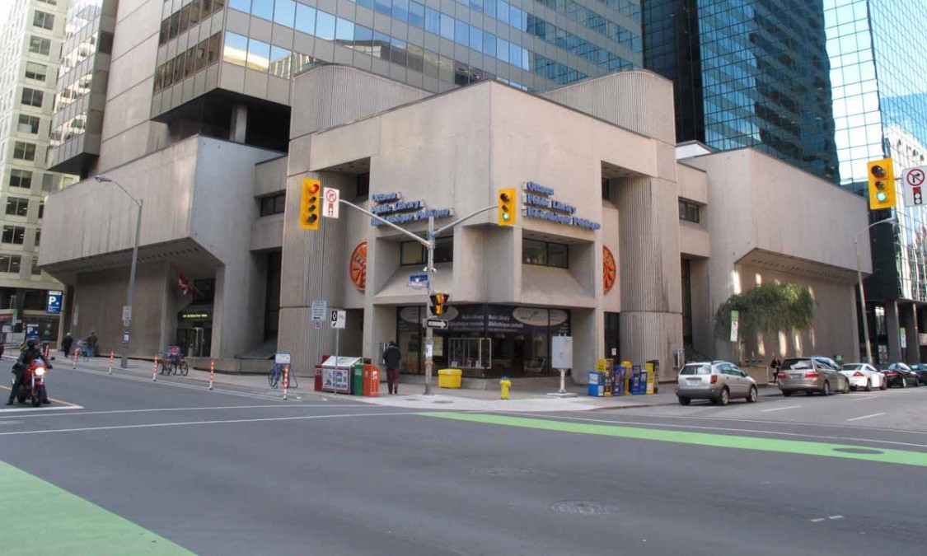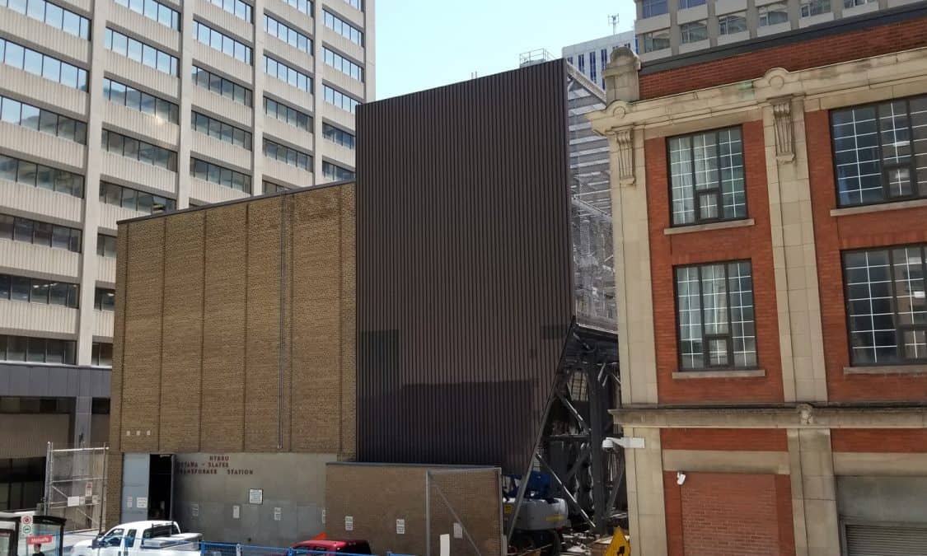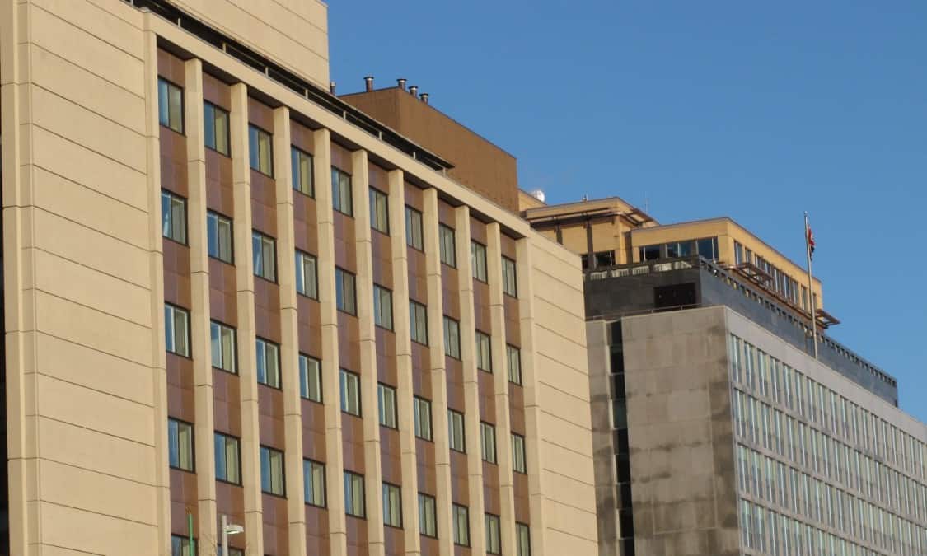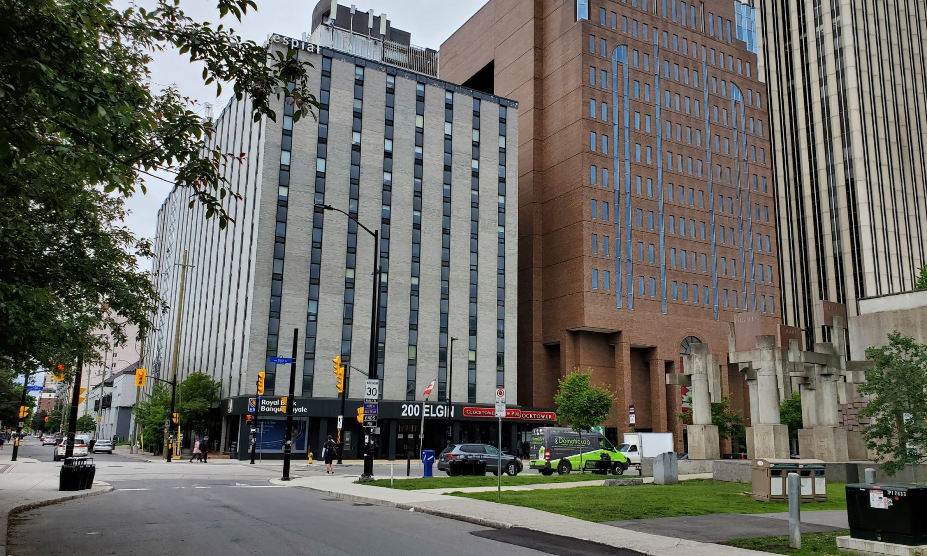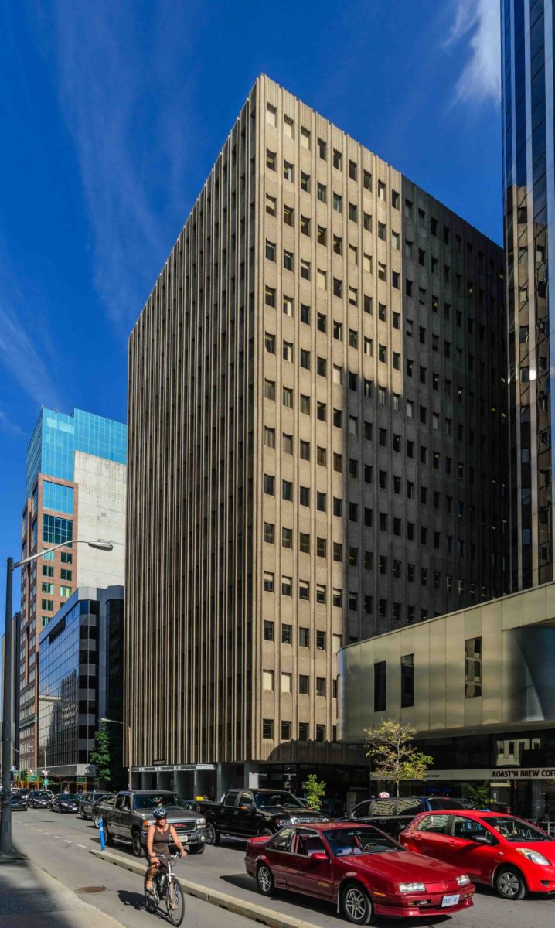This five level office building sits in the downtown core, just off of Elgin Street. Parking lots on either side of the building and the construction of 150 Elgin to the rear overall contribute to a relatively lackluster environment on this particular stretch of Laurier Ave. W.
The Laurier Ave. facade of the building was redone before 2014, the original facade was clad in concrete and featured tall ribbon windows. The facade as seen today features dark spandrel panels and ribbon windows that are more similar in size. New cladding and a ramp were also added to the ground floor during this renovation.
The building served as the home of the Canadian Home Builders Association for a very long time.
via the Ottawa Architects 150 initiative.
Entry Contributor
Ottawa Architects 150
Ottawa Architects 150

