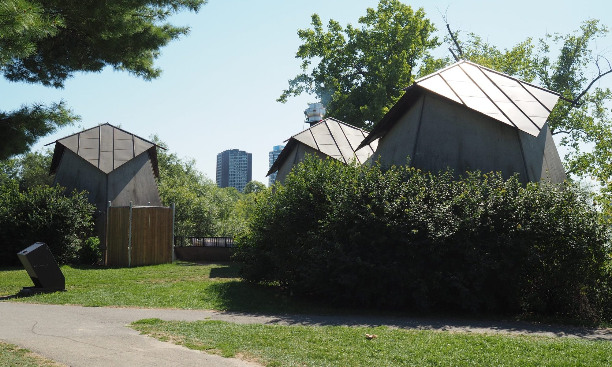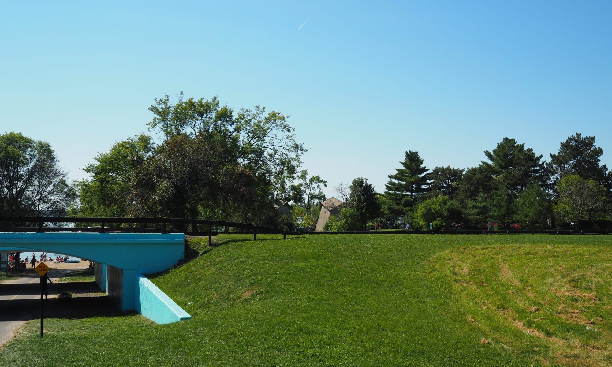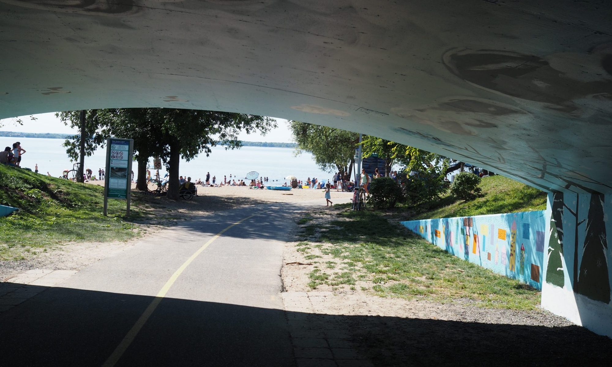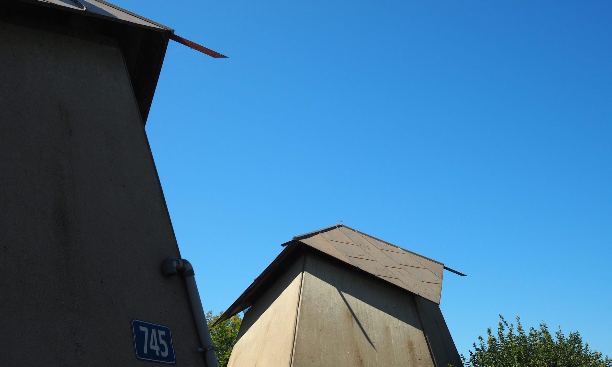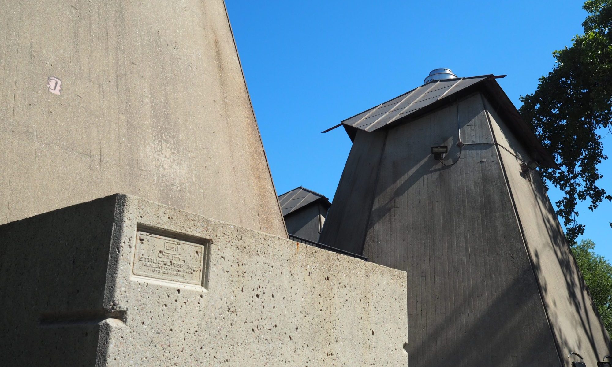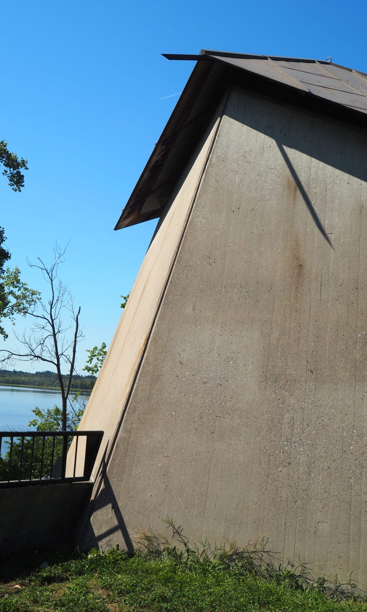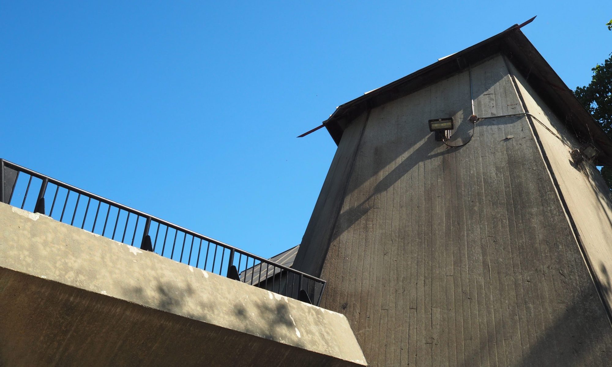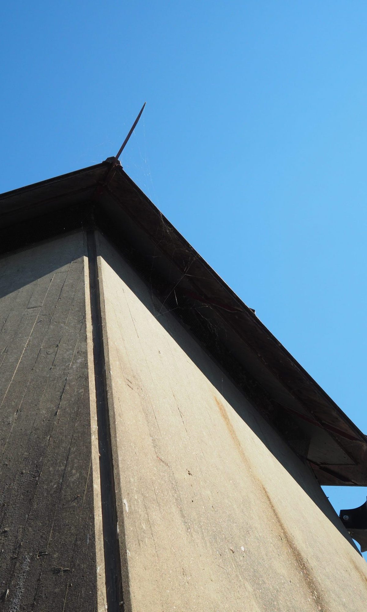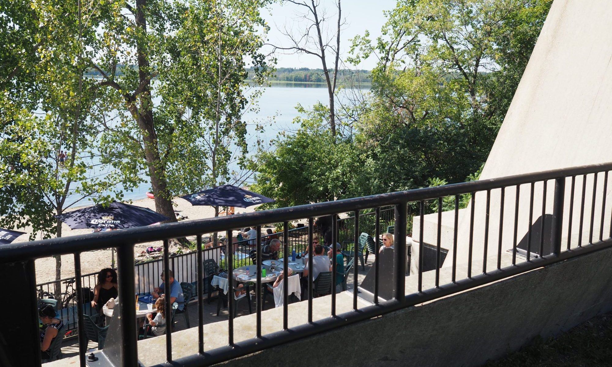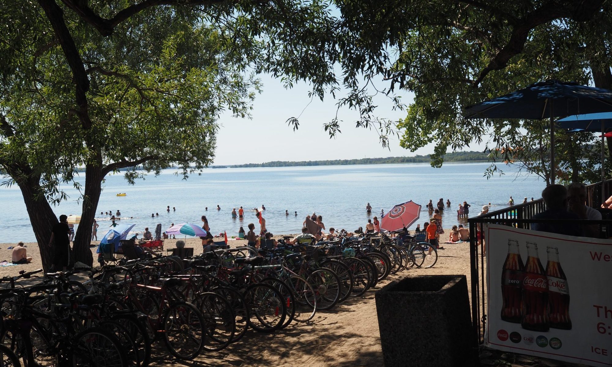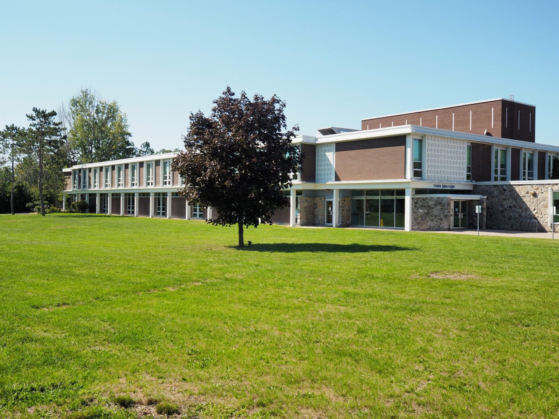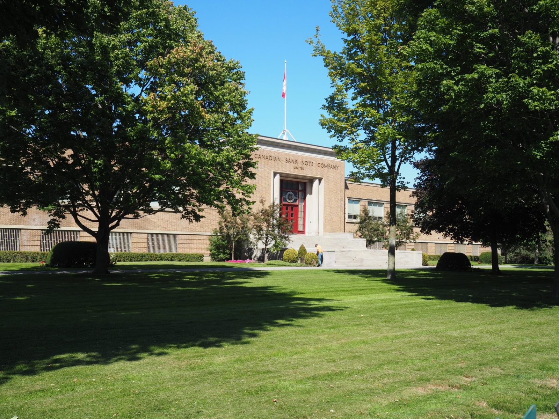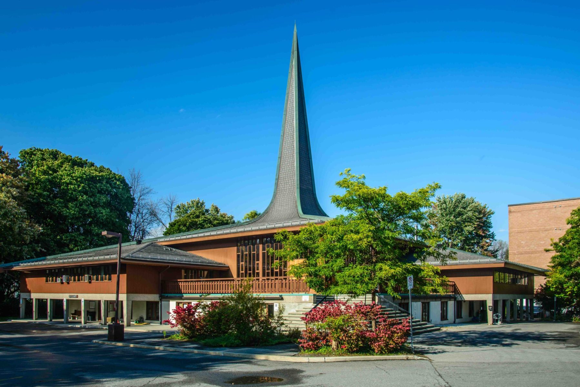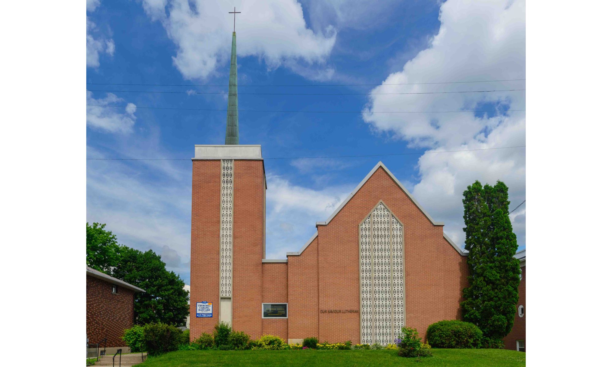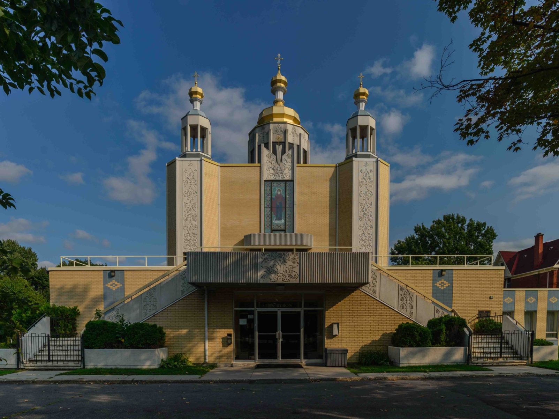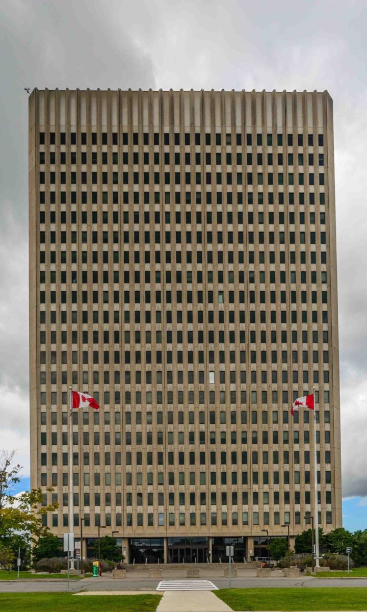Westboro Beach Pavilions
Three hexagonal concrete shells for one of the city's smallest beaches.
Built in 1966, the concrete structures on the edge of the Ottawa River were designed by Jim Strutt on a triangular grid. The pavilions originally had glass roofs, which offset the mass of the concrete, while allowing natural light to fill the changerooms.
The complexity of the hexagonal pavilions was intended to bring whimsy and interest to the waterfront, despite their brutalist form. The arrangement of the three pavilions allows for a platform that overlooks the water, underneath of which is a cafe.
As of 2022, the National Capital Commission (NCC) approved a redevelopment scheme for Westboro Beach, which includes changes and retrofits made to Jim Strutt’s structures, as well as the construction of a new pavilion and restaurant.
More information on the Westboro Beach Pavilions can be found at the Related Resources.

