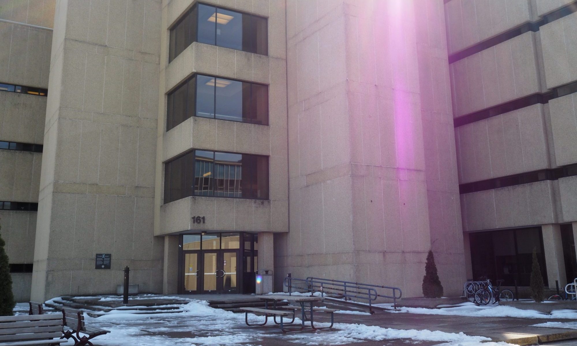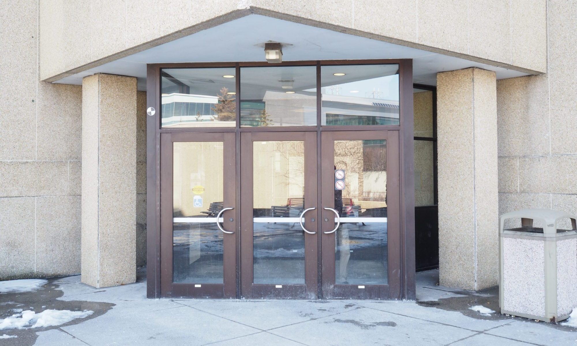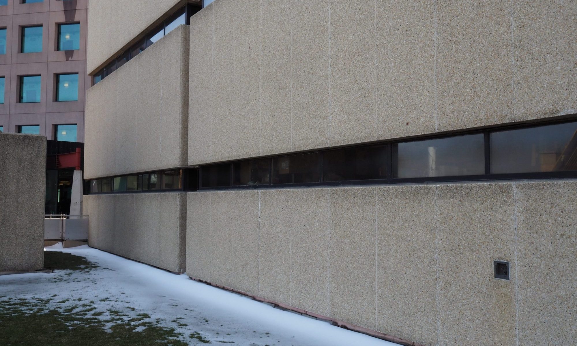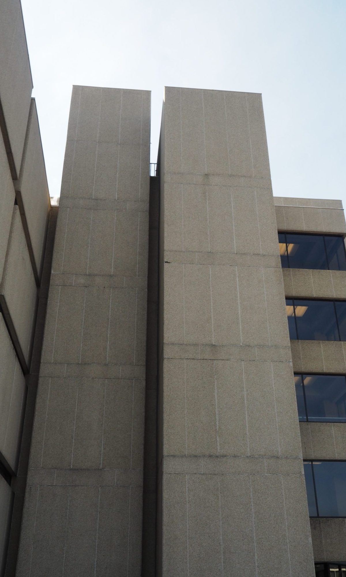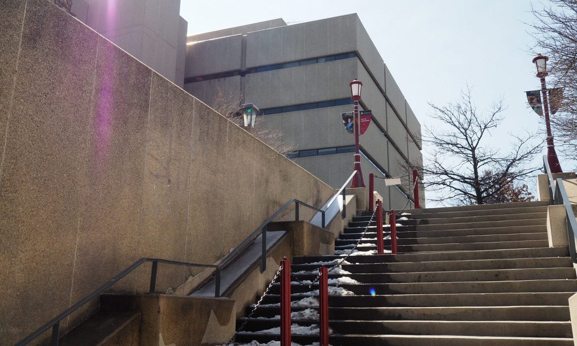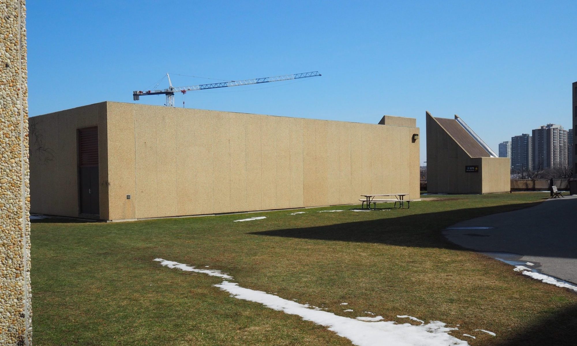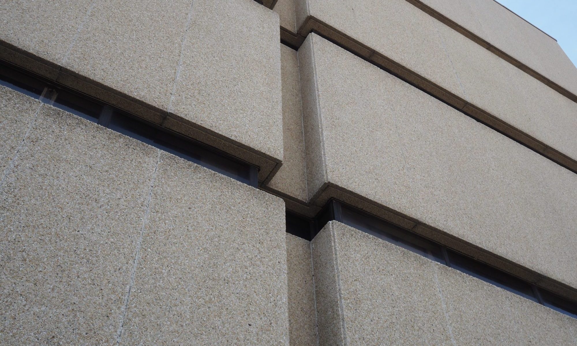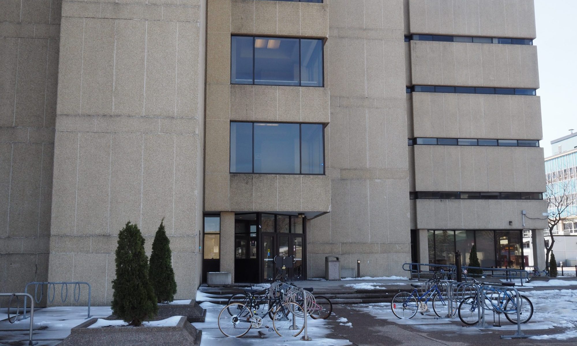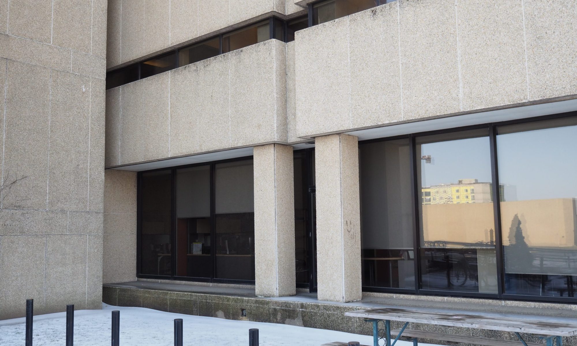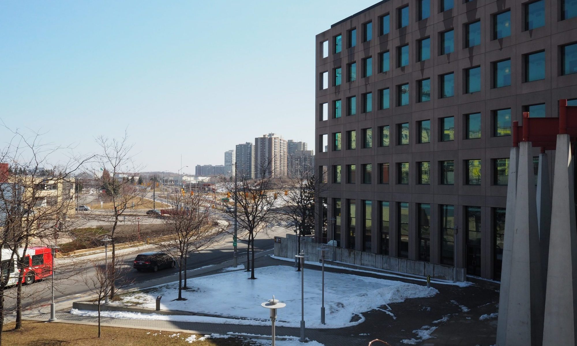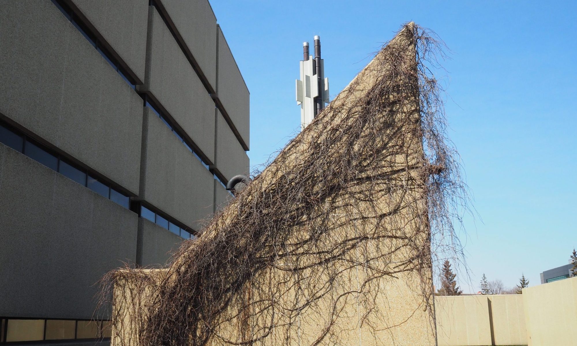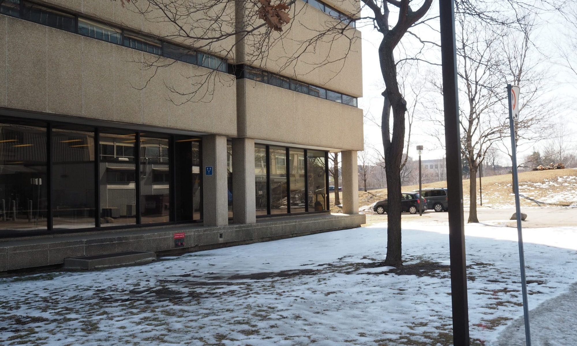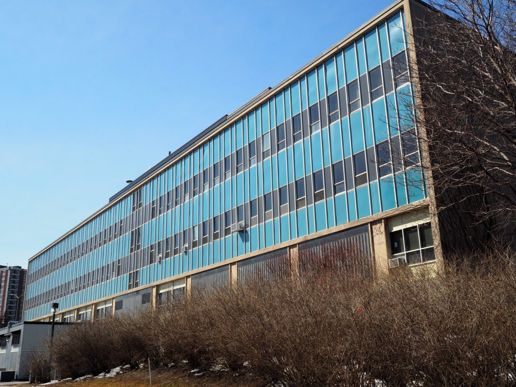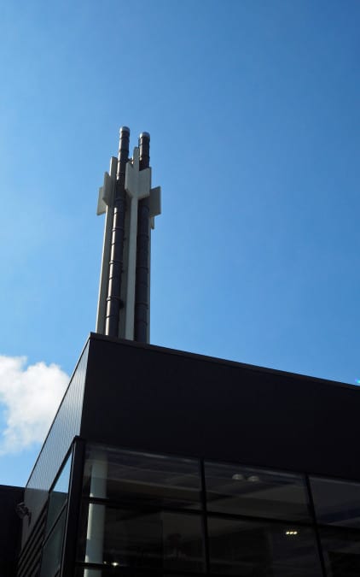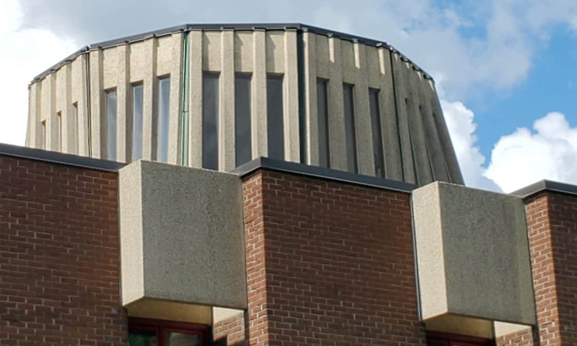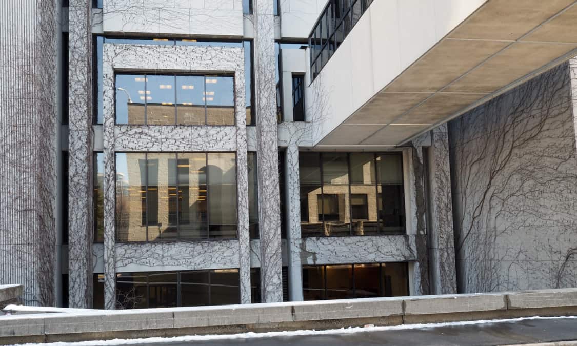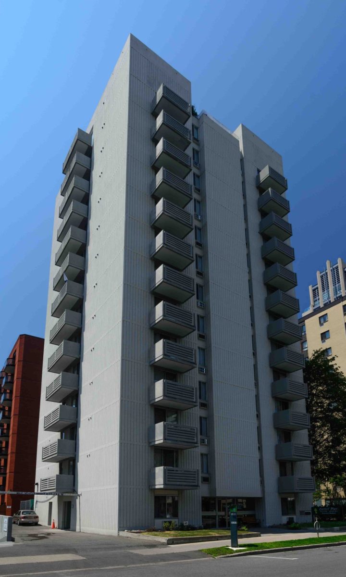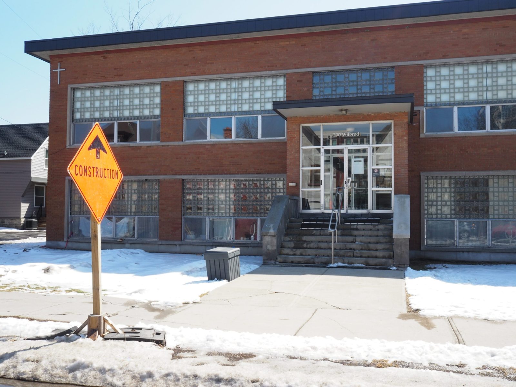Colonel By Hall
Concrete towers and geometric exhaust vents on the University of Ottawa campus.
161 Louis Pasteur Private, Ottawa, ON
University of Ottawa
Ottawa Core
Education
1970
Colonel By Hall houses many of the science and engineering programs and their respective labs and classrooms for the University of Ottawa.
The building reads as three square-based towers clad in beige concrete, and is visible from across the Rideau Canal. Three bridges connect the beige concrete building to the adjacent SITE Building, and an open plaza faces in the other direction, toward the new STEM building. Each of the concrete volumes is broken up by different window patterns, which vary from typical horizontal bands, to very narrow slits that create a grid across the facade.
In addition to the towers fronting Nicholas St., Colonel By Hall features a one-storey volume that spans to King Edward Ave. The volume acts as an extension of the landscape more than a podium for the building, atop of which sits expressive exhaust vents.
More information can be found at the Related Resources.

