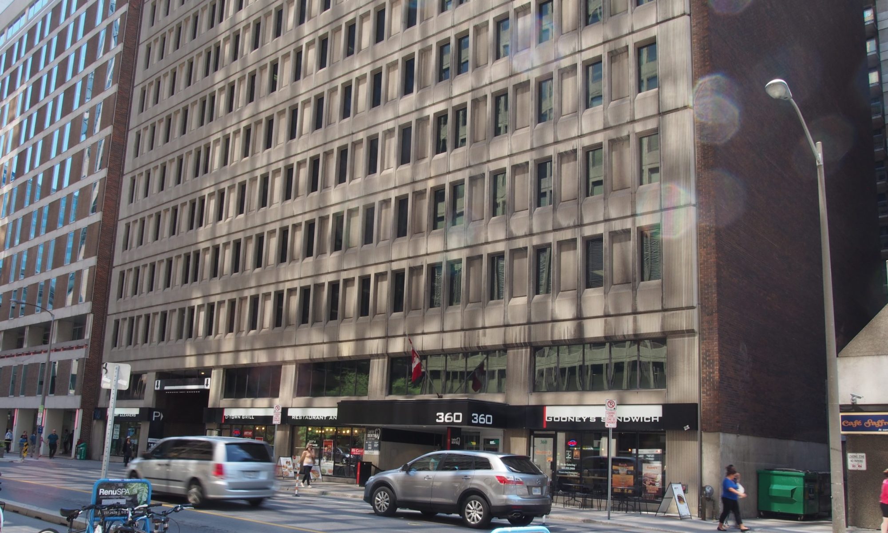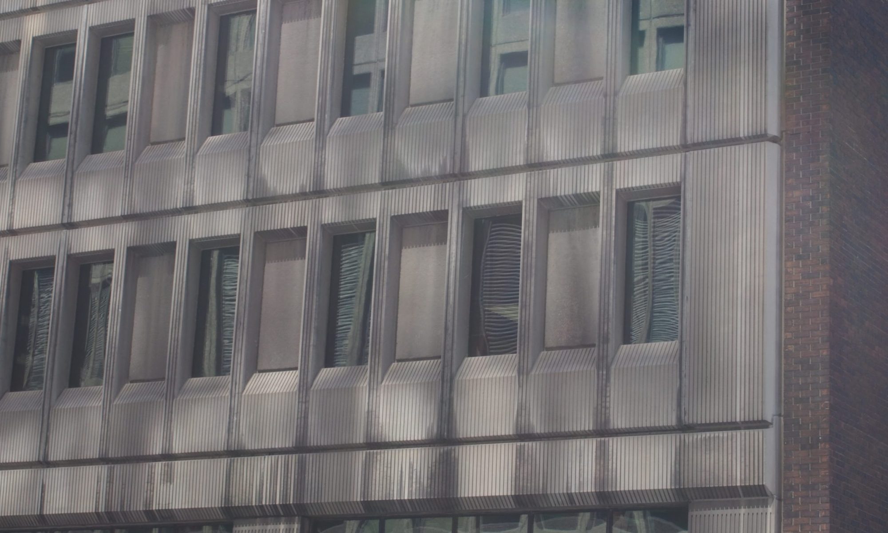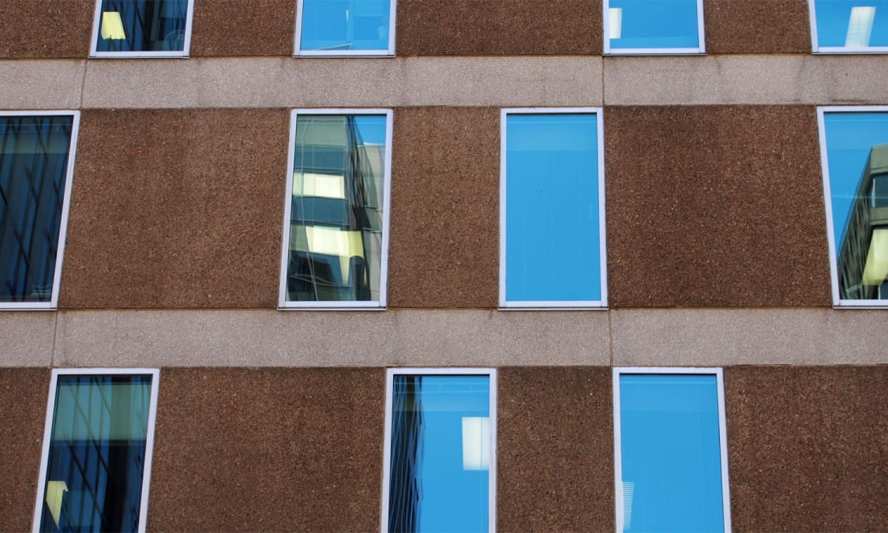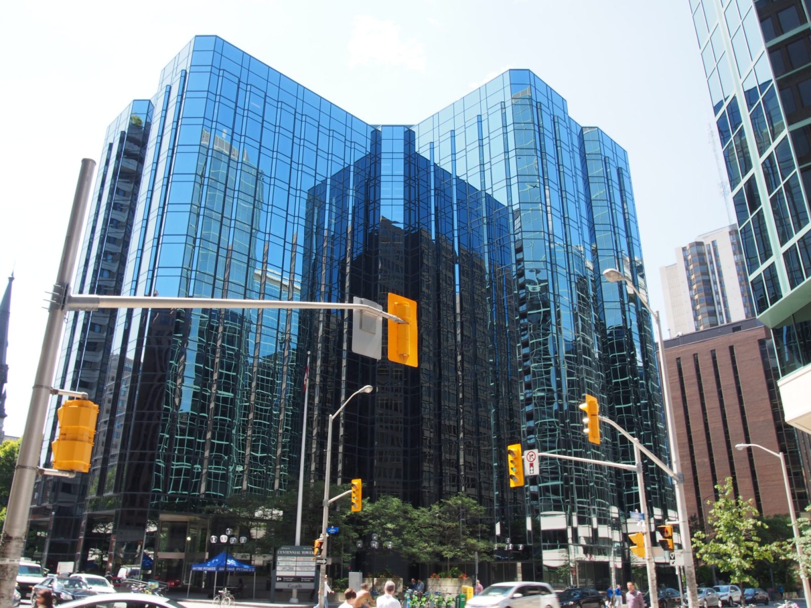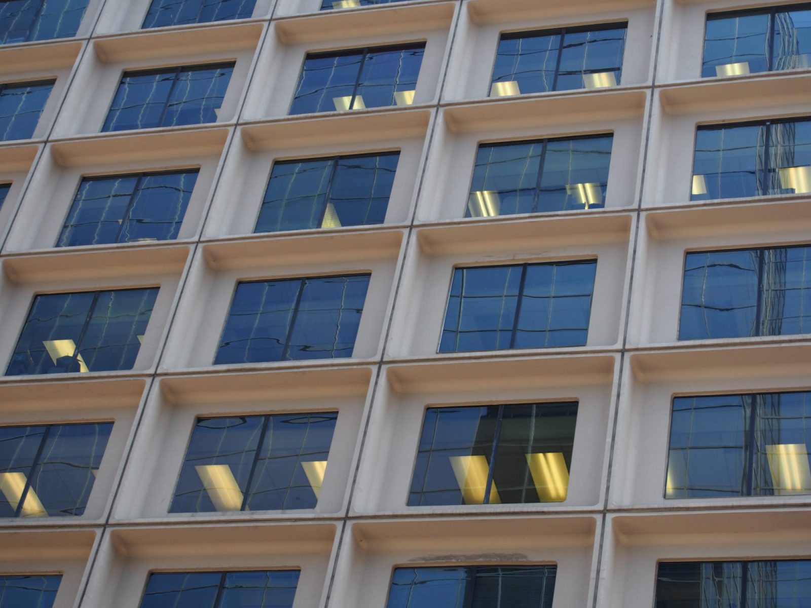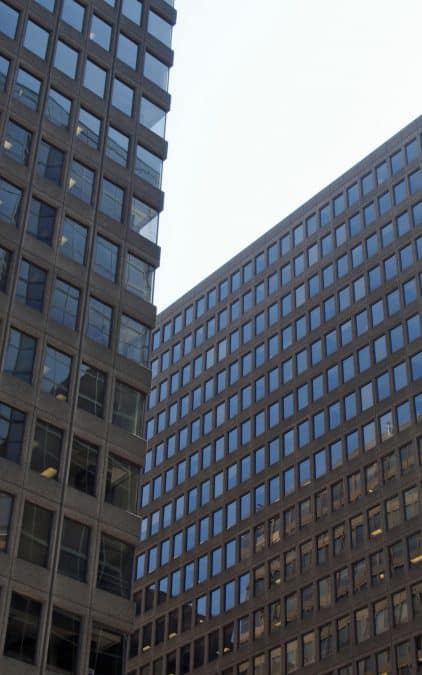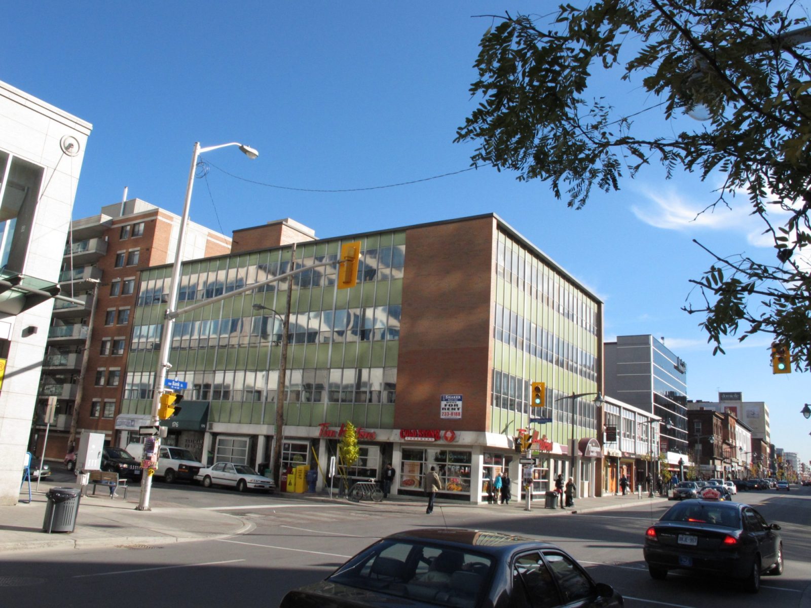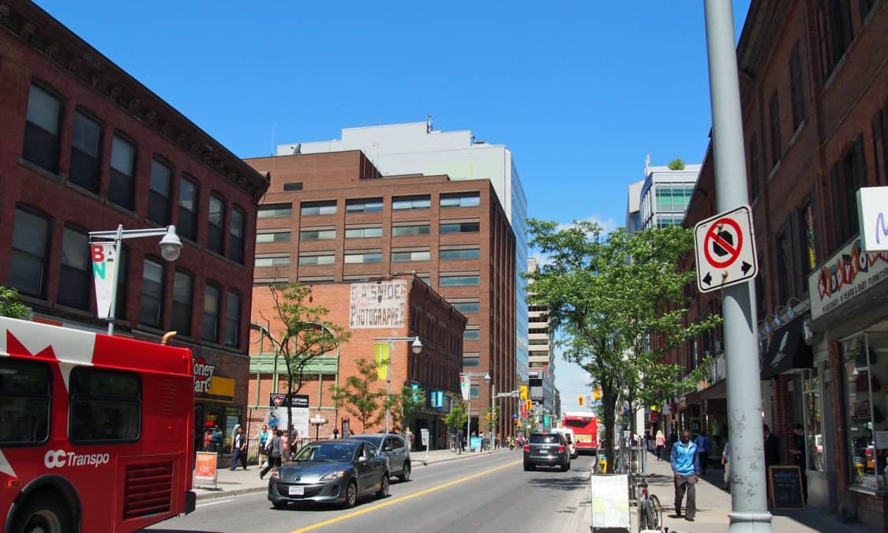Narono Building
An eleven-storey mixed use office building located next to the Sir Wilfred Laurier Buildng.
The Narono Building is an eleven-storey mixed use office building located next to the Sir Wilfred Laurier Buildng.
On Laurier Ave., the building is clad in rough, vertically striped precast concrete panels, which join in a seamless manner horizontally, and have more defined breaks floor-to-floor. One interesting feature of the façade is the choice to fill in every other window with a concrete panel instead of a window, except for two spots towards either end where two glazing units are placed side-by-side. Each precast panel clearly has three openings for windows, and it is unclear when or why some were filled in with concrete. The Laurier Ave. façade is mirrored on the rear of the building as well.
The building was purchased in 2023 for $17.5 million and is currently set to be renovated and converted into apartments. The development will contain 139 rental units across the building’s eleven storeys.
More information on the Narono Building can be found at the Related Resources.

