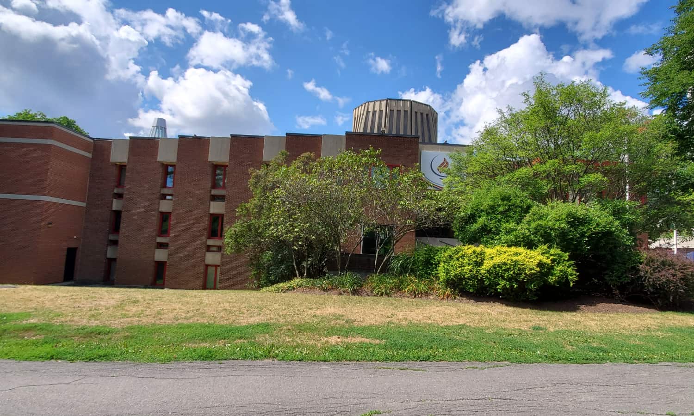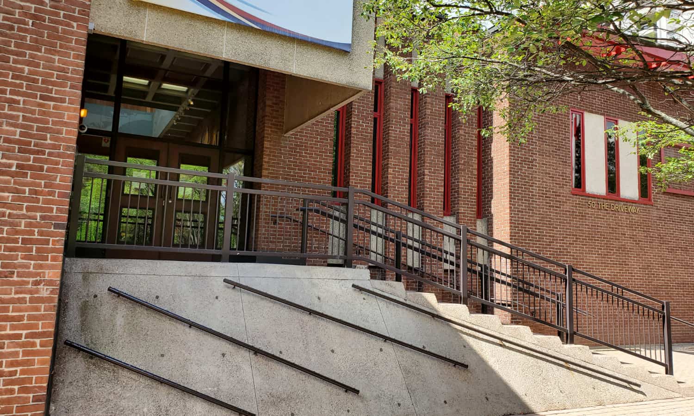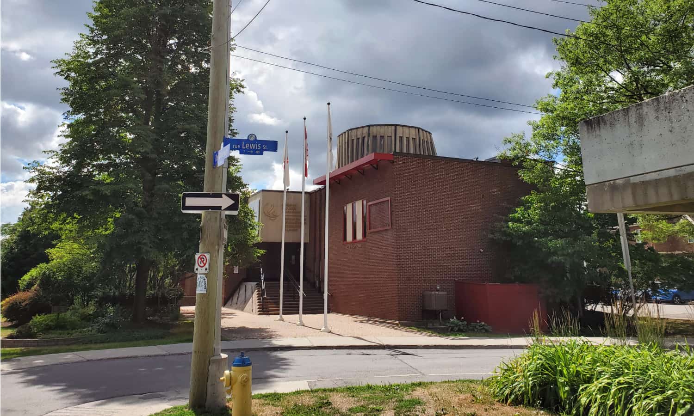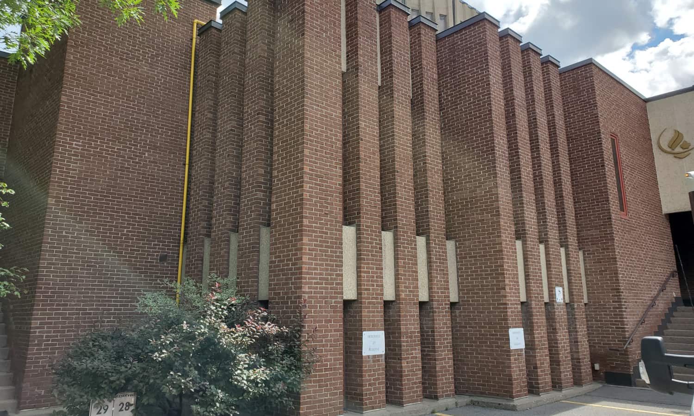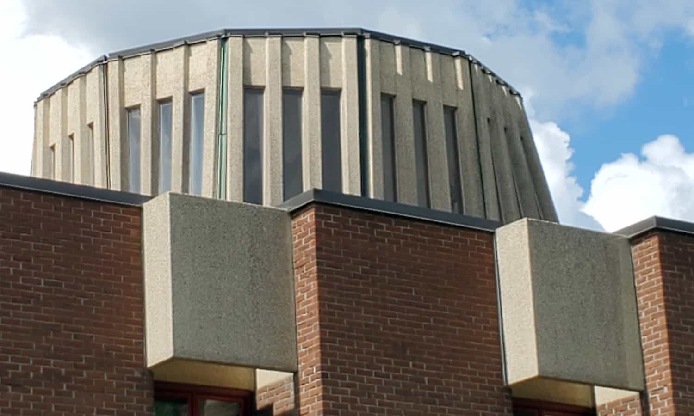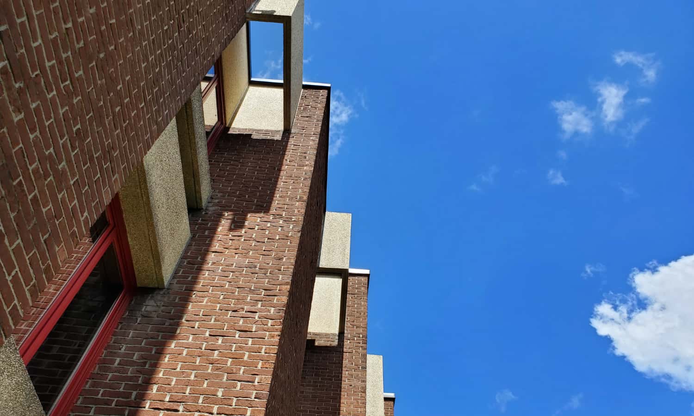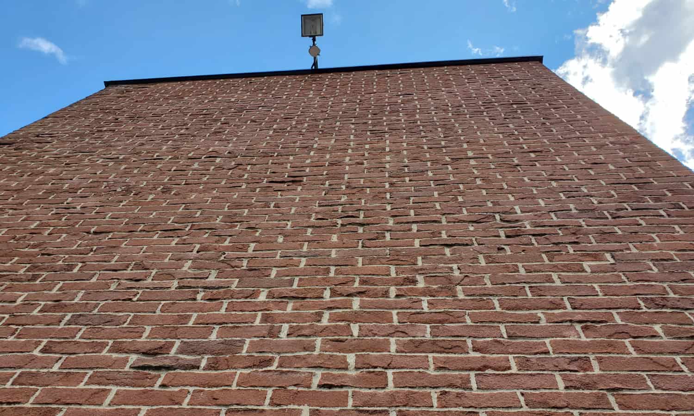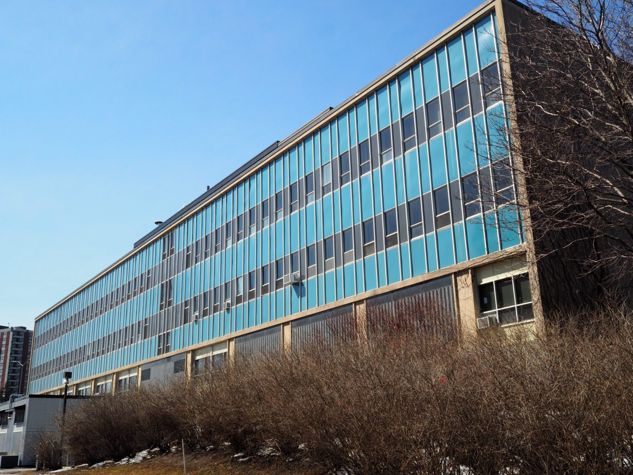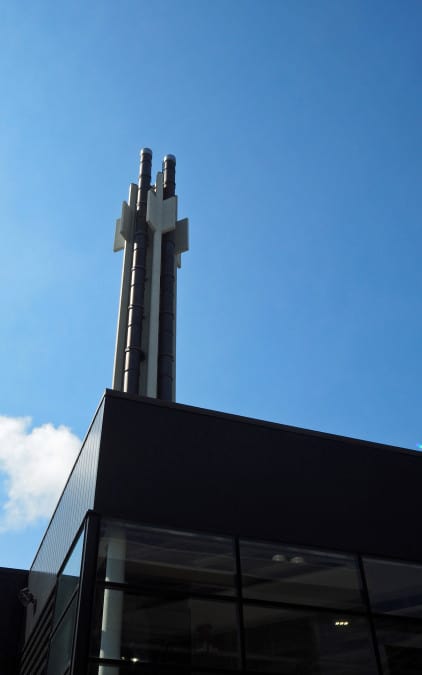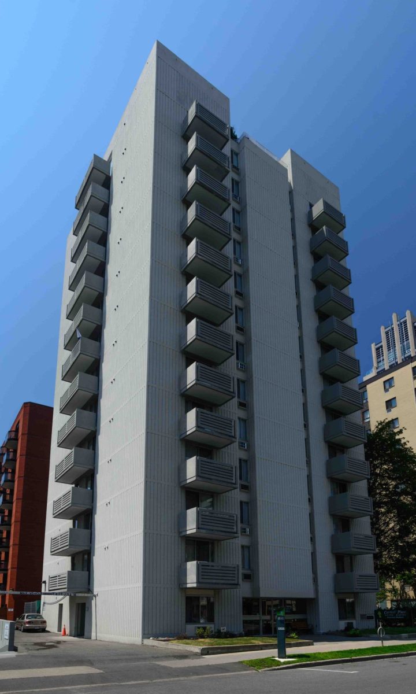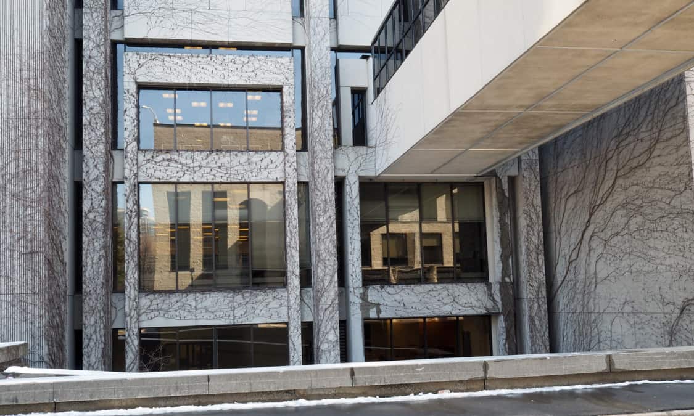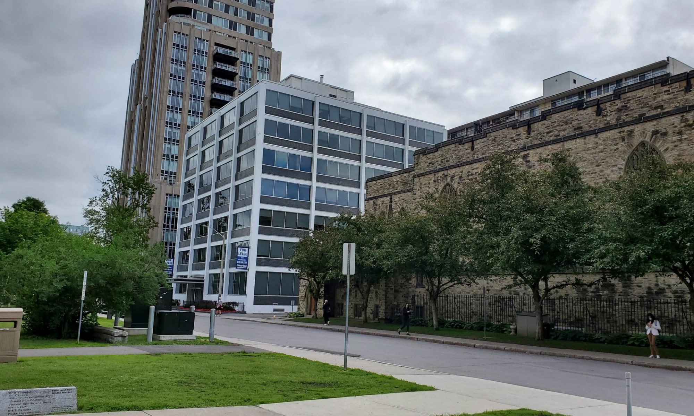Canadian Nurses’ Association Headquarters
Occupying a site near the Rideau Canal, the CNA headquarters responds well to its natural and urban context with its well detailed and modestly scaled architecture. As you walk around the building’s exterior you appreciate how well the building works at multiple scales owing to Strutt’s awareness of a more domestic scale, all the while providing a building large enough to house a national association. At its heart is circular skylight with a geometric twist that provides orientation, a sense of movement and connects the building to the Architect’s broader interest in playful and dynamic geometries.
Key elements include textured red brick, variation in window sizes with an emphasis on the vertical, continuation from exterior to interior and the building’s central skylight.
The building rests gently on its site, while inviting people to linger and take in its details. It is good from the street, but so much richer up close owing to its textured brick, articulation and clear understanding of the site’s light.
Exploring the Capital

