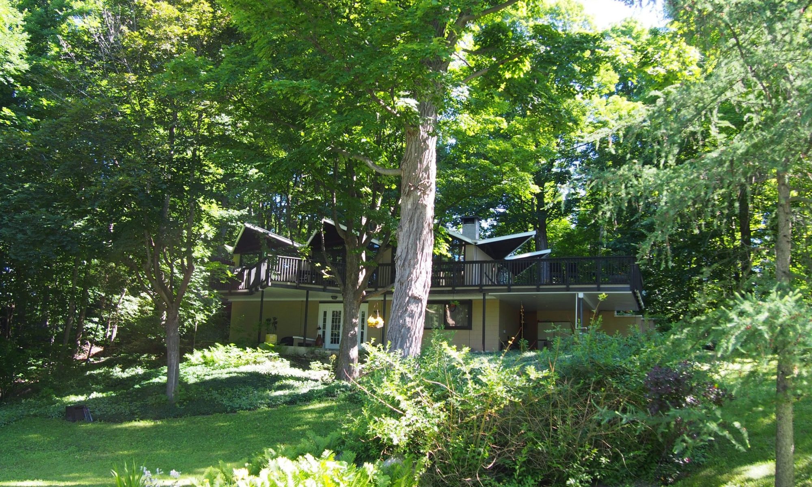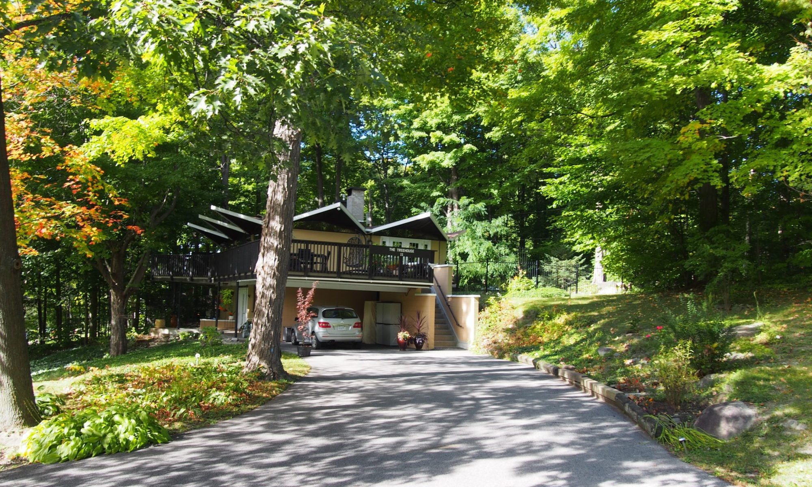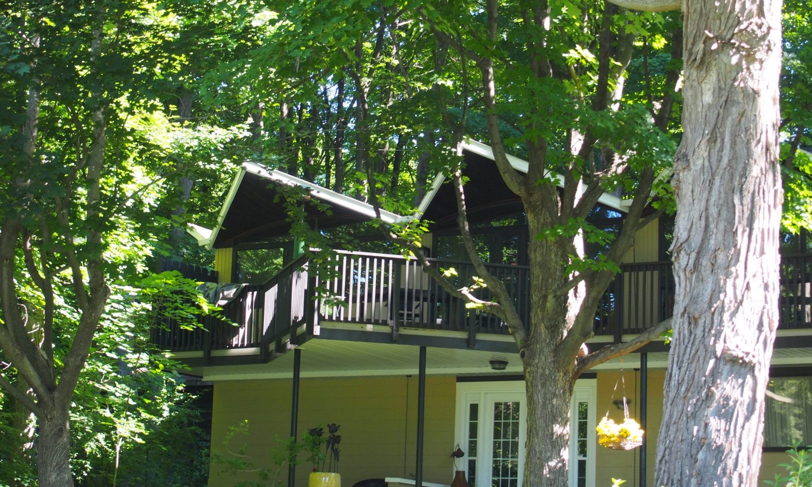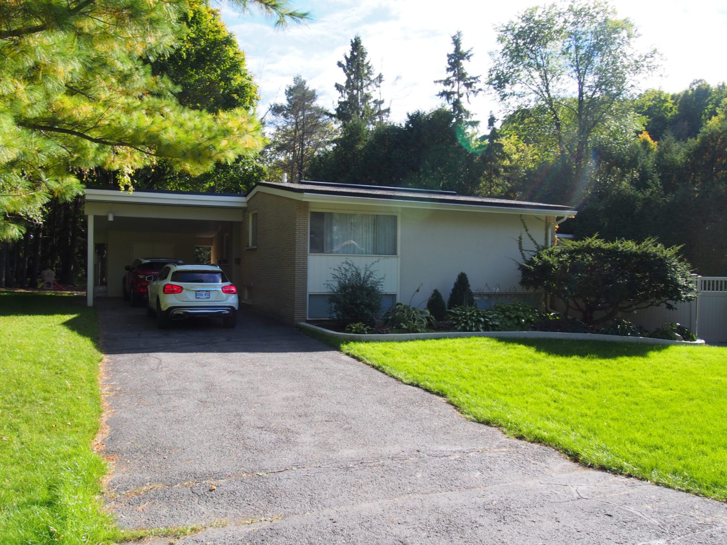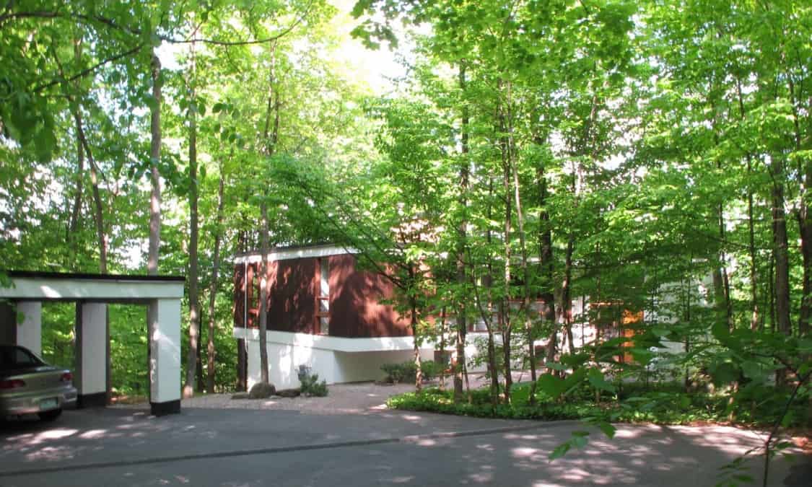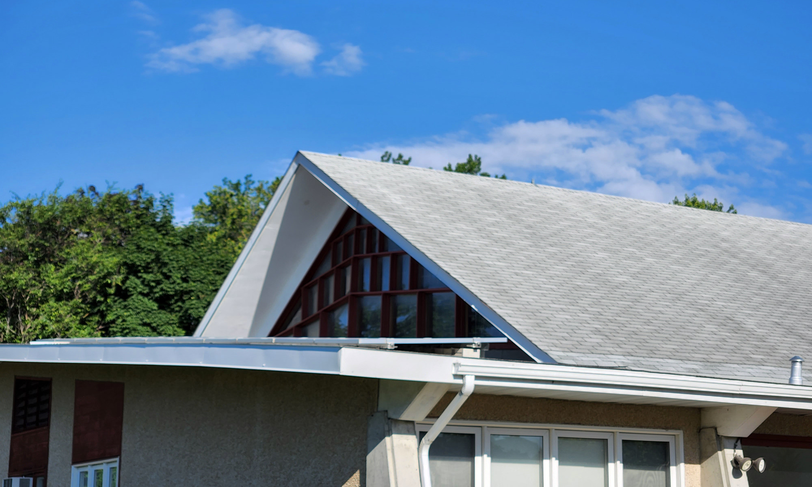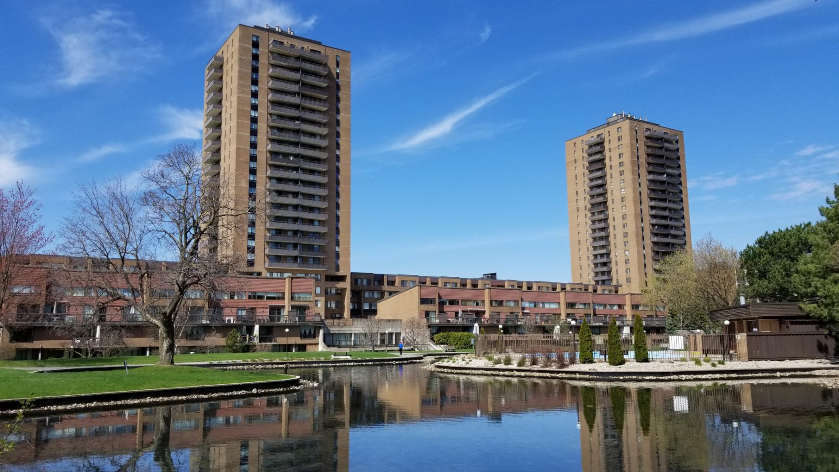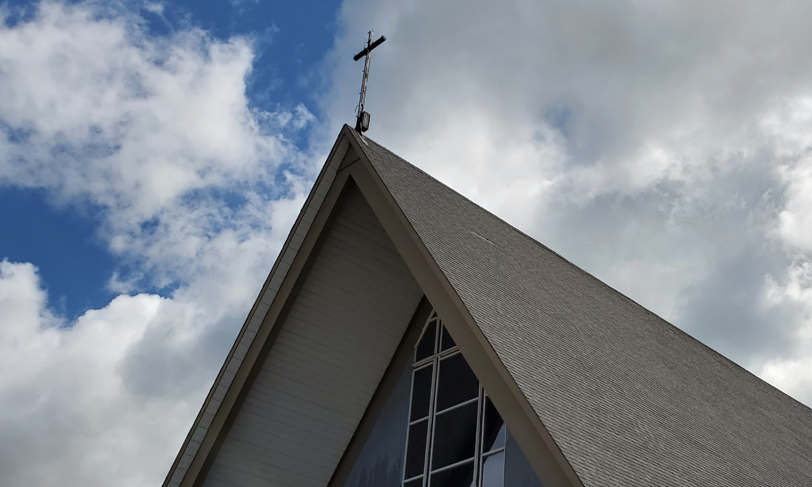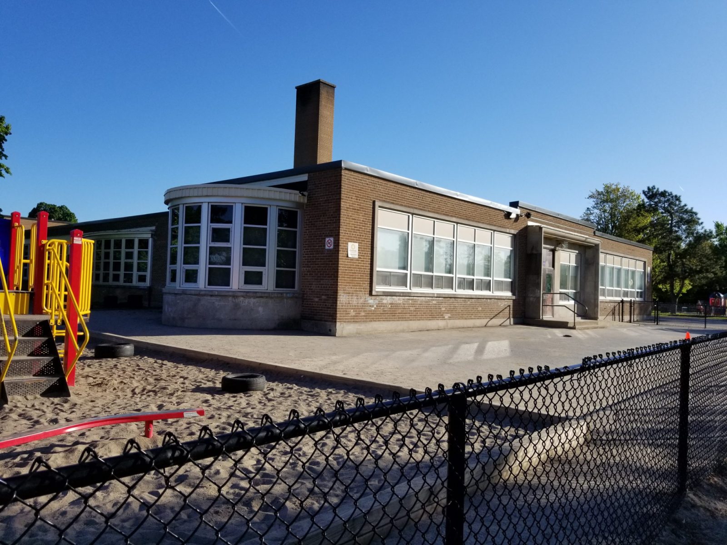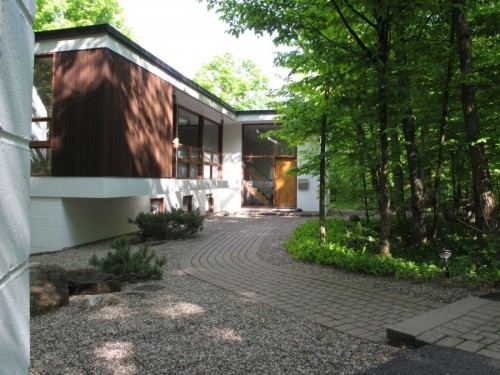Kemper House
11 Briarcliffe Dr., Briarcliffe, Ottawa, ON
Ottawa Outer Urban
Jim Strutt
1962
The Kemper house is one of the more visually inventive houses within Briarcliffe with its distinctive roof. This roof form along with it being placed well within the tree canopy has earned the house the nickname “the Treehouse”.
Continuing the theme of the treehouse, the structure which is set on the top of a rise in the landscape possesses a large wraparound porch that extends the second floor space out into nature blending the interior and exterior together. Access to the wraparound porch is available from both the exterior via a stair located adjacent to the parking area or from the interior. Together the roof and the large porch differentiate the ground floor space from the second floor; ground floor spaces are rectilinear, while the upper floor is defined by the roof form and the dominant presence of the exterior access.
The shear size and positioning of the porch allows you to experience the unique nature of Briarcliffe and the importance that minimizing the impact on the existing landscape played in its creation.
The ability to knit the homes carefully into the landscape is critical to the character of the neighbourhood and continues to this day. In fact, as the tree canopy grows, this aspect becomes that much stronger.
Strutt’s homes constituted research on construction methods themselves since their designs were driven by a search for a resonant relationship between geometry and construction…the Miesian preoccupation for finding perfect dimensions did not interest Strutt.
Janine Debanne, Azreilli School of Architecture, Carleton University

