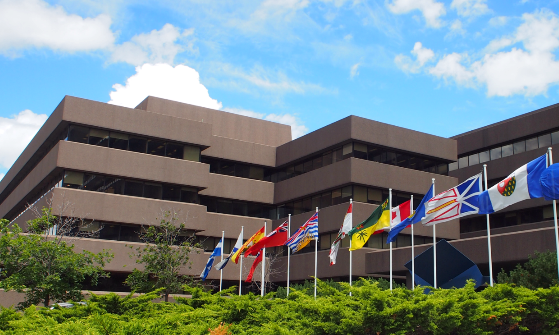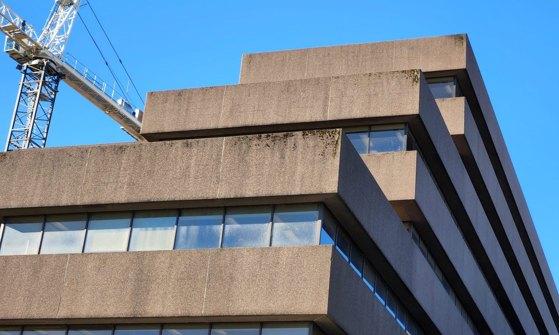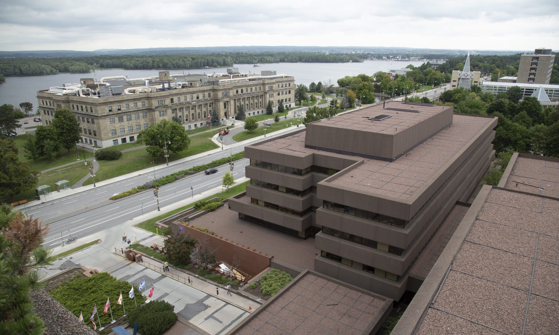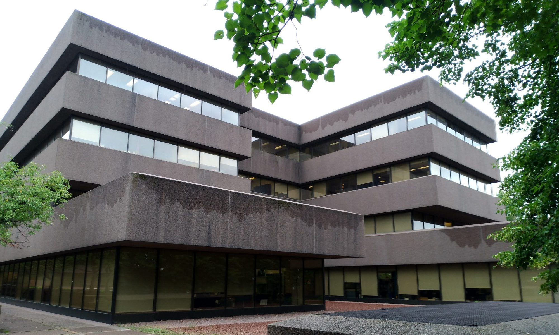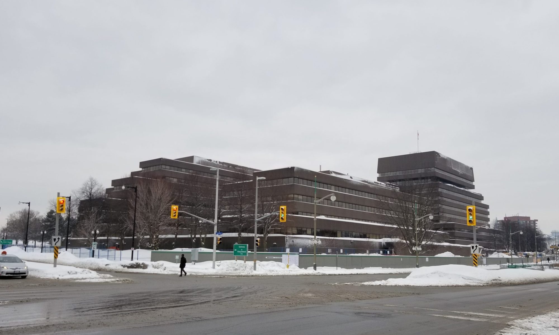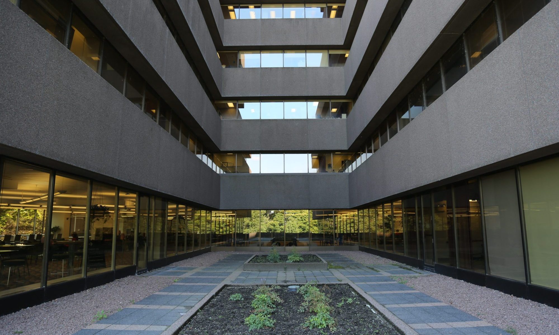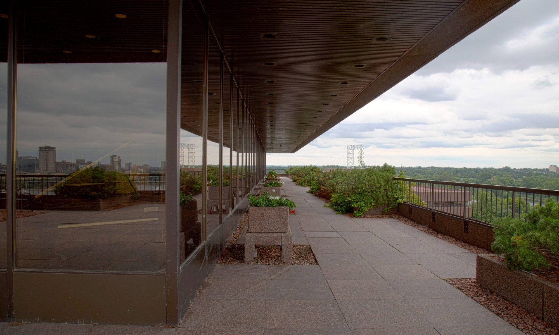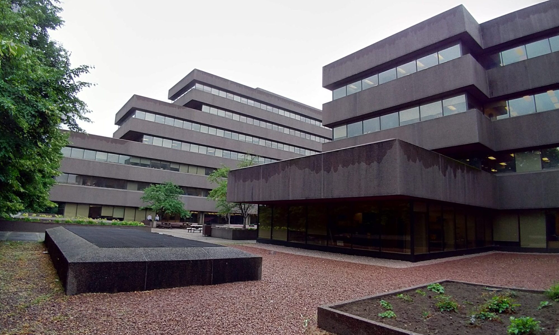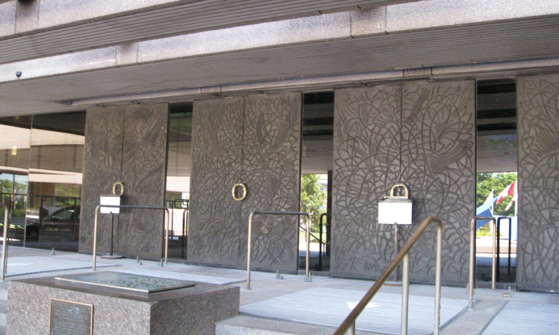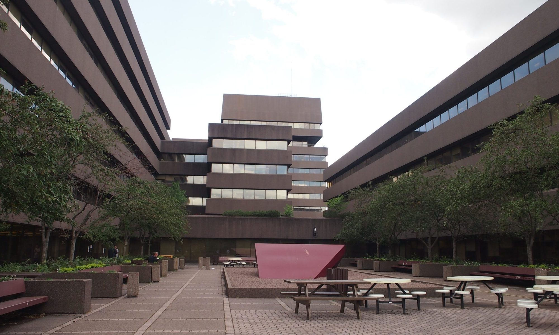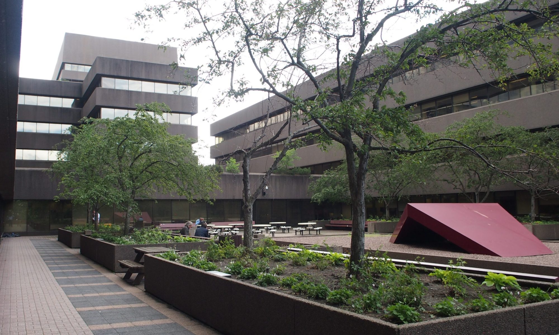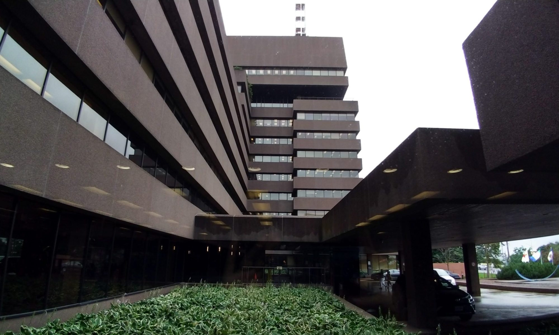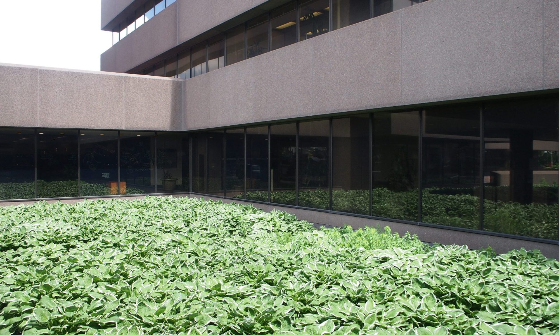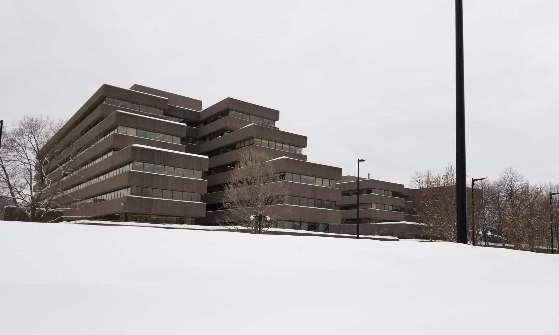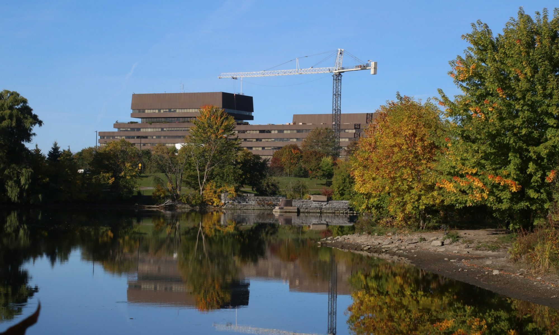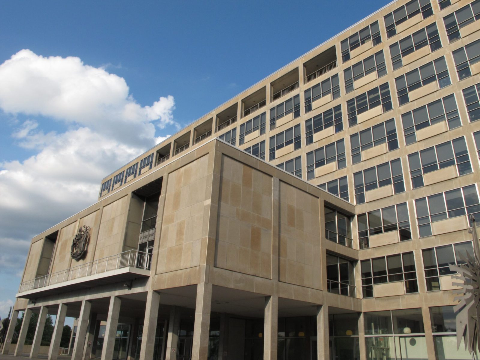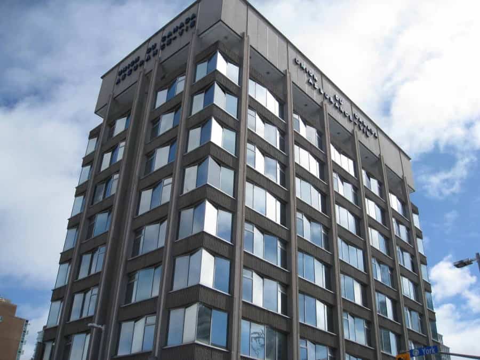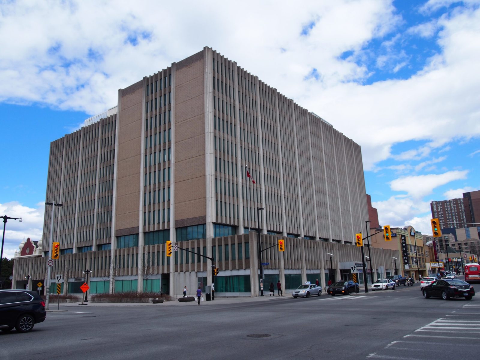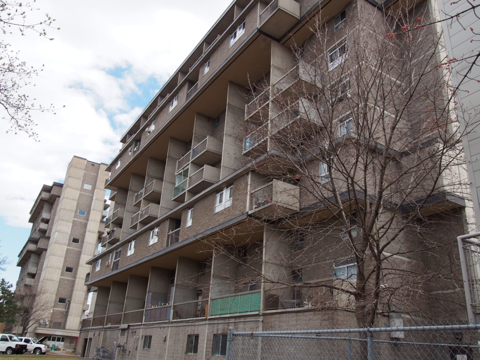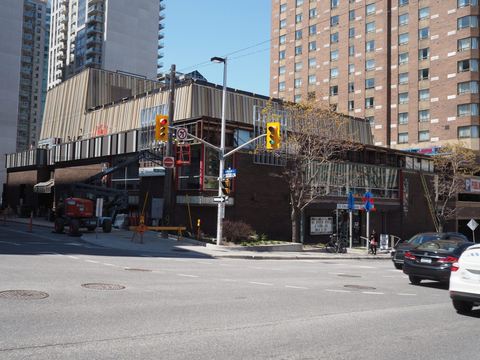Lester B. Pearson Building
125 Sussex Drive, Ottawa, ON
Ottawa Inner Urban
Office
Webb Zerafa Menkes Housden
1973
The Lester B. Pearson Building is a sprawling and low lying late modern Federal Classified Heritage Building completed in 1973. With approximately 1 million square feet of space the building is home to Global Affairs Canada, the same government department that the building was constructed to house. Architecturally, it is dominated by an heavy emphasis on horizontality and mass with its space spread over four towers (each of different heights and sizes) along with a connecting podium. The podium contains a range of shared spaces including the library, the cafeteria, the conference facilities, the main lobby (and associated concourse) and access to the individual towers.
It is best viewed from a distance approaching on the Macdonald-Cartier Bridge or up close where one can appreciate the rigour in the detailing and the materiality of the granite-infused texted precast concrete panels.
Heritage Character Statement
Heritage Value
The Lester B. Pearson Building is a “Classified” Federal Heritage Building because of its historical associations, and its architectural and environmental values.
Historical value
The Lester B. Pearson Building is a fine example of a large scale building constructed specifically to house the national headquarters of a federal department during a time of expansion in public services in the post-war period. The project permitted the strategic restructuring of the Department of External Affairs by consolidating their operations into a modern facility. The building’s modern image reflects the enhanced mandate of the department and strengthened engagement in diplomatic relations abroad. The building is also a good example of the growth and evolution of the ceremonial and heterogeneous character of Sussex Drive, linking Parliament Hill to Government House. The construction of the building was part of an intensive period of urban planning, which accelerated in the 1950’s and 1960’s and continued into the 1970’s, and which transformed Ottawa into a true national capital.
Architectural value
Designed by the renowned architectural firm Webb Zerafa Menkès, the Lester B. Pearson Building is an excellent illustration of the late Modern Movement in architecture, with the influence of Brutalism. Its exemplary late modern design is demonstrated by its sculptural form, careful geometry, uniformity of aesthetic treatment, emphasis on horizontality, clever use of natural light, and successful integration of commissioned art. The influence of Brutalism is evident in the sense of solidity and permanence achieved through extensive and masterful use of concrete. The very good functional qualities of the interior spaces derive from the clarity of the planning of the diverse functional program, accommodating diplomatic activities along with those of the efficient modern workplace. The building has a limited palette of fine quality, durable materials, which exhibit very good craftsmanship and demonstrate industrialized and prefabricated techniques.
Environmental value
Occupying a large prominent site along Sussex Drive, the Lester B. Pearson building reinforces the ceremonial and heterogeneous character of the ceremonial route, which is defined by stately official residences, embassies and other federal government buildings. Despite some alterations and the evolution of the surrounding landscape over time, the relationship between the building and its site has been retained. The building is also well known within the National Capital Region and is considered a visual landmark, mostly due to its massive presence which gives it high visibility from the surrounding busy thoroughfares.
Character-Defining Elements
Character-Defining Elements The character-defining elements of the Lester B. Pearson Building which should be respected include: Its role as a manifestation of the theme of purpose-built federal departmental headquarters, as reflected in:
- The building’s large imposing structure with its parts carefully articulated into functional areas, sharing a unified appearance and accommodating the diverse needs of the department. Its strong architectural expression, effective interior layout, and superior materials, details and craftsmanship, as illustrated in:
- The building’s bold sculptural qualities and carefully balanced asymmetrical massing, with its four multi-tiered office towers of different heights arranged in a staggered manner on a raised podium;
- The sense of solidity and permanence, achieved with the use of concrete walls and a monolithic podium, anchoring the building in the landscape;
- The emphasis on horizontality with the use of continuous bands of pre-cast concrete panels, continuous deeply set ribbon windows further emphasized at night, flat roofs, terraces and gardens.
- Its dignified, ceremonial quality, expressed in the symmetrical approach drive and wide canopy, the cast bronze entrance doors, grand double height lobby with fine finishes, the auditorium and conference room with their distinct designs and architectural ceilings; and on the upper floors the suite of Ministerial accommodation and formal protocol rooms;
- The effective arrangement and sequence of the interior spaces, with a common concourse and shared services interconnected to the office towers and exterior terraces;
- The narrow floor plates and extensive perimeter envelope of the office towers, providing ample access to views, natural light and exterior terraces;
- The uniformity of its aesthetic treatment both inside and out, including the muted, monochromatic colour scheme of shades of brown seen in the materials and finishes;
- The high quality of workmanship and materials of the exterior and interiors, including the large scale precast concrete panels featuring reddish Quebec granite aggregate, the bronze tinted glass with anodized aluminum frame windows, the brownish-pink granite blocks, the polished granite, the terrazzo floors, the metal slat ceilings and the natural woodwork; and,
- The successful integration of numerous pieces of commissioned art within the rigorous architecture of the building and its immediate landscape. Its role in reinforcing the present character of Sussex Drive, as evidenced in:
- The monumental presence of the building on a large site and in a prominent location, highly visible and recognizable from the surrounding busy roadways and beyond; and,
- The surrounding, continuous modern landscape comprised primarily of lawn, shrubs and mature trees and the central ceremonial entrance driveway with its terraced gardens at the front. For guidance on interventions, please refer to the Standards and Guidelines for the Conservation of Historic Places in Canada.
Exploring the Capital
TRACE Project Link

